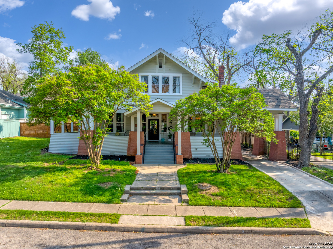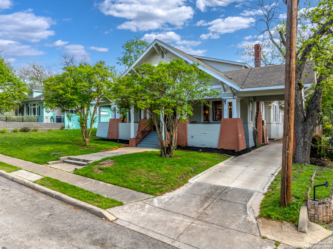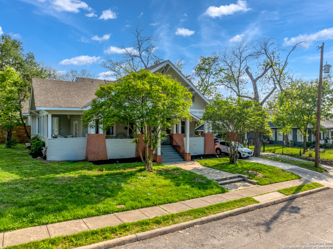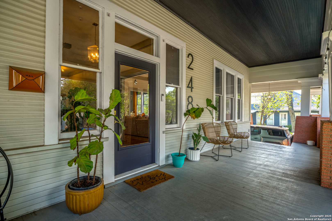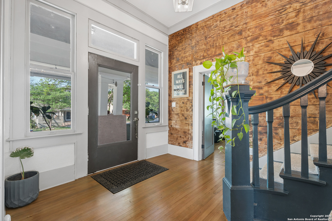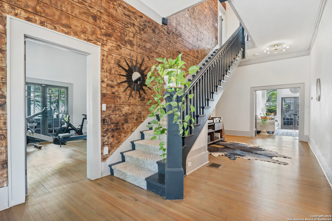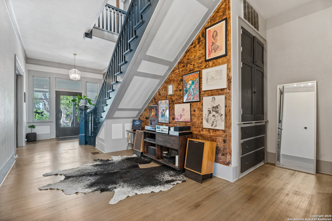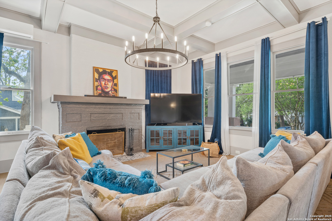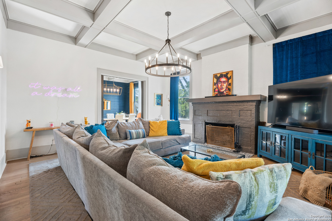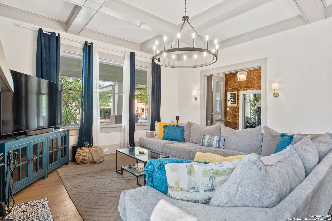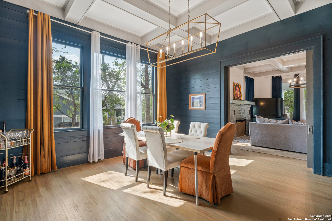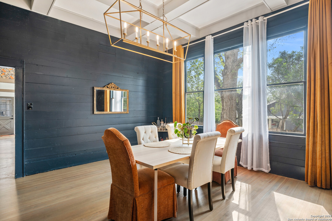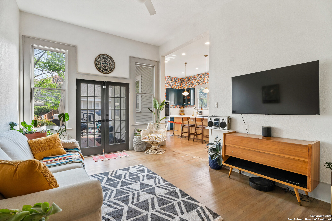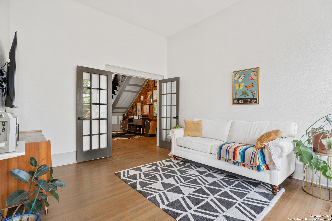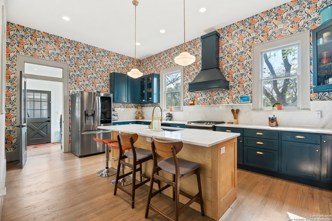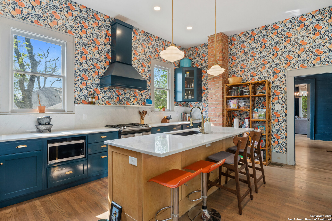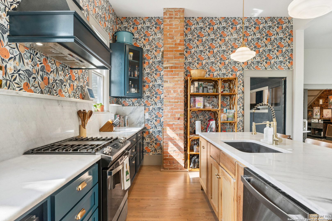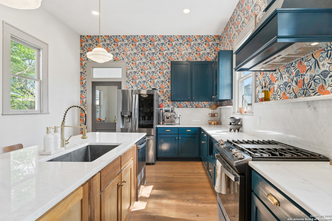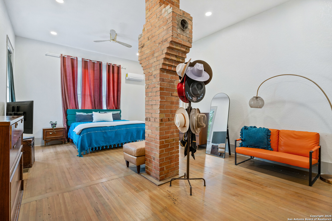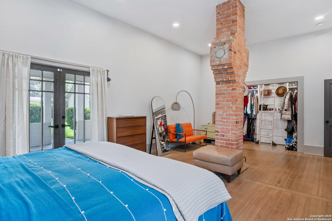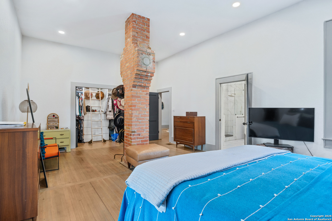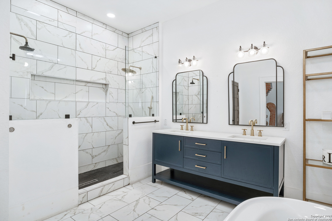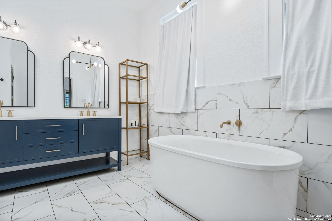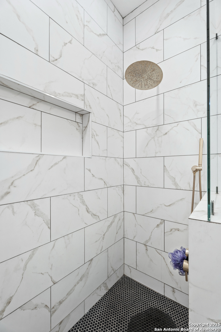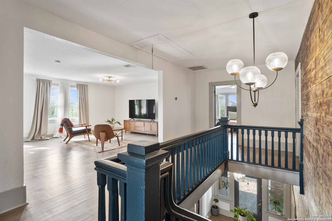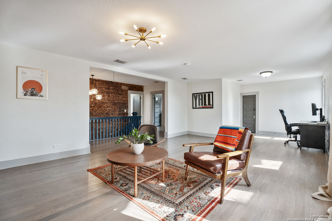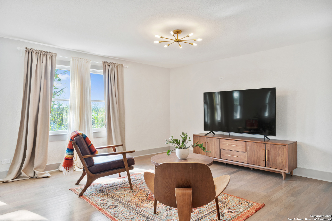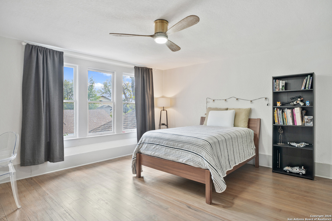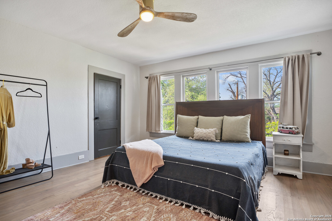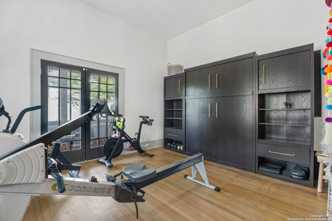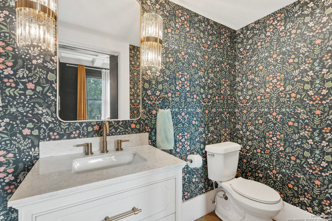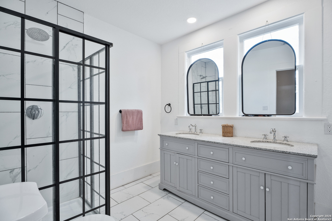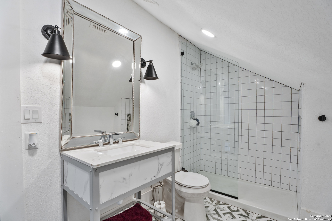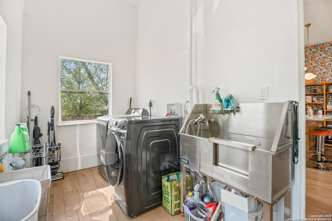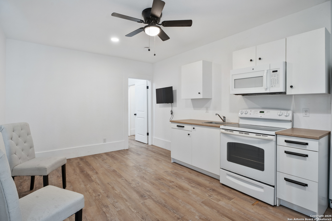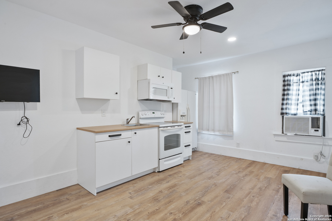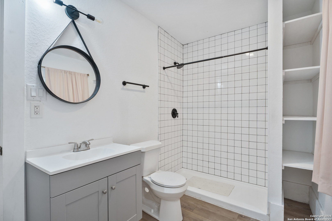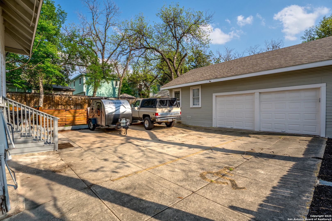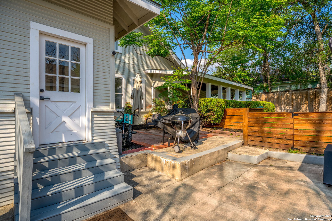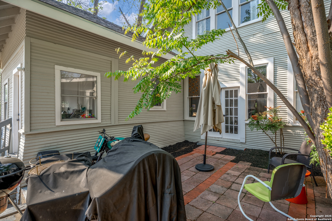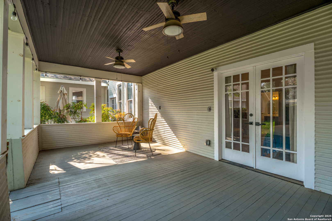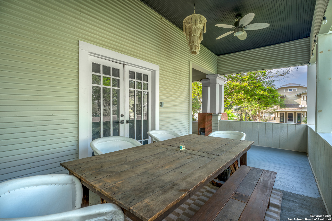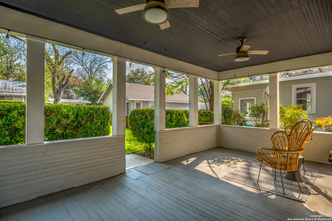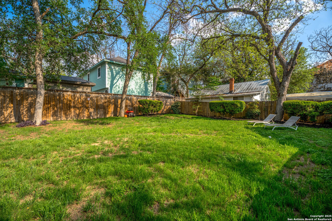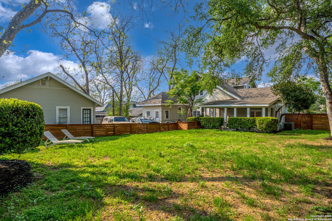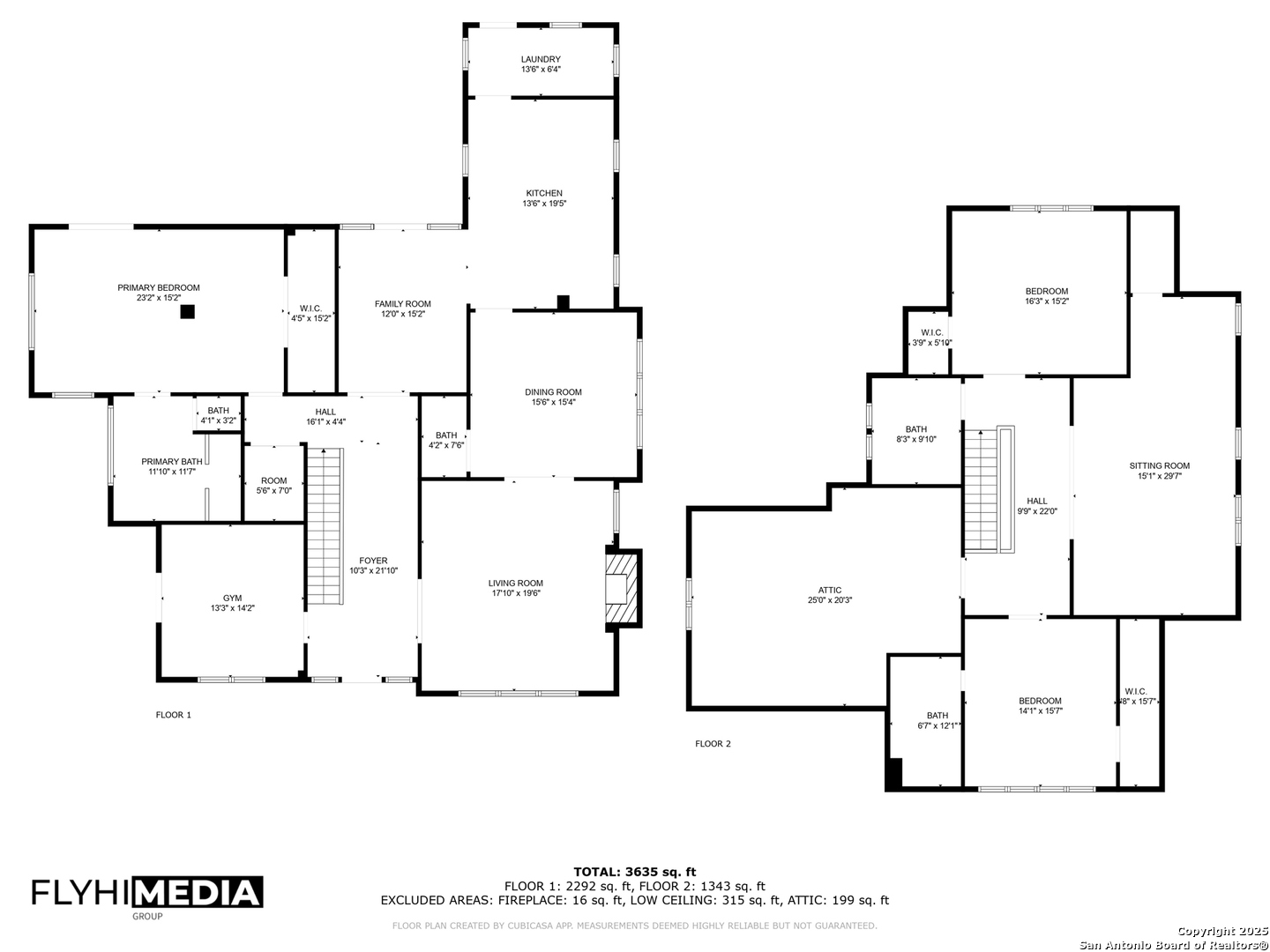Property Details
Post
San Antonio, TX 78215
$1,275,000
5 BD | 5 BA |
Property Description
This beautifully restored home blends historic charm with elevated modern style across two full lots in one of San Antonio's most vibrant areas. With five spacious bedrooms, four and a half baths, and a full guest casita, the layout offers flexibility for elegant entertaining, multigenerational living, or working from home in style. Inside, ceramic tile and hardwood floors run throughout sunlit rooms with soaring ceilings and refined finishes. The chef's kitchen is both functional and stunning, featuring modern fixtures, a central island, and seamless flow into a formal dining space. Two generous living/family rooms provide space for gathering, while an upstairs sitting area adds a cozy retreat. A walk-up attic offers potential for extra storage or creative use. Out front, the wide wraparound porch invites morning coffee or evening wine. Out back, the private porch creates a peaceful escape from the bustle of city life. Moments from the Pearl, River Walk, museums, dining, and top employers-this home offers timeless character, today's comforts, and room to truly live.
-
Type: Residential Property
-
Year Built: 1917
-
Cooling: Two Central,One Window/Wall
-
Heating: Central,Window Unit,2 Units
-
Lot Size: 0.37 Acres
Property Details
- Status:Available
- Type:Residential Property
- MLS #:1856177
- Year Built:1917
- Sq. Feet:4,725
Community Information
- Address:248 Post San Antonio, TX 78215
- County:Bexar
- City:San Antonio
- Subdivision:WESTFORT SA
- Zip Code:78215
School Information
- School System:San Antonio I.S.D.
- High School:Fox Tech
- Middle School:Mark Twain
- Elementary School:Lamar
Features / Amenities
- Total Sq. Ft.:4,725
- Interior Features:Two Living Area, Separate Dining Room, Eat-In Kitchen, Island Kitchen, Game Room, High Ceilings, Laundry Main Level, Laundry Room
- Fireplace(s): One, Living Room
- Floor:Ceramic Tile, Wood
- Inclusions:Ceiling Fans, Chandelier, Washer Connection, Dryer Connection, Stove/Range, Gas Cooking, Refrigerator, Disposal, Dishwasher, Electric Water Heater, Garage Door Opener, Solid Counter Tops, Custom Cabinets, Carbon Monoxide Detector, City Garbage service
- Master Bath Features:Tub/Shower Separate, Double Vanity, Bidet
- Exterior Features:Patio Slab, Privacy Fence, Storm Windows, Mature Trees, Detached Quarters
- Cooling:Two Central, One Window/Wall
- Heating Fuel:Electric
- Heating:Central, Window Unit, 2 Units
- Master:23x15
- Bedroom 2:16x14
- Bedroom 3:16x15
- Bedroom 4:16x15
- Dining Room:15x15
- Family Room:16x12
- Kitchen:20x13
Architecture
- Bedrooms:5
- Bathrooms:5
- Year Built:1917
- Stories:2
- Style:Two Story, Historic/Older
- Roof:Composition
- Parking:Two Car Garage, Detached
Property Features
- Neighborhood Amenities:None
- Water/Sewer:City
Tax and Financial Info
- Proposed Terms:Conventional, FHA, VA, Cash
- Total Tax:24257.72
5 BD | 5 BA | 4,725 SqFt
© 2025 Lone Star Real Estate. All rights reserved. The data relating to real estate for sale on this web site comes in part from the Internet Data Exchange Program of Lone Star Real Estate. Information provided is for viewer's personal, non-commercial use and may not be used for any purpose other than to identify prospective properties the viewer may be interested in purchasing. Information provided is deemed reliable but not guaranteed. Listing Courtesy of Andrew Barlowe with Barlowe Daly Realty.

