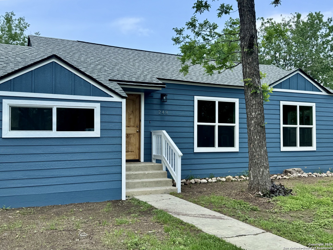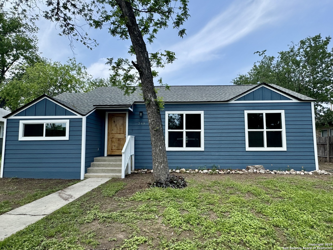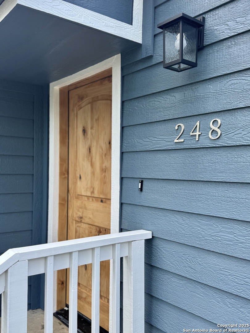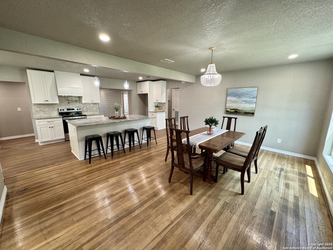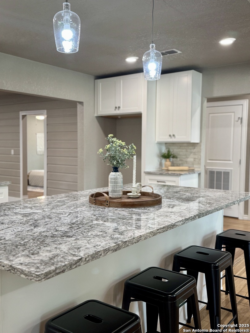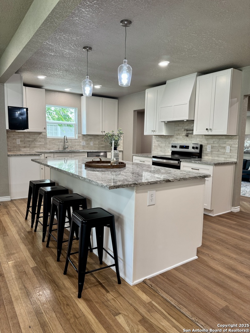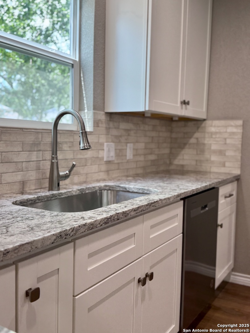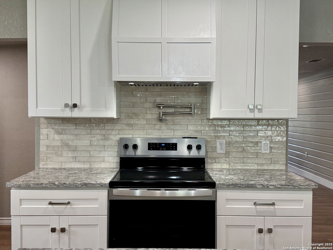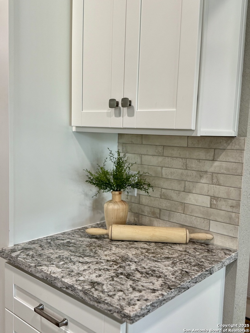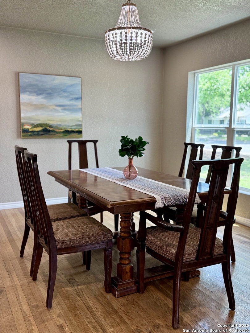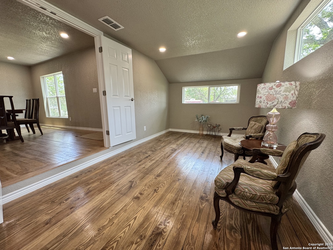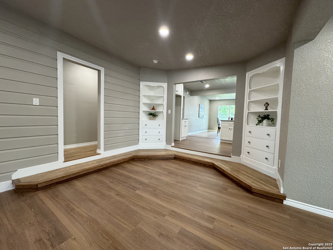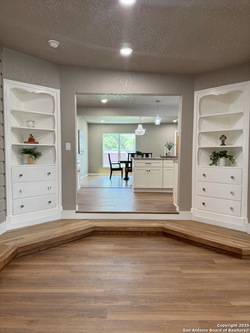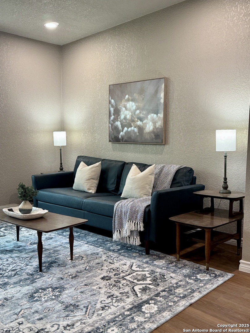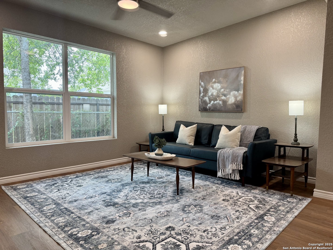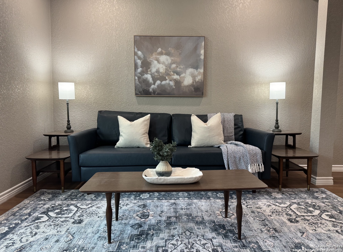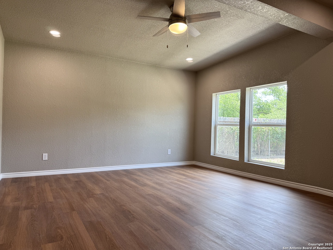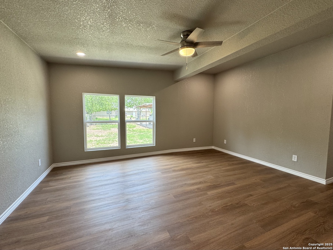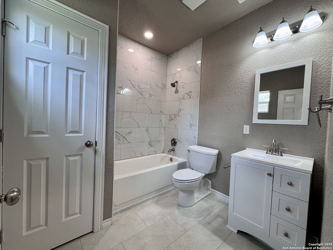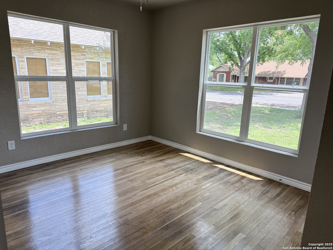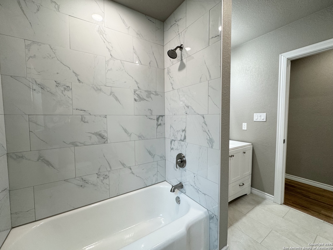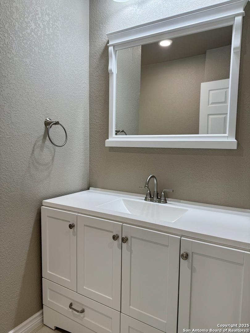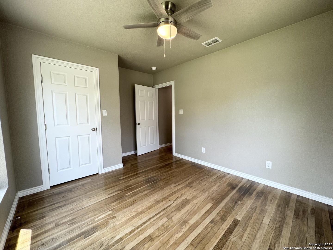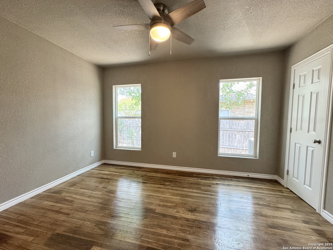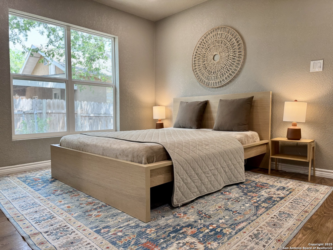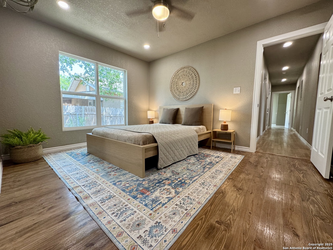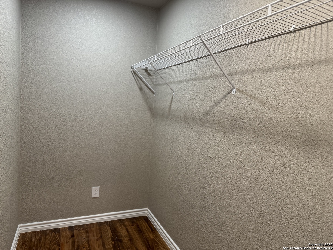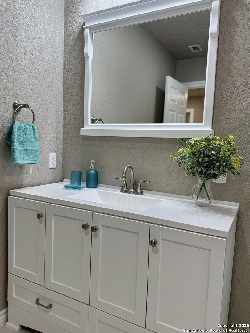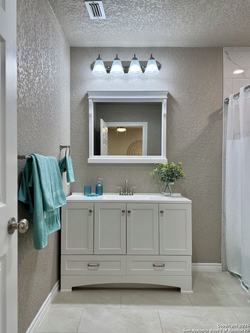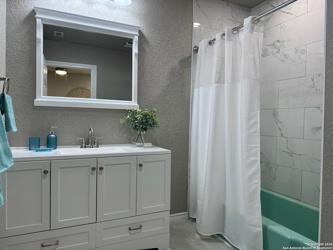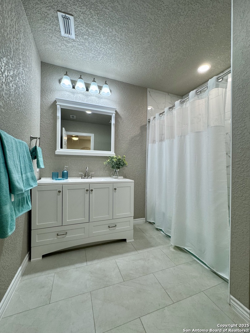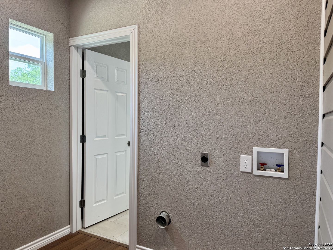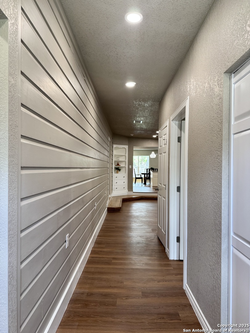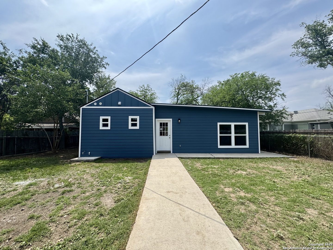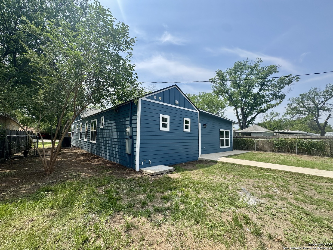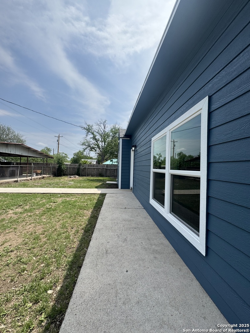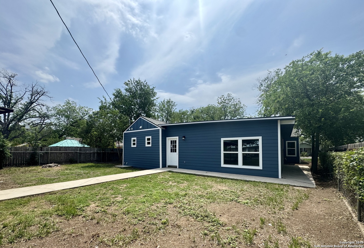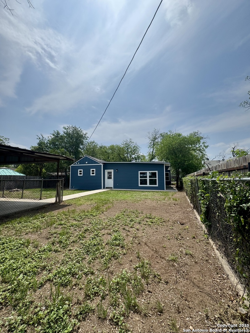Property Details
Martin
Uvalde, TX 78801
$349,000
5 BD | 3 BA |
Property Description
This stunning 5-bedroom, 3-bathroom home is a rare find in Uvalde and has been completely reimagined from the ground up. No detail was overlooked in this designer-led renovation - from the sleek modern finishes to the fully upgraded systems, including brand-new windows, roof, HVAC, plumbing, and electrical. All boasting energy efficiency well above the industry standard. Step inside to discover a spacious, light-filled layout perfect for large gatherings and comfortable living. The chef's kitchen is a showstopper, while the multiple living areas provide flexibility for a home office, playroom, or guest spaces. Every bathroom is thoughtfully designed with luxury and comfort in mind. This home is nestled on 2.5 city lots with a 3-4 car carport at the back of the property. Walking inside, anyone will appreciate the extra storage! This property has multiple walk-in closets, a large walk in pantry, plus hall closets for you to utilize. Located in a central, established neighborhood, this home combines the charm of Uvalde living with the peace of mind that comes from a total remodel. Homes with five true bedrooms are almost unheard of in this area - don't miss your chance to own a one-of-a-kind property that's move-in ready!
-
Type: Residential Property
-
Year Built: Unknown
-
Cooling: One Central
-
Heating: Central
-
Lot Size: 0.24 Acres
Property Details
- Status:Available
- Type:Residential Property
- MLS #:1862511
- Year Built:Unknown
- Sq. Feet:2,400
Community Information
- Address:248 Martin Uvalde, TX 78801
- County:Uvalde
- City:Uvalde
- Subdivision:OUT/UVALDE CO.
- Zip Code:78801
School Information
- School System:Uvalde CISD
- High School:Uvalde
- Middle School:Uvalde
- Elementary School:Uvalde
Features / Amenities
- Total Sq. Ft.:2,400
- Interior Features:Two Living Area, Liv/Din Combo, Separate Dining Room, Island Kitchen, Walk-In Pantry, Study/Library, Utility Room Inside, Open Floor Plan, Walk in Closets
- Fireplace(s): Not Applicable
- Floor:Wood, Vinyl
- Inclusions:Ceiling Fans, Chandelier, Washer Connection, Dryer Connection, Stove/Range, Dishwasher
- Master Bath Features:Tub/Shower Combo
- Cooling:One Central
- Heating Fuel:Electric
- Heating:Central
- Master:11x13
- Bedroom 2:15x15
- Bedroom 3:13x10
- Bedroom 4:13x10
- Dining Room:13x18
- Kitchen:17x13
Architecture
- Bedrooms:5
- Bathrooms:3
- Year Built:Unknown
- Stories:1
- Style:One Story
- Roof:Composition
- Foundation:Slab
- Parking:Detached
Property Features
- Neighborhood Amenities:Other - See Remarks
- Water/Sewer:City
Tax and Financial Info
- Proposed Terms:Conventional, FHA, VA, TX Vet, Cash
- Total Tax:957.82
5 BD | 3 BA | 2,400 SqFt
© 2025 Lone Star Real Estate. All rights reserved. The data relating to real estate for sale on this web site comes in part from the Internet Data Exchange Program of Lone Star Real Estate. Information provided is for viewer's personal, non-commercial use and may not be used for any purpose other than to identify prospective properties the viewer may be interested in purchasing. Information provided is deemed reliable but not guaranteed. Listing Courtesy of Elizabeth Brunk with Lantana Realty.

