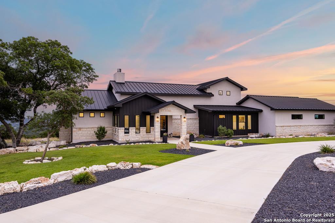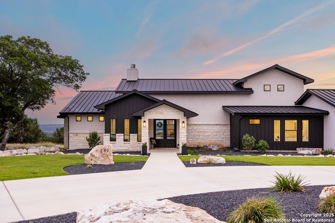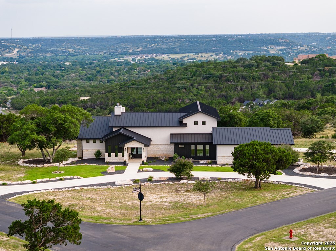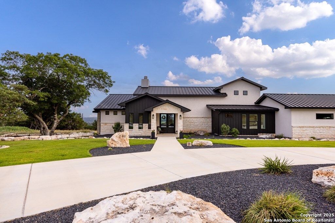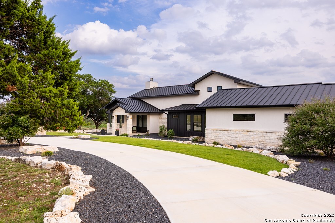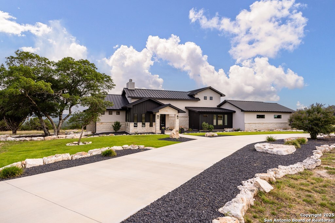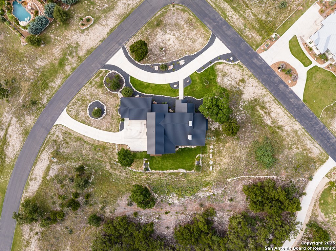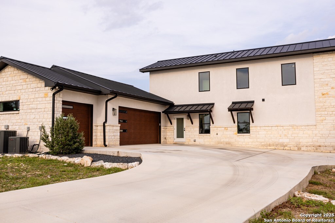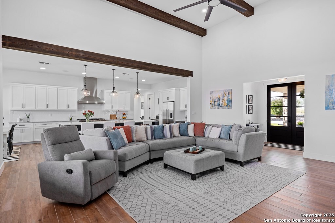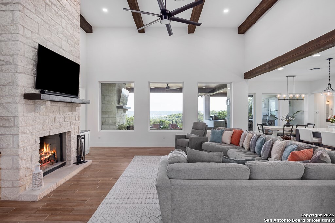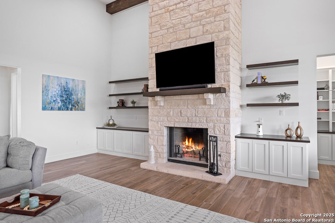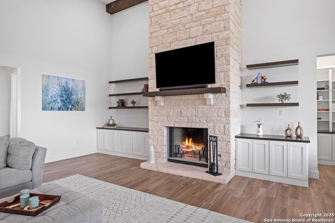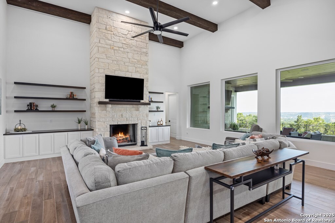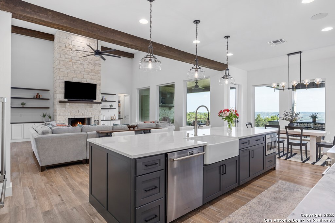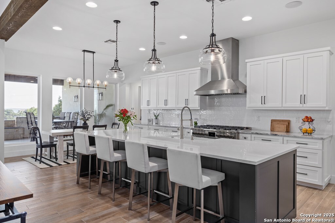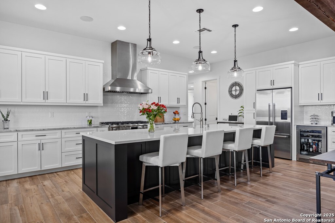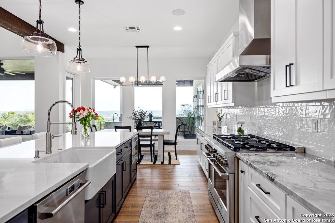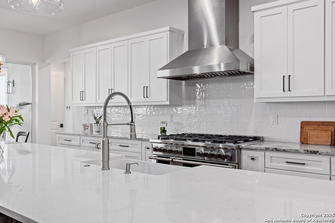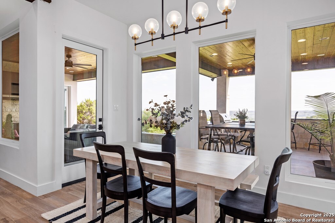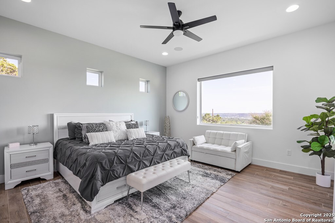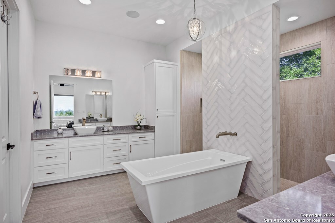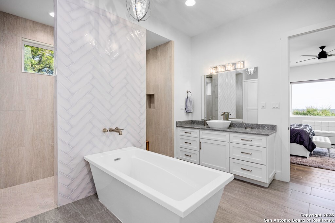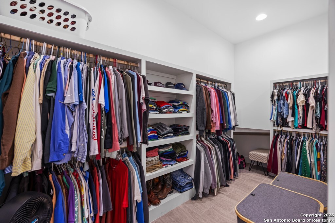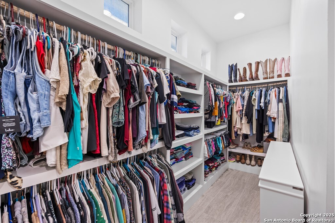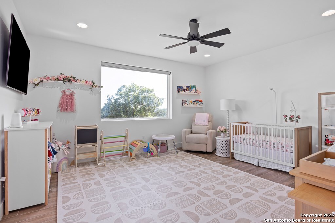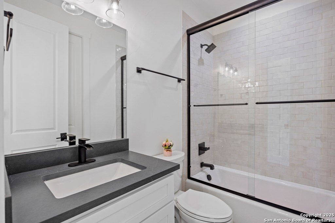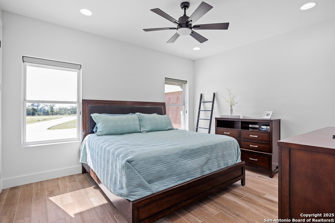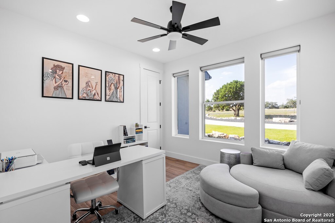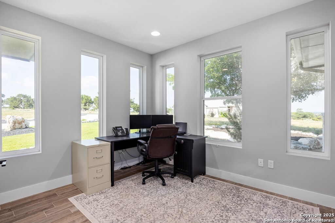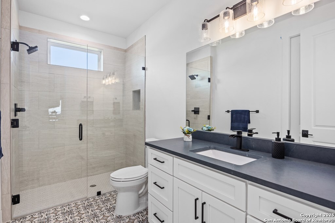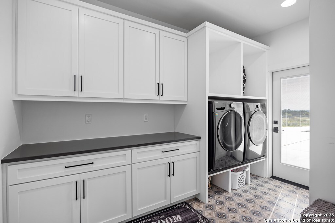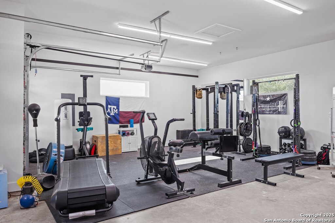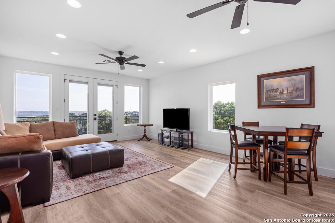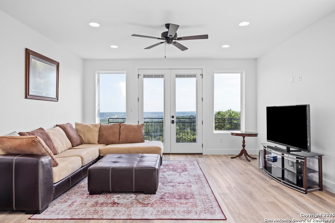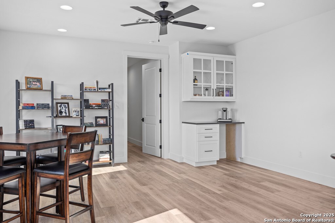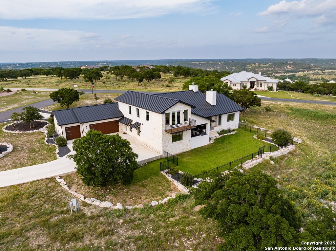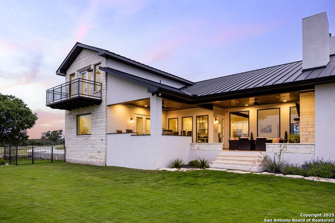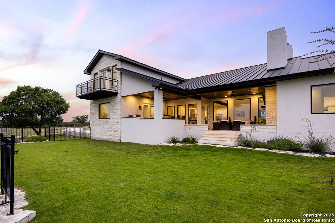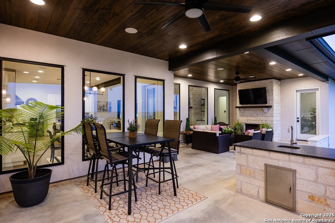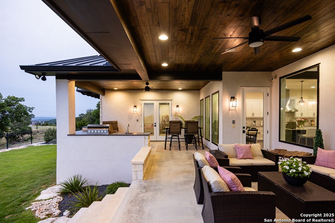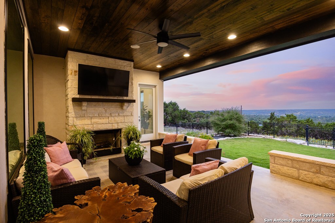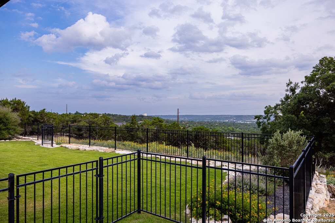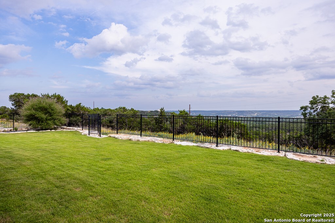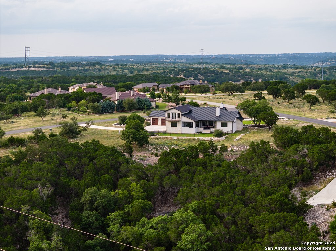Property Details
Heights
Kerrville, TX 78028
$1,299,000
3 BD | 4 BA |
Property Description
Welcome to this JK Bernhard custom built steel frame home on a beautifully landscaped corner lot in the gated Heights community. Inside, enjoy vaulted ceilings w/ wood beams, an office off the foyer, a floor-to-ceiling fireplace, & expansive windows that frame stunning views. The gourmet kitchen features a large island w/ storage on both sides, an 8-burner gas stove, Fisher & Paykel appliances, coffee bar/wine fridge & walk-in pantry. The split floor plan offers a luxurious primary suite w/ soaking tub, walk-in shower, & oversized closet. Three guest rooms, two full baths, and a large laundry room offer great function and flow downstairs. Upstairs includes a media or flex room w/ minibar, half bath, storage area, & a second-story porch to enjoy even more views. Outside, the backyard is fully fenced with black iron, features lush sod, irrigation, & a covered patio with a full outdoor kitchen and fireplace. Sonos surround sound runs throughout the home and patio. The front yard is equally manicured, enhancing curb appeal. With thoughtful upgrades, custom craftsmanship, & a layout ideal for entertaining, this home truly offers elevated Hill Country living-both inside and out.
-
Type: Residential Property
-
Year Built: 2022
-
Cooling: Two Central
-
Heating: Central
-
Lot Size: 3.24 Acres
Property Details
- Status:Available
- Type:Residential Property
- MLS #:1875621
- Year Built:2022
- Sq. Feet:3,803
Community Information
- Address:248 Heights Kerrville, TX 78028
- County:Kerr
- City:Kerrville
- Subdivision:THE HEIGHTS
- Zip Code:78028
School Information
- School System:Kerrville.
- High School:Tivy
- Middle School:Hal Peterson
- Elementary School:Tally
Features / Amenities
- Total Sq. Ft.:3,803
- Interior Features:One Living Area, Liv/Din Combo, Eat-In Kitchen, Island Kitchen, Walk-In Pantry, Study/Library, Media Room, Utility Room Inside, High Ceilings, Open Floor Plan, High Speed Internet, All Bedrooms Downstairs, Laundry Main Level, Attic - Access only, Attic - Partially Floored
- Fireplace(s): Living Room, Gas Starter, Other
- Floor:Ceramic Tile
- Inclusions:Ceiling Fans, Chandelier, Washer Connection, Dryer Connection, Built-In Oven, Self-Cleaning Oven, Microwave Oven, Stove/Range, Gas Cooking, Gas Grill, Refrigerator, Disposal, Dishwasher, Water Softener (owned), Double Ovens, City Garbage service
- Master Bath Features:Tub/Shower Separate, Separate Vanity, Double Vanity
- Exterior Features:Covered Patio, Bar-B-Que Pit/Grill, Deck/Balcony, Wrought Iron Fence, Sprinkler System, Double Pane Windows, Has Gutters, Outdoor Kitchen
- Cooling:Two Central
- Heating Fuel:Electric
- Heating:Central
- Master:19x17
- Bedroom 2:14x12
- Bedroom 3:12x12
- Dining Room:14x5
- Kitchen:20x14
Architecture
- Bedrooms:3
- Bathrooms:4
- Year Built:2022
- Stories:2
- Style:Two Story, Contemporary
- Roof:Metal
- Foundation:Slab
- Parking:Three Car Garage, Attached
Property Features
- Neighborhood Amenities:Controlled Access
- Water/Sewer:Water System, Aerobic Septic
Tax and Financial Info
- Proposed Terms:Conventional, Cash
- Total Tax:21598.1
3 BD | 4 BA | 3,803 SqFt
© 2025 Lone Star Real Estate. All rights reserved. The data relating to real estate for sale on this web site comes in part from the Internet Data Exchange Program of Lone Star Real Estate. Information provided is for viewer's personal, non-commercial use and may not be used for any purpose other than to identify prospective properties the viewer may be interested in purchasing. Information provided is deemed reliable but not guaranteed. Listing Courtesy of Kasi Hennigan with Keller Williams City-View.

