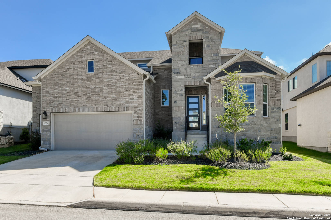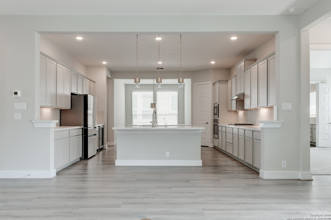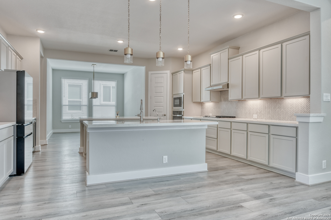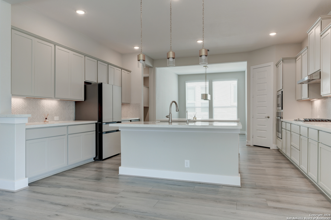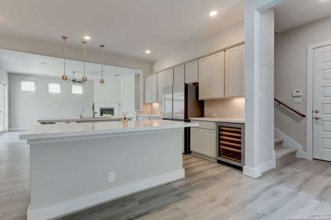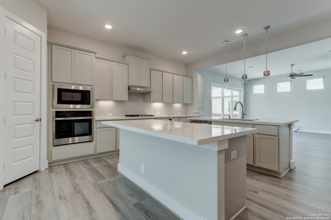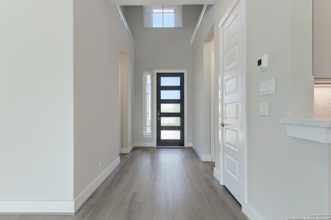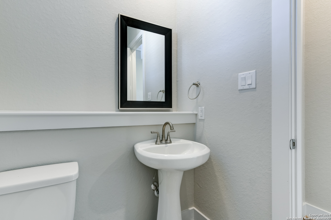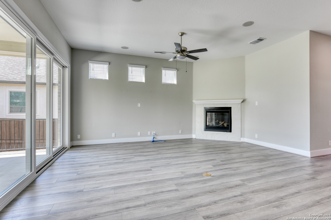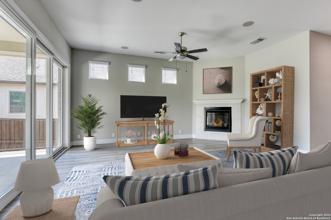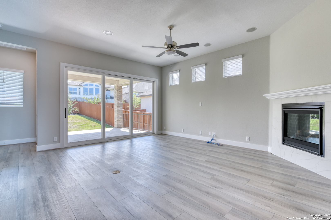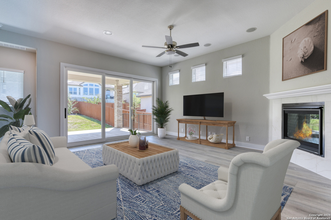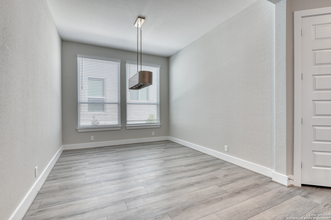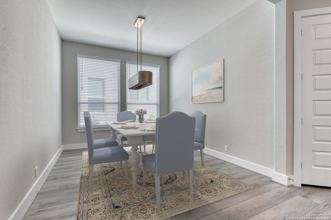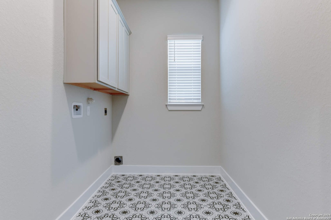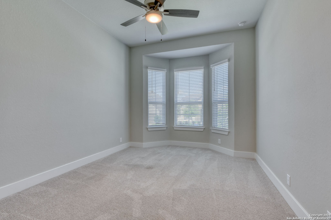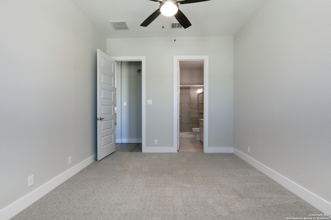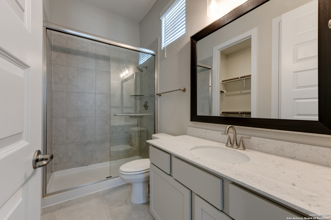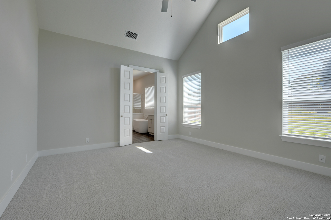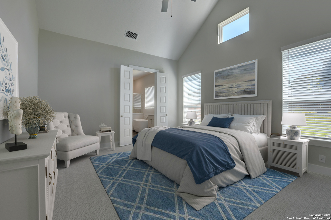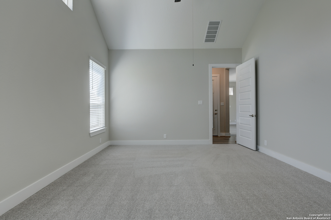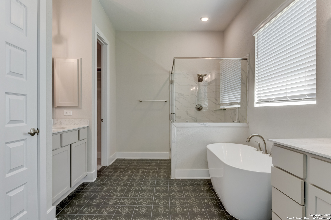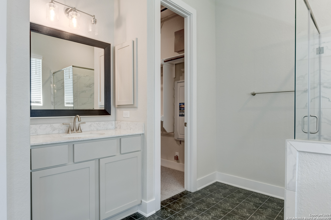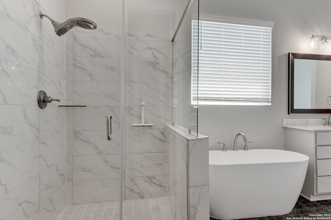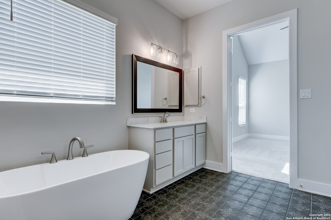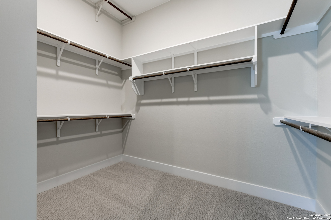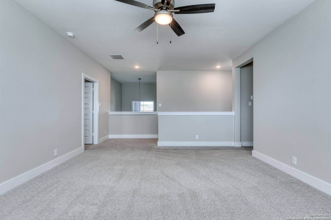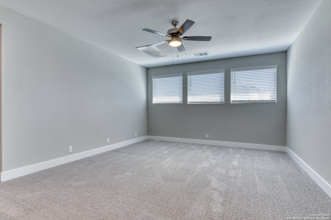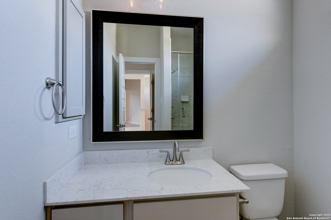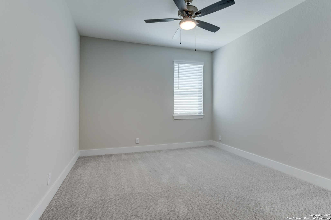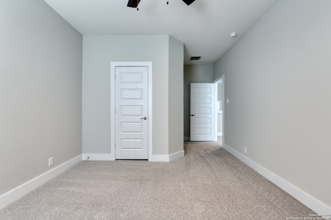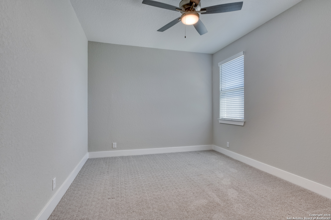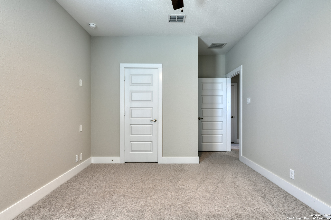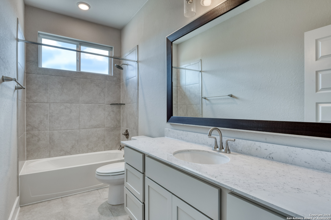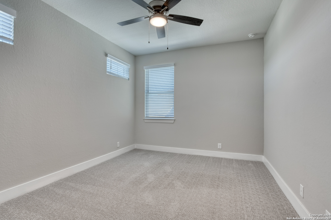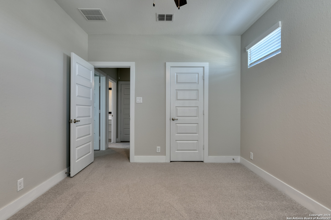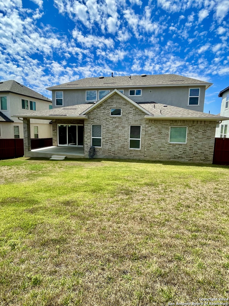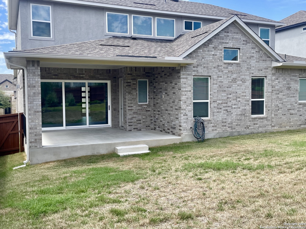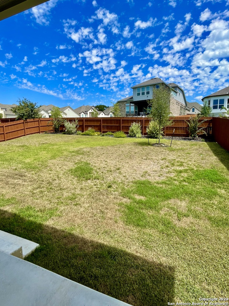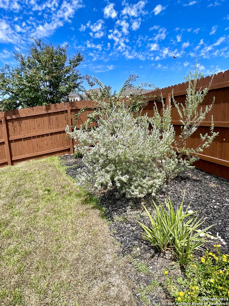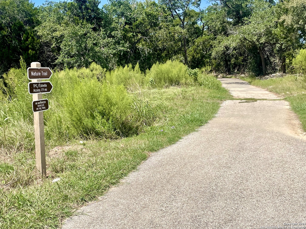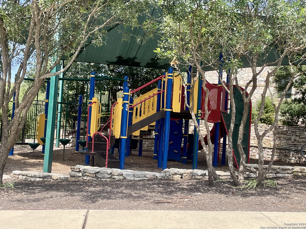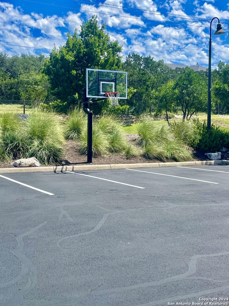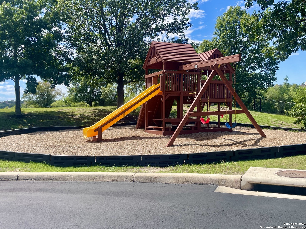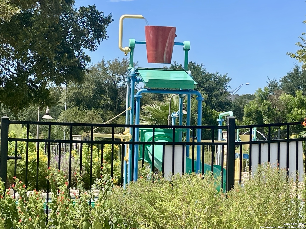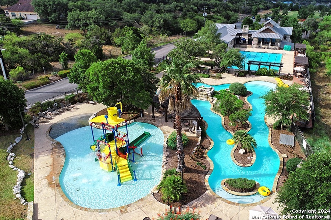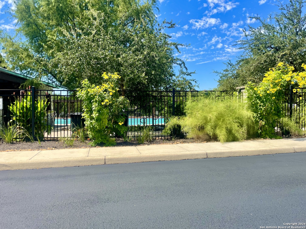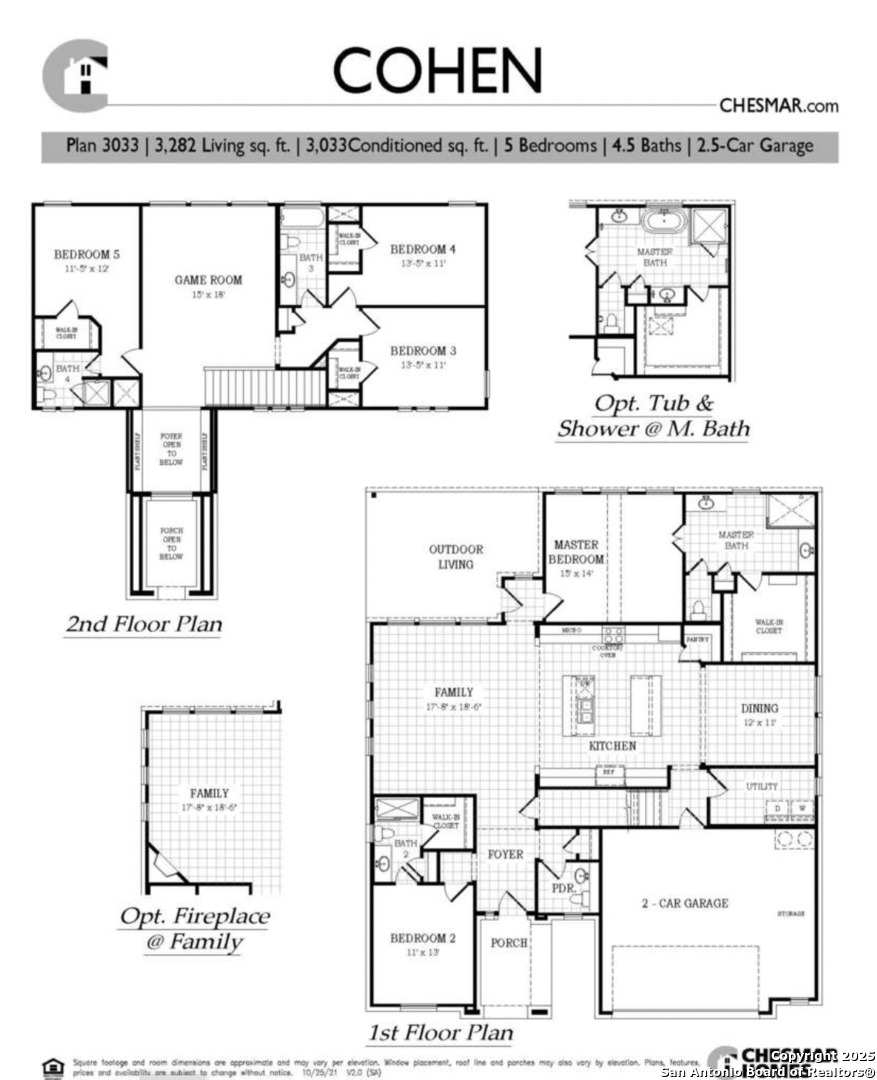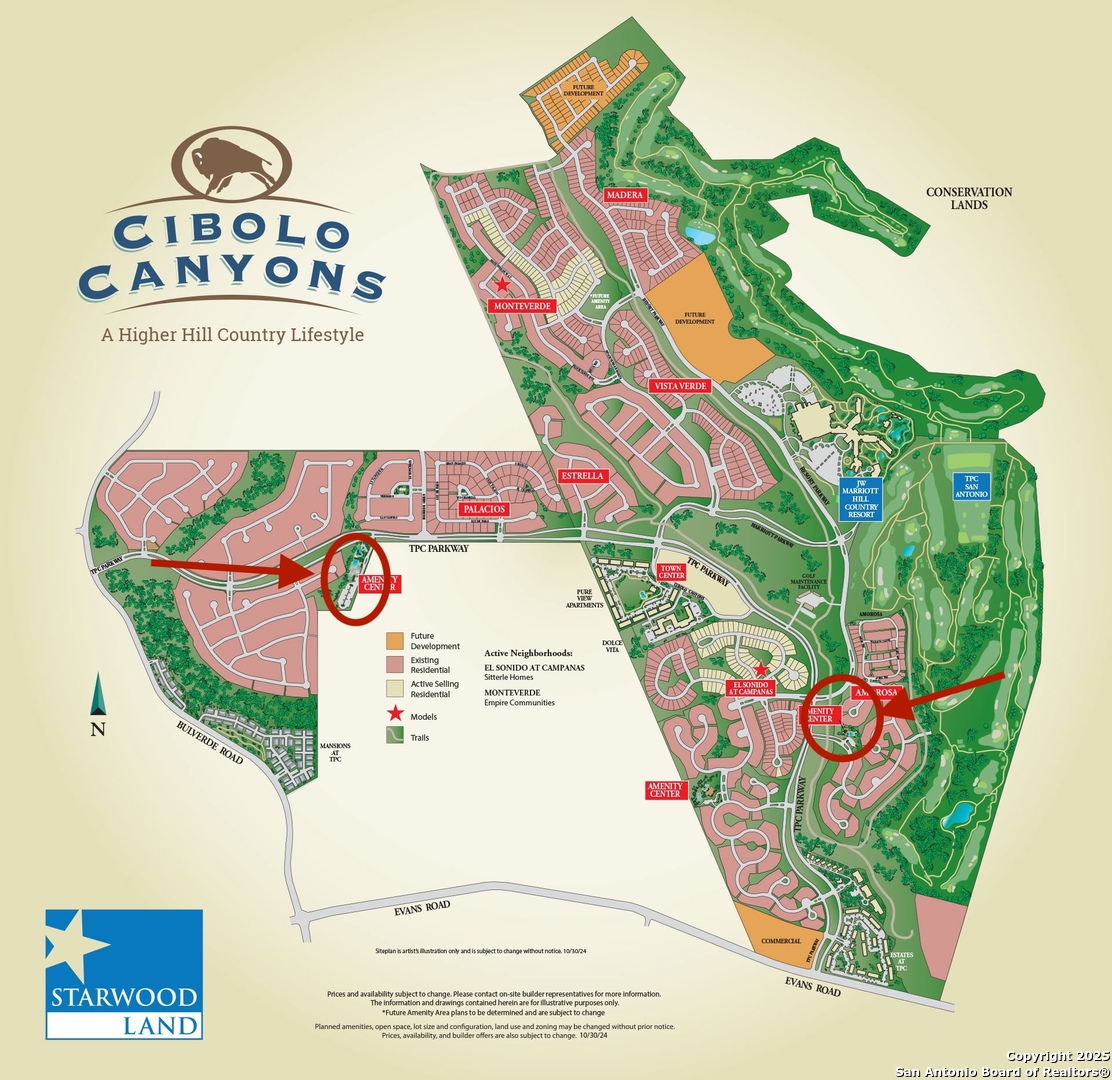Property Details
RESORT PKWY
San Antonio, TX 78261
$669,000
5 BD | 5 BA |
Property Description
Two-year-old Chesmar built home with 5 bedroom, 4.5 baths, and 2 car garage in Madera of Cibolo Canyons. The two-story entryway greets you as you enter the home. Neutral soothing colors throughout the home allow for many different decorating options. A Primary bedroom suite and a 2nd bedroom suite located on the first level. The primary bathroom welcomes you with separate vanities, a lovely tub, and a large shower. A half bath tucked away on the first floor is easy access for guests. The large kitchen boasts two islands with room for barstools at each one. Filtered water with its designated dispenser located at the kitchen sink. A gas cooktop is a cook's dream. Unique sleek refrigerator remains with the property. The open living concept allows for enjoying the gas fireplace from the living room and the kitchen. A floor plug in the living room allows for lamps or electronic devices in the middle of the room and easy furniture placement. Large glass doors lead to the backyard from the living. The covered back patio is already plumbed for gas and ready for your grill. There is a fully fenced backyard and a sprinkler system to help maintain the landscape. The designated dining area is defined by a lovely pendant light. The laundry room offers decorative tile, a built in cabinet, and ample space for an additional refrigerator or other storage needs. The wide stairway leading to the second floor brings you to a second living area, three bedrooms, and two bathrooms. Each upstairs bedroom has a walk-in closet. One upstairs bedroom has its own bathroom while the other two bedrooms share a hall bathroom with a tub/shower combo. This house offers a lot of storage with a coat closet off the entryway, storage under the stairs, linen closets, walk-in closets in each bedroom, space for cabinets or a work bench in the garage, and a walk-in pantry. Blinds are already in place for privacy. The home is wired for surround sound, and the homeowner has added a water softener and gutters to the home adding to the appeal. Sidewalks throughout this gated community along with a nature trail just outside the gates of this neighborhood are convenient for leisurely strolls, dog walking, and a morning jog. Cibolo Canyons is full of amenities including pool, clubhouse, playground, a basketball goal, soccer field, walking trails, fitness center, 2 golf courses in the community, and more.
-
Type: Residential Property
-
Year Built: 2022
-
Cooling: One Central,Zoned
-
Heating: Central,Zoned,1 Unit
-
Lot Size: 0.18 Acres
Property Details
- Status:Available
- Type:Residential Property
- MLS #:1801464
- Year Built:2022
- Sq. Feet:3,017
Community Information
- Address:24734 RESORT PKWY San Antonio, TX 78261
- County:Bexar
- City:San Antonio
- Subdivision:CIBOLO CANYONS
- Zip Code:78261
School Information
- School System:Judson
- High School:Veterans Memorial
- Middle School:Kitty Hawk
- Elementary School:Wortham Oaks
Features / Amenities
- Total Sq. Ft.:3,017
- Interior Features:Two Living Area, Separate Dining Room, Island Kitchen, Breakfast Bar, Secondary Bedroom Down, Open Floor Plan, Pull Down Storage, Cable TV Available, High Speed Internet, Laundry Main Level, Walk in Closets, Attic - Pull Down Stairs
- Fireplace(s): One, Living Room, Gas Logs Included, Gas
- Floor:Carpeting, Ceramic Tile, Vinyl
- Inclusions:Ceiling Fans, Chandelier, Washer Connection, Dryer Connection, Cook Top, Built-In Oven, Microwave Oven, Gas Cooking, Refrigerator, Disposal, Dishwasher, Ice Maker Connection, Water Softener (owned), Smoke Alarm, Pre-Wired for Security, Gas Water Heater, Garage Door Opener, Plumb for Water Softener, Solid Counter Tops, City Garbage service
- Master Bath Features:Tub/Shower Separate, Separate Vanity, Double Vanity, Garden Tub
- Exterior Features:Patio Slab, Covered Patio, Privacy Fence, Sprinkler System, Double Pane Windows, Has Gutters
- Cooling:One Central, Zoned
- Heating Fuel:Natural Gas
- Heating:Central, Zoned, 1 Unit
- Master:15x14
- Bedroom 2:15x11
- Bedroom 3:13x11
- Bedroom 4:13x11
- Dining Room:12x11
- Kitchen:18x18
Architecture
- Bedrooms:5
- Bathrooms:5
- Year Built:2022
- Stories:2
- Style:Two Story, Traditional
- Roof:Composition
- Foundation:Slab
- Parking:Two Car Garage, Attached, Oversized
Property Features
- Neighborhood Amenities:Controlled Access, Pool, Clubhouse, Park/Playground, Jogging Trails
- Water/Sewer:Water System, Sewer System, City
Tax and Financial Info
- Proposed Terms:Conventional, FHA, VA, Cash
- Total Tax:16391
5 BD | 5 BA | 3,017 SqFt
© 2025 Lone Star Real Estate. All rights reserved. The data relating to real estate for sale on this web site comes in part from the Internet Data Exchange Program of Lone Star Real Estate. Information provided is for viewer's personal, non-commercial use and may not be used for any purpose other than to identify prospective properties the viewer may be interested in purchasing. Information provided is deemed reliable but not guaranteed. Listing Courtesy of Brenda Hoke with Hoke Properties.

