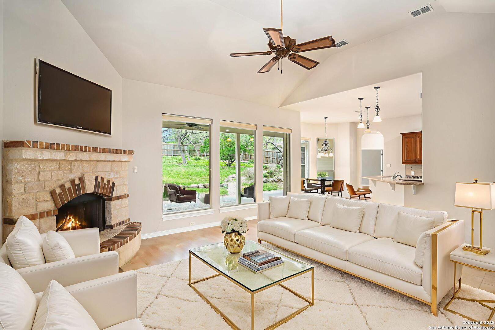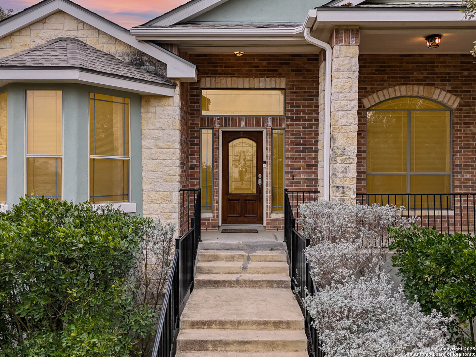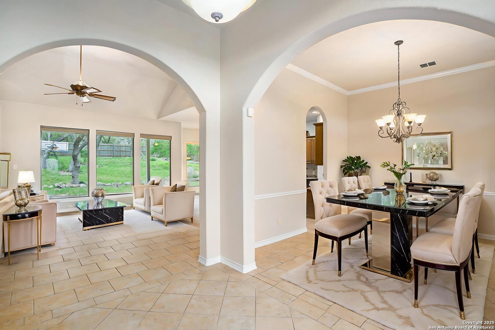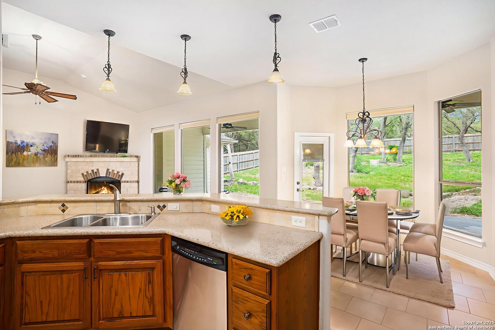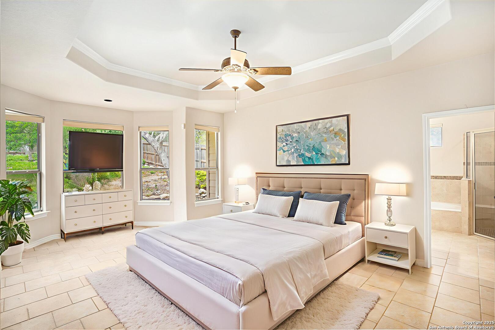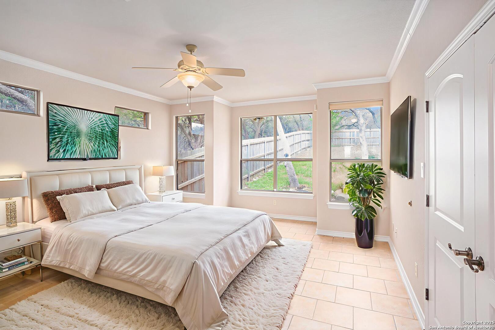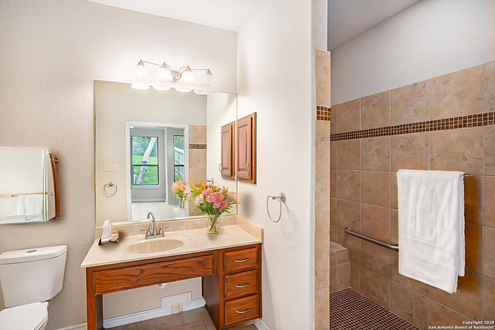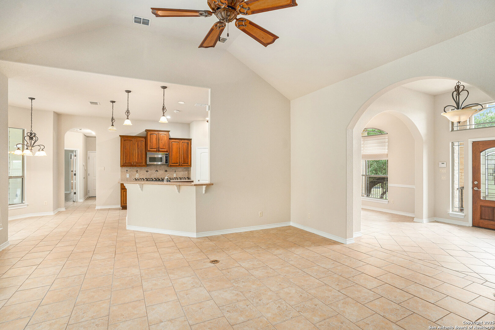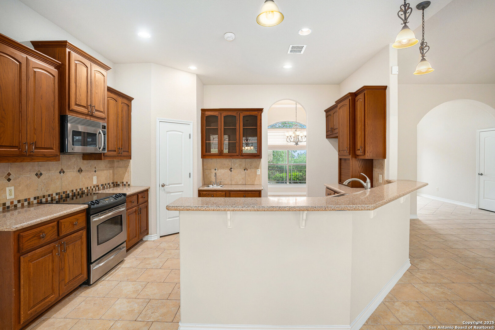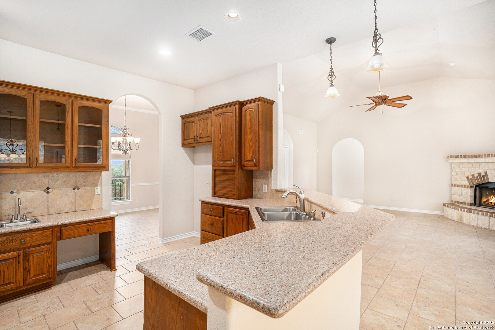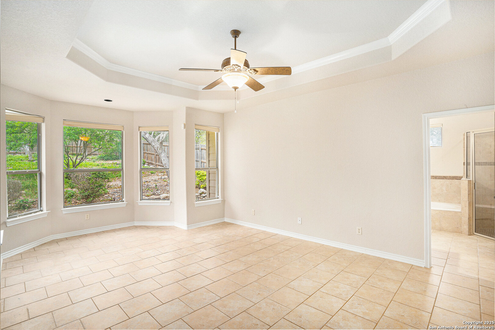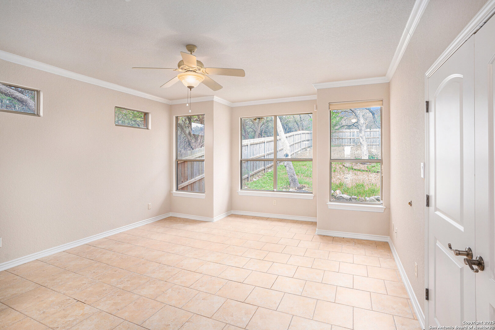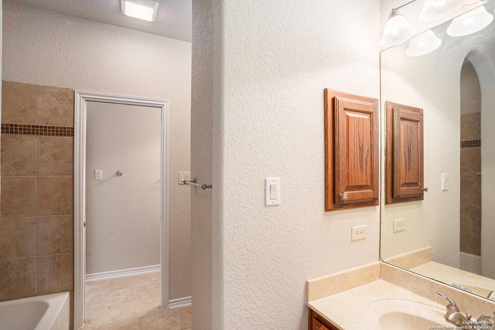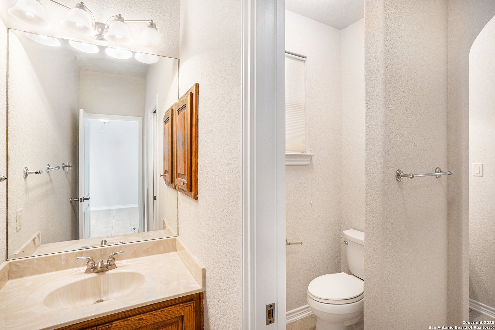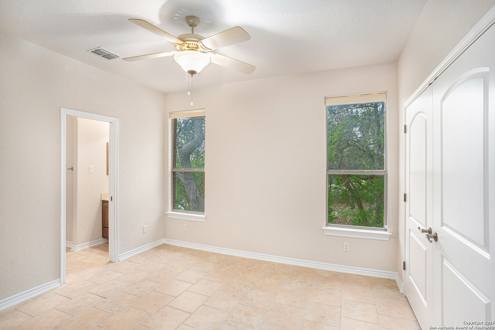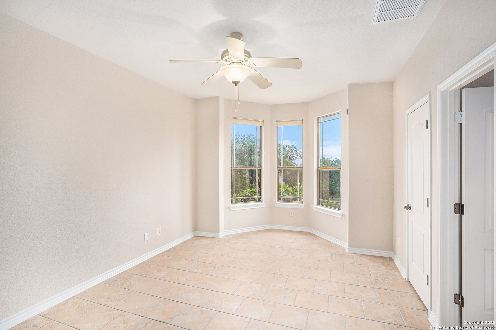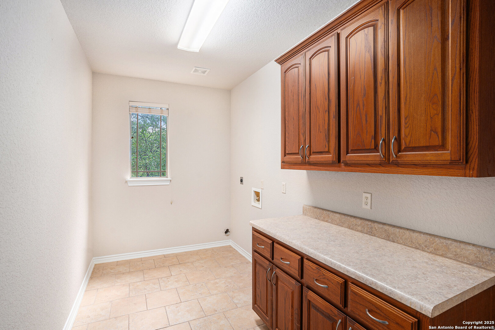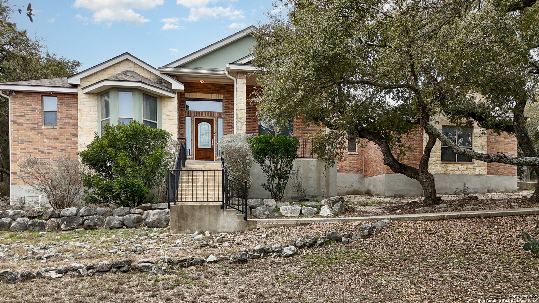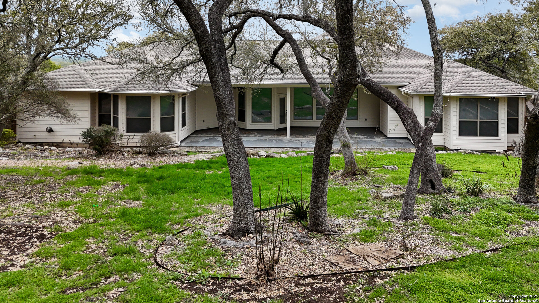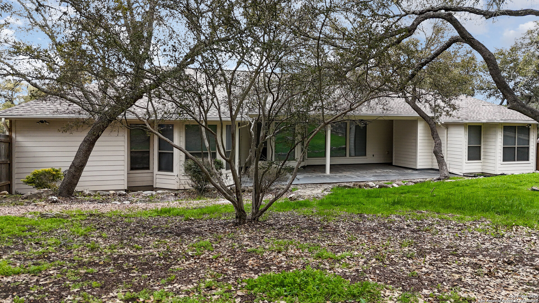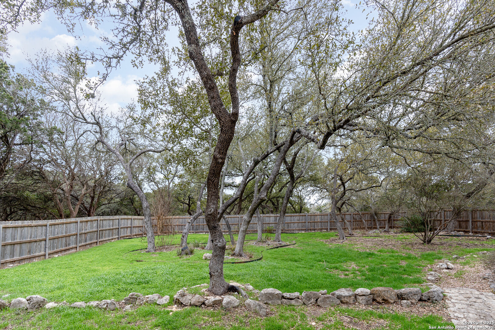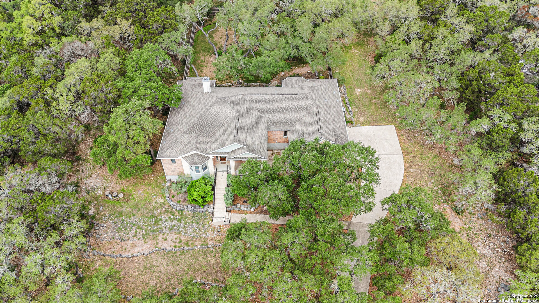Property Details
Creek Loop
San Antonio, TX 78266
$575,000
4 BD | 3 BA |
Property Description
Nestled in a serene gated community, this stunning home at 24719 Creek Loop, San Antonio, TX sits on a spacious 2-acre lot, offering both privacy and tranquility. This single-story retreat boasts an elegant open floor plan with tile flooring throughout, ensuring both style and easy maintenance. The inviting living area features a cozy fireplace, perfect for relaxing evenings. The home includes a luxurious master suite, providing a private oasis with ample space and comfort. Additionally, a mother-in-law suite adds versatility, ideal for guests or extended family. With its peaceful surroundings and thoughtful layout, this home is a rare gem in a prime location. Don't miss the opportunity to experience the best of Texas Hill Country living!
-
Type: Residential Property
-
Year Built: 2006
-
Cooling: Two Central
-
Heating: Central
-
Lot Size: 2.28 Acres
Property Details
- Status:Available
- Type:Residential Property
- MLS #:1845225
- Year Built:2006
- Sq. Feet:2,853
Community Information
- Address:24719 Creek Loop San Antonio, TX 78266
- County:Comal
- City:San Antonio
- Subdivision:SEVEN HILLS RANCH
- Zip Code:78266
School Information
- School System:Comal
- High School:Call District
- Middle School:Call District
- Elementary School:Call District
Features / Amenities
- Total Sq. Ft.:2,853
- Interior Features:One Living Area, Separate Dining Room, Eat-In Kitchen, Breakfast Bar, Walk-In Pantry, Utility Room Inside, 1st Floor Lvl/No Steps, High Ceilings, Open Floor Plan, Pull Down Storage
- Fireplace(s): Not Applicable
- Floor:Ceramic Tile
- Inclusions:Ceiling Fans, Microwave Oven, Stove/Range, Refrigerator, Dishwasher
- Master Bath Features:Tub/Shower Separate, Tub/Shower Combo, Separate Vanity, Tub has Whirlpool, Garden Tub
- Cooling:Two Central
- Heating Fuel:Electric
- Heating:Central
- Master:16x20
- Bedroom 2:11x12
- Bedroom 3:11x17
- Dining Room:12x12
- Kitchen:14x12
Architecture
- Bedrooms:4
- Bathrooms:3
- Year Built:2006
- Stories:1
- Style:One Story
- Roof:Composition
- Foundation:Slab
- Parking:Two Car Garage
Property Features
- Neighborhood Amenities:None
- Water/Sewer:Private Well, Septic
Tax and Financial Info
- Proposed Terms:Conventional, VA, Cash
- Total Tax:10121
4 BD | 3 BA | 2,853 SqFt
© 2025 Lone Star Real Estate. All rights reserved. The data relating to real estate for sale on this web site comes in part from the Internet Data Exchange Program of Lone Star Real Estate. Information provided is for viewer's personal, non-commercial use and may not be used for any purpose other than to identify prospective properties the viewer may be interested in purchasing. Information provided is deemed reliable but not guaranteed. Listing Courtesy of Araceli Vela with Orchard Brokerage.

