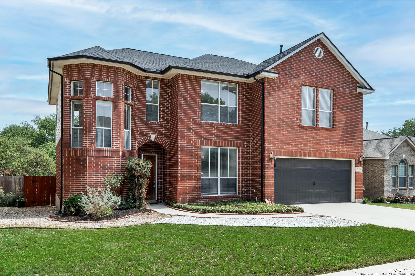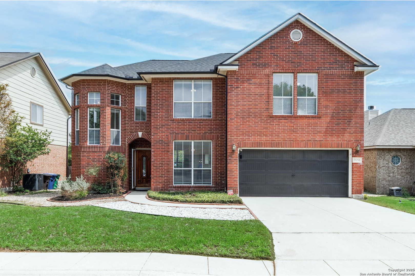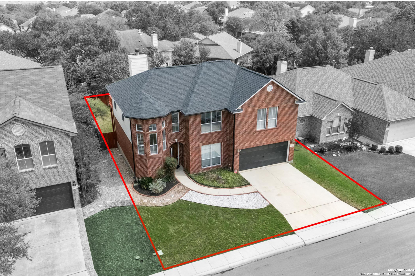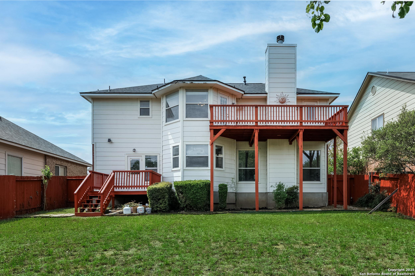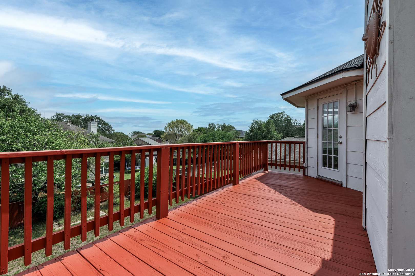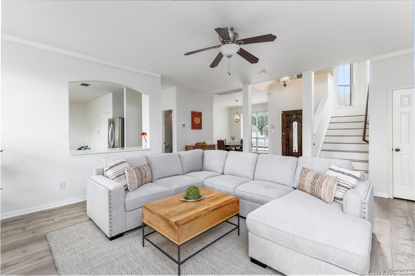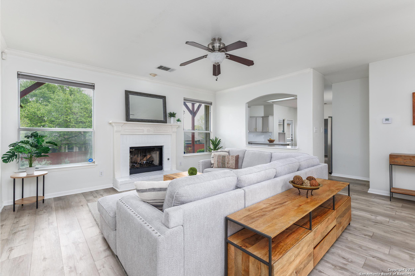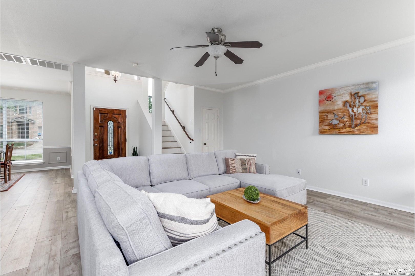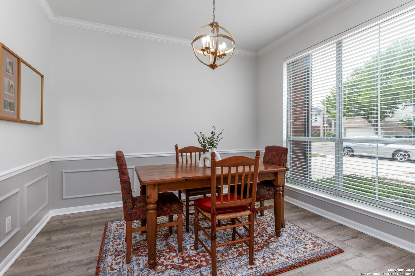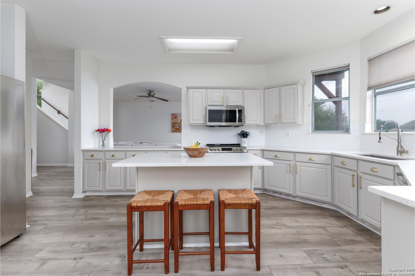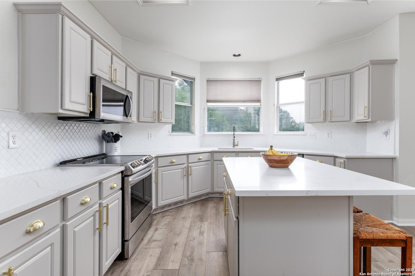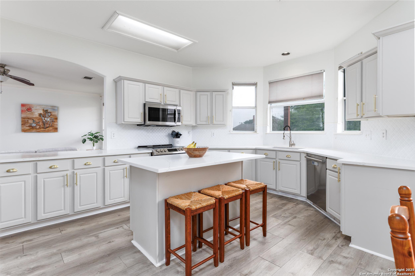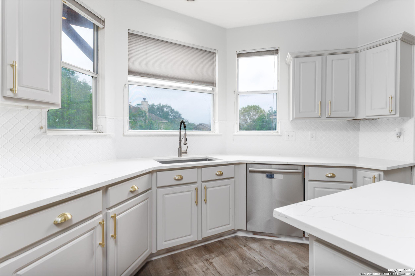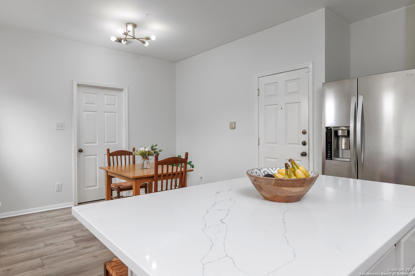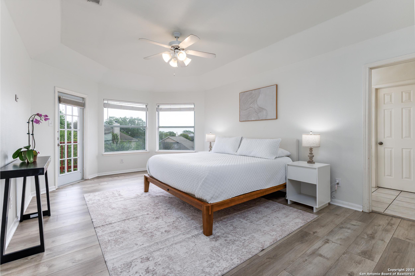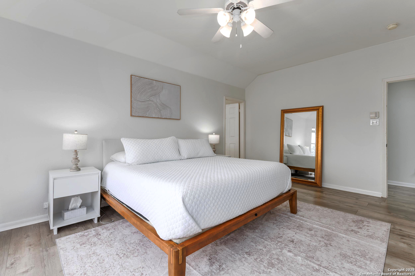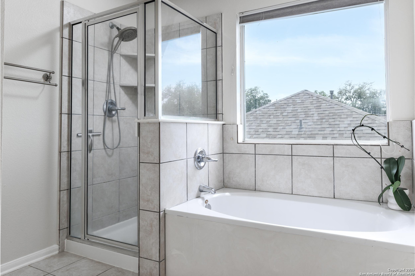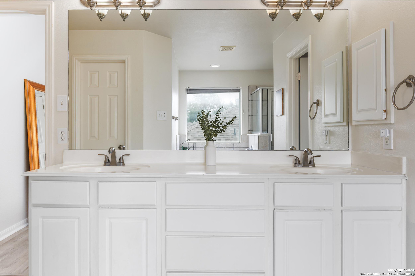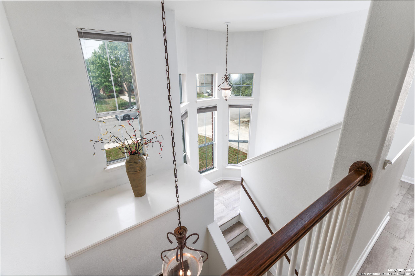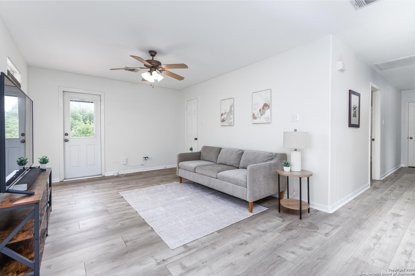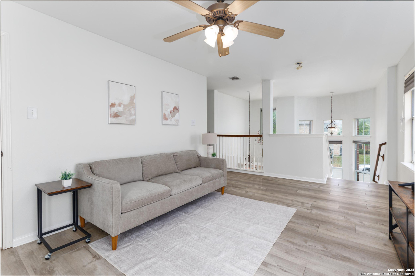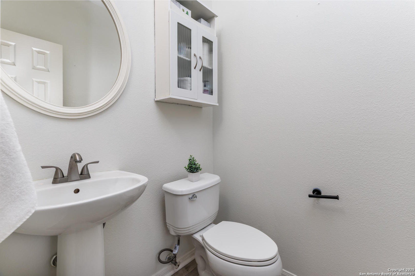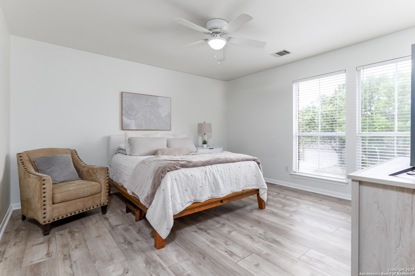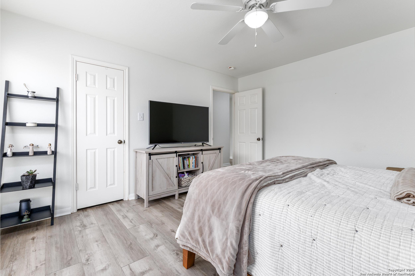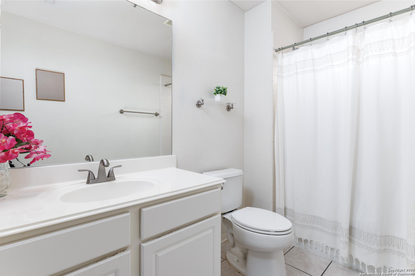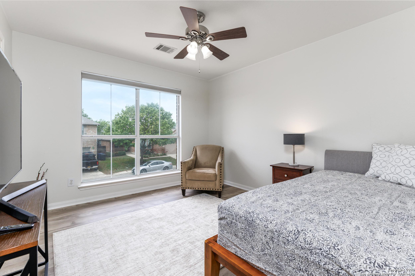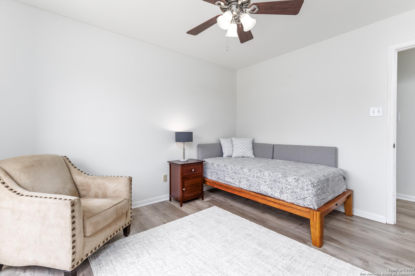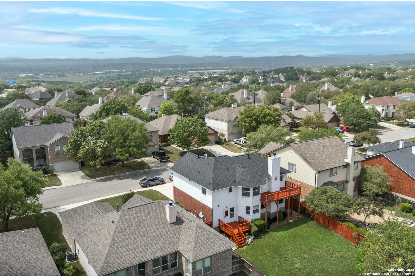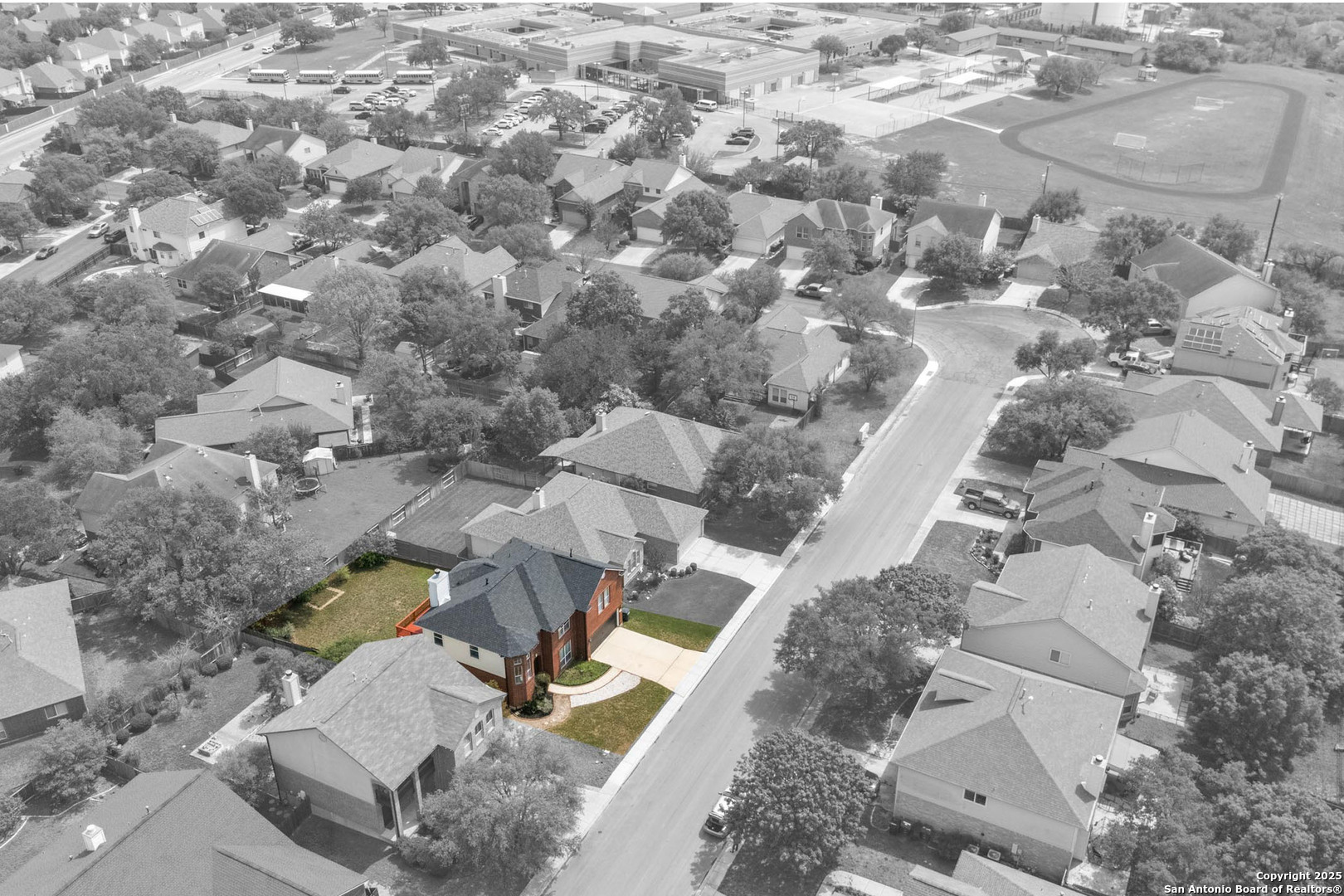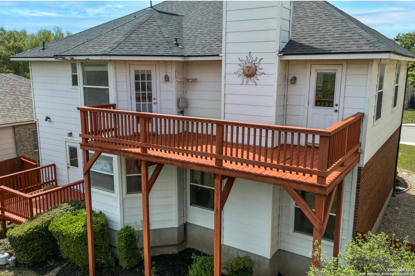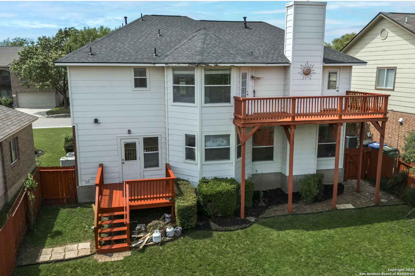Property Details
Crescent Run
San Antonio, TX 78258
$443,500
3 BD | 3 BA |
Property Description
Assumable 3.25% interest Rate!-------------- Welcome to 24718 Crescent Run, tucked inside the highly sought-after Stone Oak community-where charm meets comfort and updates meet peace of mind. This spacious home offers a warm, inviting layout filled with natural light throughout. The beautifully updated kitchen features sleek quartz countertops, modern finishes, and plenty of space to cook and gather. The cozy living area centers around a classic fireplace-perfect for relaxing evenings or hosting with friends.Upstairs, the oversized primary suite is a true retreat with dual walk-in closets and direct access to the expansive second-story balcony-ideal for morning coffee or unwinding under the stars. Every bedroom features generously sized closets, offering ample storage throughout the home.Major upgrades have already been taken care of for you, including a brand-new roof and HVAC system, so you can move in with confidence.Don't miss your chance to own a home in one of San Antonio's most desirable neighborhoods-close to top-rated schools, restaurants, and shopping.
-
Type: Residential Property
-
Year Built: 1999
-
Cooling: Two Central
-
Heating: Central
-
Lot Size: 0.15 Acres
Property Details
- Status:Available
- Type:Residential Property
- MLS #:1855535
- Year Built:1999
- Sq. Feet:2,425
Community Information
- Address:24718 Crescent Run San Antonio, TX 78258
- County:Bexar
- City:San Antonio
- Subdivision:CRESCENT OAKS NE
- Zip Code:78258
School Information
- School System:North East I.S.D
- High School:Ronald Reagan
- Middle School:Barbara Bush
- Elementary School:Stone Oak
Features / Amenities
- Total Sq. Ft.:2,425
- Interior Features:Two Living Area, Separate Dining Room, Eat-In Kitchen, Two Eating Areas, Island Kitchen, Walk-In Pantry, Game Room, Utility Room Inside, All Bedrooms Upstairs, High Ceilings, Open Floor Plan, Cable TV Available, High Speed Internet, Walk in Closets
- Fireplace(s): One, Living Room
- Floor:Ceramic Tile, Vinyl
- Inclusions:Ceiling Fans, Washer Connection, Dryer Connection, Microwave Oven, Stove/Range, Disposal, Dishwasher, Ice Maker Connection, Smoke Alarm, Electric Water Heater, Garage Door Opener
- Master Bath Features:Tub/Shower Separate, Double Vanity
- Exterior Features:Deck/Balcony, Privacy Fence, Sprinkler System, Has Gutters
- Cooling:Two Central
- Heating Fuel:Natural Gas
- Heating:Central
- Master:20x13
- Bedroom 2:13x11
- Bedroom 3:14x13
- Dining Room:11x11
- Kitchen:16x13
Architecture
- Bedrooms:3
- Bathrooms:3
- Year Built:1999
- Stories:2
- Style:Two Story
- Roof:Composition
- Foundation:Slab
- Parking:Two Car Garage
Property Features
- Neighborhood Amenities:None
- Water/Sewer:Water System, Sewer System
Tax and Financial Info
- Proposed Terms:Conventional, FHA, VA, Cash
- Total Tax:7747.99
3 BD | 3 BA | 2,425 SqFt
© 2025 Lone Star Real Estate. All rights reserved. The data relating to real estate for sale on this web site comes in part from the Internet Data Exchange Program of Lone Star Real Estate. Information provided is for viewer's personal, non-commercial use and may not be used for any purpose other than to identify prospective properties the viewer may be interested in purchasing. Information provided is deemed reliable but not guaranteed. Listing Courtesy of Evan Rayborn with Real Broker, LLC.

