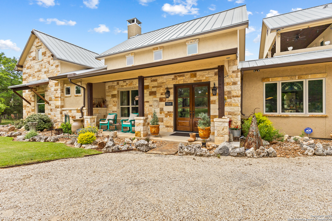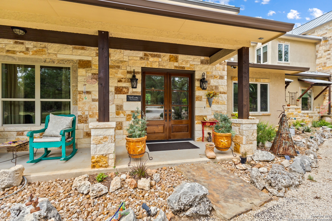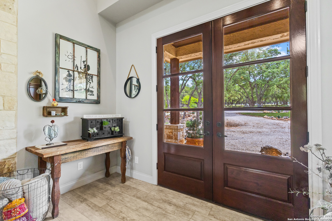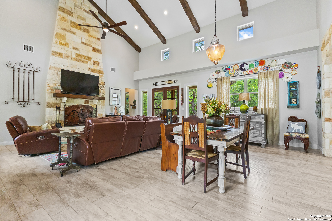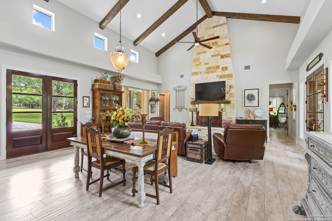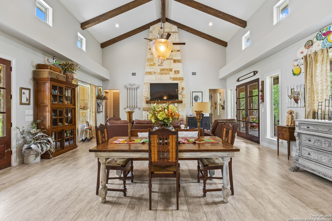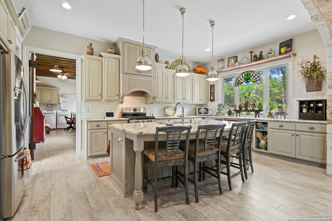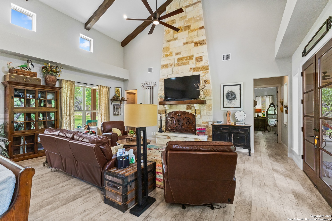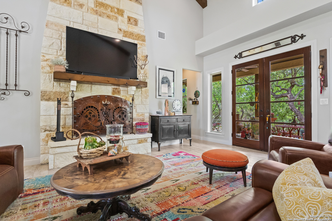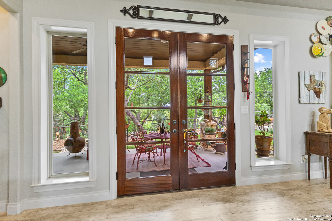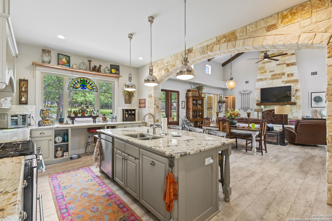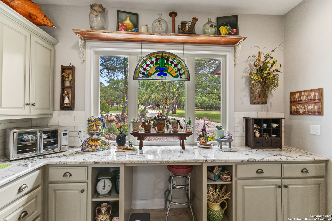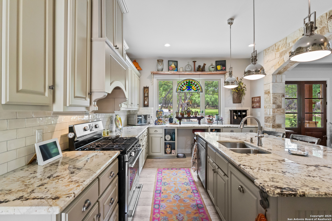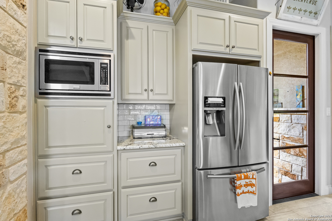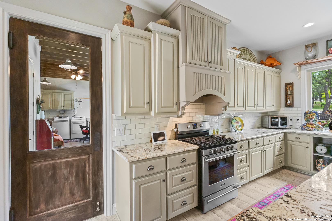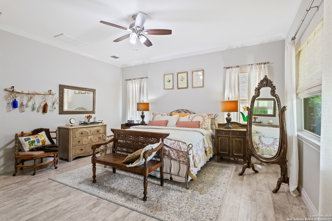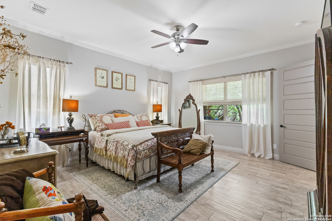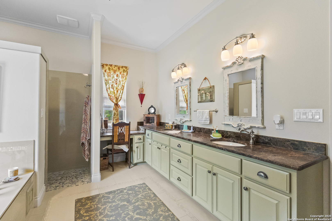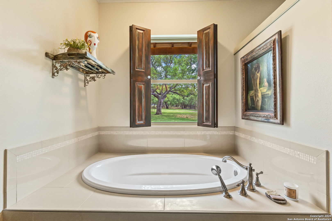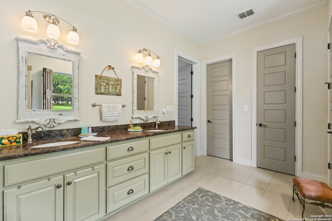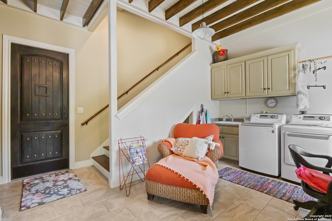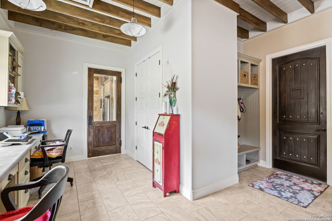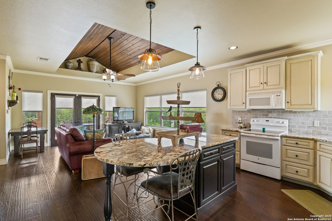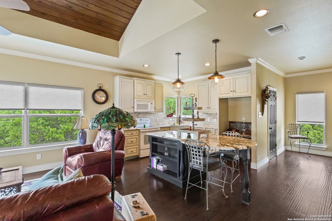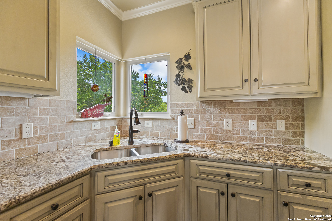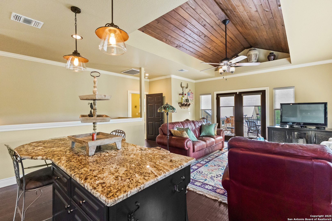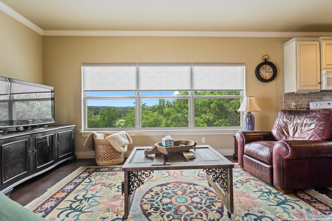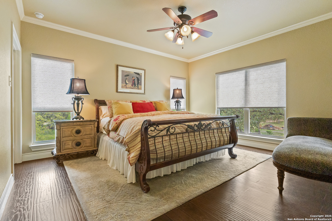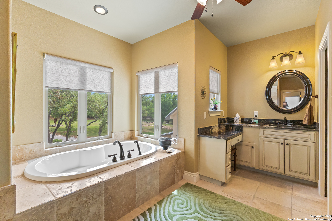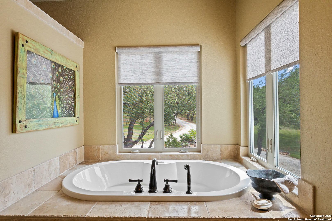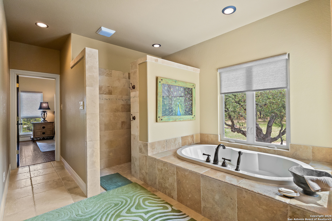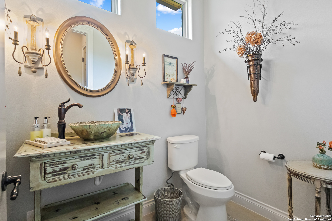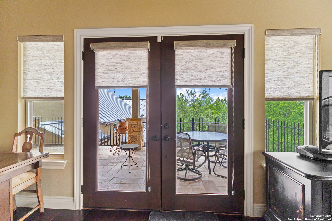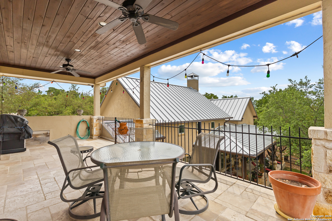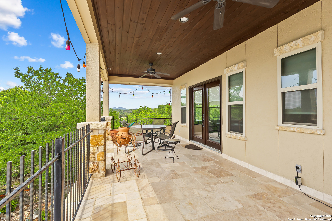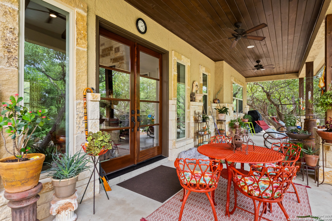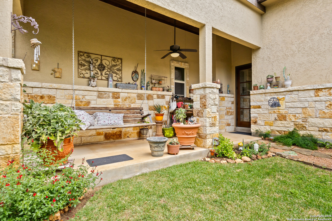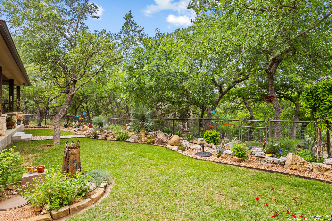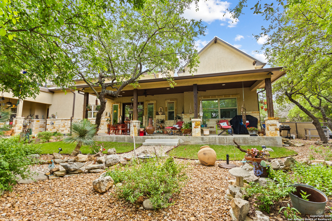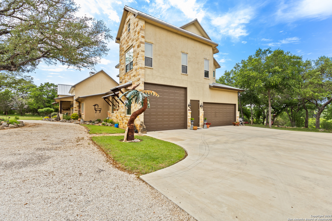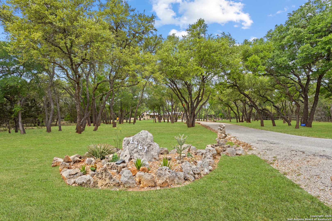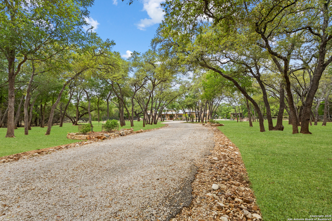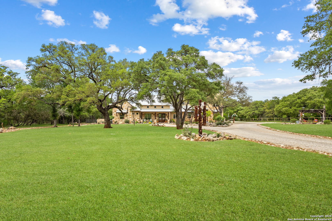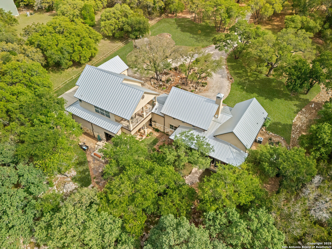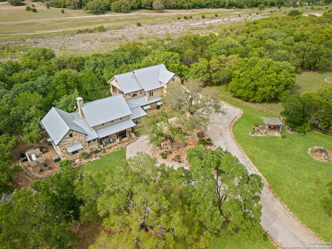Property Details
Palomino Springs
Bandera, TX 78003
$1,075,000
2 BD | 4 BA |
Property Description
Set on a picturesque 2.83-acre lot just outside Bandera, this 2-bedroom, 3.5-bathroom custom home blends timeless Hill Country design with luxurious modern comfort. Surrounded by lush landscaping and mature trees, the limestone-accented exterior and metal roof exude rustic elegance from the moment you arrive. Inside, a floor-to-ceiling limestone fireplace, wooden ceiling beams, and bright, open layout create a warm, inviting atmosphere. The spacious kitchen features a large island, stainless steel appliances, and thoughtful details that make entertaining and everyday living effortless. Windows at nearly every turn frame breathtaking Hill Country views, enhancing the serene ambiance throughout the home. The primary suite is a private retreat, complete with a beautifully appointed en suite bathroom and peaceful backyard views. An added feature, the upstairs casita includes a full kitchen and private patio, perfect for hosting guests, extended household members, or using as a rental opportunity. With a three-car garage, expansive backyard oasis, and ideal location just minutes from Bandera, this home offers a rare opportunity to own a refined country escape with all the comforts of luxury living.
-
Type: Residential Property
-
Year Built: 2016
-
Cooling: One Central
-
Heating: Central
-
Lot Size: 2.83 Acres
Property Details
- Status:Available
- Type:Residential Property
- MLS #:1861595
- Year Built:2016
- Sq. Feet:2,731
Community Information
- Address:2467 Palomino Springs Bandera, TX 78003
- County:Bandera
- City:Bandera
- Subdivision:BRIDLEGATE
- Zip Code:78003
School Information
- School System:Bandera Isd
- High School:Bandera
- Middle School:Bandera
- Elementary School:Bandera
Features / Amenities
- Total Sq. Ft.:2,731
- Interior Features:Two Living Area, Liv/Din Combo, Eat-In Kitchen, Two Eating Areas, Island Kitchen, Breakfast Bar, Study/Library, Utility Room Inside, High Ceilings, Open Floor Plan, High Speed Internet, Laundry Main Level, Telephone, Walk in Closets
- Fireplace(s): One, Family Room
- Floor:Ceramic Tile, Wood
- Inclusions:Ceiling Fans, Chandelier, Washer Connection, Dryer Connection, Built-In Oven, Self-Cleaning Oven, Microwave Oven, Stove/Range, Gas Cooking, Disposal, Dishwasher, Ice Maker Connection, Water Softener (owned), Vent Fan, Smoke Alarm, Electric Water Heater, Garage Door Opener, Solid Counter Tops, Custom Cabinets
- Master Bath Features:Tub/Shower Separate, Separate Vanity, Double Vanity, Garden Tub
- Cooling:One Central
- Heating Fuel:Electric, Propane Owned
- Heating:Central
- Master:15x15
- Bedroom 2:13x15
- Family Room:26x24
- Kitchen:14x21
Architecture
- Bedrooms:2
- Bathrooms:4
- Year Built:2016
- Stories:2
- Style:Two Story, Texas Hill Country
- Roof:Metal
- Foundation:Slab
- Parking:Three Car Garage, Attached
Property Features
- Neighborhood Amenities:Controlled Access
- Water/Sewer:Septic, Aerobic Septic
Tax and Financial Info
- Proposed Terms:Conventional, FHA, VA, Cash
- Total Tax:9582.61
2 BD | 4 BA | 2,731 SqFt
© 2025 Lone Star Real Estate. All rights reserved. The data relating to real estate for sale on this web site comes in part from the Internet Data Exchange Program of Lone Star Real Estate. Information provided is for viewer's personal, non-commercial use and may not be used for any purpose other than to identify prospective properties the viewer may be interested in purchasing. Information provided is deemed reliable but not guaranteed. Listing Courtesy of Candace Williams with Coldwell Banker D'Ann Harper.

