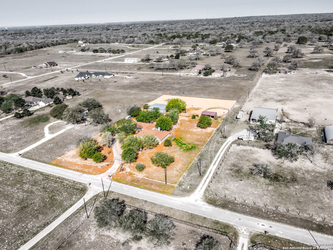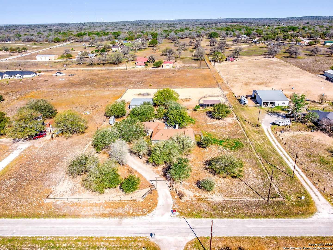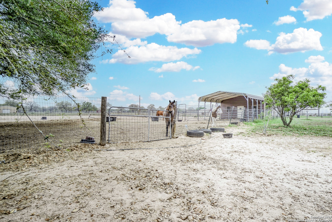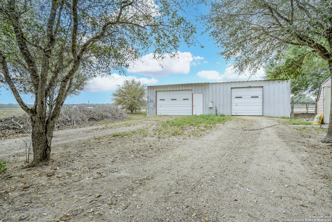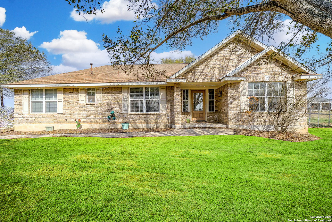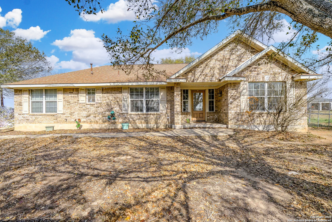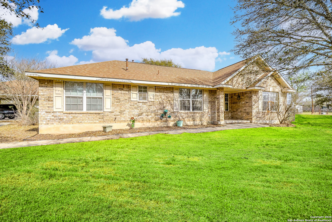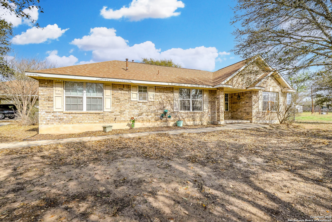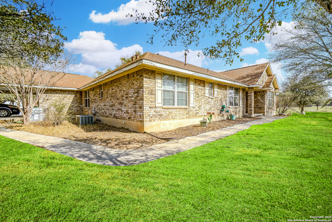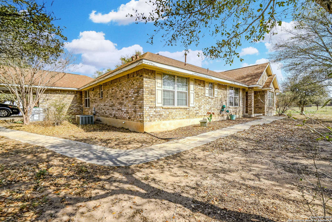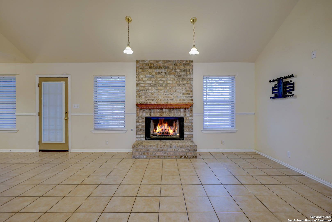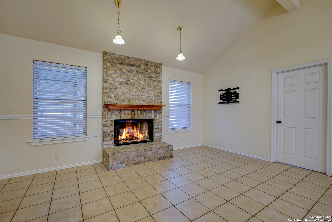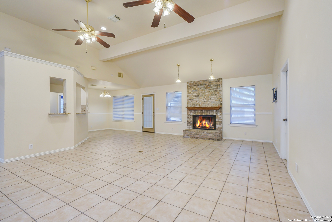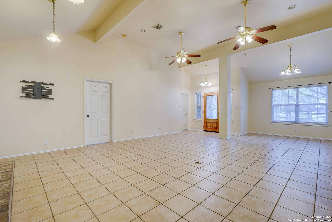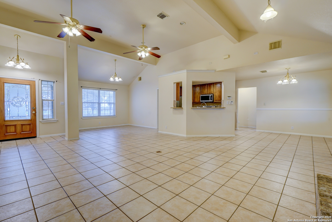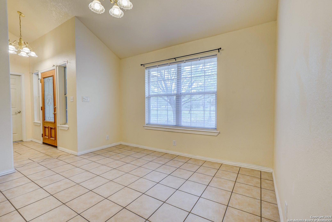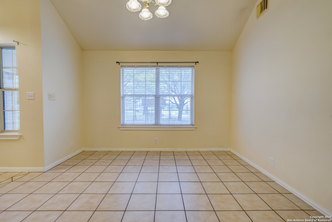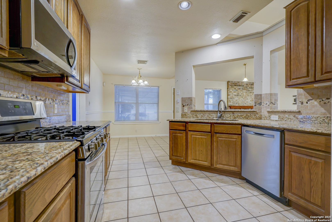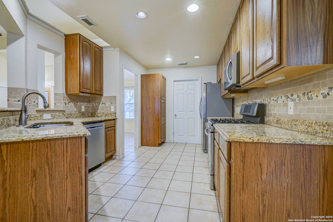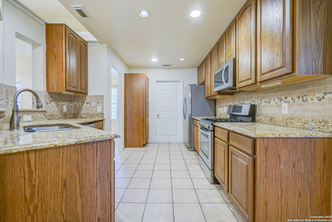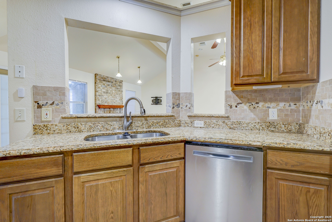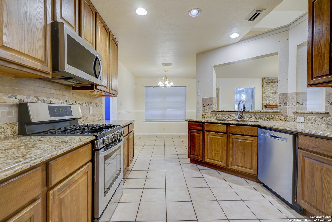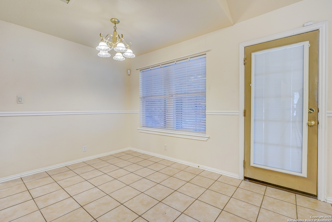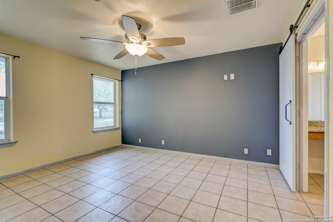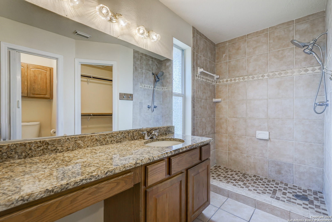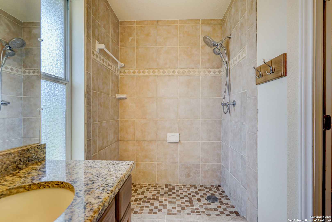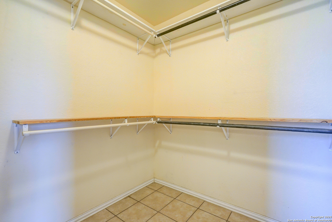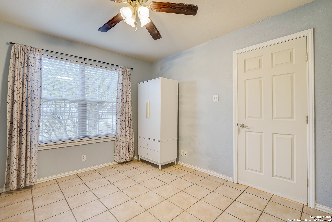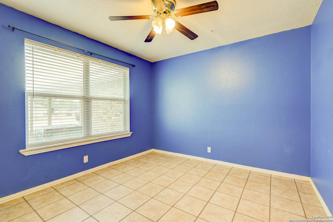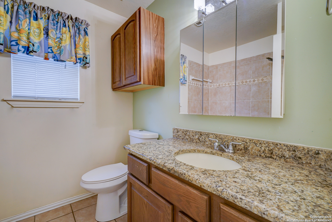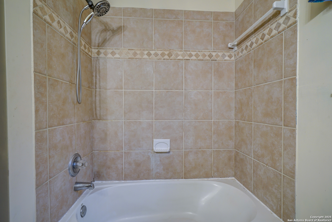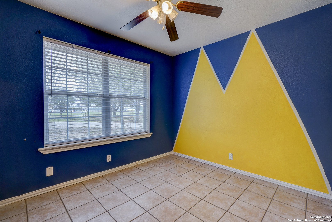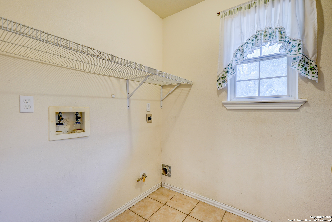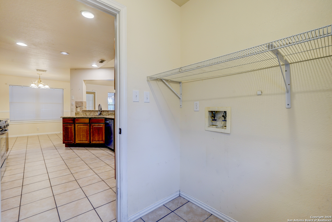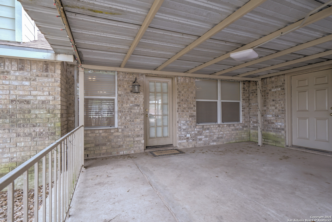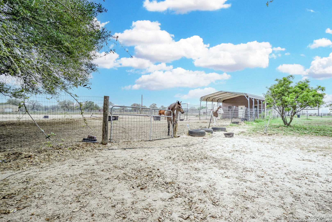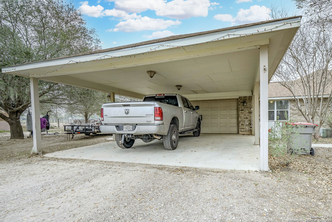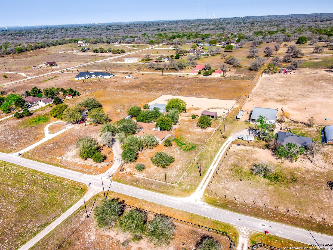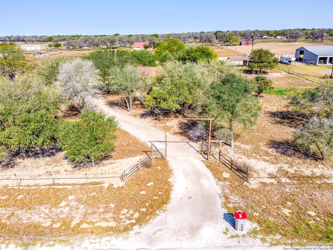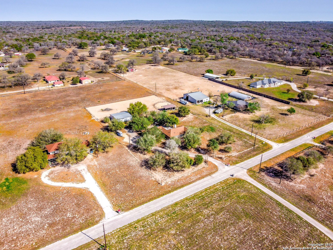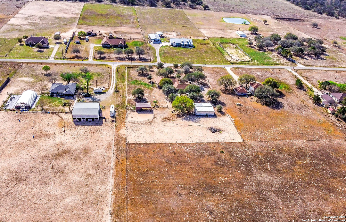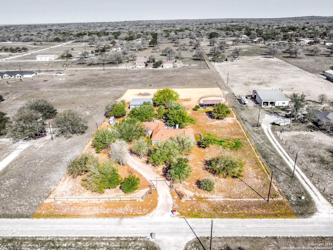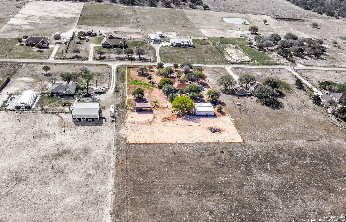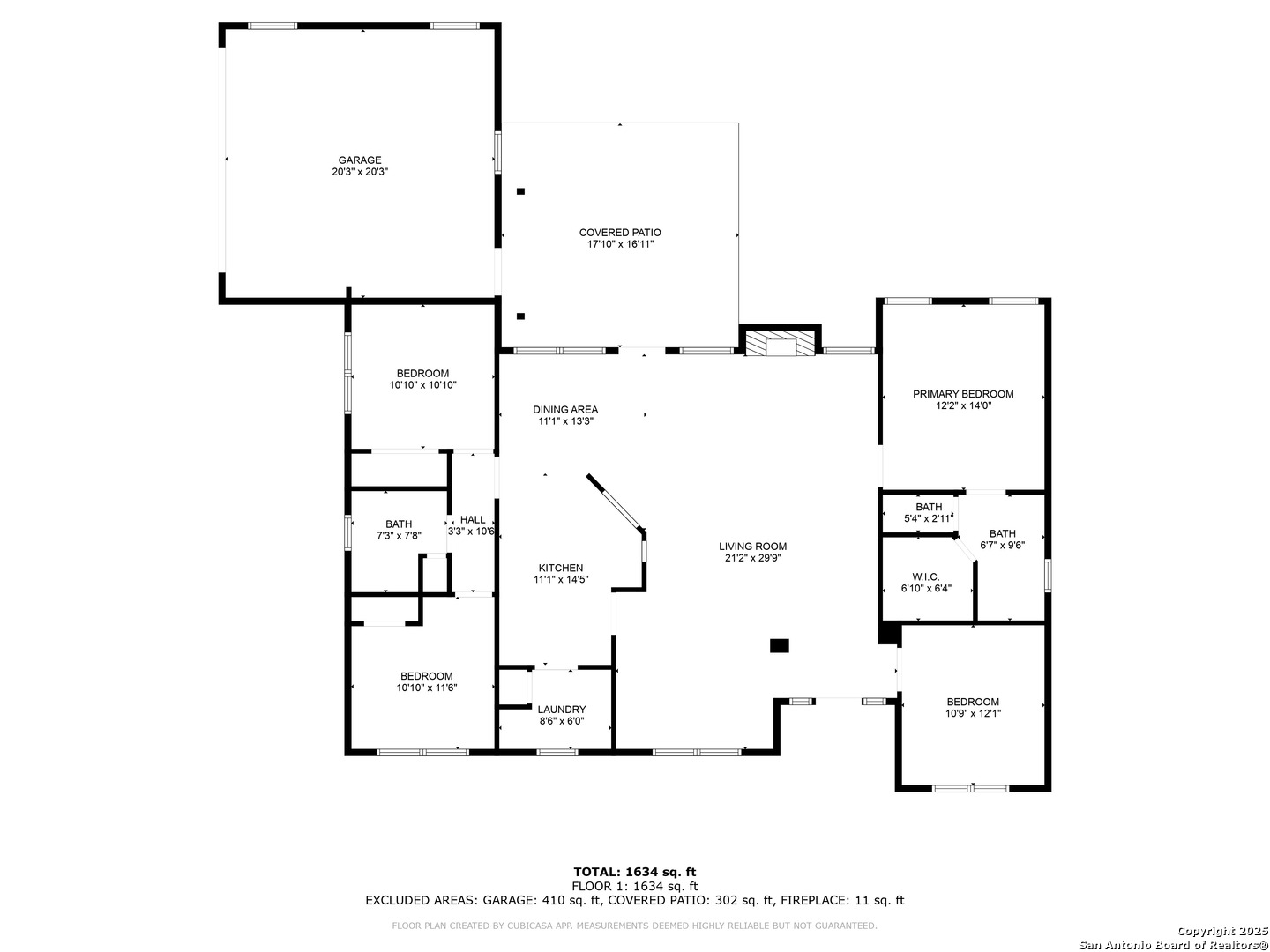Property Details
Palo Alto Dr
Floresville, TX 78114
$430,000
3 BD | 2 BA |
Property Description
Discover the perfect blend of tranquility and modern comfort in this beautifully maintained, open-concept, single-story home! This home has a 3.00 rate assumable loan and $10,000 that can be used towards closing costs assistance. Nestled next to the Estates of Eagle Creek Bridle Trails, this thoughtfully designed home feels spacious and inviting. Enjoy stylish granite countertops, a cozy fireplace, and a luxurious master bath. In addition to three bedrooms, there's a dedicated office space and a formal dining area, offering flexibility for work or entertaining. Step outside to a charming patio shaded by majestic live oaks, complemented by blooming wisteria and crepe myrtles, all set against peaceful country views. The 40x40 shop is a standout feature, complete with its own bathroom, 100-amp service, and A/C-perfect for hobbies, storage, or a workspace. With ample parking for an RV or horse trailer and a fully fenced perimeter, this property is ready to welcome you home!
-
Type: Residential Property
-
Year Built: 2004
-
Cooling: One Central
-
Heating: Central
-
Lot Size: 2 Acres
Property Details
- Status:Contract Pending
- Type:Residential Property
- MLS #:1855369
- Year Built:2004
- Sq. Feet:1,642
Community Information
- Address:246 Palo Alto Dr Floresville, TX 78114
- County:Wilson
- City:Floresville
- Subdivision:THE ESTATES OF EAGLE CREEK
- Zip Code:78114
School Information
- School System:Floresville Isd
- High School:Call District
- Middle School:Call District
- Elementary School:Call District
Features / Amenities
- Total Sq. Ft.:1,642
- Interior Features:One Living Area, Liv/Din Combo, Separate Dining Room, Eat-In Kitchen, Utility Room Inside, High Ceilings, Cable TV Available
- Fireplace(s): One
- Floor:Ceramic Tile
- Inclusions:Ceiling Fans
- Master Bath Features:Shower Only, Single Vanity
- Cooling:One Central
- Heating Fuel:Electric
- Heating:Central
- Master:12x14
- Bedroom 2:10x10
- Bedroom 3:10x11
- Dining Room:11x13
- Kitchen:11x14
Architecture
- Bedrooms:3
- Bathrooms:2
- Year Built:2004
- Stories:1
- Style:One Story
- Roof:Composition
- Foundation:Slab
- Parking:Two Car Garage
Property Features
- Neighborhood Amenities:None
- Water/Sewer:Septic
Tax and Financial Info
- Proposed Terms:Conventional, FHA, VA, Cash
- Total Tax:4895.73
3 BD | 2 BA | 1,642 SqFt
© 2025 Lone Star Real Estate. All rights reserved. The data relating to real estate for sale on this web site comes in part from the Internet Data Exchange Program of Lone Star Real Estate. Information provided is for viewer's personal, non-commercial use and may not be used for any purpose other than to identify prospective properties the viewer may be interested in purchasing. Information provided is deemed reliable but not guaranteed. Listing Courtesy of Joslynn Duncan with Orchard Brokerage.

