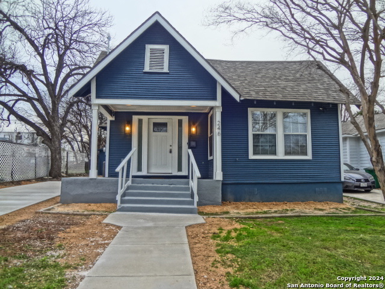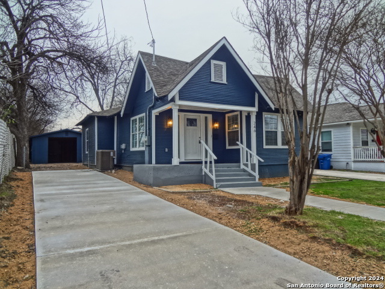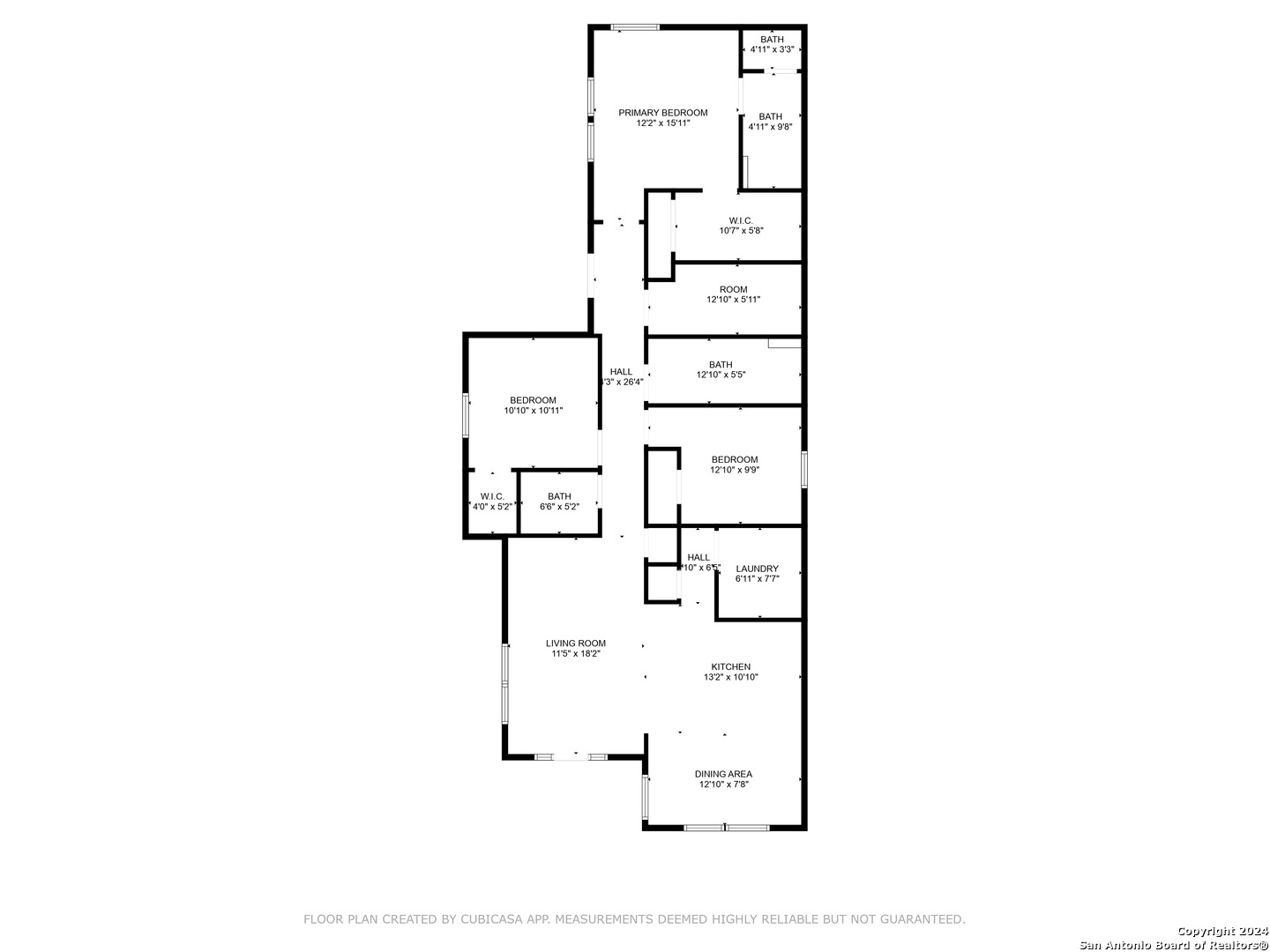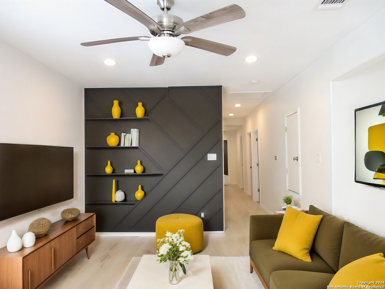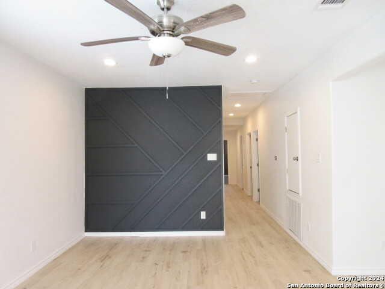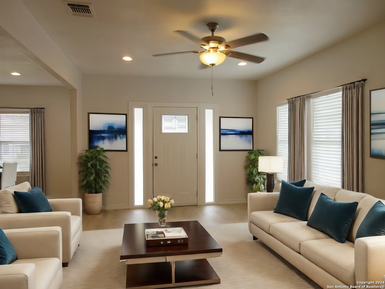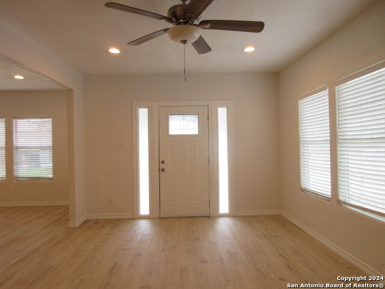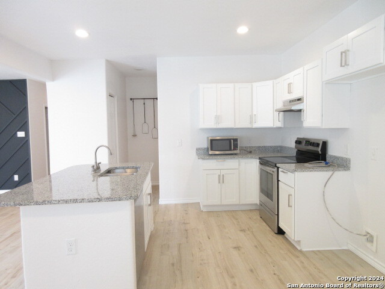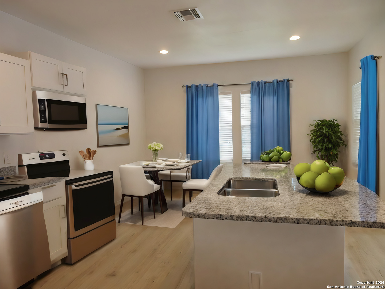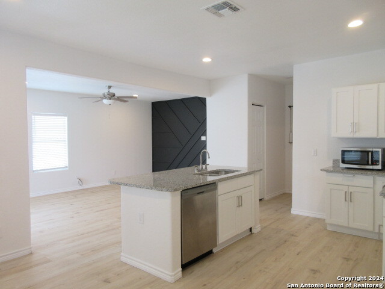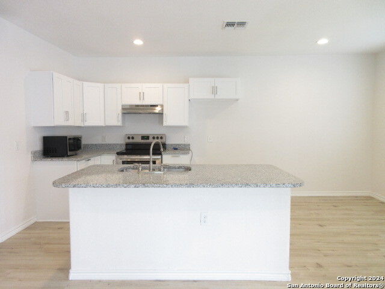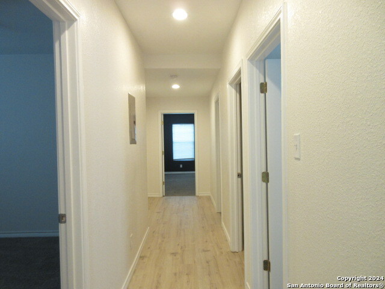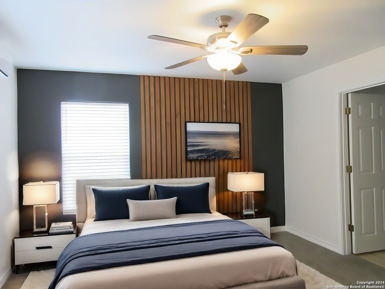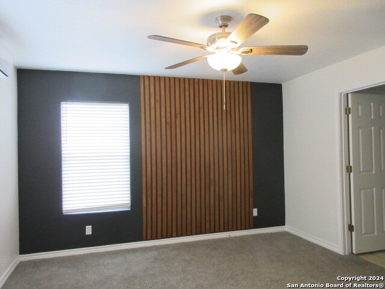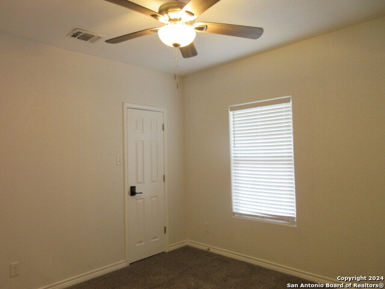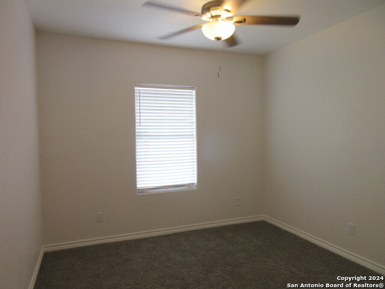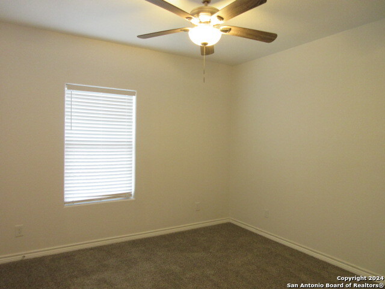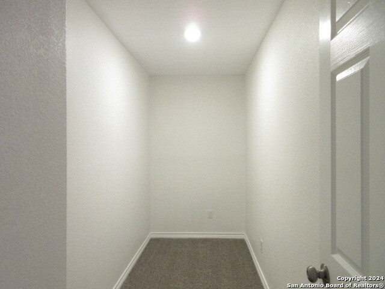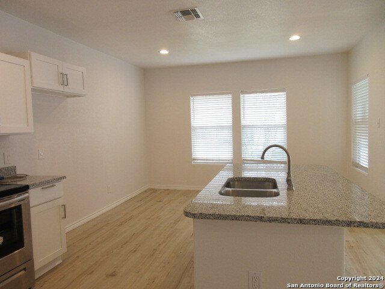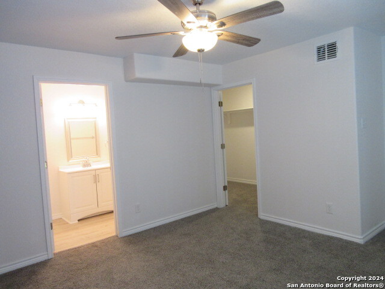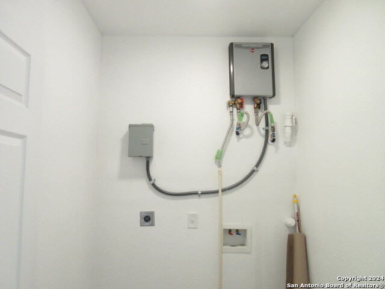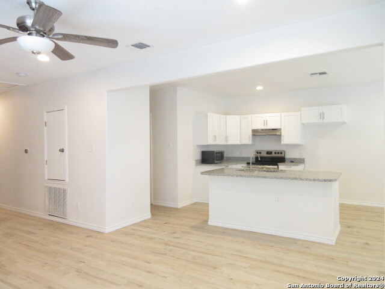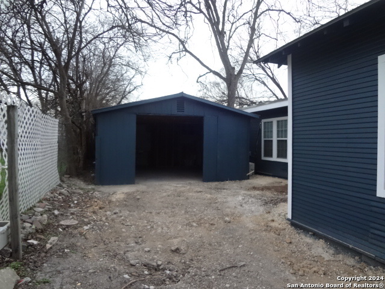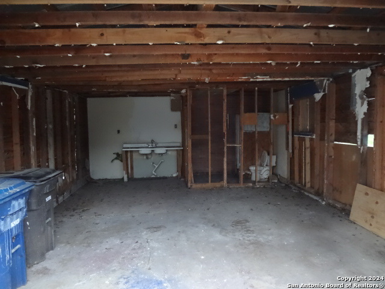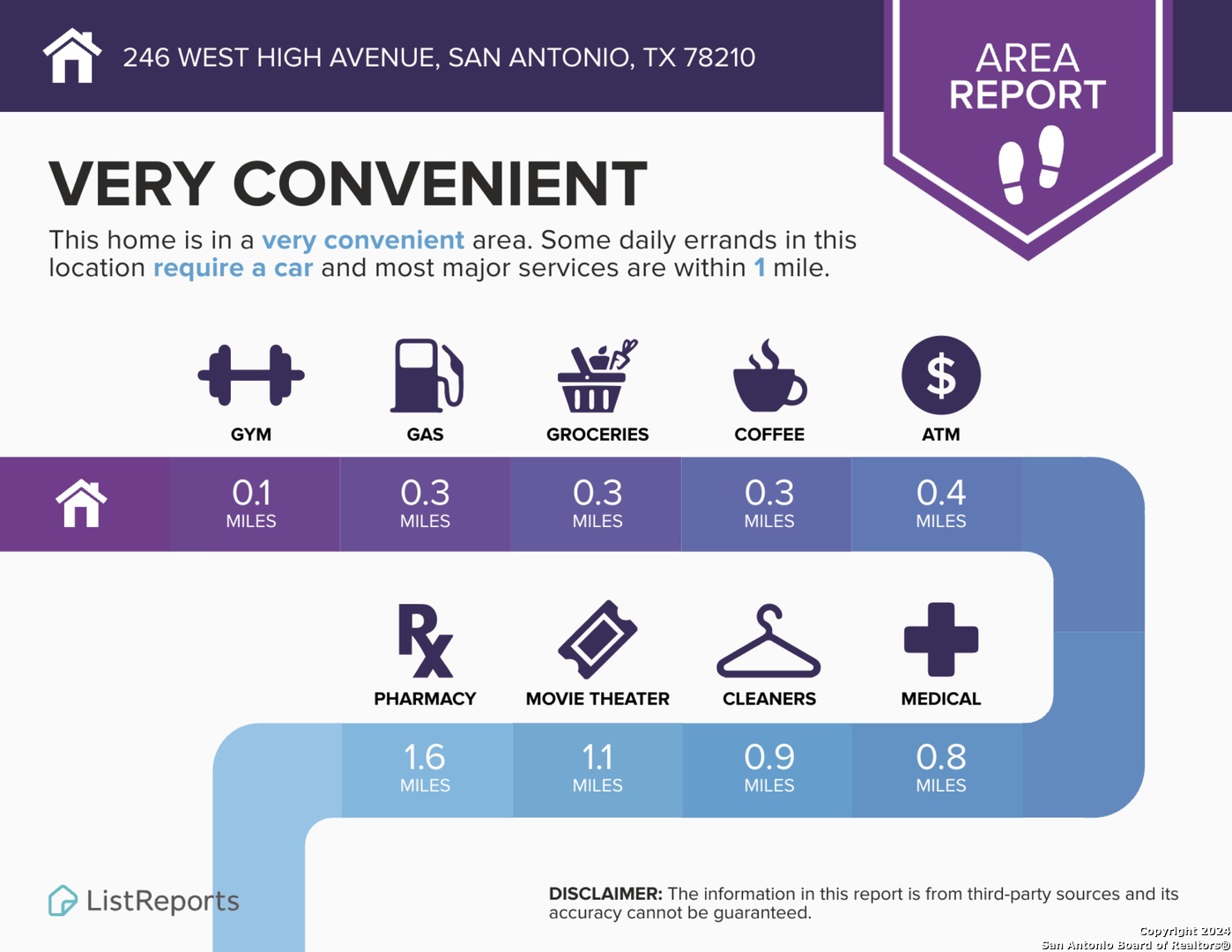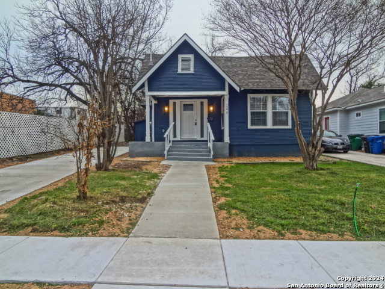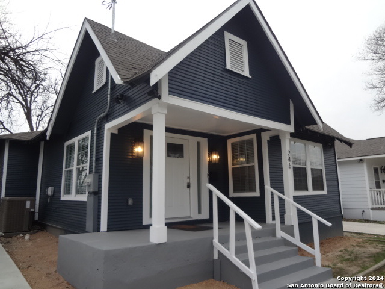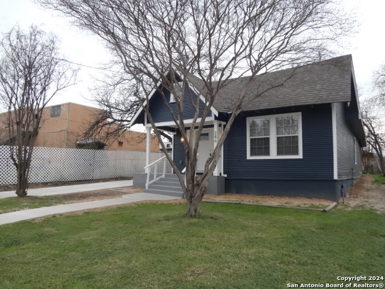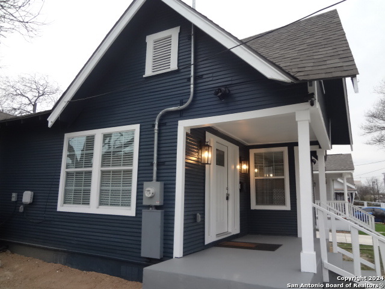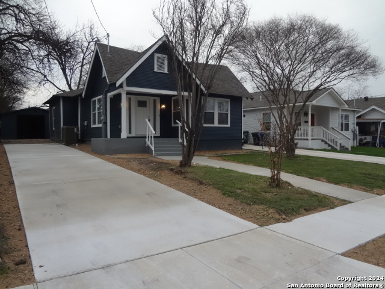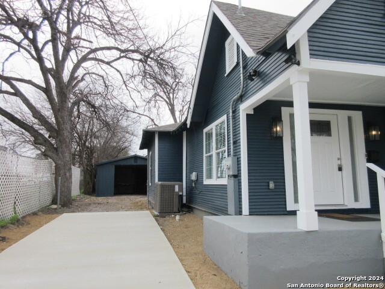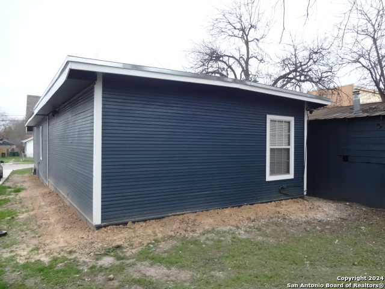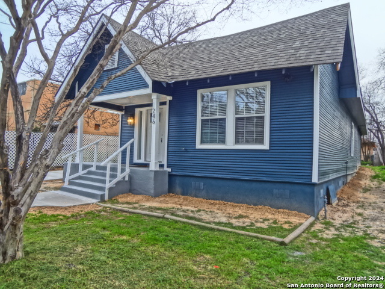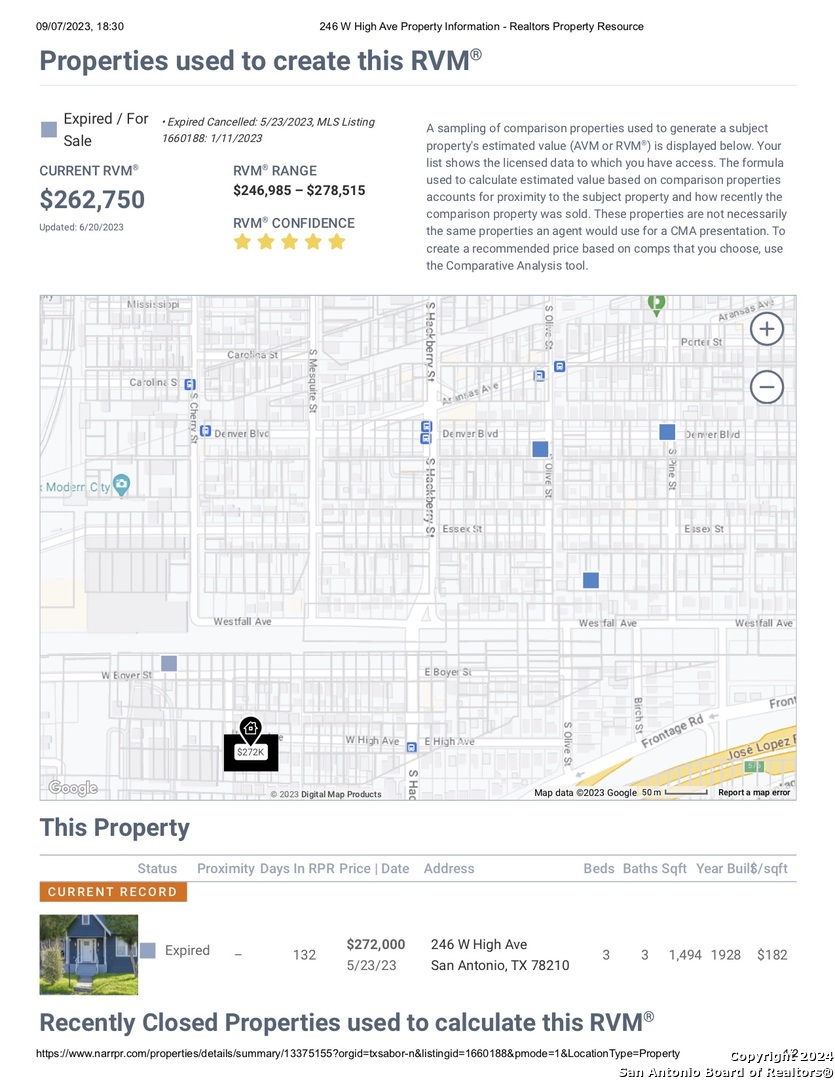Property Details
HIGH AVE
San Antonio, TX 78210
$249,900
3 BD | 3 BA |
Property Description
This stunning single-story home is move-in ready and offers a welcoming ambiance. The freshly painted interior and exterior create a refreshing look, while the 2024 roof and foundation, both with warranties, ensure peace of mind. The tankless water heater provides energy efficiency, and the newly installed laminate flooring in common areas, complemented by carpeting in the bedrooms, adds to the comfort of the home. The island kitchen features a stainless steel dishwasher and granite countertops, while recessed lighting throughout the house enhances the overall ambiance. The Primary bedroom boasts an additional ductless air conditioning unit, a walk-in closet, and a spacious bathroom with a separate water closet. Ceiling fans in each room provide ample air circulation, and the freshly poured concrete sidewalk and 30-foot driveway lead to a two-car garage equipped with a sink and water closet, making it ideal for use as a workshop as well. This property is conveniently located just minutes from downtown San Antonio, Interstate 10, and Interstate 37.
-
Type: Residential Property
-
Year Built: 1928
-
Cooling: One Central,Other
-
Heating: Central
-
Lot Size: 0.13 Acres
Property Details
- Status:Available
- Type:Residential Property
- MLS #:1787634
- Year Built:1928
- Sq. Feet:1,494
Community Information
- Address:246 HIGH AVE San Antonio, TX 78210
- County:Bexar
- City:San Antonio
- Subdivision:DENVER HEIGHTS
- Zip Code:78210
School Information
- School System:San Antonio I.S.D.
- High School:Brackenridge
- Middle School:Poe
- Elementary School:Green
Features / Amenities
- Total Sq. Ft.:1,494
- Interior Features:One Living Area, Separate Dining Room, Eat-In Kitchen, Island Kitchen, Utility Room Inside, High Ceilings, Open Floor Plan, Cable TV Available, High Speed Internet, Laundry Main Level, Walk in Closets
- Fireplace(s): Not Applicable
- Floor:Carpeting, Laminate
- Inclusions:Ceiling Fans, Washer Connection, Dryer Connection, Microwave Oven, Stove/Range, Smoke Alarm, Security System (Owned), Solid Counter Tops, Custom Cabinets, City Garbage service
- Master Bath Features:Tub/Shower Combo, Single Vanity
- Exterior Features:Patio Slab, Storage Building/Shed
- Cooling:One Central, Other
- Heating Fuel:Electric
- Heating:Central
- Master:13x13
- Bedroom 2:10x10
- Bedroom 3:10x10
- Dining Room:10x9
- Kitchen:10x10
Architecture
- Bedrooms:3
- Bathrooms:3
- Year Built:1928
- Stories:1
- Style:One Story, Ranch
- Roof:Composition
- Parking:Two Car Garage, Detached, Side Entry
Property Features
- Neighborhood Amenities:None
- Water/Sewer:Water System, City
Tax and Financial Info
- Proposed Terms:Conventional, FHA, VA, Cash, Investors OK
- Total Tax:7504.79
3 BD | 3 BA | 1,494 SqFt
© 2025 Lone Star Real Estate. All rights reserved. The data relating to real estate for sale on this web site comes in part from the Internet Data Exchange Program of Lone Star Real Estate. Information provided is for viewer's personal, non-commercial use and may not be used for any purpose other than to identify prospective properties the viewer may be interested in purchasing. Information provided is deemed reliable but not guaranteed. Listing Courtesy of Daniel Pruitt with Partners Realty.

