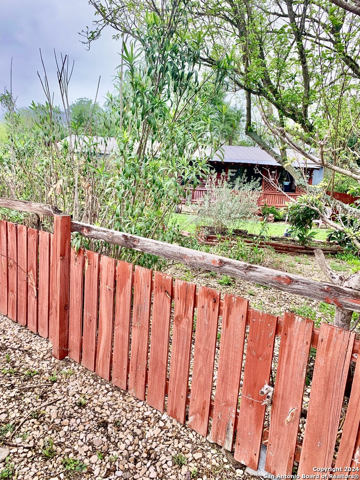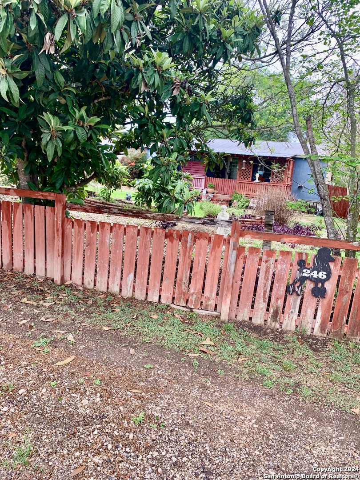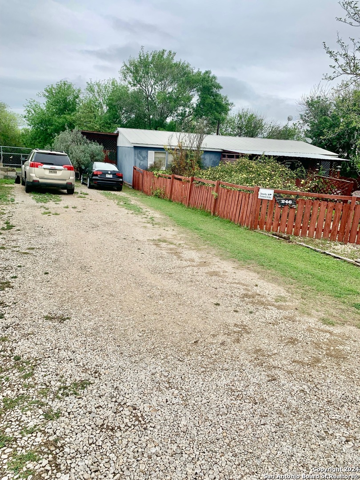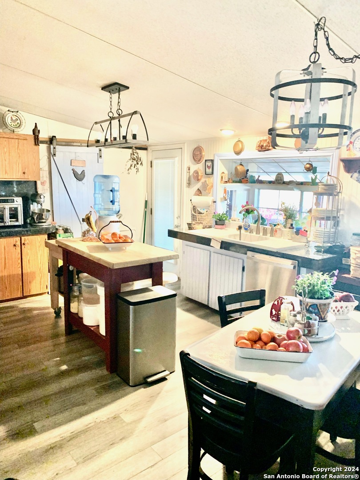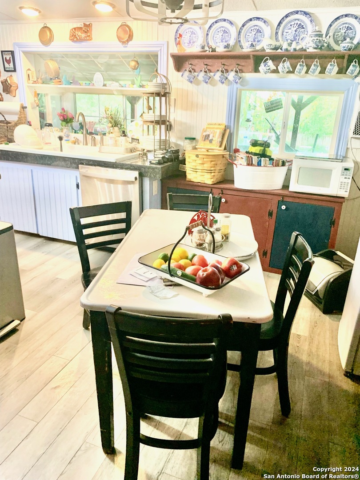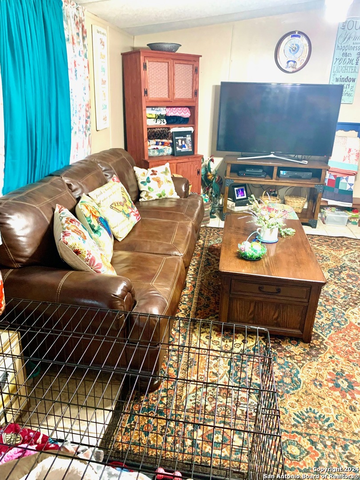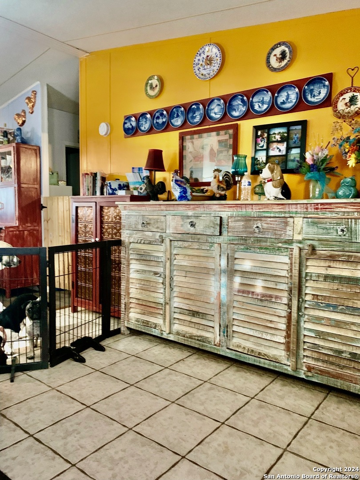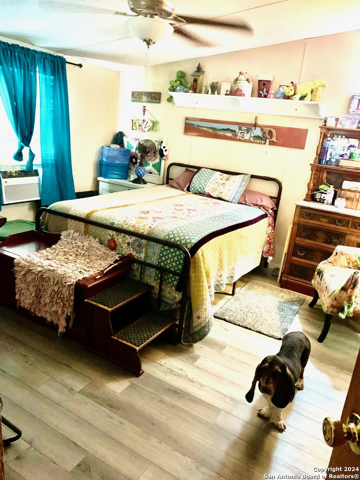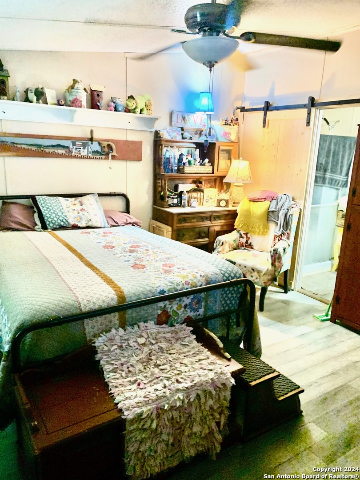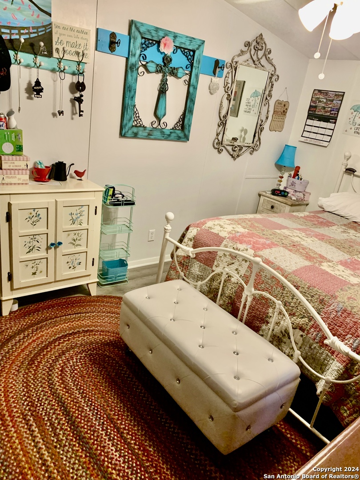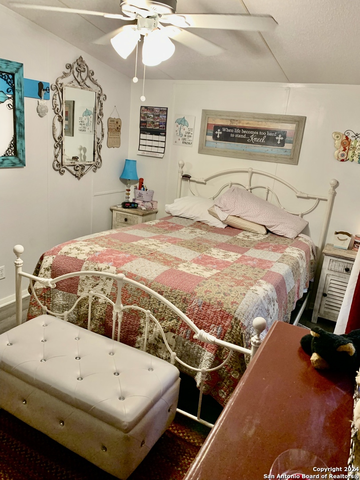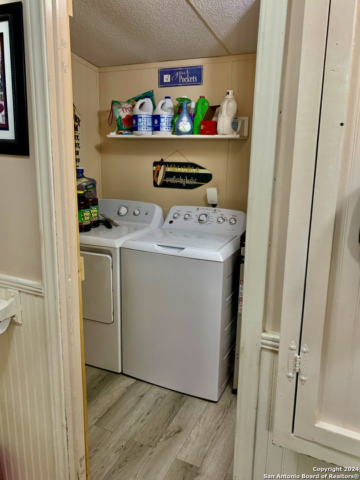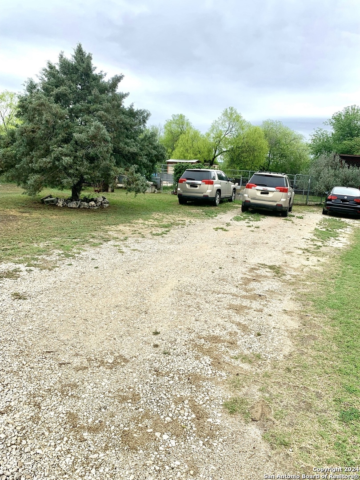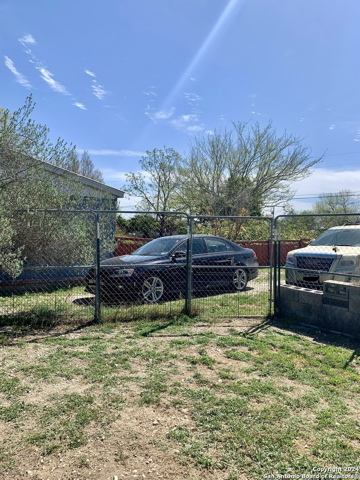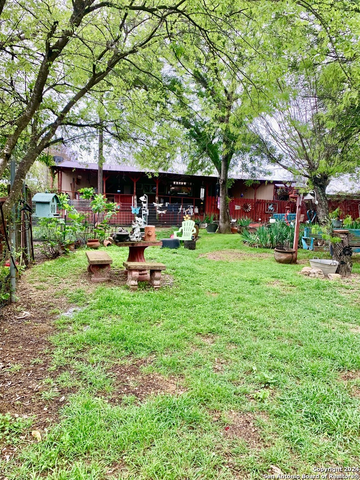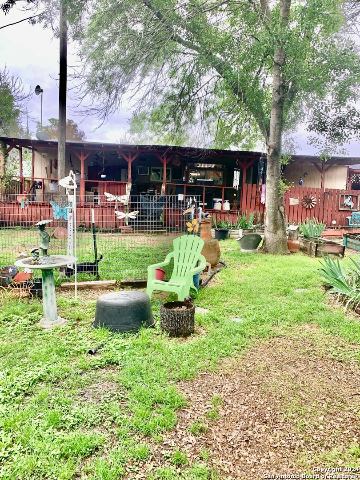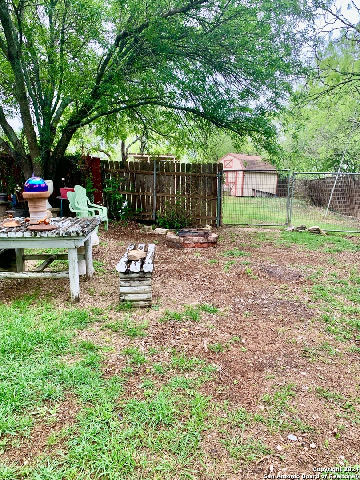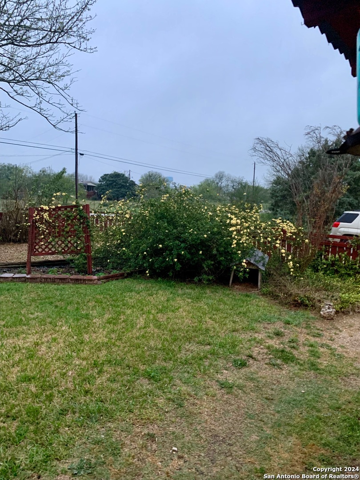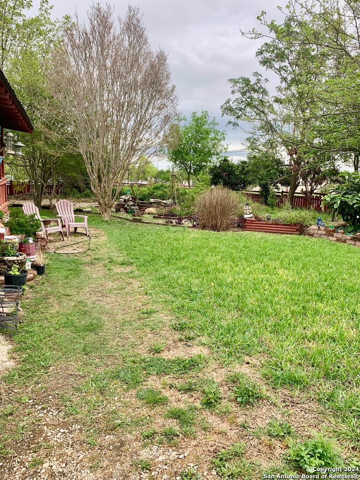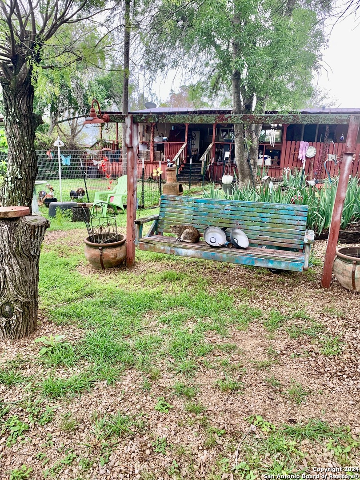Property Details
COUNTY ROAD 5632
Castroville, TX 78009
$295,000
3 BD | 2 BA |
Property Description
Come see this charming little country home just outside of Castroville. Nestled in a variety of mature trees allowing for a private park like setting with an oversized fenced front/back yard. The side yard has a dog kennel for 3 dogs, 2 Storage buildings, the Workshop (w/ electric, water, window unit), Large concrete slab for additional building, no city tax, less than an hour from San Antonio. The dining room and kitchen was remodeled less than 2 years ago including: new flooring, appliances, new lighting , new toilets, water pipes, new glass front door, etc. Large covered porches, landscaping throughout with raised flower beds for gardening, plenty of parking, additional sheds and more. The appliances may be negotiable, seller uses window units and electric heaters (Central heat/air needs repairs inside the home, outside unit was working), seller must have a minimum of 48 hour notice for showings.
-
Type: Manufactured
-
Year Built: 1997
-
Cooling: One Central,3+ Window/Wall,Other
-
Heating: Central,Other
-
Lot Size: 0.70 Acres
Property Details
- Status:Available
- Type:Manufactured
- MLS #:1759775
- Year Built:1997
- Sq. Feet:1,344
Community Information
- Address:246 COUNTY ROAD 5632 Castroville, TX 78009
- County:Medina
- City:Castroville
- Subdivision:ALSATION HEIGHTS
- Zip Code:78009
School Information
- School System:Medina Valley I.S.D.
- High School:Medina Valley
- Middle School:Medina Valley
- Elementary School:Castroville Elementary
Features / Amenities
- Total Sq. Ft.:1,344
- Interior Features:One Living Area, Utility Room Inside, Walk in Closets
- Fireplace(s): Not Applicable
- Floor:Ceramic Tile, Laminate
- Inclusions:Ceiling Fans, Washer Connection, Dryer Connection, Stove/Range, Refrigerator, Dishwasher, Electric Water Heater, Private Garbage Service
- Master Bath Features:Tub Only
- Cooling:One Central, 3+ Window/Wall, Other
- Heating Fuel:Electric, Other
- Heating:Central, Other
- Master:12x13
- Bedroom 2:10x13
- Bedroom 3:9x13
- Dining Room:8x13
- Kitchen:11x13
Architecture
- Bedrooms:3
- Bathrooms:2
- Year Built:1997
- Stories:1
- Style:One Story, Manufactured Home - Double Wide
- Roof:Metal
- Parking:None/Not Applicable
Property Features
- Neighborhood Amenities:None
- Water/Sewer:Water System, Septic
Tax and Financial Info
- Proposed Terms:Conventional, Cash
- Total Tax:2387.25
3 BD | 2 BA | 1,344 SqFt
© 2024 Lone Star Real Estate. All rights reserved. The data relating to real estate for sale on this web site comes in part from the Internet Data Exchange Program of Lone Star Real Estate. Information provided is for viewer's personal, non-commercial use and may not be used for any purpose other than to identify prospective properties the viewer may be interested in purchasing. Information provided is deemed reliable but not guaranteed. Listing Courtesy of James Reno with Reno Realty Group.

