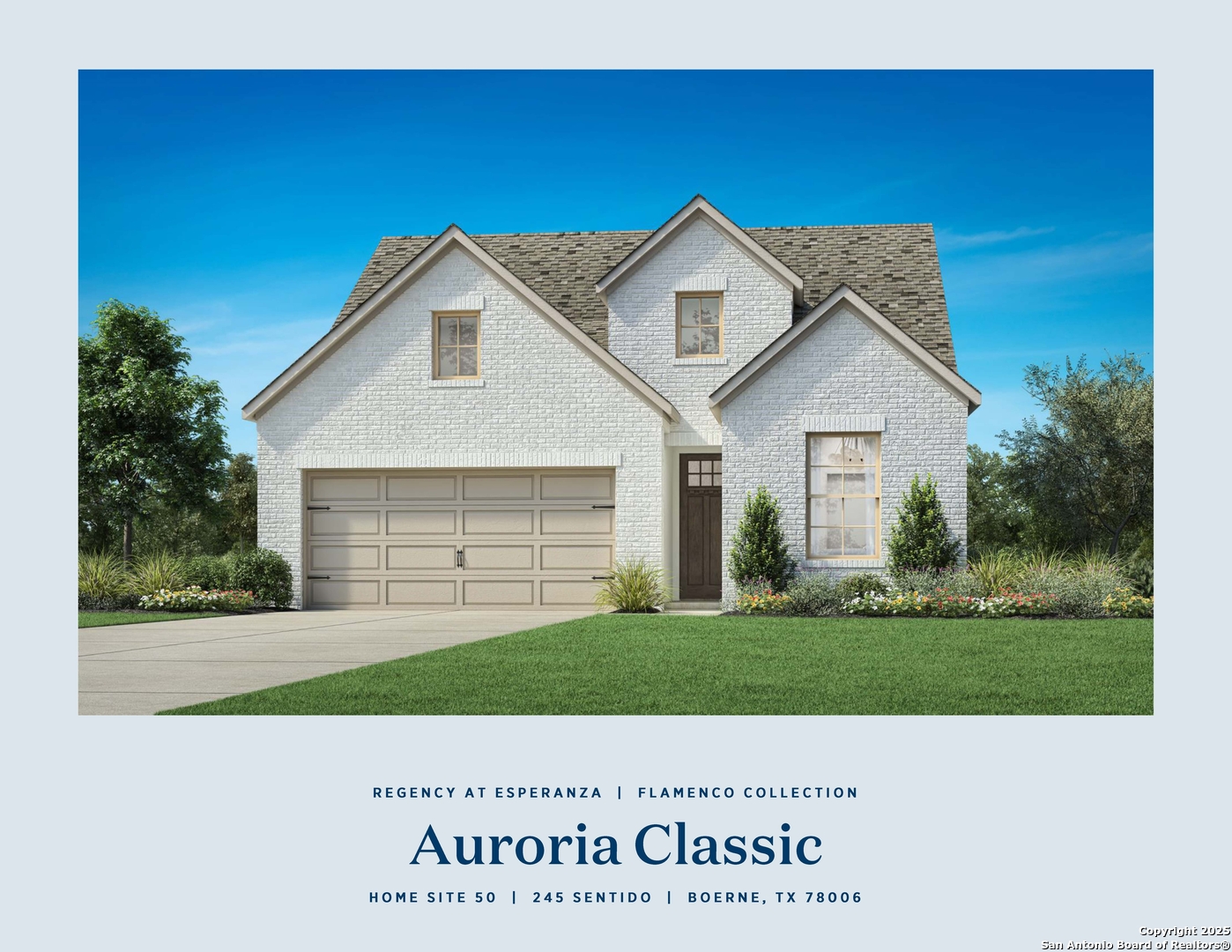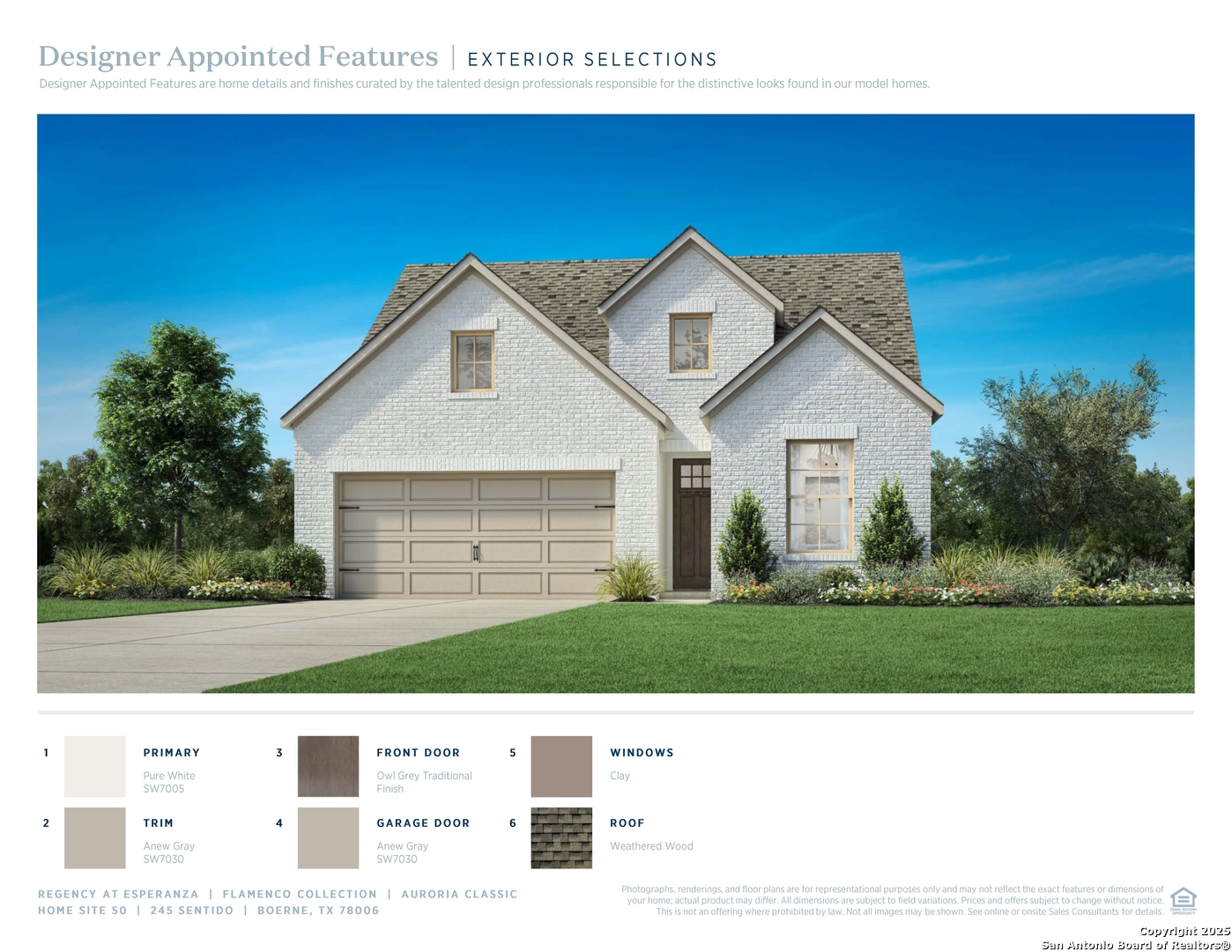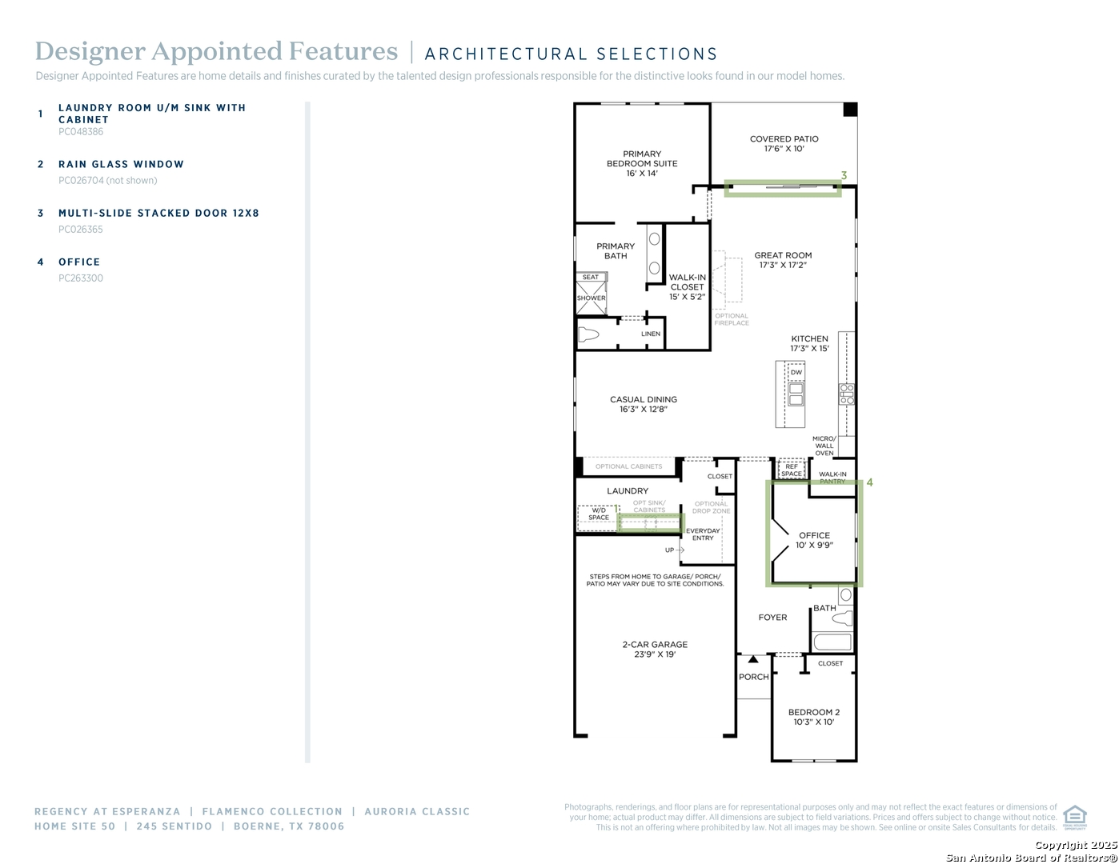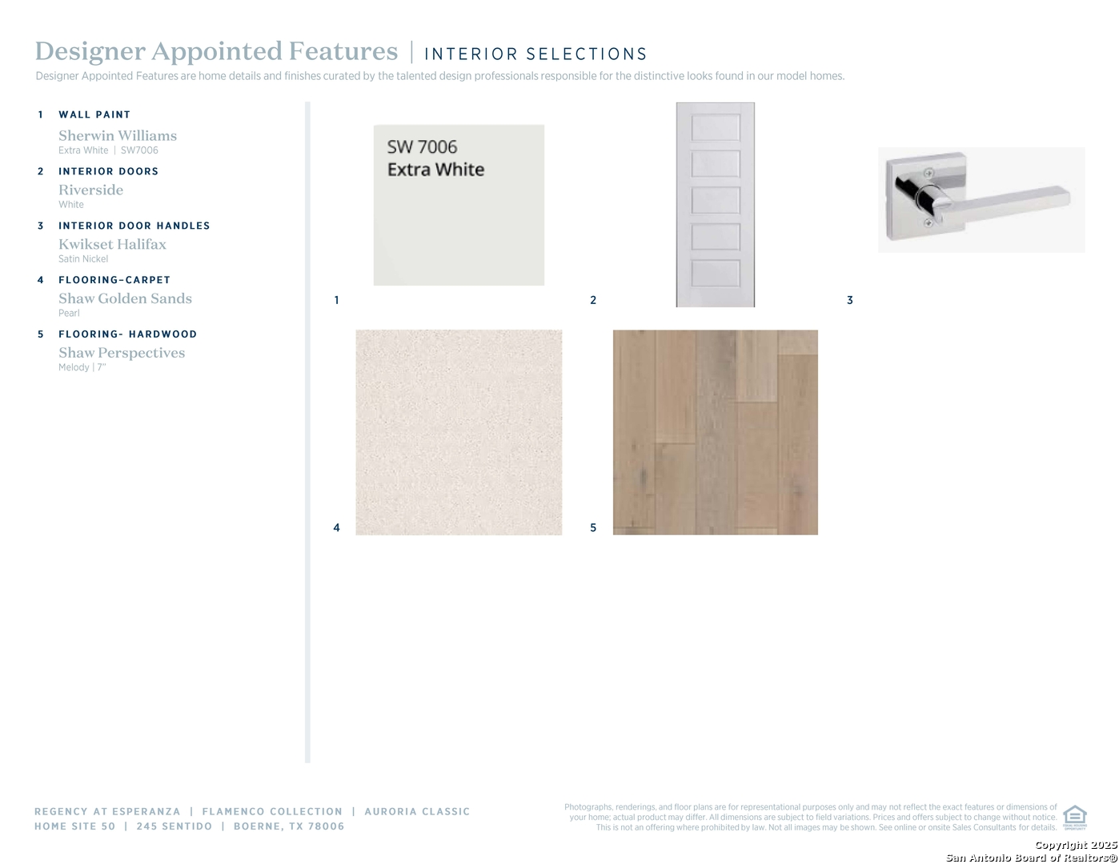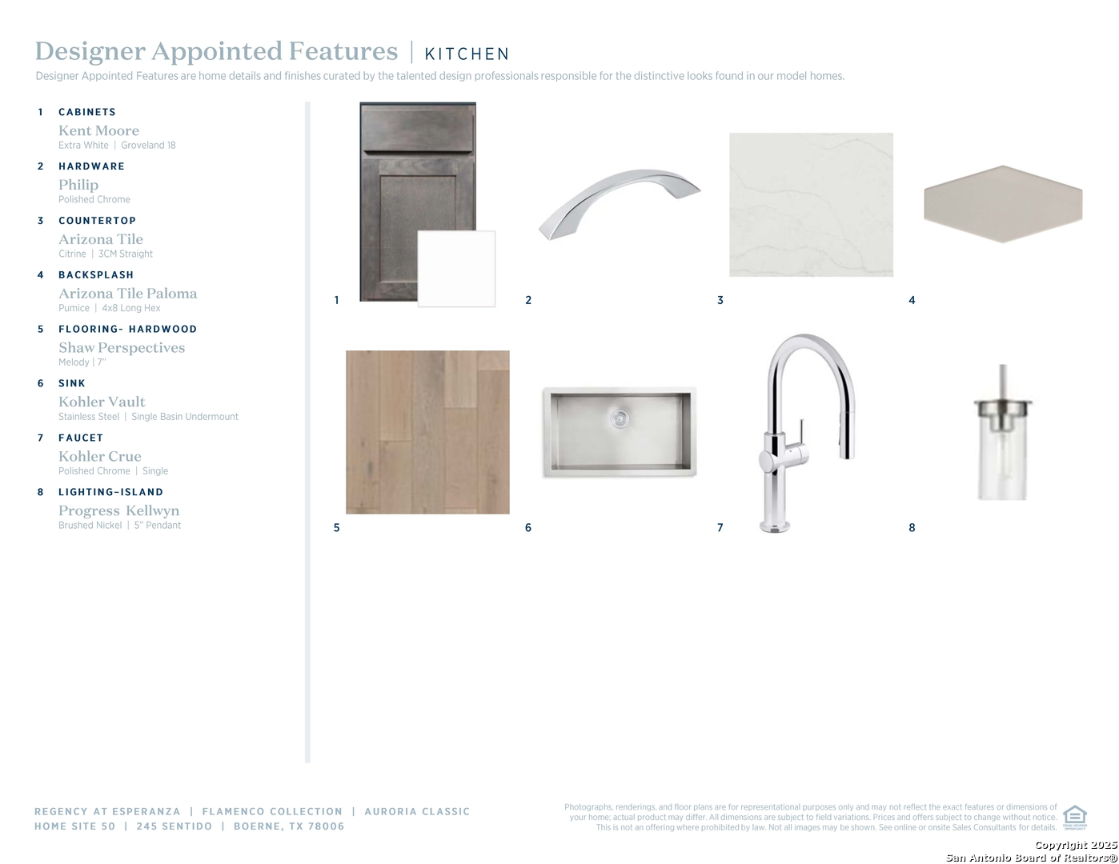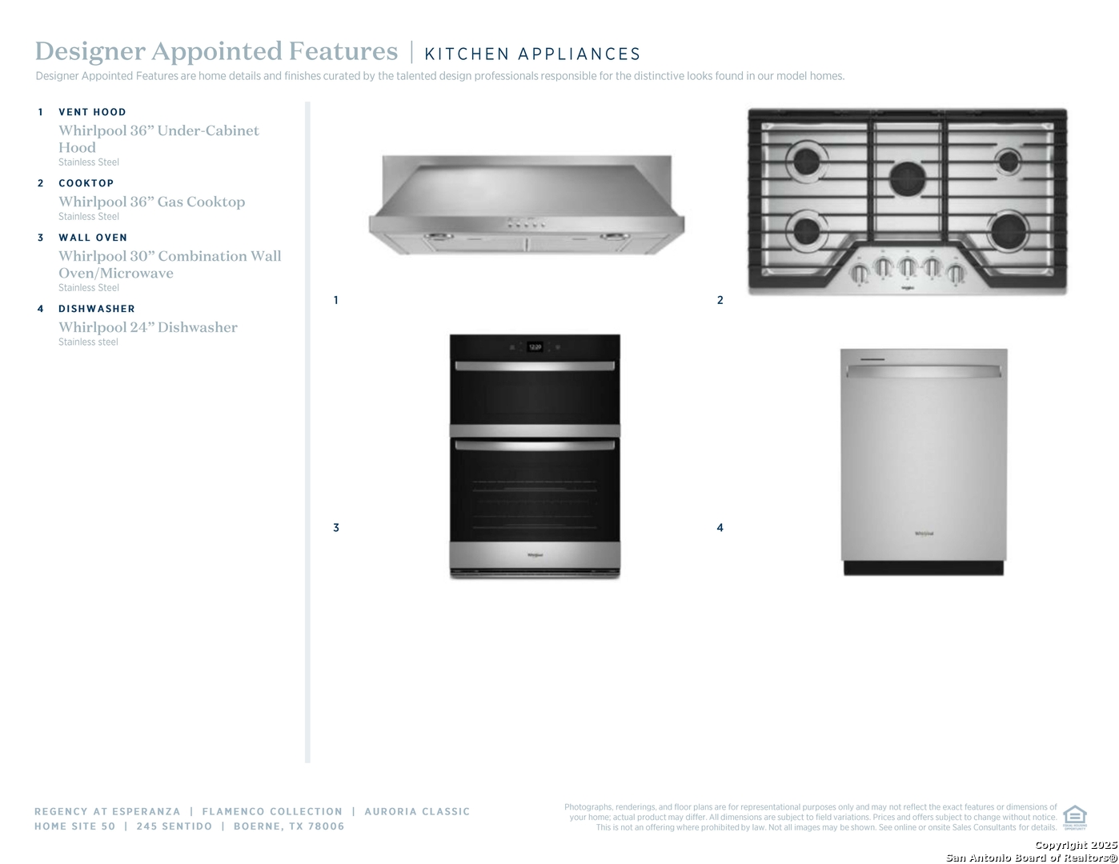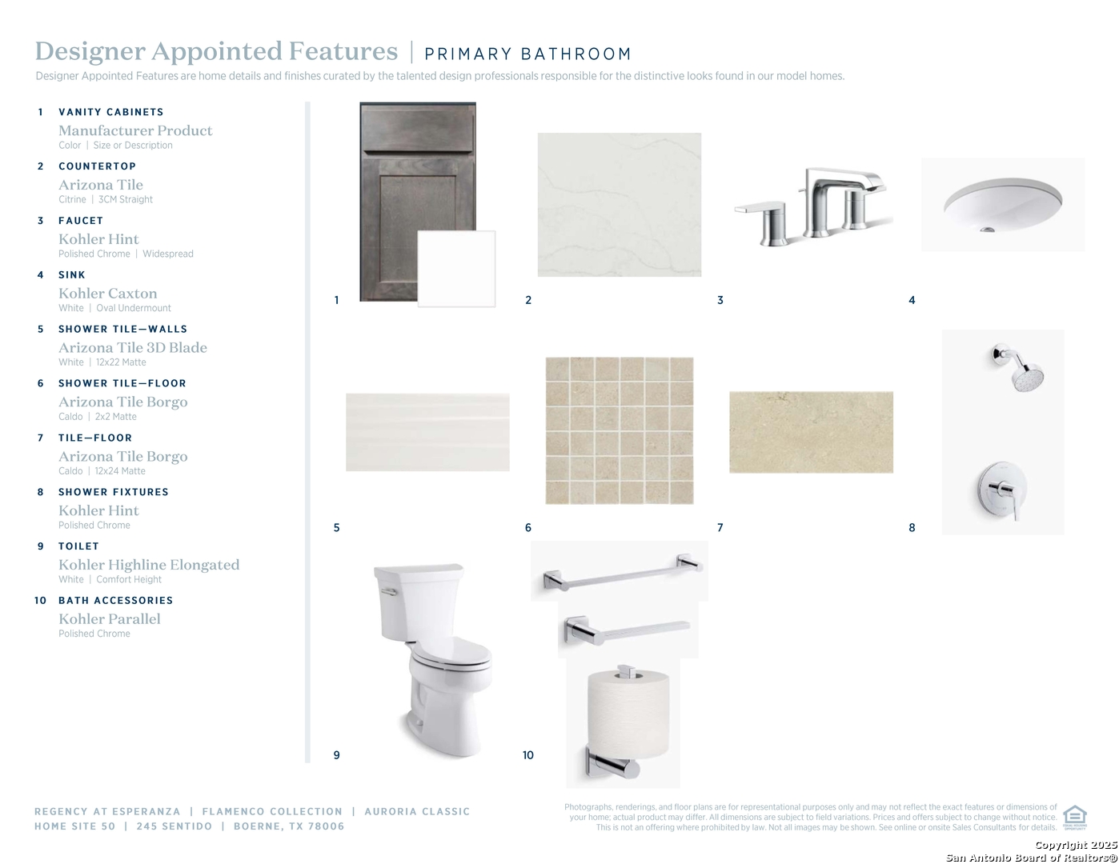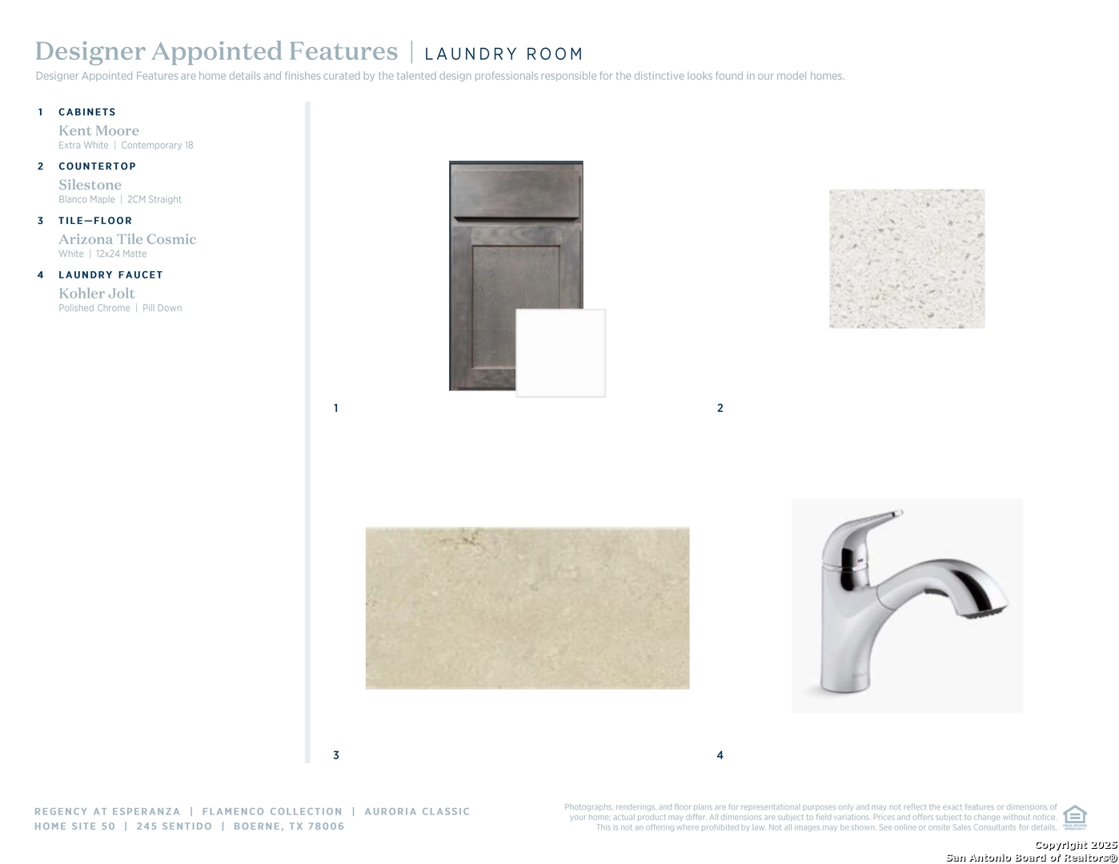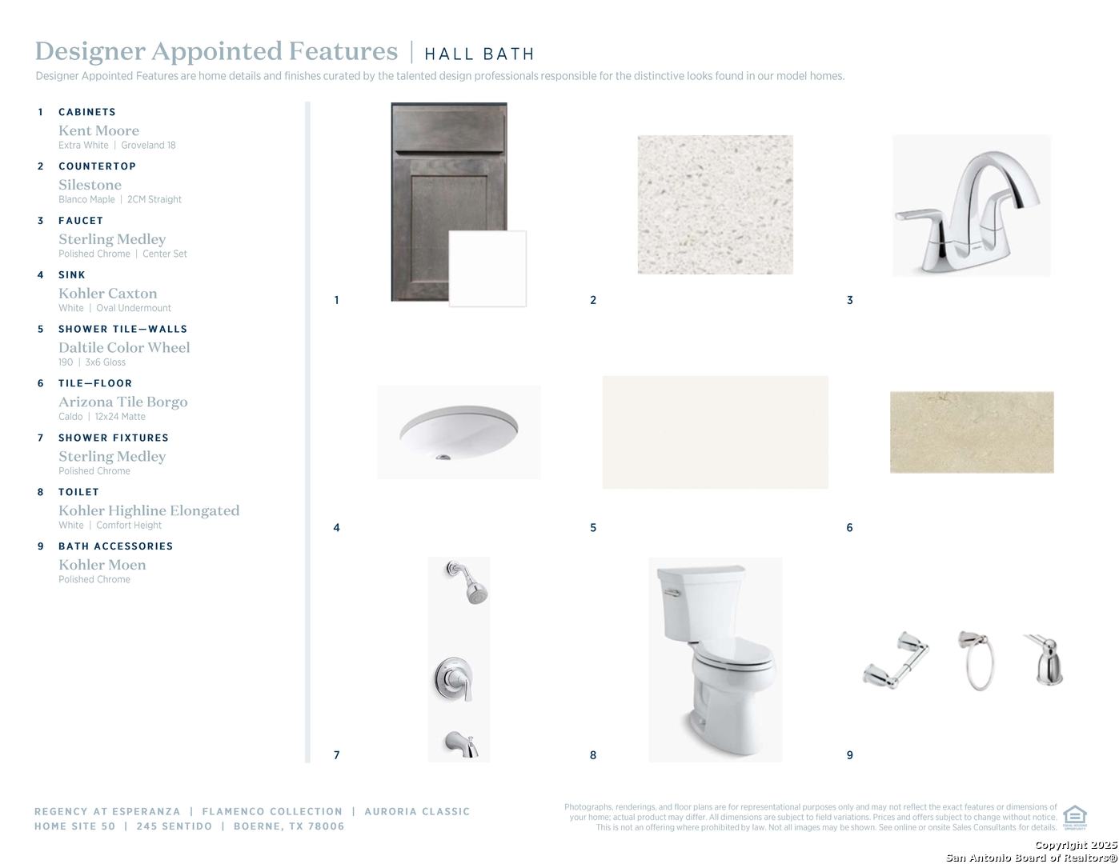Property Details
Sentido
Boerne, TX 78006
$613,099
2 BD | 2 BA |
Property Description
MLS# 1850556 - Built by Toll Brothers, Inc. - Estimated Jul 31 2025 completion ~ This stunning home has been thoughtfully designed with your lifestyle in mind, offering both elegance and functionality. The open-concept kitchen serves as the heart of the home, seamlessly connecting to the spacious living area and providing easy access to the inviting outdoor patio perfect for enjoying both indoor and outdoor living. With a versatile flex room that can be tailored to your needs, whether as a home office, activity space, or creative retreat, you have the freedom to make this space truly your own. Don t miss the chance to explore all the possibilities schedule a tour today and step into the home of your dreams! Disclaimer: Photos are images only and should not be relied upon to confirm applicable features.
-
Type: Residential Property
-
Year Built: 2025
-
Cooling: One Central
-
Heating: Central
-
Lot Size: 0.13 Acres
Property Details
- Status:Available
- Type:Residential Property
- MLS #:1850556
- Year Built:2025
- Sq. Feet:1,959
Community Information
- Address:245 Sentido Boerne, TX 78006
- County:Kendall
- City:Boerne
- Subdivision:N A
- Zip Code:78006
School Information
- School System:Boerne
- High School:Boerne
- Middle School:Boerne Middle S
- Elementary School:Herff
Features / Amenities
- Total Sq. Ft.:1,959
- Interior Features:Attic - Access only, Cable TV Available, Eat-In Kitchen, Island Kitchen, Open Floor Plan, Study/Library, Walk in Closets, Walk-In Pantry
- Fireplace(s): Not Applicable
- Floor:Carpeting, Ceramic Tile
- Inclusions:Built-In Oven, Ceiling Fans, Dishwasher, Disposal, Garage Door Opener, Microwave Oven, Self-Cleaning Oven, Smoke Alarm
- Master Bath Features:Double Vanity, Shower Only
- Exterior Features:Covered Patio
- Cooling:One Central
- Heating Fuel:Natural Gas
- Heating:Central
- Master:16x14
- Bedroom 2:10x10
- Dining Room:16x13
- Family Room:17x17
- Kitchen:17x15
Architecture
- Bedrooms:2
- Bathrooms:2
- Year Built:2025
- Stories:1
- Style:Traditional
- Roof:Composition
- Foundation:Slab
- Parking:One Car Garage
Property Features
- Neighborhood Amenities:Bike Trails, Clubhouse, Jogging Trails, Park/Playground, Pool, Sports Court
- Water/Sewer:City, Sewer System
Tax and Financial Info
- Proposed Terms:Cash, Conventional, FHA, VA
- Total Tax:2.52
2 BD | 2 BA | 1,959 SqFt
© 2025 Lone Star Real Estate. All rights reserved. The data relating to real estate for sale on this web site comes in part from the Internet Data Exchange Program of Lone Star Real Estate. Information provided is for viewer's personal, non-commercial use and may not be used for any purpose other than to identify prospective properties the viewer may be interested in purchasing. Information provided is deemed reliable but not guaranteed. Listing Courtesy of Ben Caballero with HomesUSA.com.

