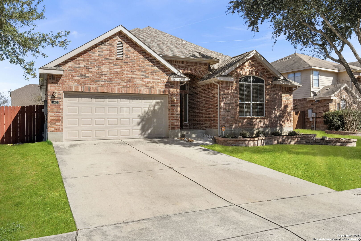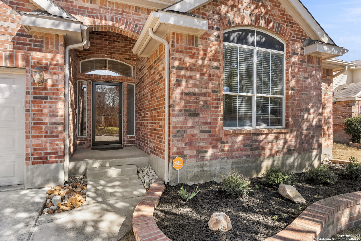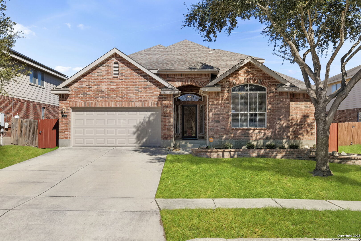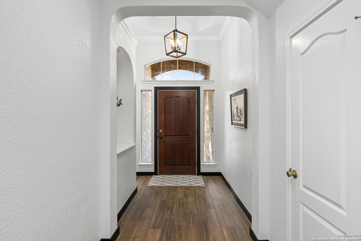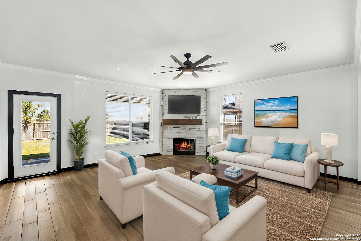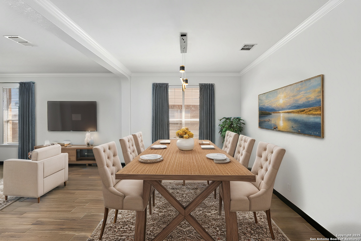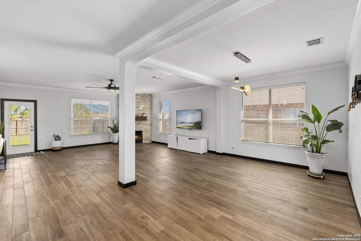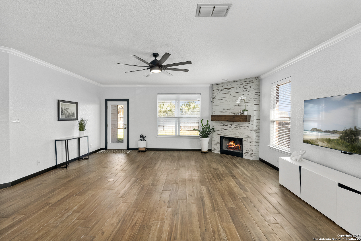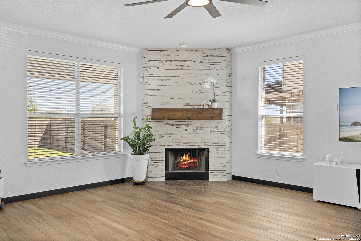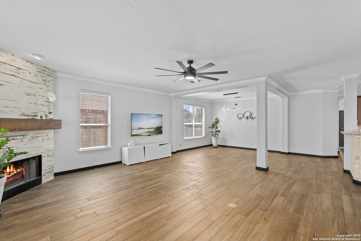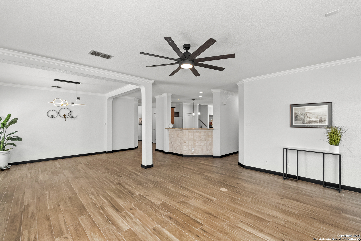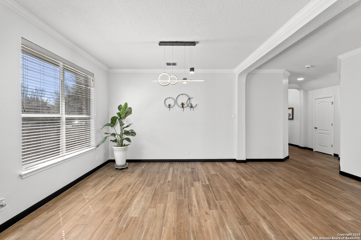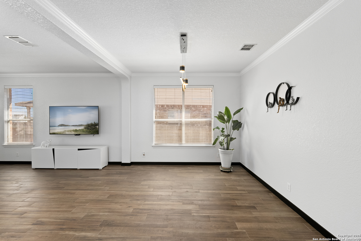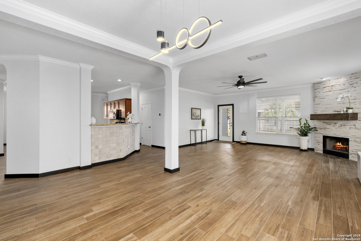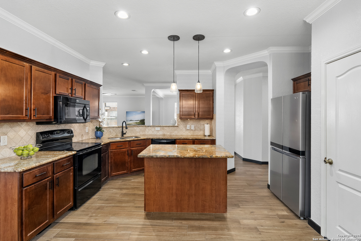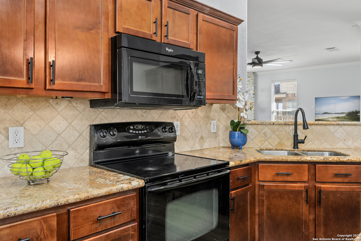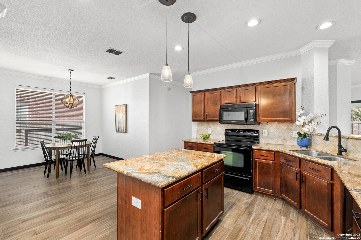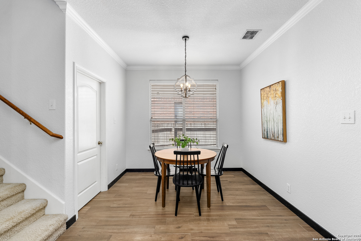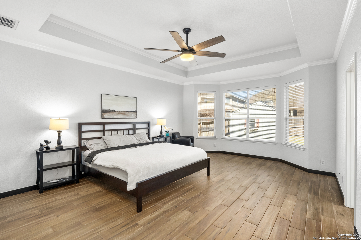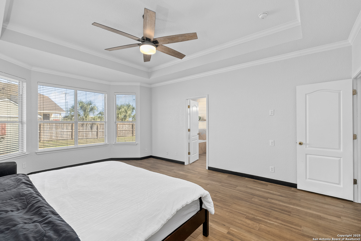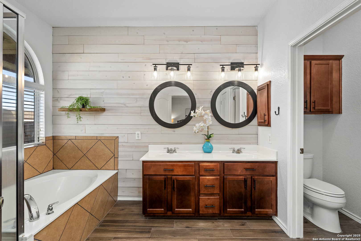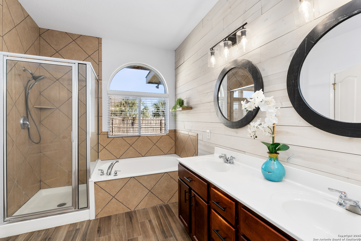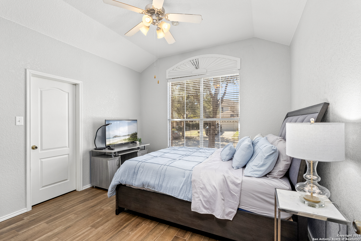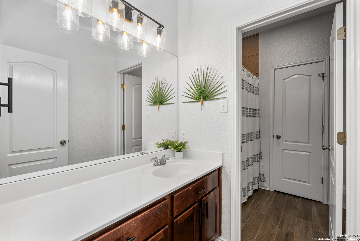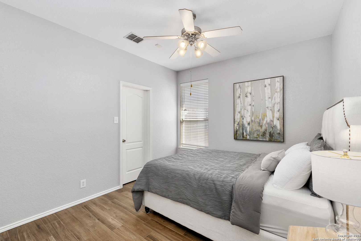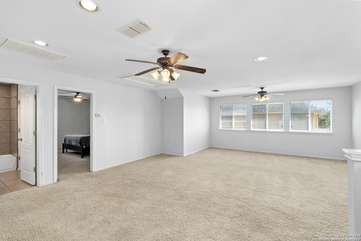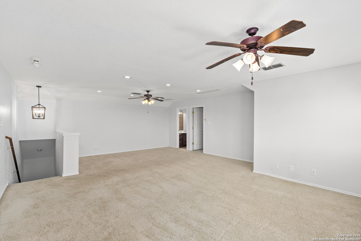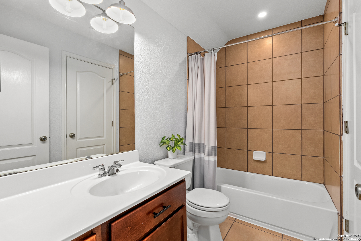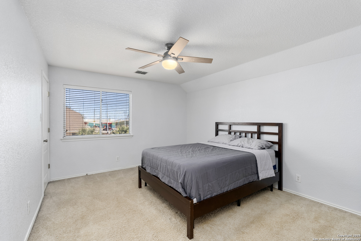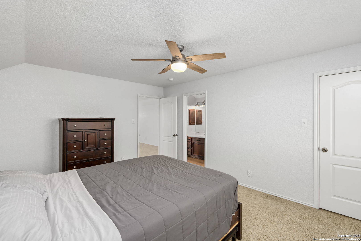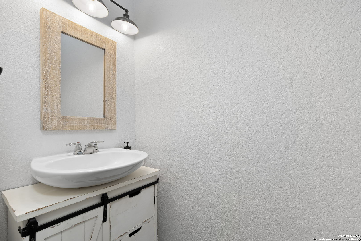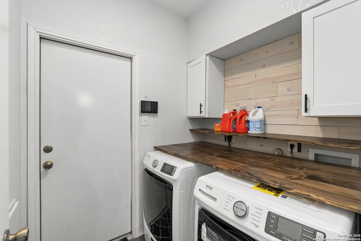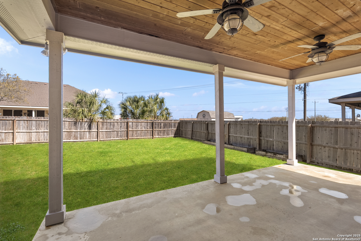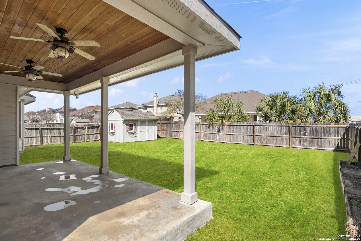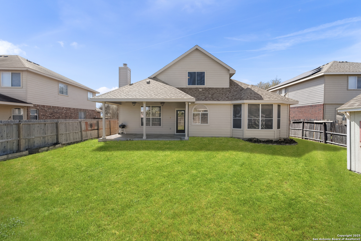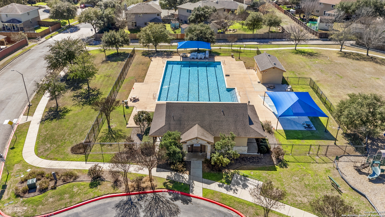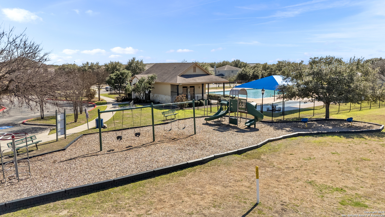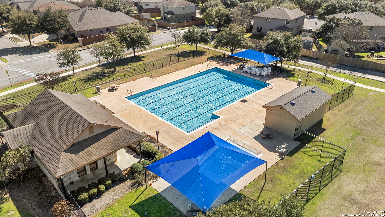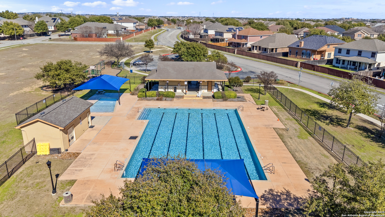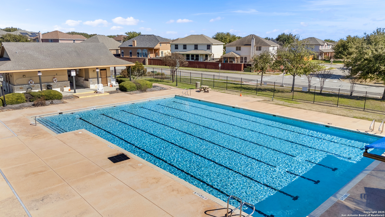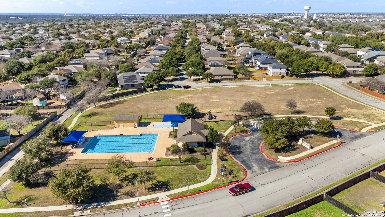Property Details
Kipper Ave
Cibolo, TX 78108
$399,000
4 BD | 4 BA |
Property Description
Welcome to this stunning home in the sought-after Falcon Ridge neighborhood of Cibolo, Texas. With over 2,900 square feet of living space, this thoughtfully designed residence offers 4 bedrooms and 3.5 bathrooms, perfect for comfortable living. The first floor features three spacious bedrooms, providing convenience and flexibility, while the hardwood tile flooring adds warmth and durability. Fresh neutral paint throughout the home creates a bright and inviting atmosphere. Upstairs, you'll find a private bedroom with a full bathroom and a large game room-an ideal setup for guests or a teenager seeking their own space. This home is ideally located just minutes from Interstate 35, making commuting a breeze. Downtown San Antonio is approximately 25 miles away, offering easy access to major employers, dining, and entertainment. New Braunfels is also just a short drive away, where you can enjoy shopping, outdoor recreation, and the famous Guadalupe River. Don't miss the chance to own this beautifully maintained home in a prime location. Schedule a showing today!
-
Type: Residential Property
-
Year Built: 2006
-
Cooling: One Central
-
Heating: Central
-
Lot Size: 0.18 Acres
Property Details
- Status:Available
- Type:Residential Property
- MLS #:1844976
- Year Built:2006
- Sq. Feet:2,984
Community Information
- Address:245 Kipper Ave Cibolo, TX 78108
- County:Guadalupe
- City:Cibolo
- Subdivision:FALCON RIDGE UNIT#11
- Zip Code:78108
School Information
- School System:Schertz-Cibolo-Universal City ISD
- High School:Samuel Clemens
- Middle School:Corbett
- Elementary School:Wiederstein
Features / Amenities
- Total Sq. Ft.:2,984
- Interior Features:One Living Area, Separate Dining Room, Eat-In Kitchen, Two Eating Areas, Island Kitchen, Walk-In Pantry, Game Room, Utility Room Inside, Secondary Bedroom Down, 1st Floor Lvl/No Steps, Open Floor Plan, Pull Down Storage, Laundry Main Level, Laundry Lower Level, Laundry Room, Walk in Closets
- Fireplace(s): One
- Floor:Carpeting, Ceramic Tile
- Inclusions:Ceiling Fans, Central Vacuum, Washer Connection, Dryer Connection, Disposal, Dishwasher, Smoke Alarm, Electric Water Heater, Plumb for Water Softener, Solid Counter Tops, City Garbage service
- Master Bath Features:Tub/Shower Separate, Double Vanity
- Exterior Features:Covered Patio, Privacy Fence, Sprinkler System, Double Pane Windows
- Cooling:One Central
- Heating Fuel:Electric
- Heating:Central
- Master:20x14
- Bedroom 2:12x12
- Bedroom 3:12x11
- Bedroom 4:16x12
- Dining Room:16x11
- Kitchen:13x16
Architecture
- Bedrooms:4
- Bathrooms:4
- Year Built:2006
- Stories:2
- Style:Two Story
- Roof:Composition
- Foundation:Slab
- Parking:Two Car Garage
Property Features
- Lot Dimensions:128x60x135x60
- Neighborhood Amenities:Pool, Park/Playground
- Water/Sewer:City
Tax and Financial Info
- Proposed Terms:Conventional, FHA, VA, Cash
- Total Tax:7224.58
4 BD | 4 BA | 2,984 SqFt
© 2025 Lone Star Real Estate. All rights reserved. The data relating to real estate for sale on this web site comes in part from the Internet Data Exchange Program of Lone Star Real Estate. Information provided is for viewer's personal, non-commercial use and may not be used for any purpose other than to identify prospective properties the viewer may be interested in purchasing. Information provided is deemed reliable but not guaranteed. Listing Courtesy of Cody Miller with Coldwell Banker D'Ann Harper.

