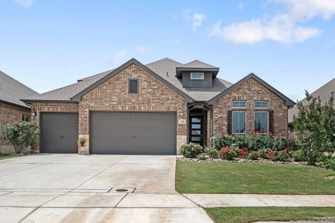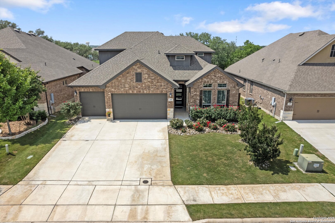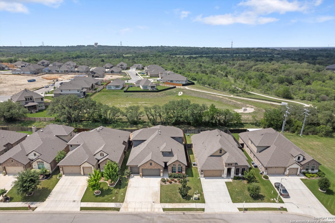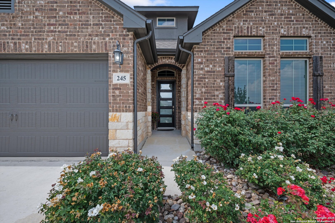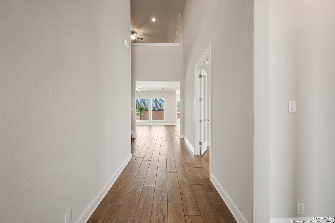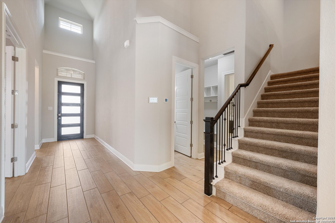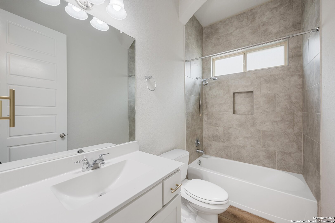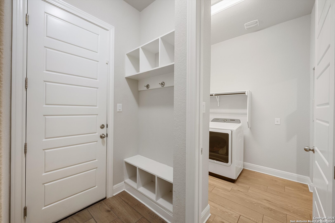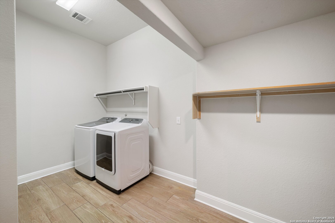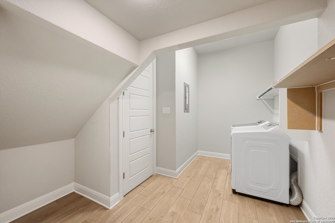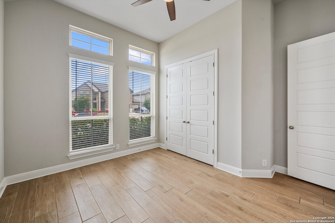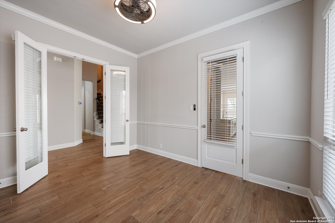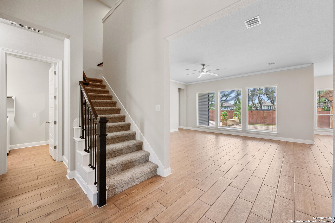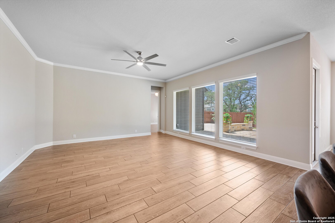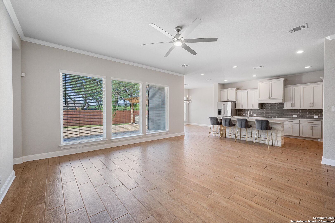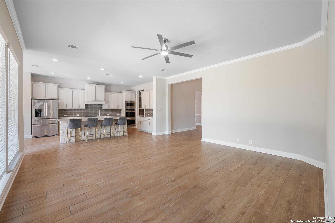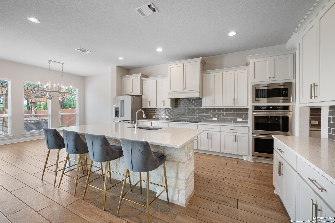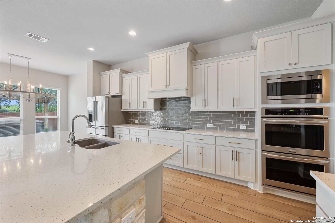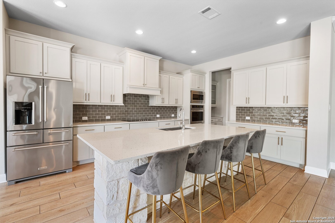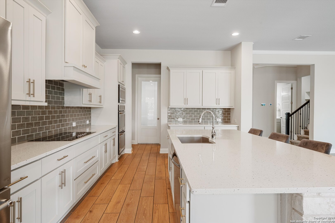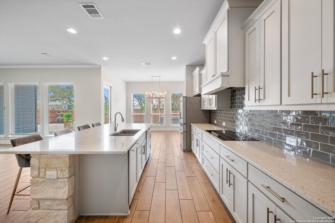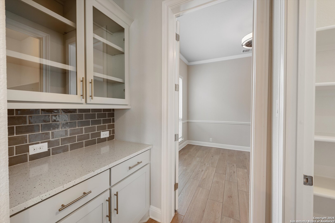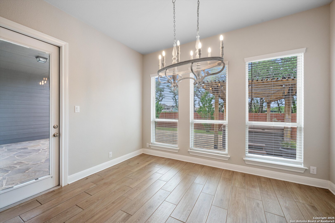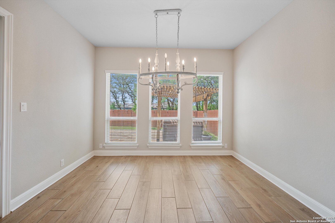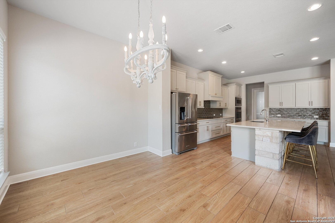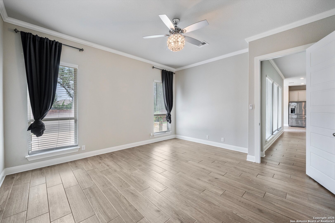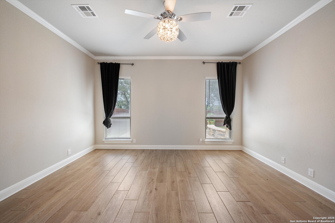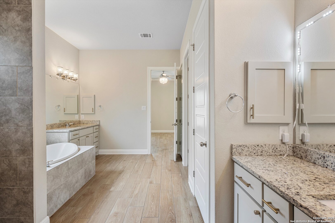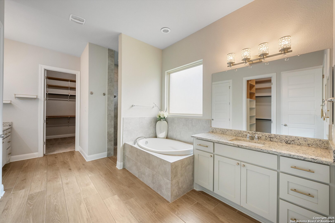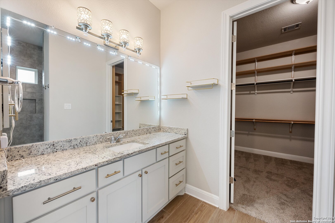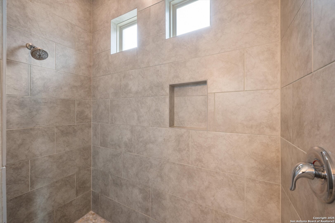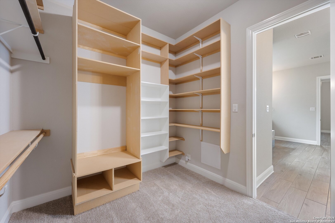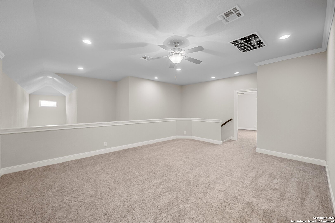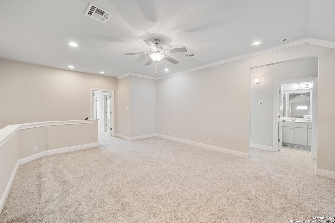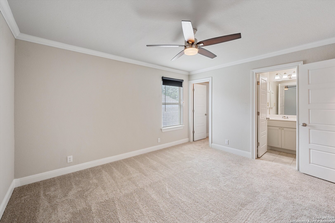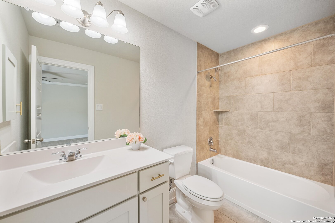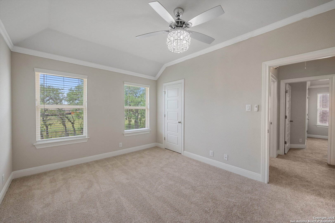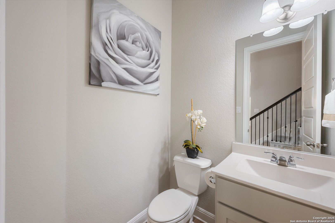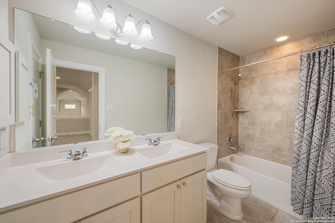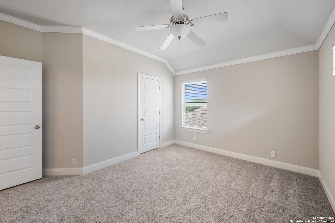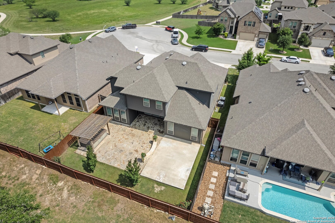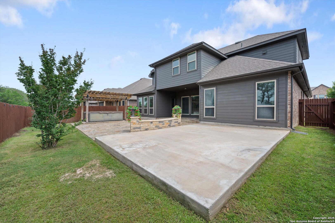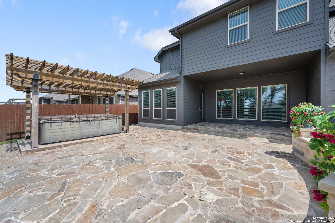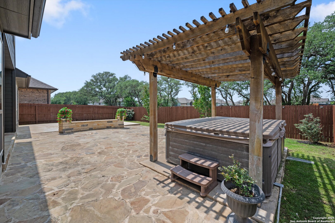Property Details
Kilkenny
Cibolo, TX 78108
$599,000
5 BD | 5 BA |
Property Description
Stunning 5-Bedroom Home in the Sought-After Turning Stone Community - Cibolo, TX Welcome to this beautifully appointed 5-bedroom, 4.5-bathroom home nestled in the highly desirable Turning Stone subdivision in Cibolo, just minutes from Randolph Air Force Base. Boasting 3,350 sq. ft. of living space, this home offers luxury, functionality, and room to grow. Step inside to find soaring 8-foot interior doors on the first floor and a private study perfect for remote work. The gourmet kitchen is a chef's dream, featuring quartz countertops, 42-inch cabinets, built-in double ovens, a spacious pantry, and a Butler's pantry for added convenience and style. The expansive primary suite offers a spa-like retreat with separate granite vanities, a soaking tub, a walk-in shower, and dual walk-in closets. Upstairs, you'll find a generous game room, a bedroom with a private en suite bath, and additional bedrooms connected by a shared bath-perfect for guests or a growing family. Whether you're entertaining or enjoying a quiet evening at home, this property has everything you need-and more. With its prime location, thoughtful design, and premium finishes, this home truly has it all.
-
Type: Residential Property
-
Year Built: 2019
-
Cooling: Two Central
-
Heating: Central
-
Lot Size: 0.18 Acres
Property Details
- Status:Contract Pending
- Type:Residential Property
- MLS #:1863394
- Year Built:2019
- Sq. Feet:3,421
Community Information
- Address:245 Kilkenny Cibolo, TX 78108
- County:Guadalupe
- City:Cibolo
- Subdivision:TURNING STONE
- Zip Code:78108
School Information
- School System:Schertz-Cibolo-Universal City ISD
- High School:Steele
- Middle School:Dobie J. Frank
- Elementary School:CIBOLO VALLEY
Features / Amenities
- Total Sq. Ft.:3,421
- Interior Features:One Living Area, Eat-In Kitchen, Island Kitchen, Breakfast Bar, Walk-In Pantry, Study/Library, Utility Room Inside, Open Floor Plan, Cable TV Available, High Speed Internet, Laundry Room, Walk in Closets
- Fireplace(s): Not Applicable
- Floor:Carpeting, Ceramic Tile
- Inclusions:Ceiling Fans, Washer Connection, Dryer Connection, Cook Top, Self-Cleaning Oven, Microwave Oven, Disposal, Dishwasher, Trash Compactor, Ice Maker Connection, Pre-Wired for Security, Plumb for Water Softener
- Master Bath Features:Tub/Shower Separate, Separate Vanity, Garden Tub
- Cooling:Two Central
- Heating Fuel:Electric
- Heating:Central
- Master:21x13
- Bedroom 2:12x11
- Bedroom 3:11x15
- Bedroom 4:12x11
- Dining Room:12x10
- Kitchen:19x16
- Office/Study:10x10
Architecture
- Bedrooms:5
- Bathrooms:5
- Year Built:2019
- Stories:2
- Style:Two Story
- Roof:Composition
- Foundation:Slab
- Parking:Three Car Garage
Property Features
- Neighborhood Amenities:Pool, Tennis, Clubhouse, Park/Playground, Jogging Trails, Sports Court, Basketball Court, Other - See Remarks
- Water/Sewer:City
Tax and Financial Info
- Proposed Terms:Conventional, FHA, VA, Cash
- Total Tax:9881.25
5 BD | 5 BA | 3,421 SqFt
© 2025 Lone Star Real Estate. All rights reserved. The data relating to real estate for sale on this web site comes in part from the Internet Data Exchange Program of Lone Star Real Estate. Information provided is for viewer's personal, non-commercial use and may not be used for any purpose other than to identify prospective properties the viewer may be interested in purchasing. Information provided is deemed reliable but not guaranteed. Listing Courtesy of Ethan Cox with Texas Ally Real Estate Group.

