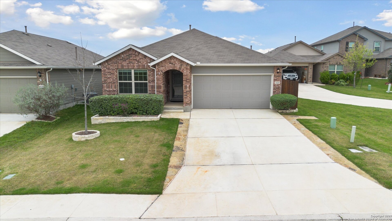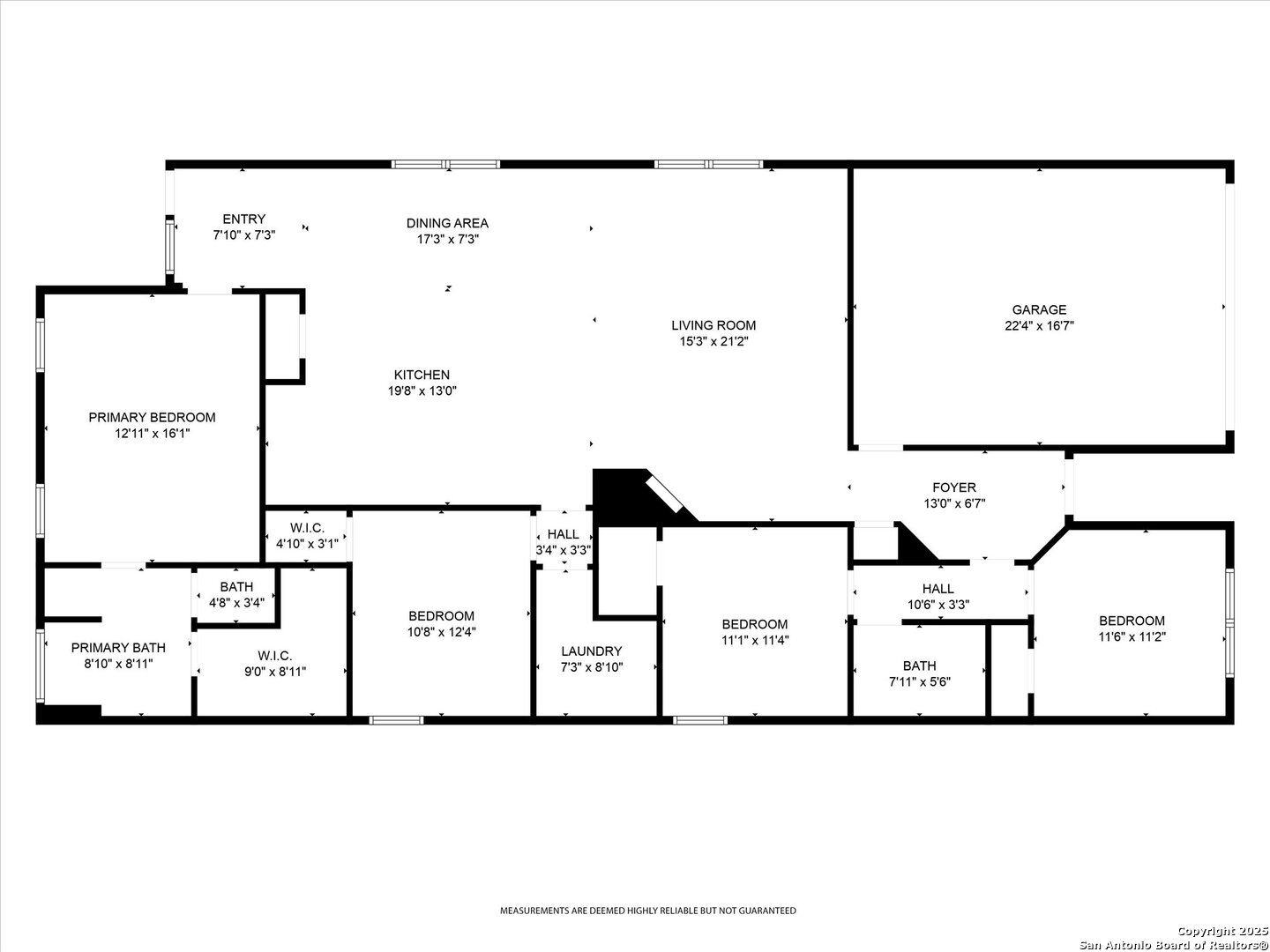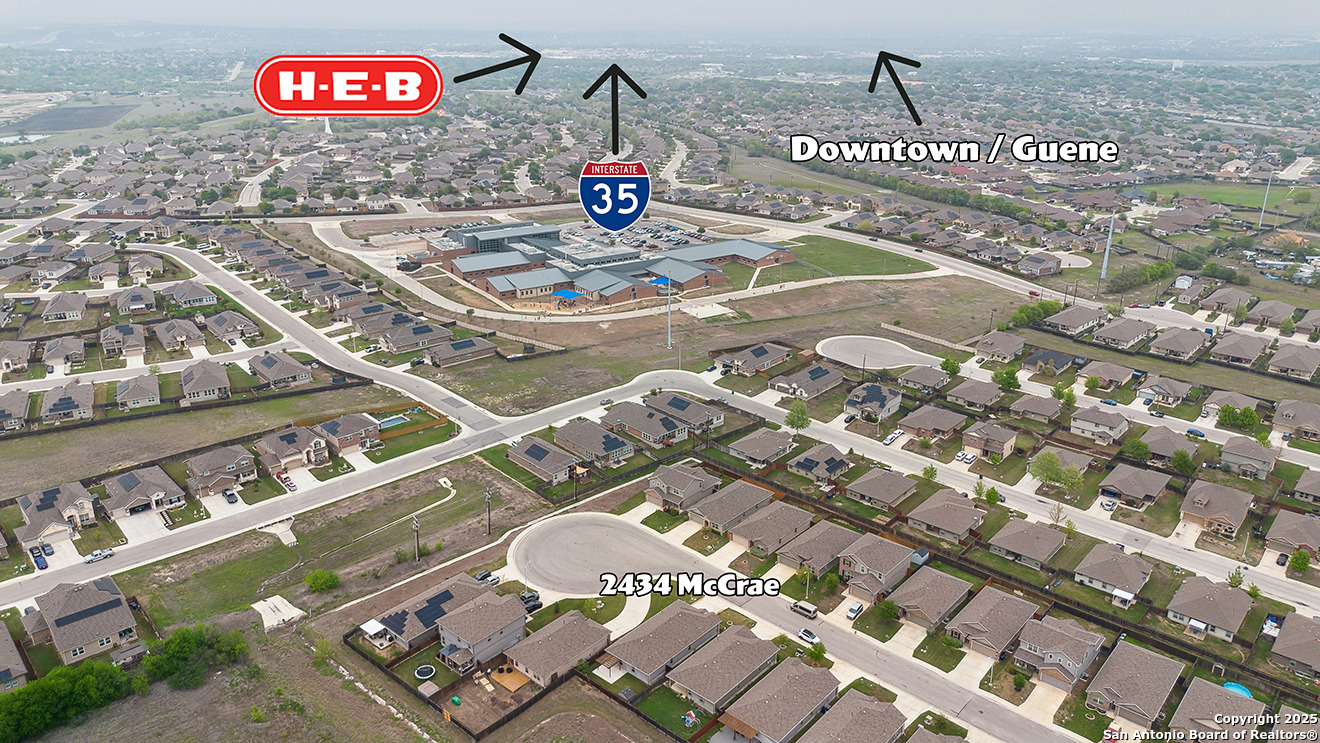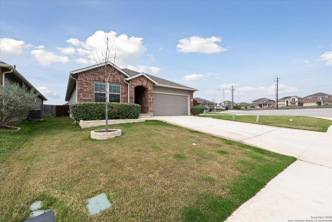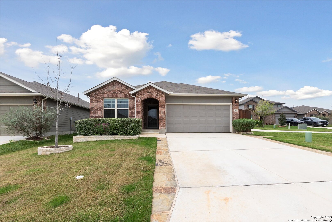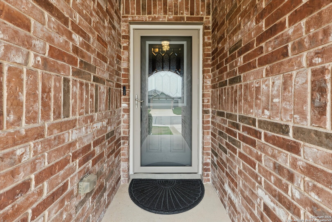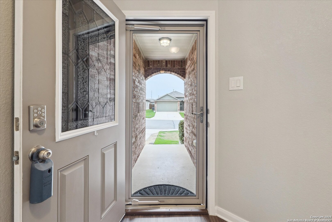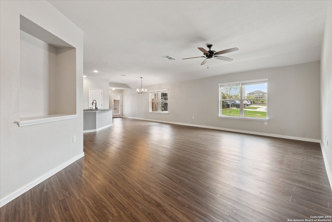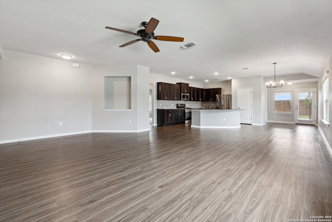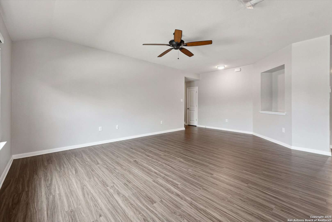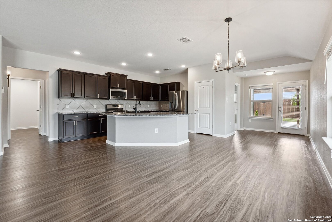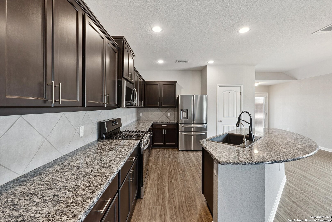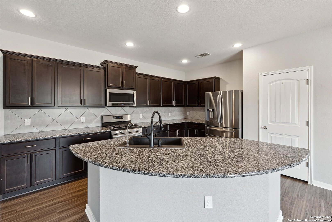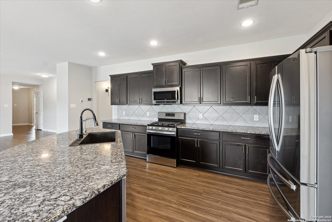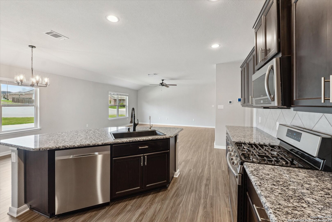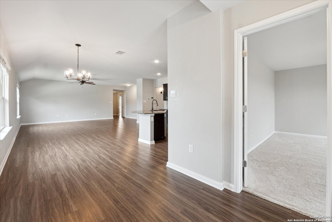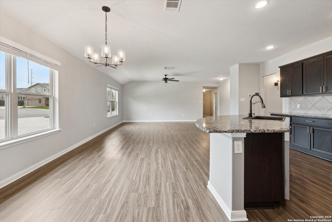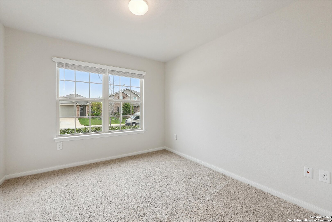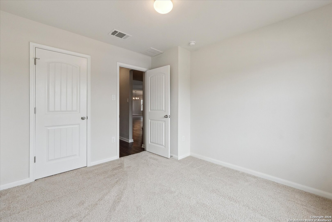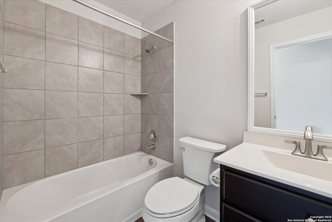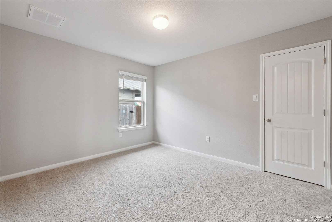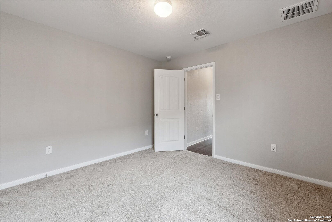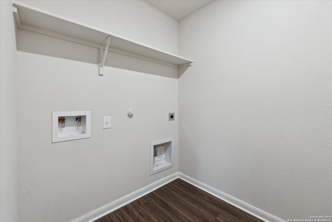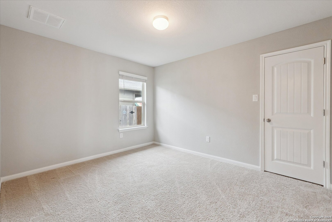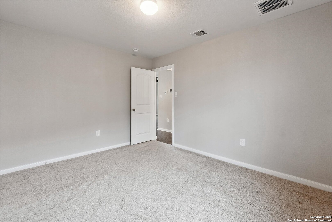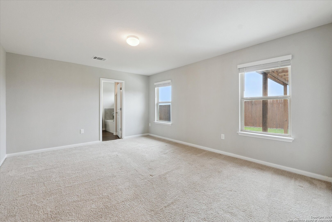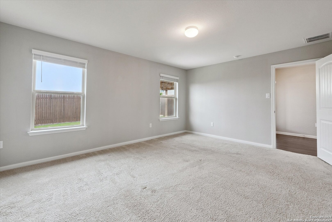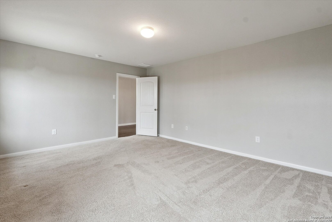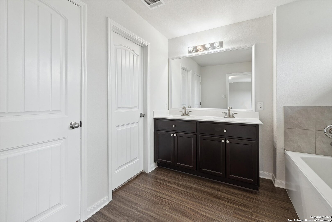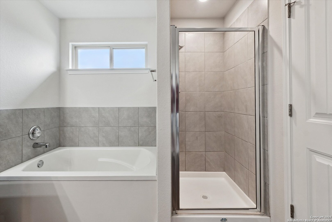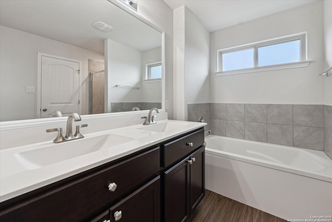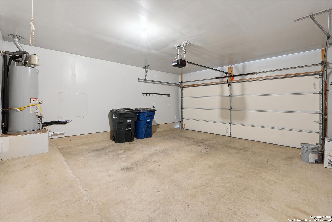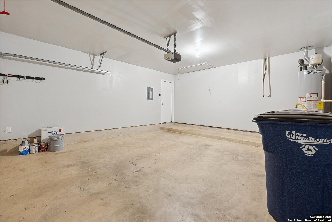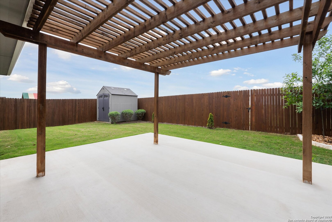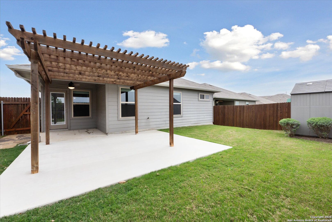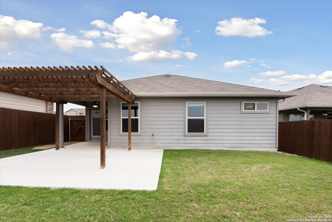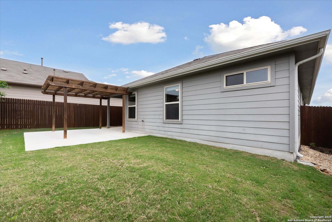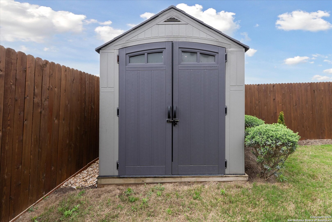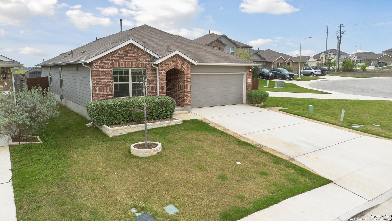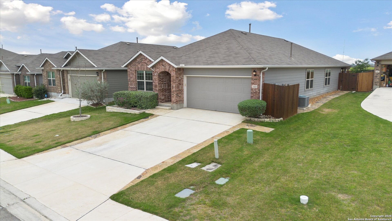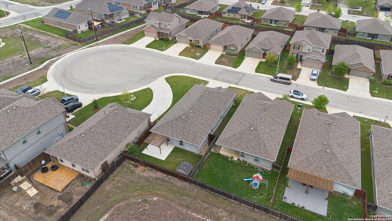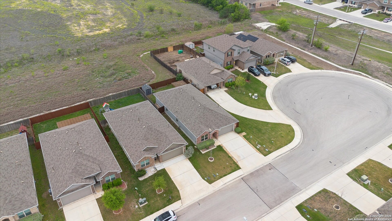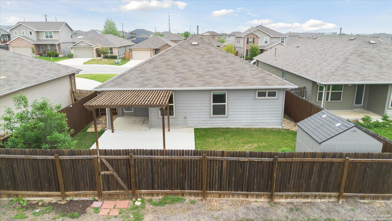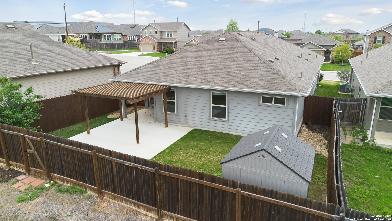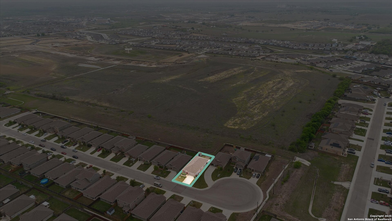Property Details
McCrae
New Braunfels, TX 78130
$299,900
4 BD | 2 BA |
Property Description
Limited Time! Get 4.25% Introductory Rate. Great home at an affordable rate. This charming single-story home is all about comfort and convenience. As you pull into the extended stone driveway, you'll feel right at home. The front yard boasts a delightful stone flower bed and tree beds, adding a nice pop of nature to the classic red brick facade. Inside, you'll find a modern kitchen that's both functional and stylish-complete with dark wood cabinets and all Samsung appliances. The open-concept living area is perfect for easy-breezy living, with natural light pouring through large windows. Step outside to your backyard oasis: an expansive Texas-size patio with a pergola for those perfect summer evenings. There's even a shed for extra storage! Location-wise, you couldn't ask for more. You're close to schools, with easy access to IH 35, and a short drive to the heart of New Braunfels. Ideal whether you're just starting out or looking for the perfect place to retire.
-
Type: Residential Property
-
Year Built: 2019
-
Cooling: One Central
-
Heating: Central
-
Lot Size: 0.17 Acres
Property Details
- Status:Available
- Type:Residential Property
- MLS #:1855441
- Year Built:2019
- Sq. Feet:1,888
Community Information
- Address:2434 McCrae New Braunfels, TX 78130
- County:Guadalupe
- City:New Braunfels
- Subdivision:AUGUSTUS PASS
- Zip Code:78130
School Information
- School System:New Braunfels
- High School:New Braunfel
- Middle School:New Braunfel
- Elementary School:Voss Farms
Features / Amenities
- Total Sq. Ft.:1,888
- Interior Features:One Living Area, Liv/Din Combo, Island Kitchen, Breakfast Bar, Utility Room Inside, 1st Floor Lvl/No Steps, Cable TV Available, High Speed Internet, Laundry Main Level, Laundry Room, Walk in Closets
- Fireplace(s): Not Applicable
- Floor:Carpeting, Laminate
- Inclusions:Ceiling Fans, Chandelier, Washer Connection, Dryer Connection, Built-In Oven, Microwave Oven, Stove/Range, Gas Cooking, Refrigerator, Disposal, Dishwasher
- Master Bath Features:Tub/Shower Separate, Double Vanity, Garden Tub
- Exterior Features:Patio Slab, Privacy Fence, Sprinkler System, Storage Building/Shed
- Cooling:One Central
- Heating Fuel:Natural Gas
- Heating:Central
- Master:12x16
- Bedroom 2:10x12
- Bedroom 3:11x11
- Bedroom 4:11x11
- Dining Room:17x7
- Kitchen:19x13
Architecture
- Bedrooms:4
- Bathrooms:2
- Year Built:2019
- Stories:1
- Style:One Story
- Roof:Composition
- Foundation:Slab
- Parking:Two Car Garage
Property Features
- Neighborhood Amenities:Park/Playground, BBQ/Grill
- Water/Sewer:City
Tax and Financial Info
- Proposed Terms:Conventional, FHA, VA, Cash, 100% Financing, Investors OK
- Total Tax:5256.46
4 BD | 2 BA | 1,888 SqFt
© 2025 Lone Star Real Estate. All rights reserved. The data relating to real estate for sale on this web site comes in part from the Internet Data Exchange Program of Lone Star Real Estate. Information provided is for viewer's personal, non-commercial use and may not be used for any purpose other than to identify prospective properties the viewer may be interested in purchasing. Information provided is deemed reliable but not guaranteed. Listing Courtesy of Gina Garcia with IH 10 Realty.

