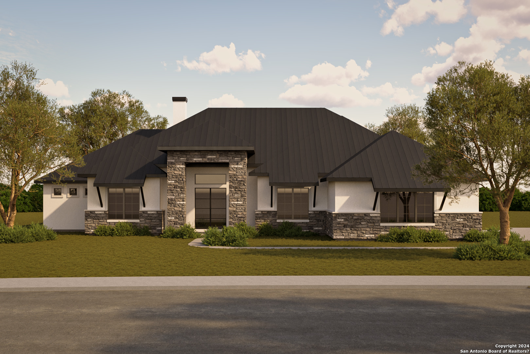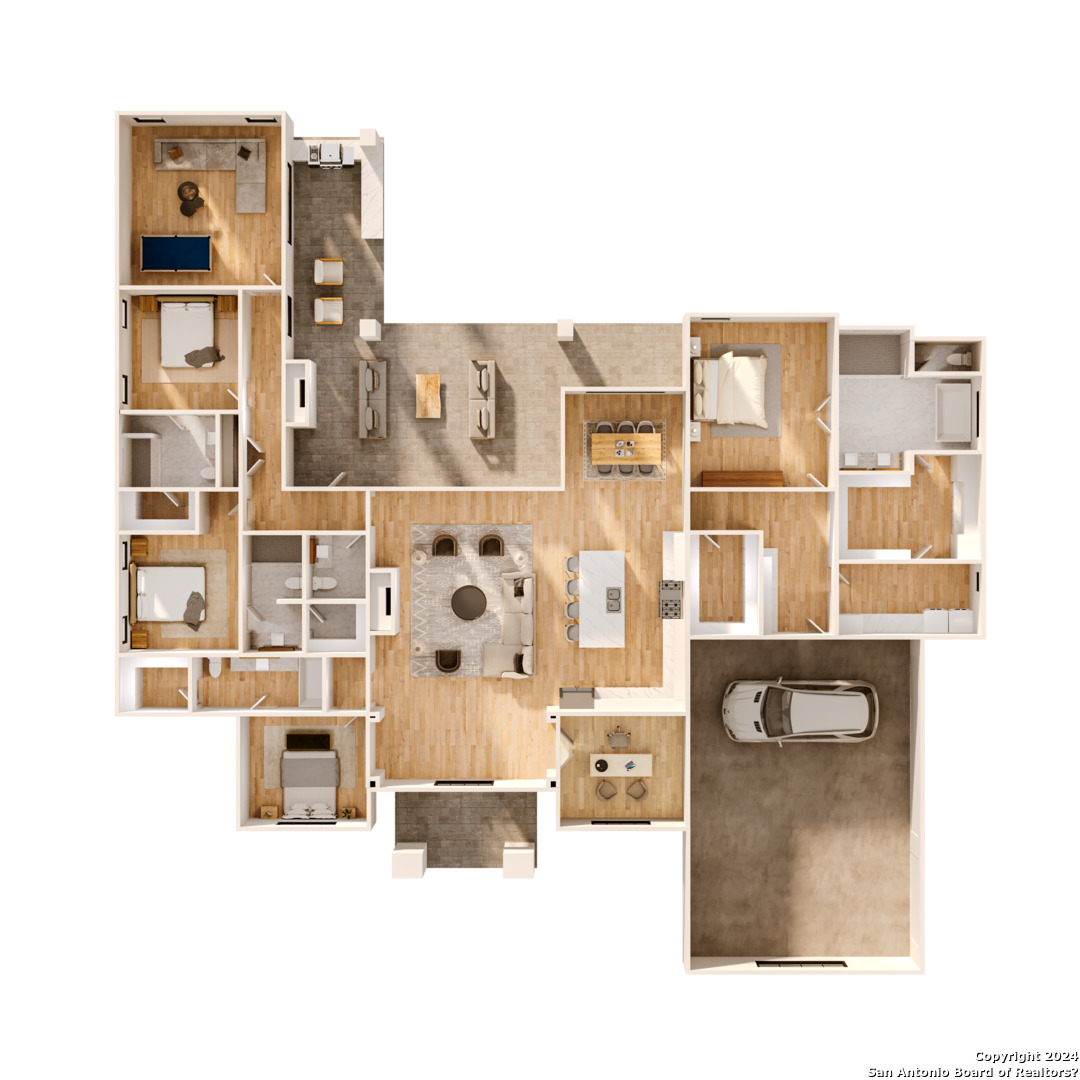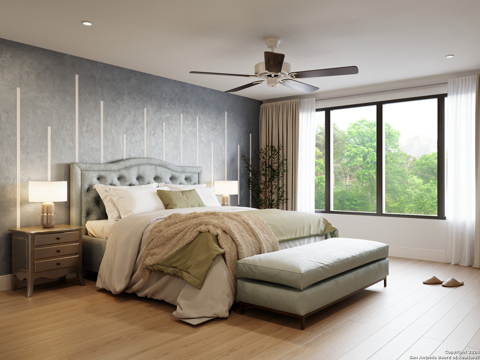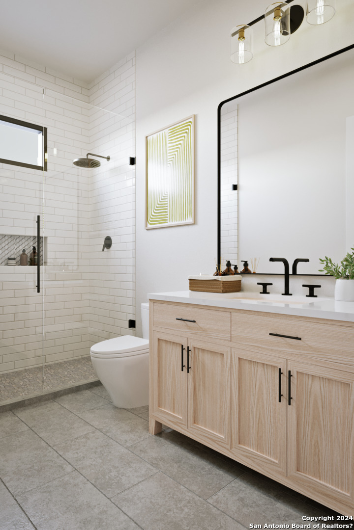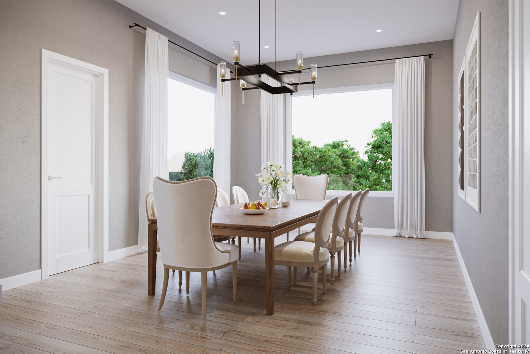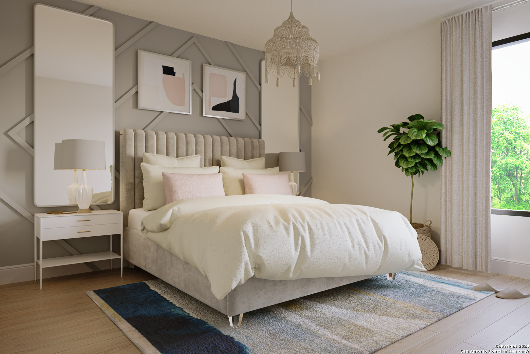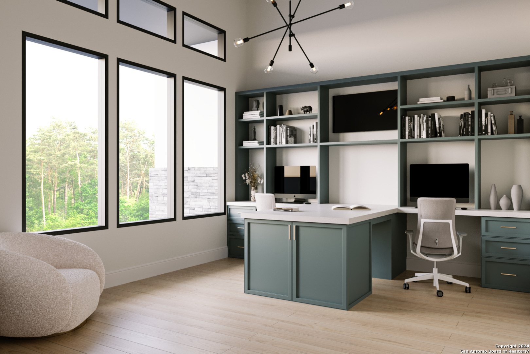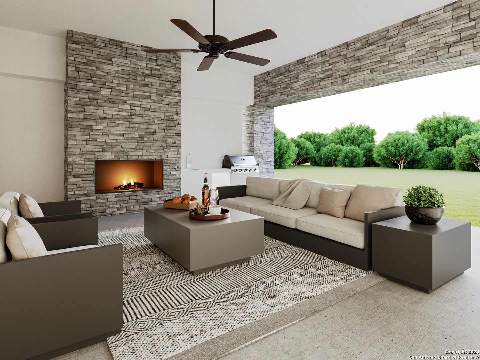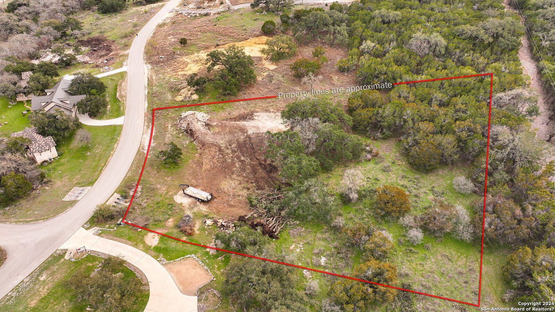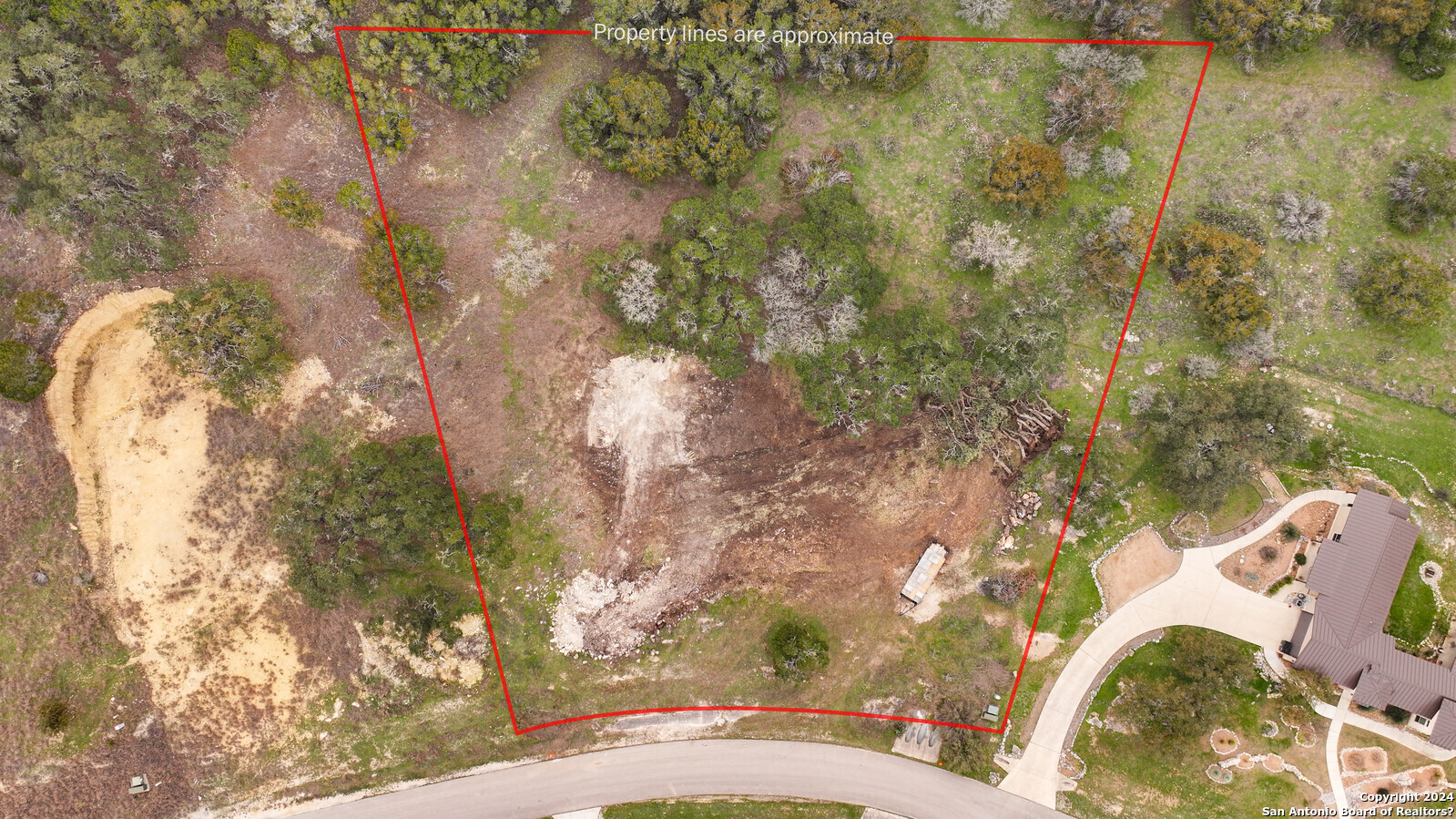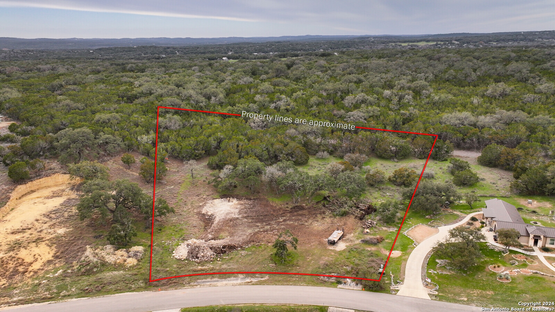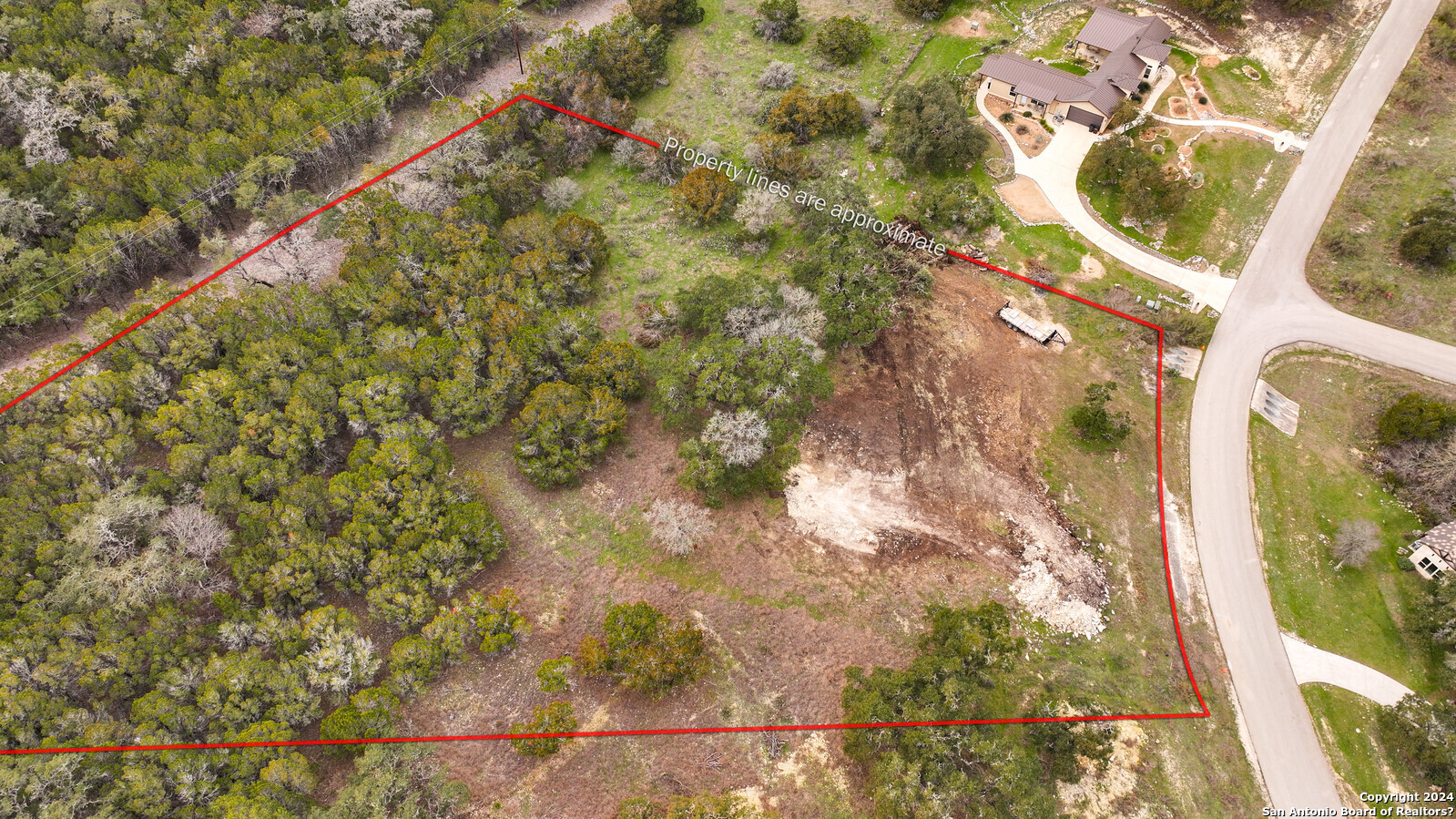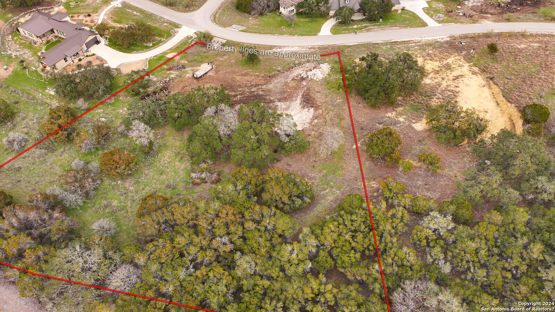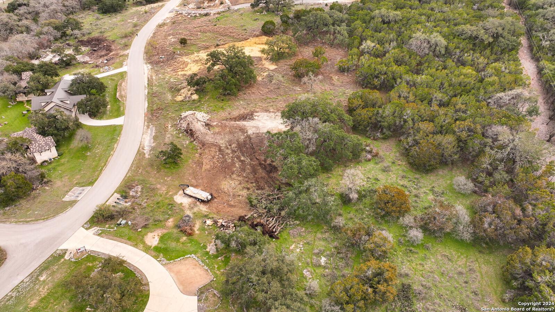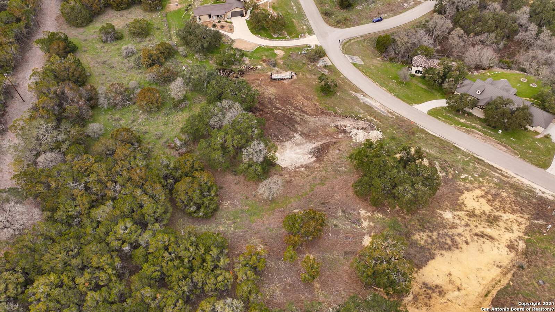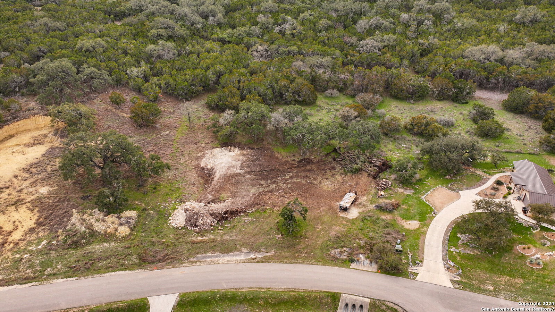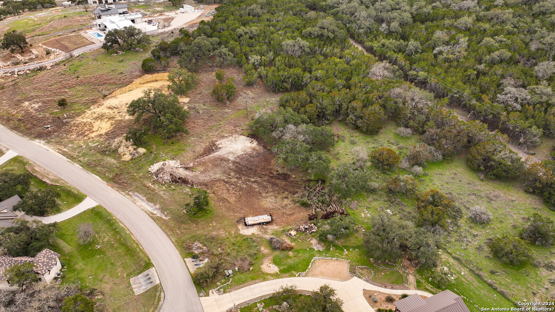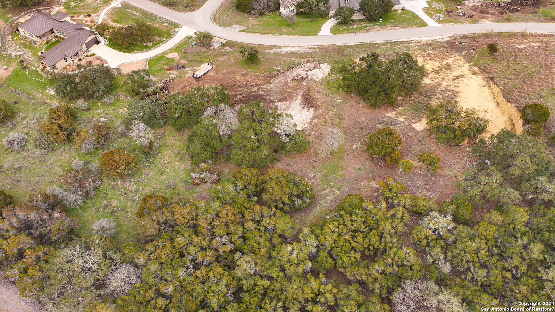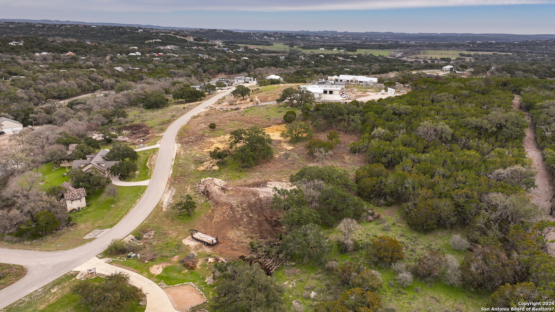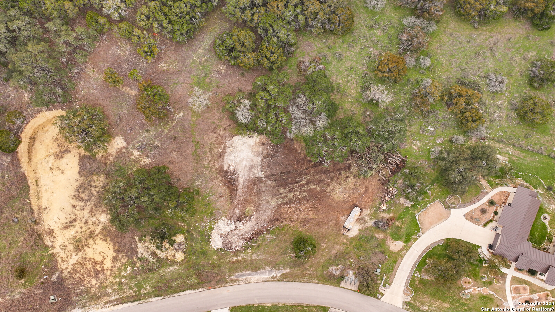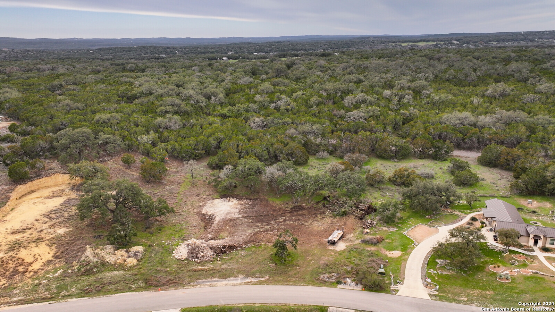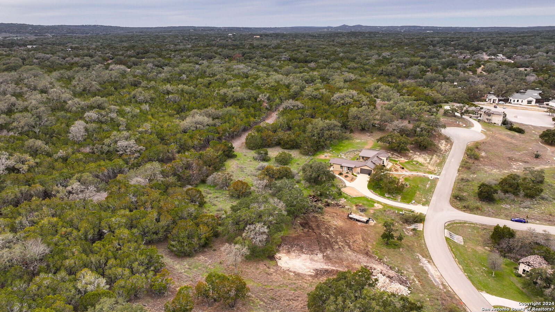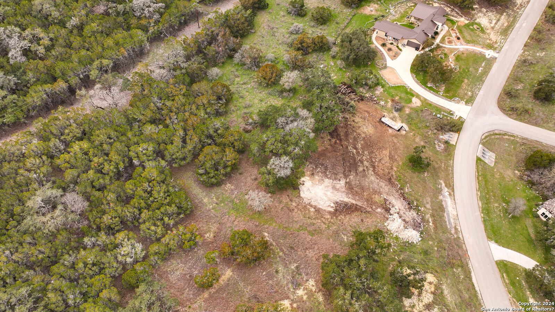Property Details
CAMPESTRES
Spring Branch, TX 78070
$1,050,000
4 BD | 5 BA |
Property Description
Welcome to your dream home in Cascada at Canyon Lake! Nestled amidst the breathtaking beauty of the Texas Hill Country, this stunning hill country modern masterpiece offers luxury living at its finest. Currently under construction with an estimated completion by the end of May, this home boasts high-end craftsmanship and exquisite attention to detail. Step inside to discover a spacious one-story layout, featuring 4 bedrooms, each with its own luxurious bathroom for ultimate comfort and privacy. The heart of the home is the gourmet kitchen, equipped with top-of-the-line Cafe` appliances, a sleek gas cooktop, and quartz countertops, perfect for culinary enthusiasts and entertainers alike. Indulge in relaxation in the primary bathroom, complete with a freestanding tub and dual shower heads in the oversized shower. Experience seamless indoor-outdoor living with a sliding glass door that leads out to a large covered patio, complete with an outdoor kitchen, ideal for alfresco dining and entertaining while enjoying panoramic views of the rolling hills and the Texas Hill Country. Located in a prestigious community with river access and parks, this home offers the perfect blend of luxury, comfort, and natural beauty. Don't miss your chance to own this extraordinary piece of paradise!
-
Type: Residential Property
-
Year Built: 2024
-
Cooling: Two Central
-
Heating: Central
-
Lot Size: 1.02 Acres
Property Details
- Status:Available
- Type:Residential Property
- MLS #:1752850
- Year Built:2024
- Sq. Feet:3,464
Community Information
- Address:2432 CAMPESTRES Spring Branch, TX 78070
- County:Comal
- City:Spring Branch
- Subdivision:CASCADA AT CANYON LAKE
- Zip Code:78070
School Information
- School System:Comal
- High School:Canyon Lake
- Middle School:Mountain Valley
- Elementary School:Rebecca Creek
Features / Amenities
- Total Sq. Ft.:3,464
- Interior Features:Two Living Area, Liv/Din Combo, Eat-In Kitchen, Island Kitchen, Breakfast Bar, Walk-In Pantry, Study/Library, Game Room, Utility Room Inside, High Ceilings, Open Floor Plan, All Bedrooms Downstairs, Laundry Main Level
- Fireplace(s): Two, Family Room, Gas, Other
- Floor:Ceramic Tile, Vinyl
- Inclusions:Ceiling Fans, Chandelier, Washer Connection, Dryer Connection, Cook Top, Built-In Oven, Microwave Oven, Gas Cooking, Refrigerator, Disposal, Dishwasher, Ice Maker Connection, Smoke Alarm, Garage Door Opener, Plumb for Water Softener, Custom Cabinets, Propane Water Heater
- Master Bath Features:Tub/Shower Separate, Double Vanity
- Cooling:Two Central
- Heating Fuel:Electric
- Heating:Central
- Master:14x18
- Bedroom 2:12x11
- Bedroom 3:12x12
- Bedroom 4:13x12
- Dining Room:12x15
- Family Room:20x22
- Kitchen:12x18
- Office/Study:12x12
Architecture
- Bedrooms:4
- Bathrooms:5
- Year Built:2024
- Stories:1
- Style:One Story
- Roof:Metal
- Foundation:Slab
- Parking:Three Car Garage
Property Features
- Neighborhood Amenities:Controlled Access, Park/Playground, Jogging Trails, BBQ/Grill, Lake/River Park
- Water/Sewer:Aerobic Septic, City
Tax and Financial Info
- Proposed Terms:Conventional, VA, Cash
- Total Tax:1709.16
4 BD | 5 BA | 3,464 SqFt
© 2024 Lone Star Real Estate. All rights reserved. The data relating to real estate for sale on this web site comes in part from the Internet Data Exchange Program of Lone Star Real Estate. Information provided is for viewer's personal, non-commercial use and may not be used for any purpose other than to identify prospective properties the viewer may be interested in purchasing. Information provided is deemed reliable but not guaranteed. Listing Courtesy of Michelle Buchanan with Magnolia Realty.

