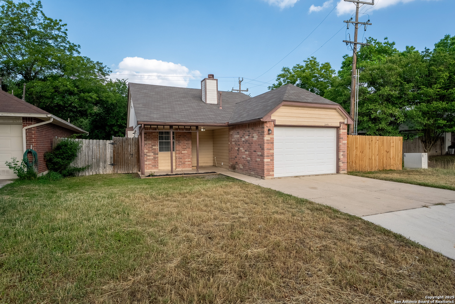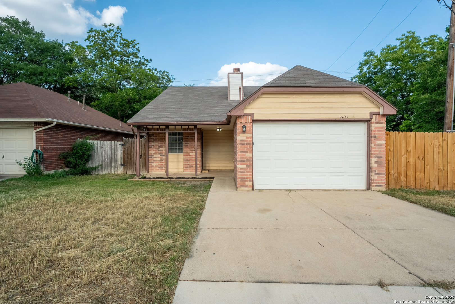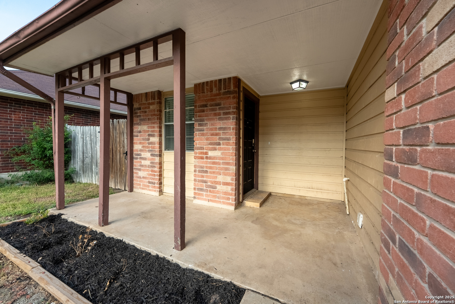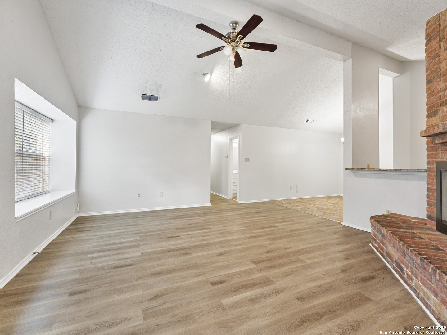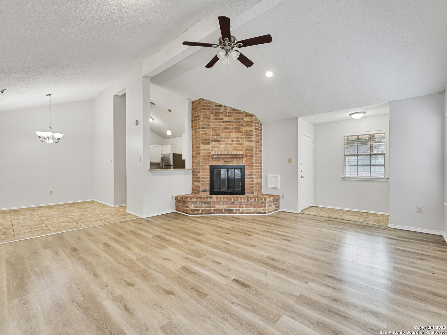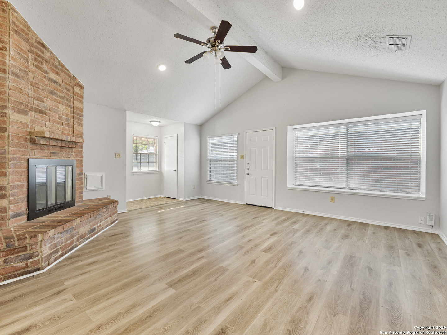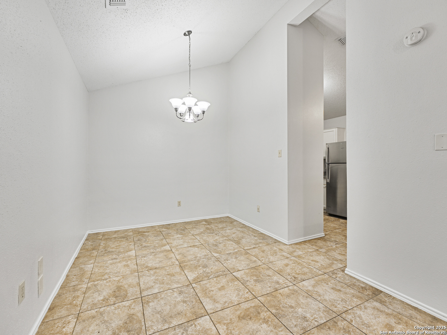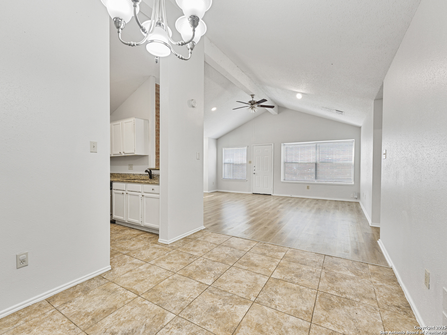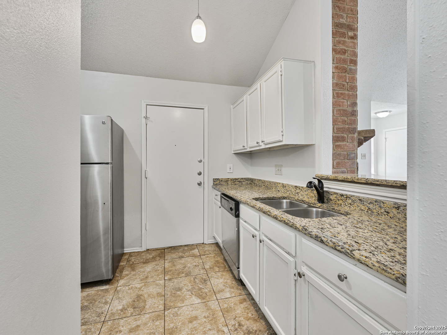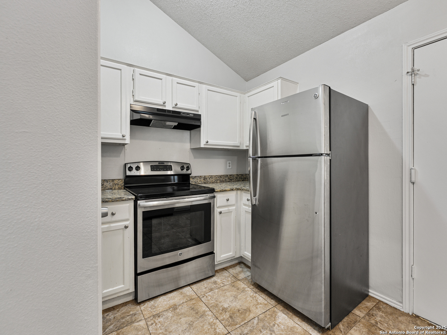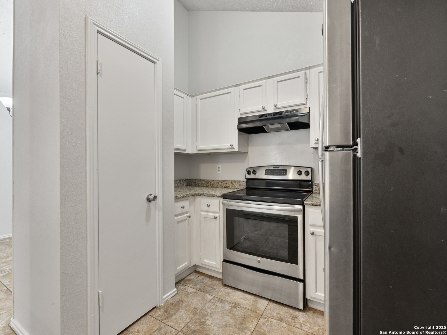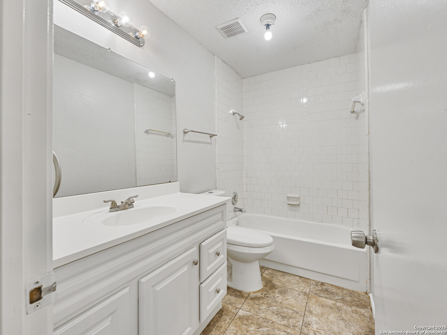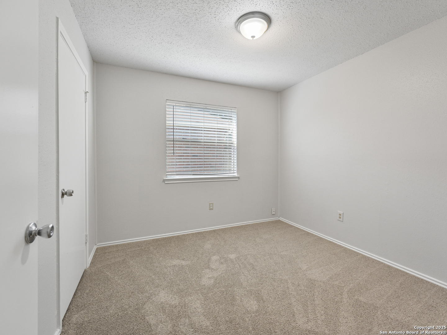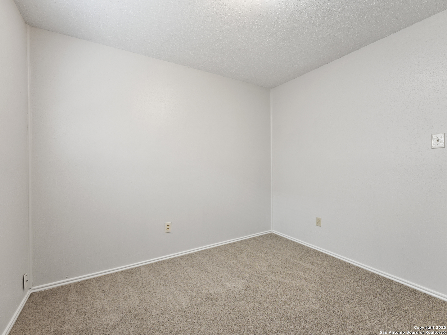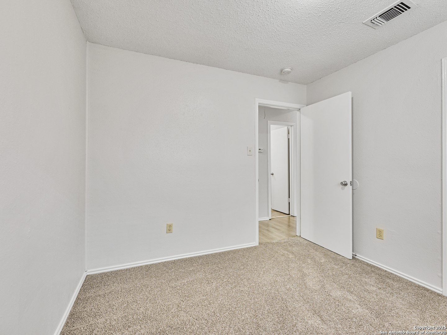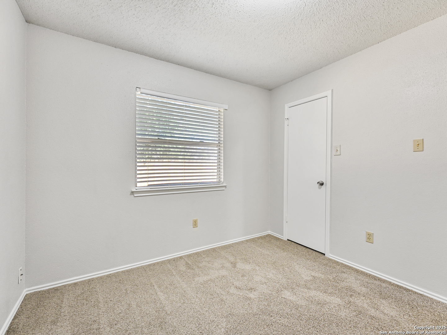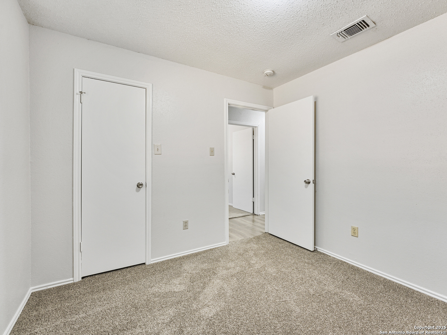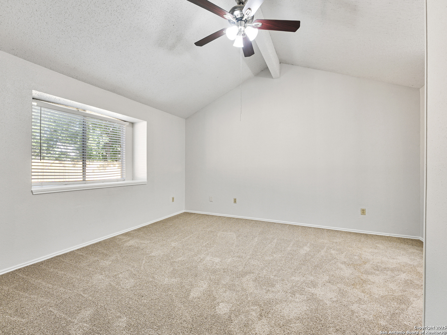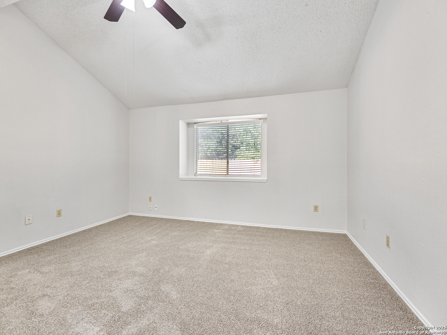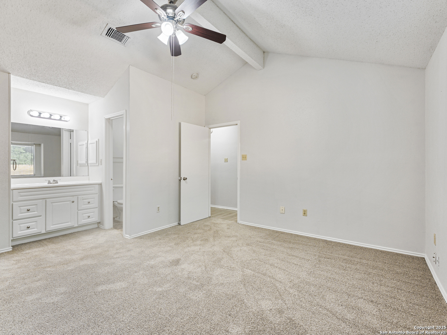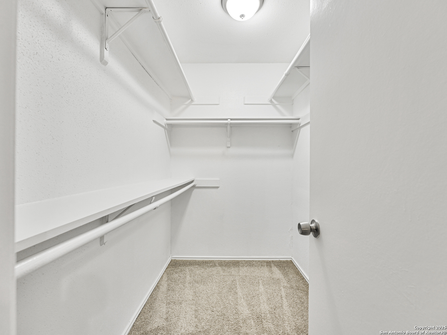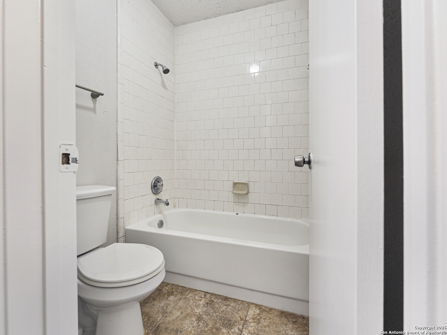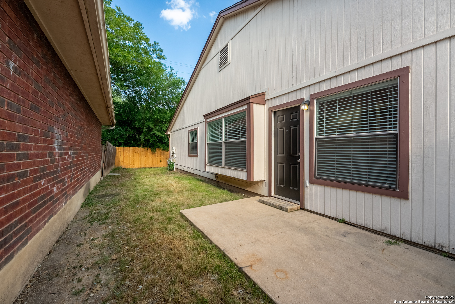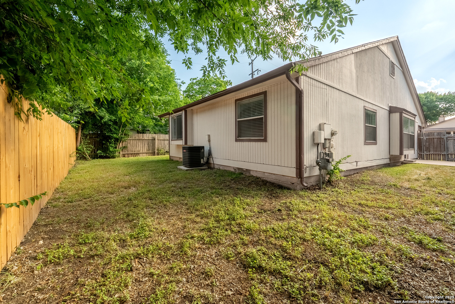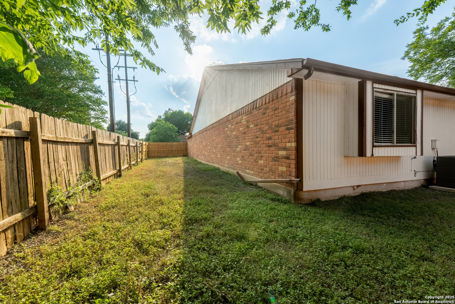Property Details
Muddy Peak
San Antonio, TX 78245
$205,000
3 BD | 2 BA |
Property Description
Step into a bright and airy living space filled with natural light, where large windows and a cozy fireplace create the perfect setting for relaxing or entertaining. The open-concept layout seamlessly connects the living room to the dining area and kitchen, making everyday living and hosting a breeze. The spacious primary suite offers a peaceful retreat with a walk-in closet and an ensuite bath complete with a vanity and a tub/shower combo. Two additional well-sized bedrooms provide flexibility for guests, kids, or a home office, and share a conveniently located second full bathroom. Outside, you'll find a large backyard ready for your personal touch-whether it's a garden, play area, or outdoor entertaining space. A two-car garage provides additional storage for vehicles, tools, and more. With a thoughtful layout and inviting atmosphere, this move-in-ready home is perfect for those seeking comfort, convenience, and space to grow. Schedule your tour today!
-
Type: Residential Property
-
Year Built: 1985
-
Cooling: One Central
-
Heating: Central
-
Lot Size: 0.15 Acres
Property Details
- Status:Available
- Type:Residential Property
- MLS #:1871088
- Year Built:1985
- Sq. Feet:1,356
Community Information
- Address:2431 Muddy Peak San Antonio, TX 78245
- County:Bexar
- City:San Antonio
- Subdivision:BIG COUNTRY GDN HMS
- Zip Code:78245
School Information
- School System:Southwest I.S.D.
- High School:Southwest
- Middle School:Scobee Jr High
- Elementary School:Kindred
Features / Amenities
- Total Sq. Ft.:1,356
- Interior Features:One Living Area
- Fireplace(s): Not Applicable
- Floor:Carpeting, Ceramic Tile, Laminate
- Inclusions:Washer Connection, Dryer Connection
- Master Bath Features:Tub/Shower Combo
- Cooling:One Central
- Heating Fuel:Electric
- Heating:Central
- Master:14x10
- Bedroom 2:10x10
- Bedroom 3:10x10
- Dining Room:11x8
- Kitchen:11x9
Architecture
- Bedrooms:3
- Bathrooms:2
- Year Built:1985
- Stories:1
- Style:One Story
- Roof:Composition
- Foundation:Slab
- Parking:One Car Garage
Property Features
- Neighborhood Amenities:None
- Water/Sewer:City
Tax and Financial Info
- Proposed Terms:Conventional, FHA, VA, Cash
- Total Tax:4178
3 BD | 2 BA | 1,356 SqFt
© 2025 Lone Star Real Estate. All rights reserved. The data relating to real estate for sale on this web site comes in part from the Internet Data Exchange Program of Lone Star Real Estate. Information provided is for viewer's personal, non-commercial use and may not be used for any purpose other than to identify prospective properties the viewer may be interested in purchasing. Information provided is deemed reliable but not guaranteed. Listing Courtesy of Charlie Kriegel with Winhill Advisors - Kirby.

