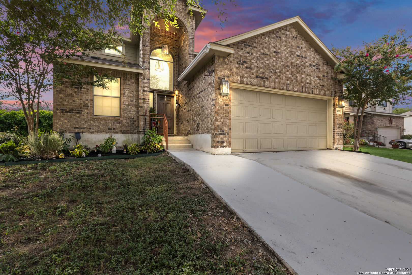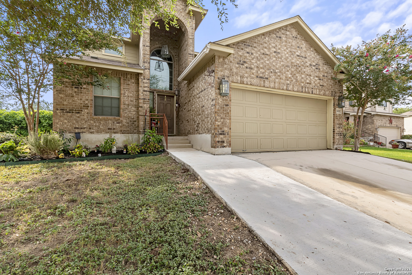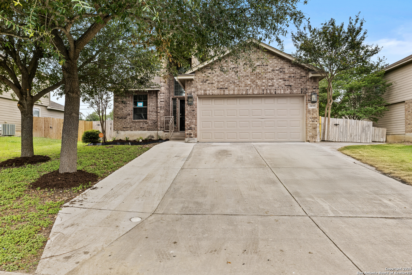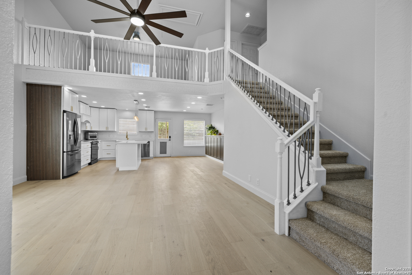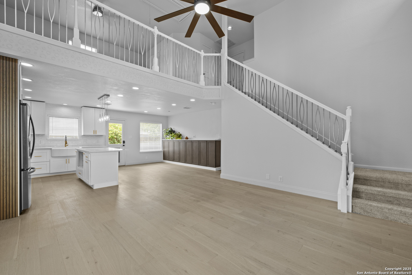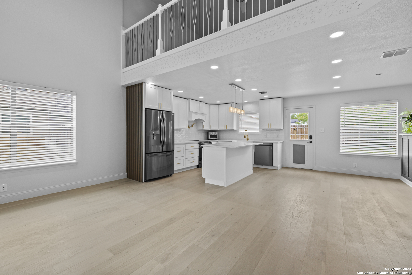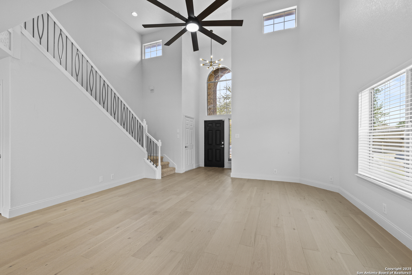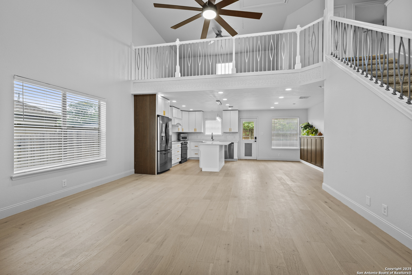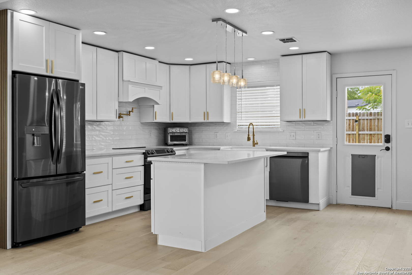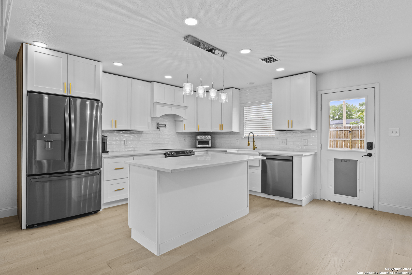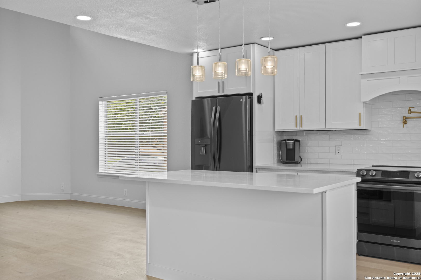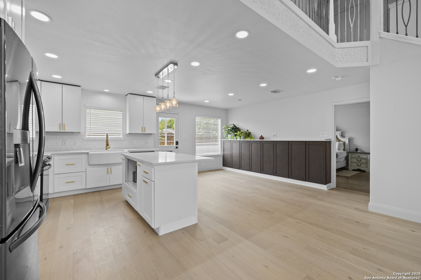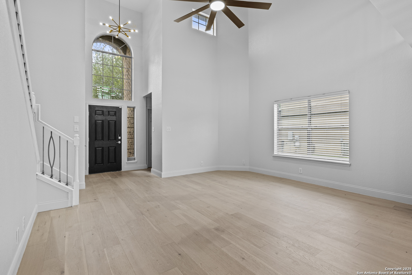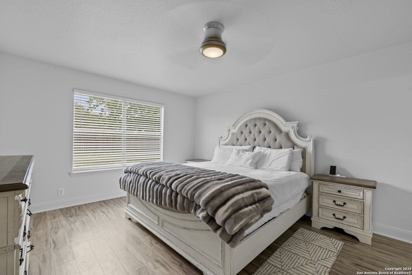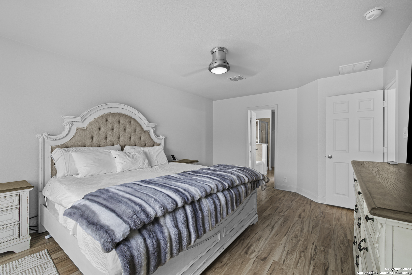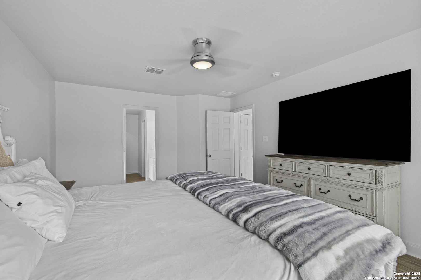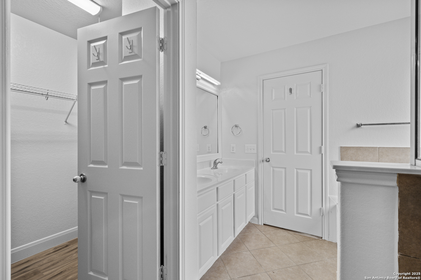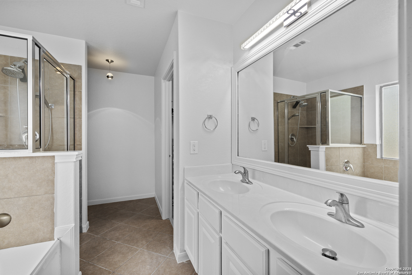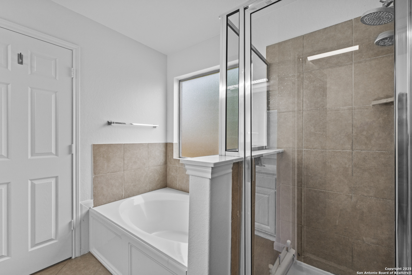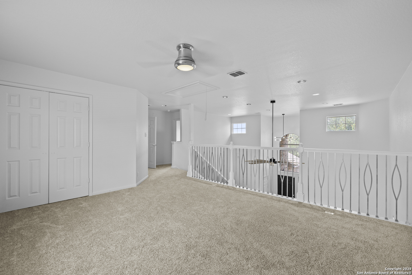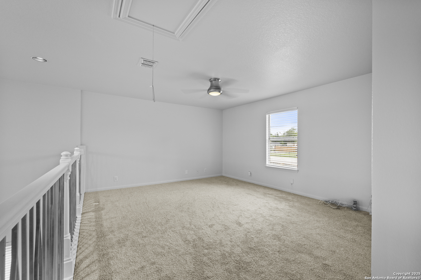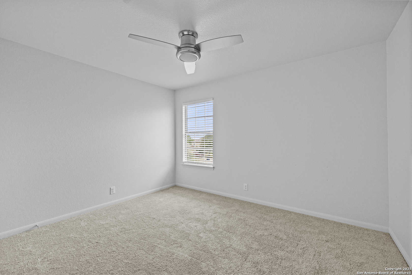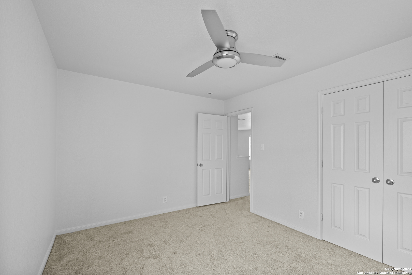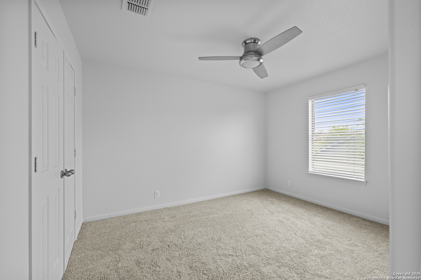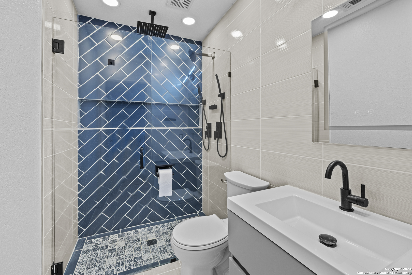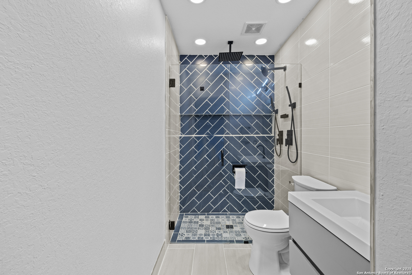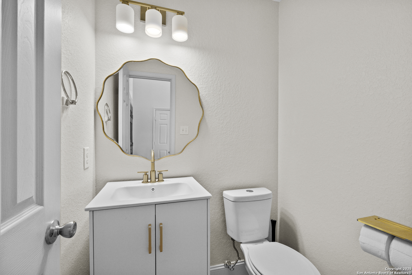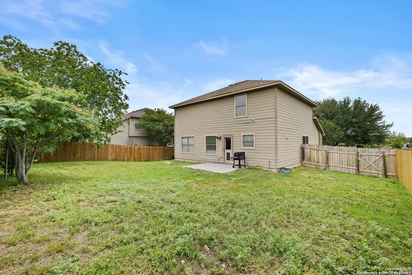Property Details
Horned Lark
New Braunfels, TX 78130
$345,000
3 BD | 3 BA |
Property Description
Experience refined living in this stunning custom remodel, thoughtfully updated from floor to ceiling. Soaring vaulted ceilings, a striking custom banister, and designer drop lighting set the tone for a warm, elegant ambiance. The newly remodeled kitchen is a true showstopper, featuring marble countertops, handcrafted soft wood cabinetry, a spacious farm sink, new garbage disposal, new stove, and durable non-scratch flooring. Upstairs, you'll find plush new carpeting throughout, along with a beautifully remodeled full bathroom. A stylish new half bath adds convenience on the main level. This move-in ready home is ideally located in the heart of New Braunfels and includes a 10-year warranty on a newly built foundation. Additional highlights include all-new blinds, 5-inch baseboards, an expansive family room, and a smart, functional layout offering 3 bedrooms and 2.5 baths. With an exceptional blend of quality craftsmanship and modern upgrades, this home is truly a rare find at this price point.
-
Type: Residential Property
-
Year Built: 2010
-
Cooling: One Central
-
Heating: Central
-
Lot Size: 0.19 Acres
Property Details
- Status:Available
- Type:Residential Property
- MLS #:1873287
- Year Built:2010
- Sq. Feet:1,845
Community Information
- Address:2430 Horned Lark New Braunfels, TX 78130
- County:Comal
- City:New Braunfels
- Subdivision:MOCKINGBIRD HEIGHTS
- Zip Code:78130
School Information
- School System:New Braunfels
- High School:New Braunfel
- Middle School:New Braunfel
- Elementary School:New Braunfel
Features / Amenities
- Total Sq. Ft.:1,845
- Interior Features:Two Living Area, Separate Dining Room, Utility Room Inside, Open Floor Plan
- Fireplace(s): Not Applicable
- Floor:Carpeting, Ceramic Tile
- Inclusions:Washer Connection, Dryer Connection, Smoke Alarm, Electric Water Heater, Garage Door Opener
- Master Bath Features:Tub/Shower Separate
- Exterior Features:None
- Cooling:One Central
- Heating Fuel:Electric
- Heating:Central
- Master:13x12
- Bedroom 2:12x10
- Bedroom 3:10x10
- Kitchen:14x10
Architecture
- Bedrooms:3
- Bathrooms:3
- Year Built:2010
- Stories:2
- Style:Two Story
- Roof:Composition
- Foundation:Slab
- Parking:Two Car Garage
Property Features
- Lot Dimensions:115X72
- Neighborhood Amenities:None
- Water/Sewer:City
Tax and Financial Info
- Proposed Terms:Conventional, FHA, VA, Cash
- Total Tax:4962
3 BD | 3 BA | 1,845 SqFt
© 2025 Lone Star Real Estate. All rights reserved. The data relating to real estate for sale on this web site comes in part from the Internet Data Exchange Program of Lone Star Real Estate. Information provided is for viewer's personal, non-commercial use and may not be used for any purpose other than to identify prospective properties the viewer may be interested in purchasing. Information provided is deemed reliable but not guaranteed. Listing Courtesy of Tina Rodriguez with Central Metro Realty.

