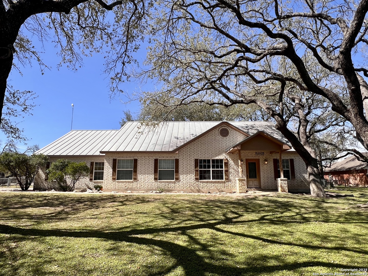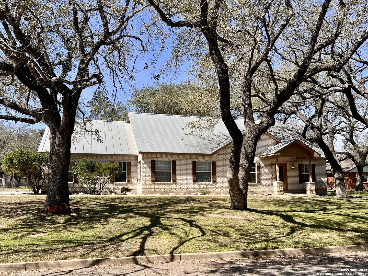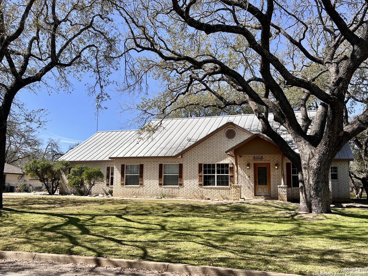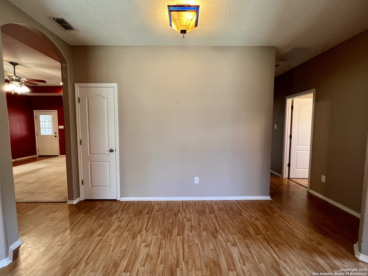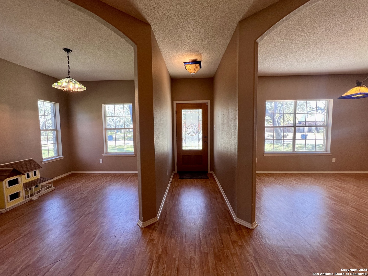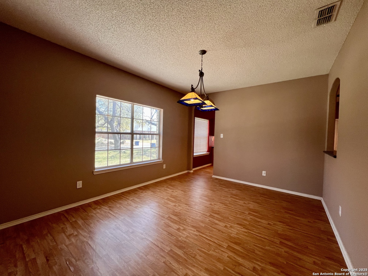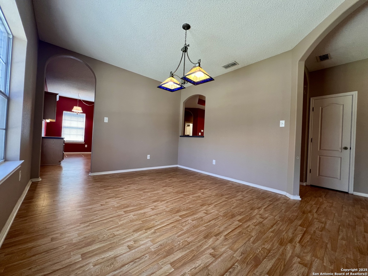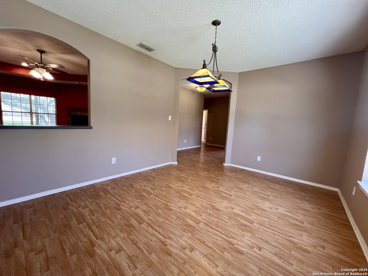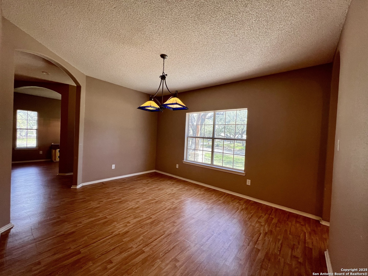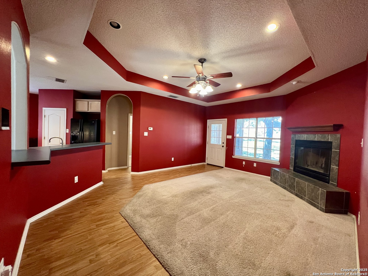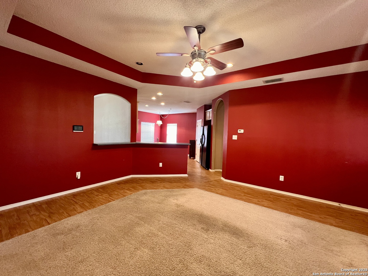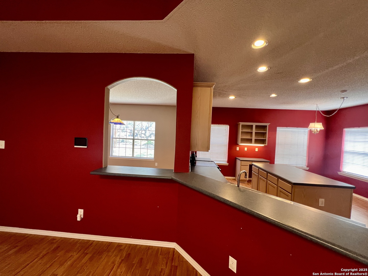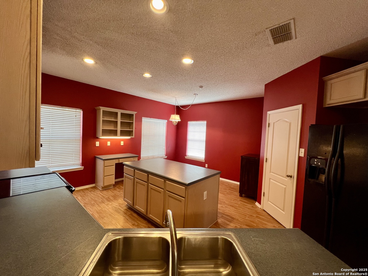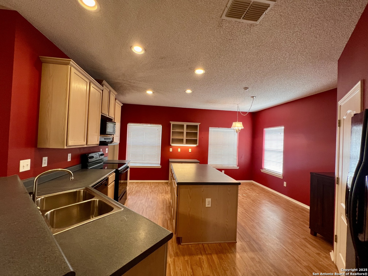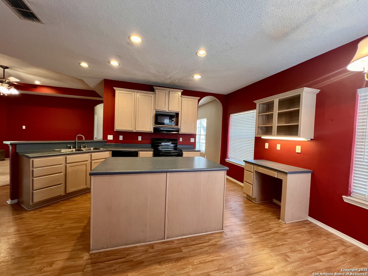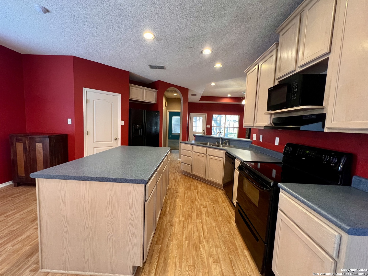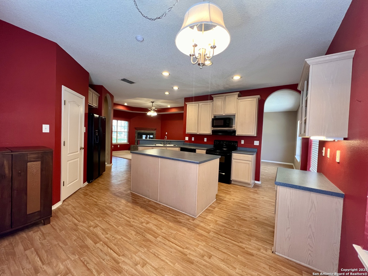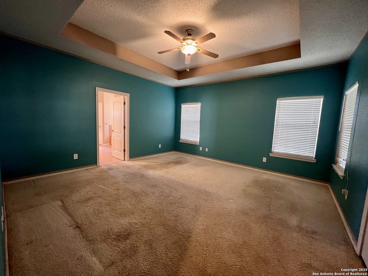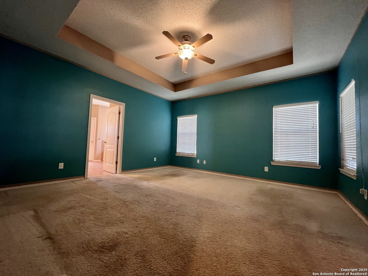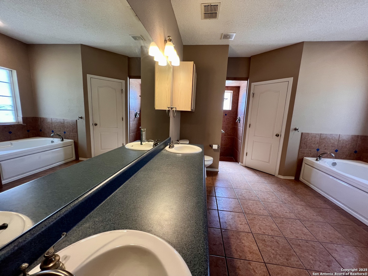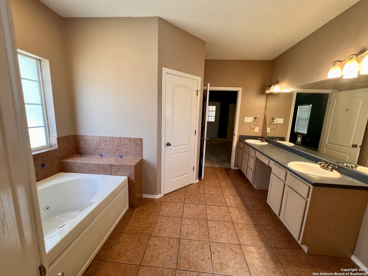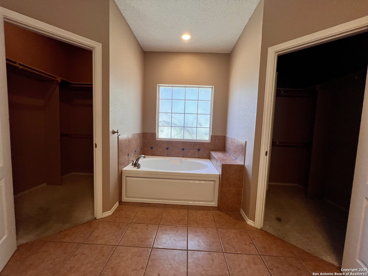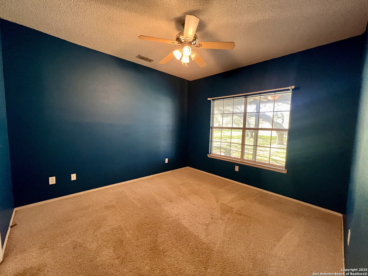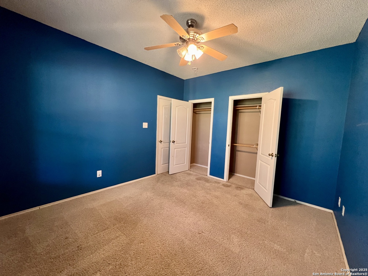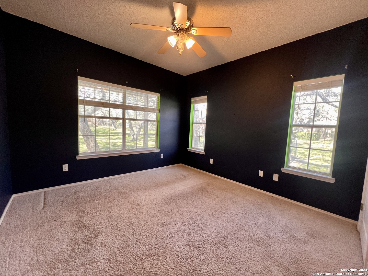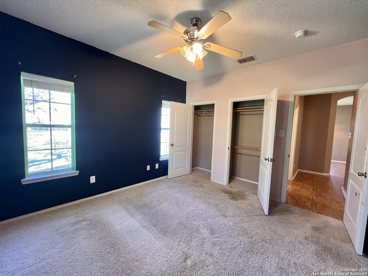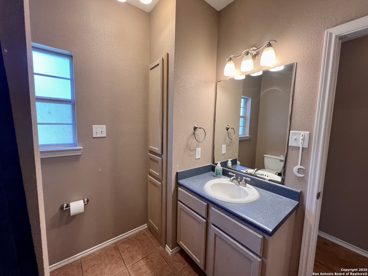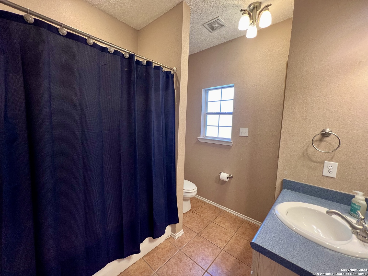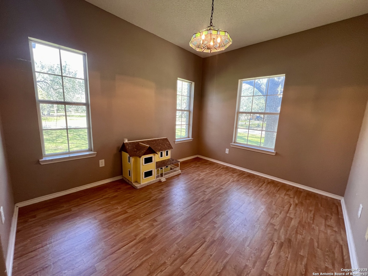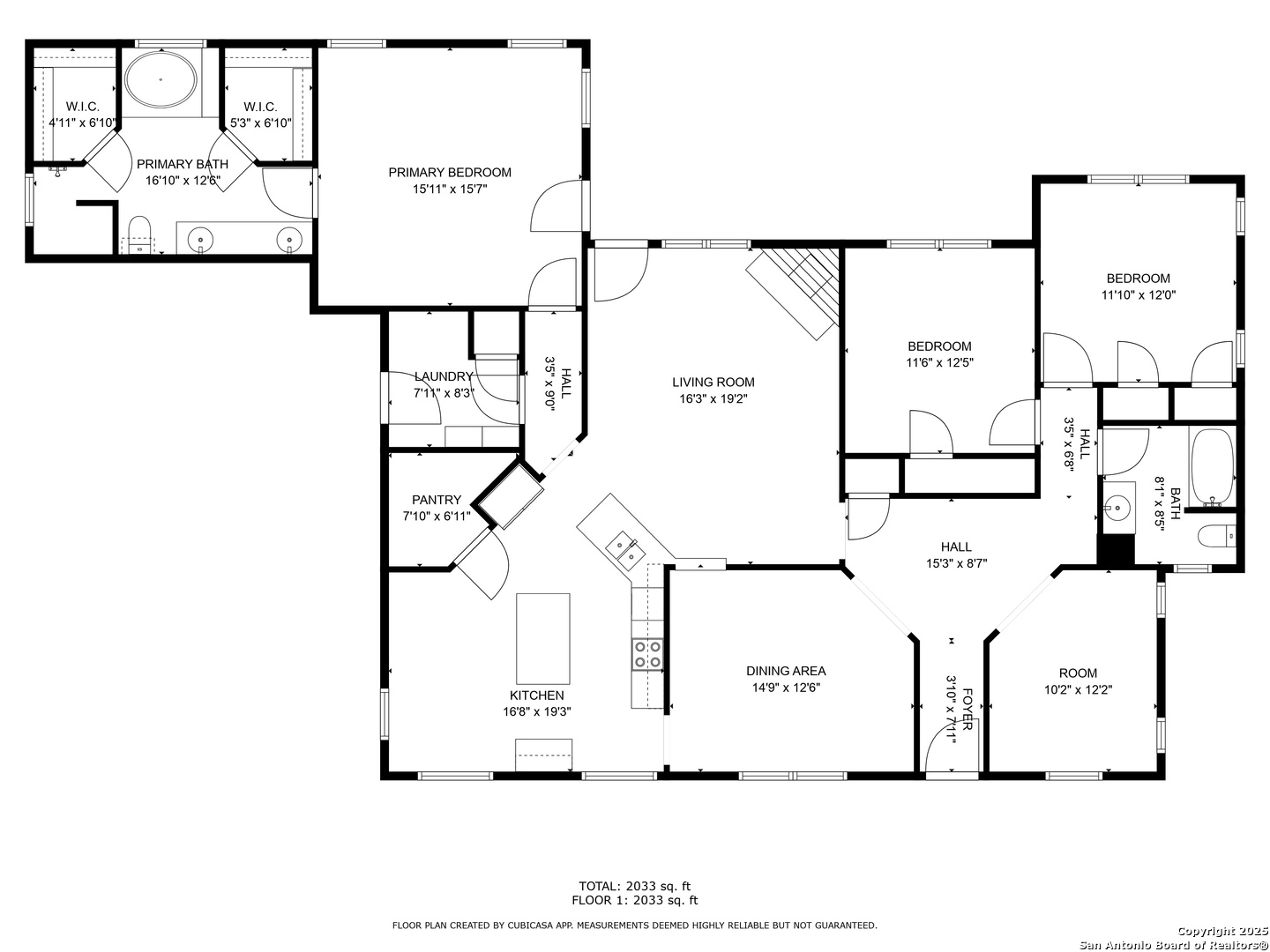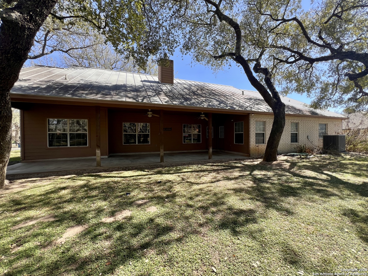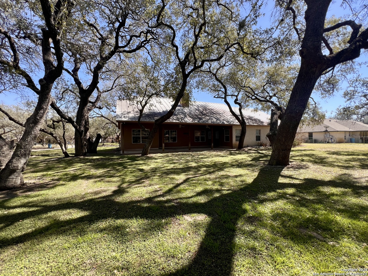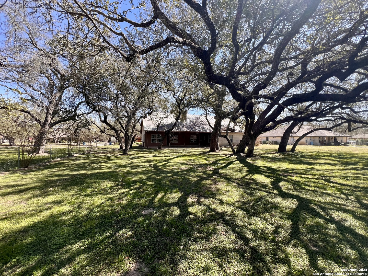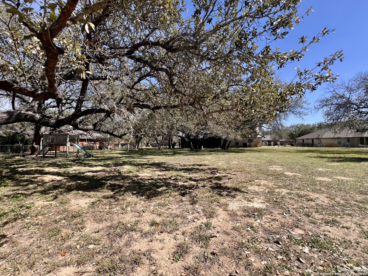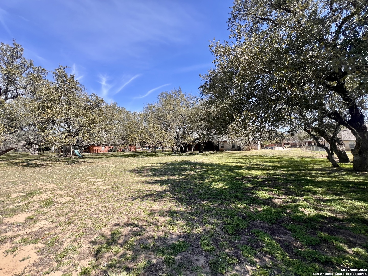Property Details
Hayden
Pleasanton, TX 78064
$418,000
3 BD | 2 BA |
Property Description
HAYDEN ROAD! One of the most beautiful streets in Pleasanton. The charming rustic exterior (rounded brick, metal roof, wooden shutters and beams) of this home invites you into a thoughtfully laid out floorplan. The seamless flow of this home carries you from the entry (roomy enough to design a welcoming space) into the formal dining room with beautiful tall front yard facing windows and the cozy fireplace warmed living room. Both of these expansive rooms connect to the kitchen where there is even MORE space!!! The kitchen has a breakfast bar, island, eat-in area and a walk-in pantry, all ready to assist you in your culinary and entertaining schemes! The master suite has access to the back patio, and on suite bath with double vanity, separate tub and shower, with his and hers closets. On the opposite side of the home are two more spacious bedrooms with double closets in each, a bathroom and a versatile office area. Now let's talk outdoor space.....Both front and back yards are irrigated with a programable sprinkler system. The enormous covered patio looks out across a beautiful oak tree shaded yard. Just imagine summer BBQs, family and friends (furry ones too) gathering together to celebrate or to watch a game. THIS is the home where your future begins. Come take a look and start planning a life in a neighborhood where people wave and borrow sugar!!!
-
Type: Residential Property
-
Year Built: 2004
-
Cooling: One Central
-
Heating: Central
-
Lot Size: 0.80 Acres
Property Details
- Status:Available
- Type:Residential Property
- MLS #:1845897
- Year Built:2004
- Sq. Feet:2,096
Community Information
- Address:243 Hayden Pleasanton, TX 78064
- County:Atascosa
- City:Pleasanton
- Subdivision:ARROWHEAD EST S/D
- Zip Code:78064
School Information
- School System:Pleasanton
- High School:Pleasanton
- Middle School:Pleasanton
- Elementary School:Pleasanton
Features / Amenities
- Total Sq. Ft.:2,096
- Interior Features:One Living Area, Separate Dining Room, Eat-In Kitchen, Island Kitchen, Breakfast Bar, Walk-In Pantry, Study/Library, Utility Room Inside
- Fireplace(s): Not Applicable
- Floor:Carpeting, Linoleum
- Inclusions:Washer Connection, Dryer Connection, Microwave Oven, Stove/Range, Refrigerator, Disposal, Dishwasher
- Master Bath Features:Tub/Shower Separate, Double Vanity, Tub has Whirlpool
- Cooling:One Central
- Heating Fuel:Electric
- Heating:Central
- Master:15x15
- Bedroom 2:11x12
- Bedroom 3:11x12
- Dining Room:12x15
- Kitchen:9x18
- Office/Study:12x10
Architecture
- Bedrooms:3
- Bathrooms:2
- Year Built:2004
- Stories:1
- Style:One Story
- Roof:Metal
- Foundation:Slab
- Parking:Two Car Garage
Property Features
- Neighborhood Amenities:None
- Water/Sewer:City
Tax and Financial Info
- Proposed Terms:Conventional, FHA, VA, Cash
- Total Tax:7539.95
3 BD | 2 BA | 2,096 SqFt
© 2025 Lone Star Real Estate. All rights reserved. The data relating to real estate for sale on this web site comes in part from the Internet Data Exchange Program of Lone Star Real Estate. Information provided is for viewer's personal, non-commercial use and may not be used for any purpose other than to identify prospective properties the viewer may be interested in purchasing. Information provided is deemed reliable but not guaranteed. Listing Courtesy of Sara Seewald with Dowdy Real Estate, LLC.

