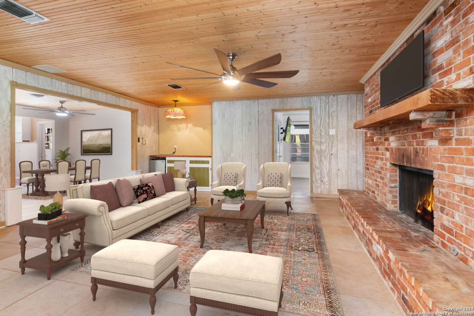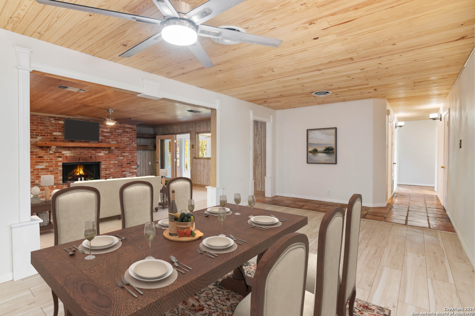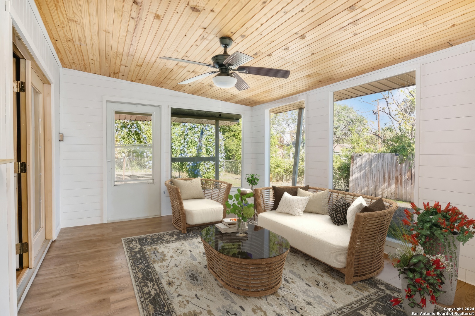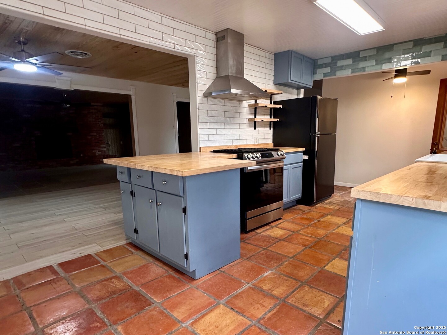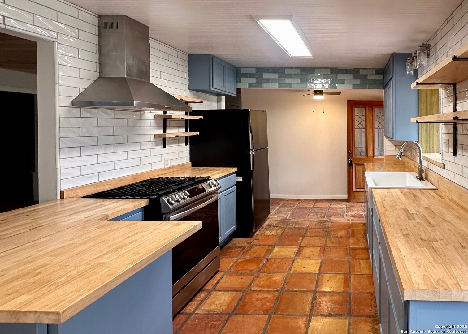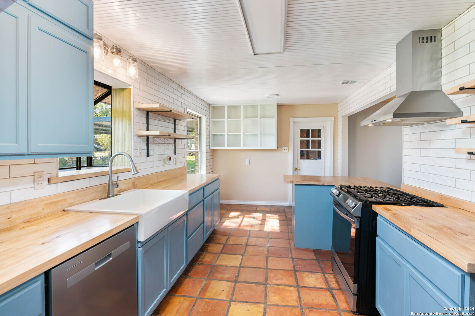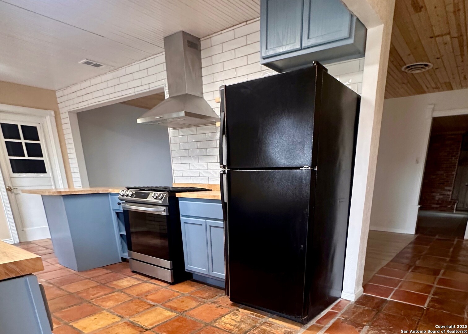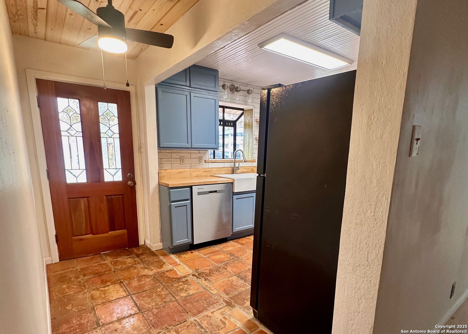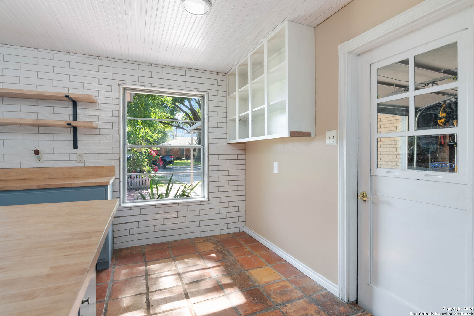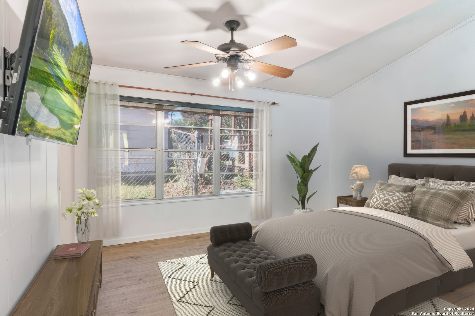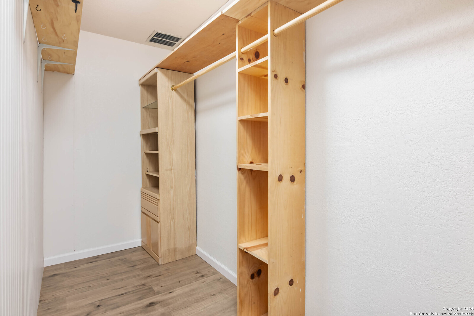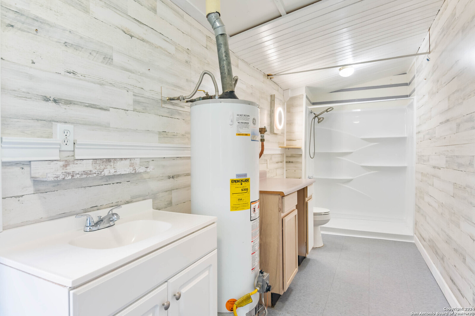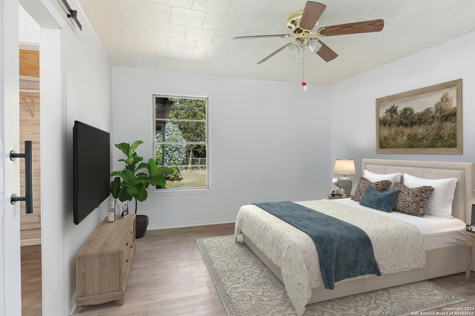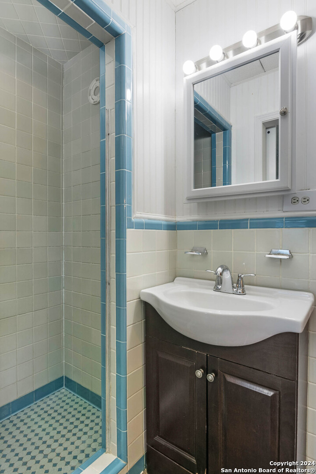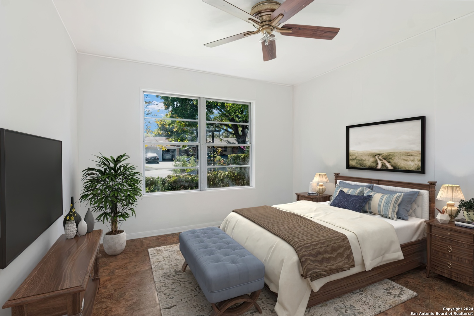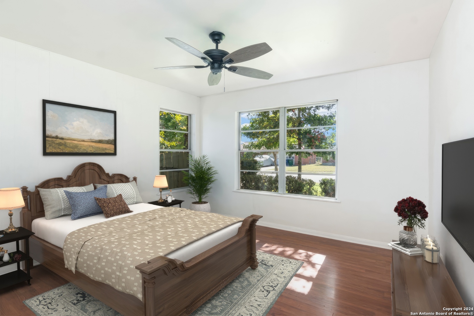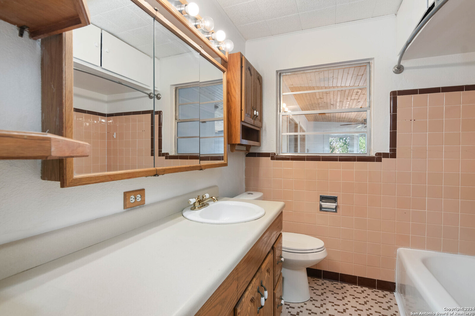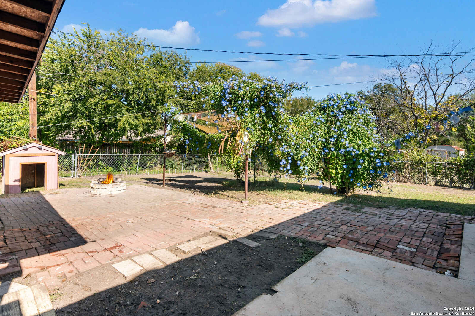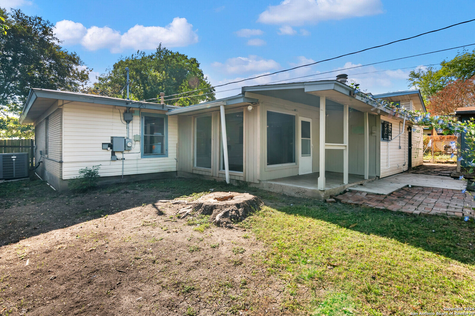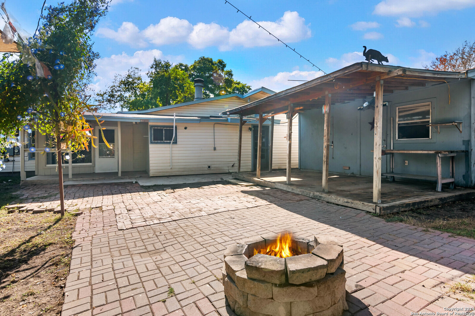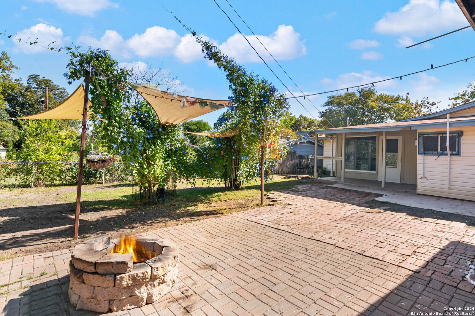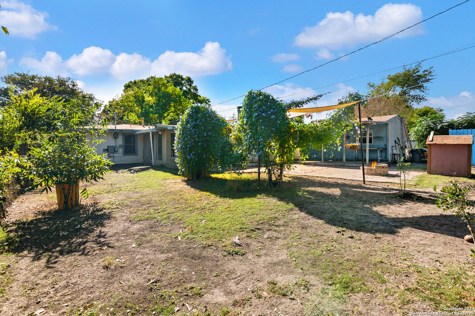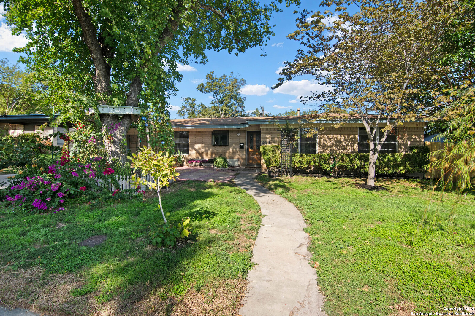Property Details
GETTYSBURG RD
San Antonio, TX 78228
$235,000
4 BD | 3 BA |
Property Description
Discover timeless charm in this one-story gem nestled on a spacious .26-acre lot in the desirable Hillcrest subdivision. Cherished by the same family for generations, this home boasts an open layout with four bedrooms, three full baths, a versatile bar area perfect for entertaining, and a sunroom offering abundant natural light and views of the expansive backyard. The outdoor space is a true retreat, featuring morning glorys, a large fenced yard, and a workshop with a covered patio. Recent updates include a stunning kitchen remodel (2024), new flooring, a sunroom addition (2022), and a third bathroom (2020). Enjoy unbeatable convenience with easy access to the Medical Center, just 7 miles from downtown, 8 miles from the airport, 3 miles to Woodlawn Lake and 6 miles from North Star Mall. This home offers both comfort and practicality in a prime location-don't miss it!Open House 03/21 11am-1pm
-
Type: Residential Property
-
Year Built: 1955
-
Cooling: One Central
-
Heating: Central
-
Lot Size: 0.26 Acres
Property Details
- Status:Back on Market
- Type:Residential Property
- MLS #:1824742
- Year Built:1955
- Sq. Feet:1,968
Community Information
- Address:243 GETTYSBURG RD San Antonio, TX 78228
- County:Bexar
- City:San Antonio
- Subdivision:HILLCREST-SOUTH
- Zip Code:78228
School Information
- School System:San Antonio I.S.D.
- High School:Jefferson
- Middle School:Longfellow
- Elementary School:Maverick
Features / Amenities
- Total Sq. Ft.:1,968
- Interior Features:One Living Area, Separate Dining Room, Eat-In Kitchen, Breakfast Bar, Florida Room, Shop, Utility Area in Garage, Open Floor Plan, All Bedrooms Downstairs
- Fireplace(s): One
- Floor:Saltillo Tile, Ceramic Tile, Vinyl, Laminate
- Inclusions:Ceiling Fans, Washer Connection, Dryer Connection, Stove/Range, Disposal
- Master Bath Features:Shower Only
- Cooling:One Central
- Heating Fuel:Electric, Natural Gas
- Heating:Central
- Master:15x12
- Bedroom 2:9x7
- Bedroom 3:13x12
- Bedroom 4:14x11
- Dining Room:21x12
- Kitchen:21x9
Architecture
- Bedrooms:4
- Bathrooms:3
- Year Built:1955
- Stories:1
- Style:One Story
- Roof:Composition
- Foundation:Slab
- Parking:One Car Garage
Property Features
- Neighborhood Amenities:None
- Water/Sewer:City
Tax and Financial Info
- Proposed Terms:Conventional, FHA, VA, Cash
- Total Tax:7730
4 BD | 3 BA | 1,968 SqFt
© 2025 Lone Star Real Estate. All rights reserved. The data relating to real estate for sale on this web site comes in part from the Internet Data Exchange Program of Lone Star Real Estate. Information provided is for viewer's personal, non-commercial use and may not be used for any purpose other than to identify prospective properties the viewer may be interested in purchasing. Information provided is deemed reliable but not guaranteed. Listing Courtesy of Shaunae LaCombe with Keller Williams City-View.

