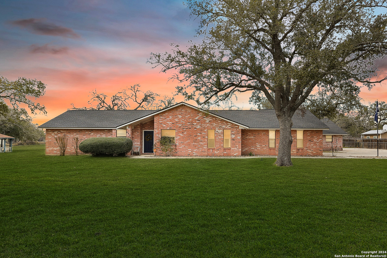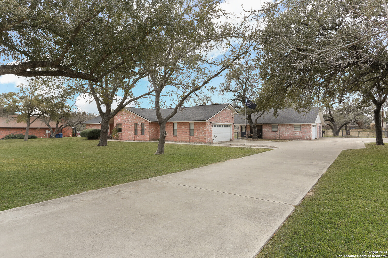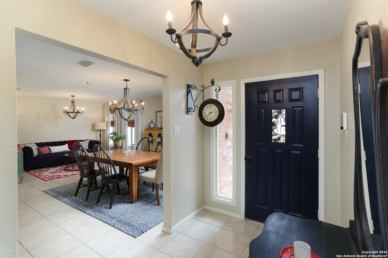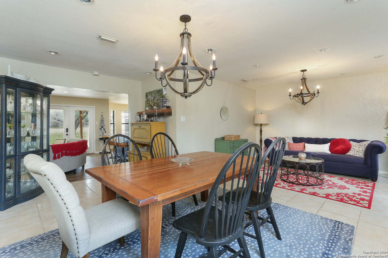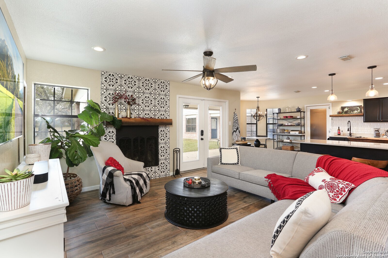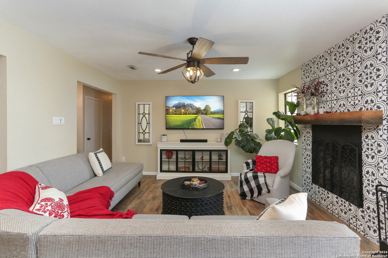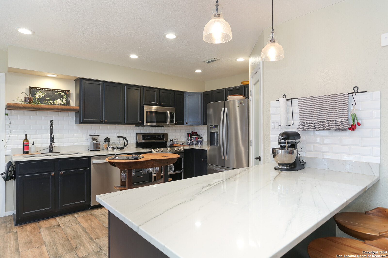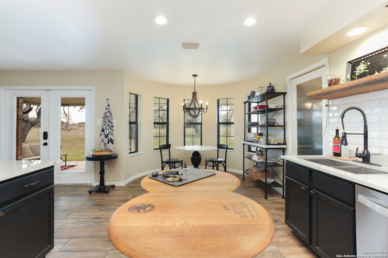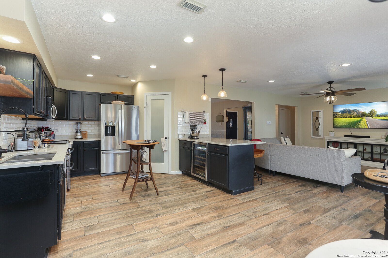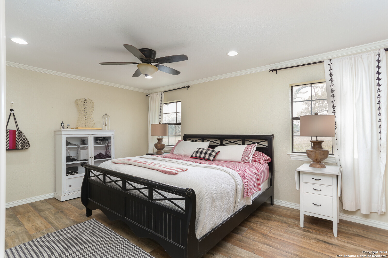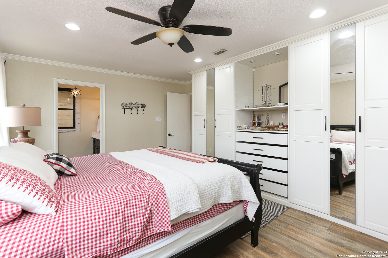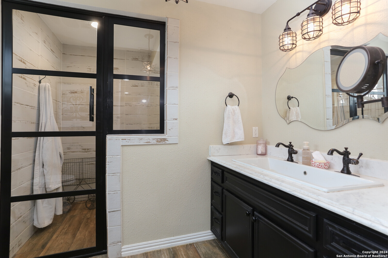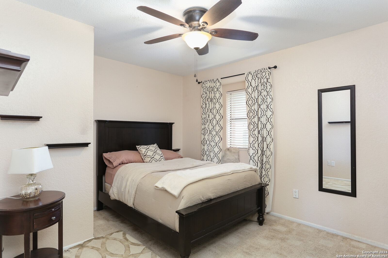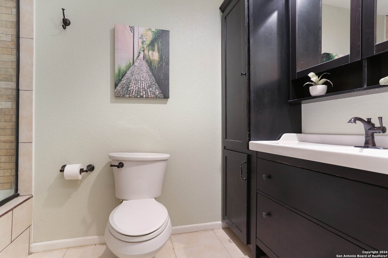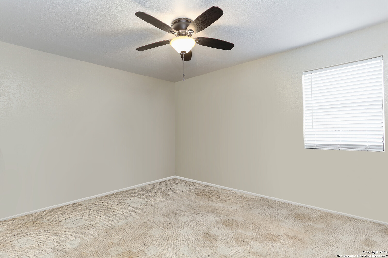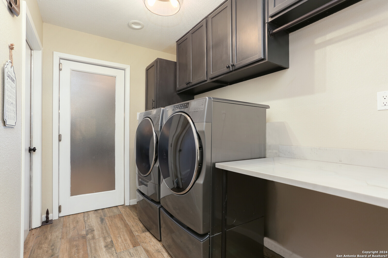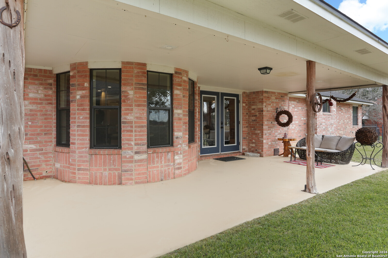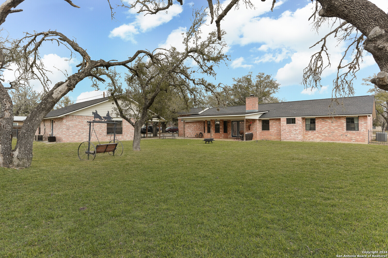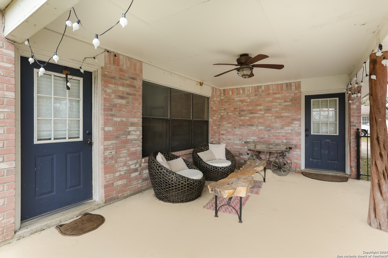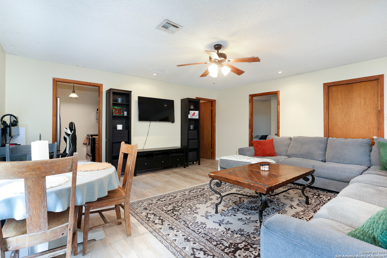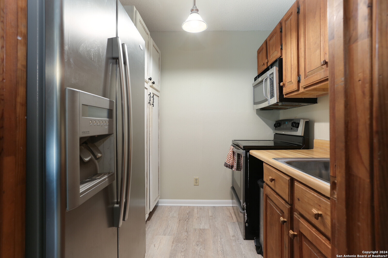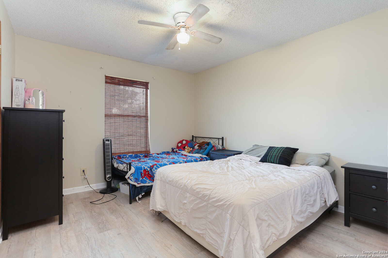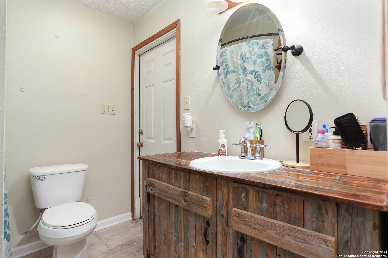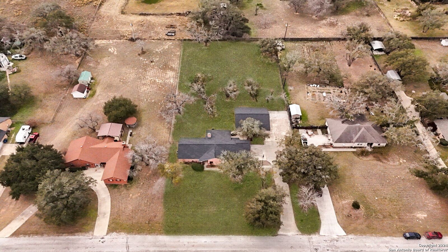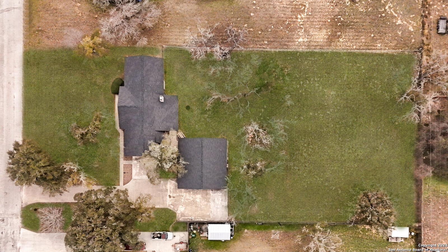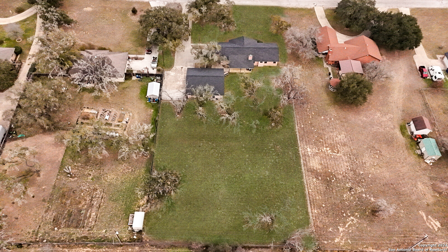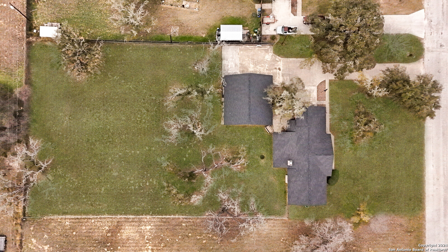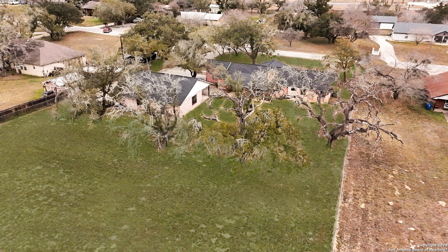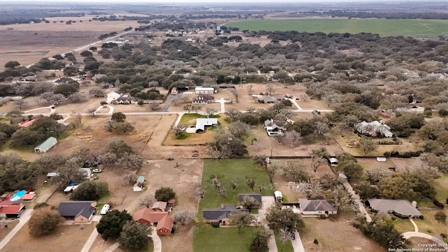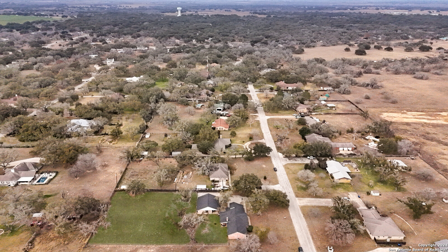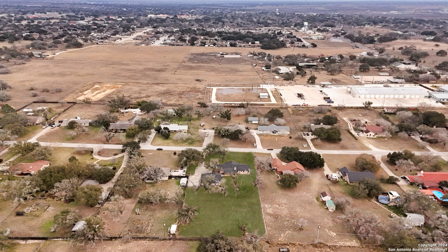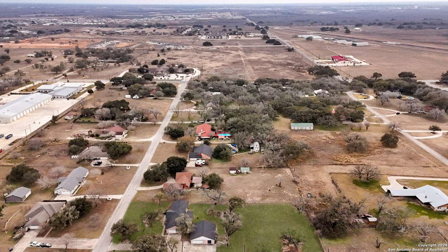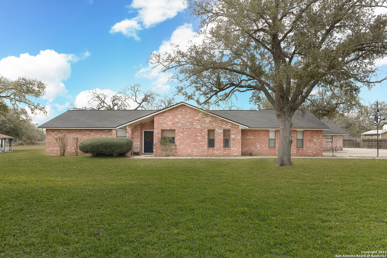Property Details
EILEEN DR
Pleasanton, TX 78064
$499,999
3 BD | 2 BA |
Property Description
Stunning Ranch-Style Home (1,841Sqft) with detached Guest House (668Sqft) that sits on 1.1 Acres in Charming Pleasanton TX. (2,509 Total Sqft) - Walk into this 3Bd/2Bath/2 Car Garage House that boasts a Living/Dining room Combo, Family Room with Fireplace, Updated Kitchen, Quartzite Countertops, Master Bedroom that has a custom Floor Mounted Closet with Updated Walk-in Shower, and 2 secondary rooms. Walkout to the beautiful Covered patio that leads to the Guest House, which comprises of a covered patio entrance into a 1BD/1Bath unit with - Family Room - Galley Kitchen - 2 Car Garage - and a Workshop with separate entrance doors and HVAC, could also be converted into another Bedroom. The property has a long concrete driveway with plenty of parking. Backyard has plenty of space for outdoors entertainment. Small 35 Lot neighborhood that is on a cul-de-sac street.
-
Type: Residential Property
-
Year Built: 1985
-
Cooling: One Central
-
Heating: Central
-
Lot Size: 1.10 Acres
Property Details
- Status:Available
- Type:Residential Property
- MLS #:1745394
- Year Built:1985
- Sq. Feet:2,509
Community Information
- Address:243 EILEEN DR Pleasanton, TX 78064
- County:Atascosa
- City:Pleasanton
- Subdivision:RICKS S/D I UNDEDICATED STREET
- Zip Code:78064
School Information
- School System:Pleasanton
- High School:Call District
- Middle School:Call District
- Elementary School:Call District
Features / Amenities
- Total Sq. Ft.:2,509
- Interior Features:Liv/Din Combo, Eat-In Kitchen, Breakfast Bar, Laundry Room
- Fireplace(s): Family Room
- Floor:Carpeting, Ceramic Tile, Vinyl
- Inclusions:Ceiling Fans
- Exterior Features:Covered Patio, Chain Link Fence, Mature Trees, Additional Dwelling, Workshop
- Cooling:One Central
- Heating Fuel:Electric
- Heating:Central
- Master:16x13
- Bedroom 2:13x10
- Bedroom 3:13x11
- Dining Room:13x11
- Family Room:18x13
- Kitchen:11x10
Architecture
- Bedrooms:3
- Bathrooms:2
- Year Built:1985
- Stories:1
- Style:One Story, Ranch
- Roof:Composition
- Foundation:Slab
- Parking:Four or More Car Garage
Property Features
- Neighborhood Amenities:None
- Water/Sewer:City
Tax and Financial Info
- Proposed Terms:Conventional, FHA, VA, Cash
- Total Tax:5728.53
3 BD | 2 BA | 2,509 SqFt
© 2024 Lone Star Real Estate. All rights reserved. The data relating to real estate for sale on this web site comes in part from the Internet Data Exchange Program of Lone Star Real Estate. Information provided is for viewer's personal, non-commercial use and may not be used for any purpose other than to identify prospective properties the viewer may be interested in purchasing. Information provided is deemed reliable but not guaranteed. Listing Courtesy of Jeffrey Paredez with RE/MAX North-San Antonio.

