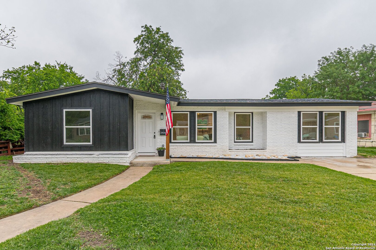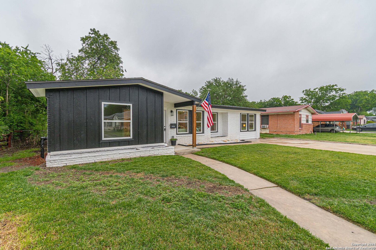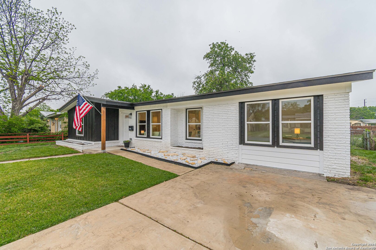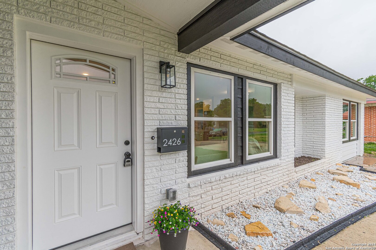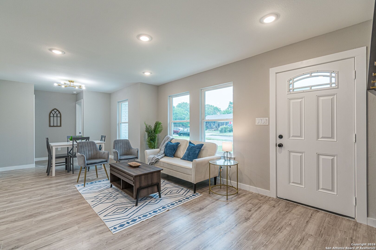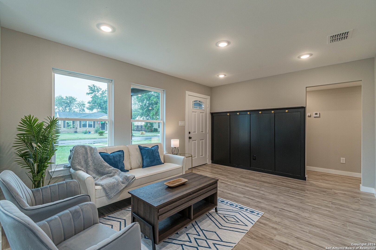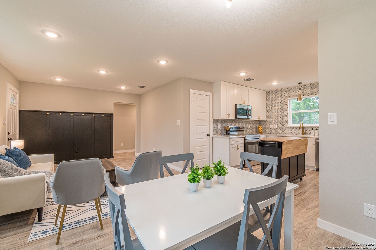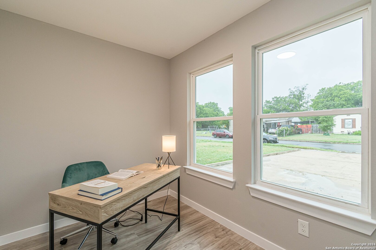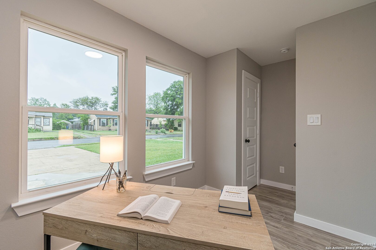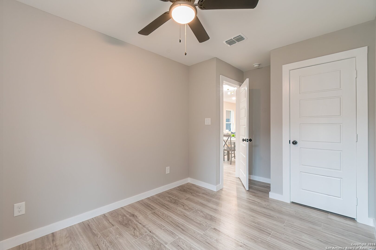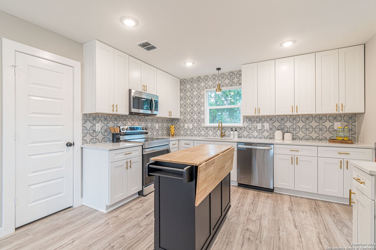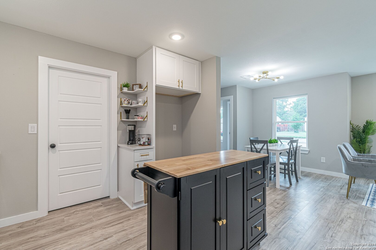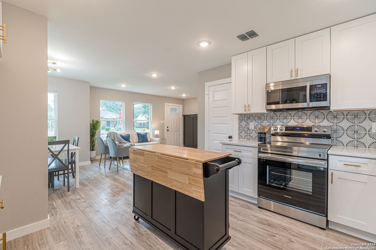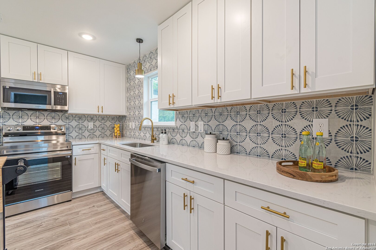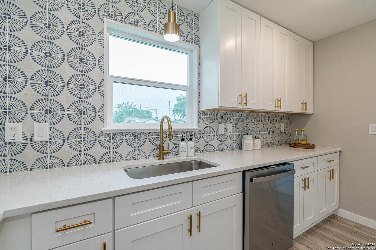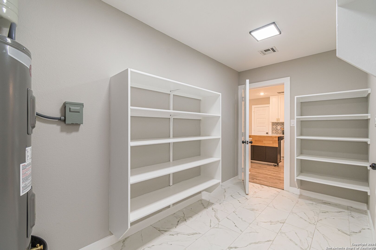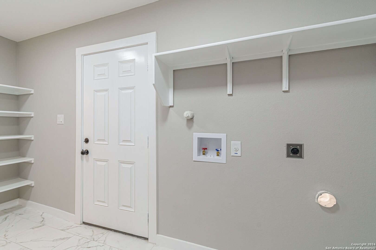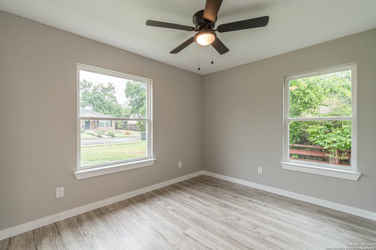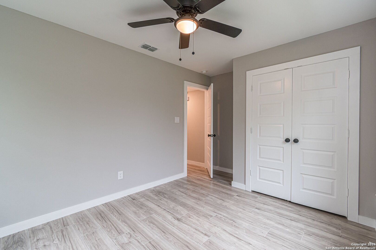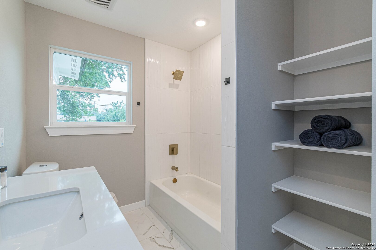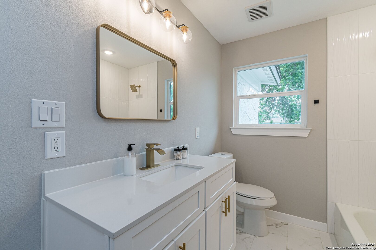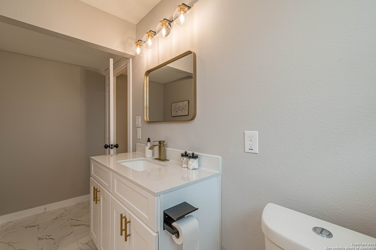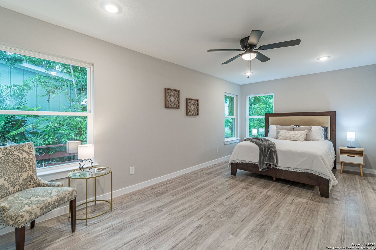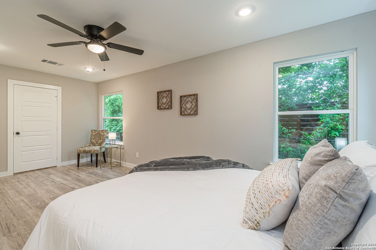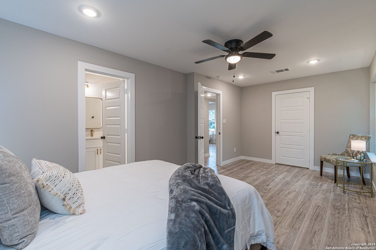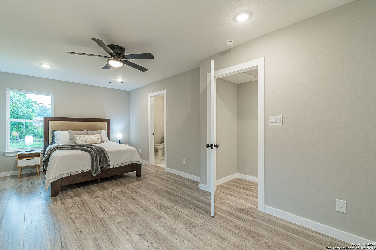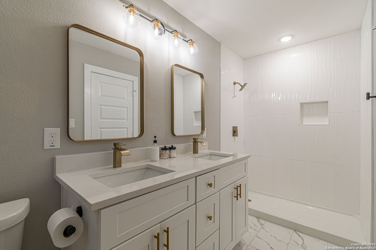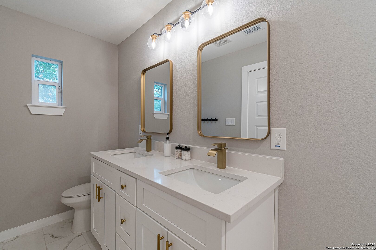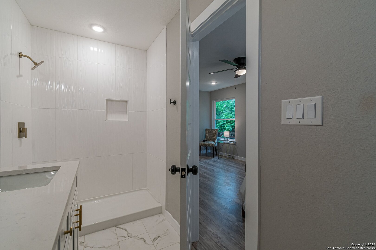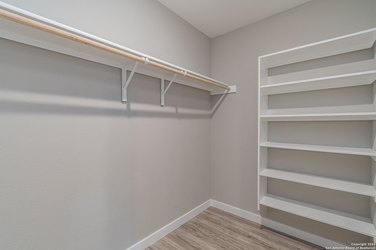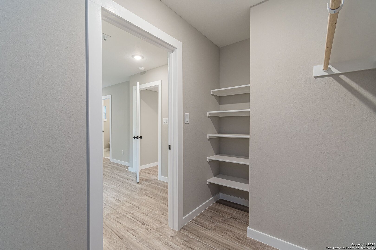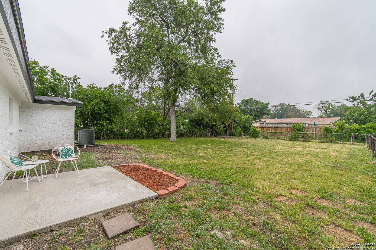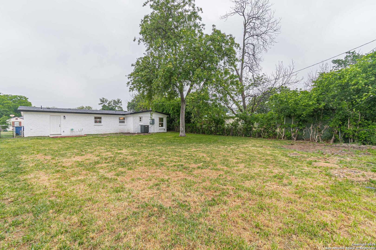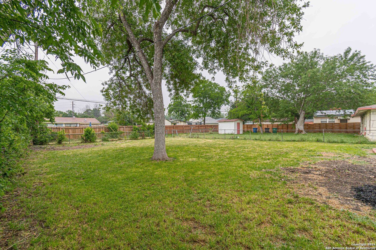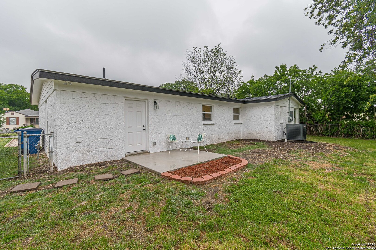Property Details
HUISACHE
San Antonio, TX 78228
$319,000
3 BD | 2 BA |
Property Description
Welcome home to this completely remodeled, better than new gem in Woodlawn Terrace. Roof, HVAC (including ductwork), electrical, plumbing, drains, insulation - all brand new! Foundation repaired and comes with a 10 year transferable warranty. The open floorpan boasts 3 bedrooms plus an office/nursery. Quartz for miles in the kitchen and both baths. The huge kitchen features custom shaker cabinets with soft/auto close, tile backsplash, new stainless appliances, and a coffee bar! An abundance of natural light floods in through the new windows showcasing the beautiful laminate flooring throughout. The peaceful oversized main retreat boasts a large walk in closet with custom built-in shelving and a private bath with double vanity. An expansive, flat backyard is the perfect spot for that big family get together. Hurry on over to this ideally located, mid-century show stopper and make it your forever home!
-
Type: Residential Property
-
Year Built: 1955
-
Cooling: One Central
-
Heating: Central
-
Lot Size: 0.20 Acres
Property Details
- Status:Available
- Type:Residential Property
- MLS #:1767985
- Year Built:1955
- Sq. Feet:1,449
Community Information
- Address:2426 HUISACHE San Antonio, TX 78228
- County:Bexar
- City:San Antonio
- Subdivision:JEFFERSON TERRACE
- Zip Code:78228
School Information
- School System:San Antonio I.S.D.
- High School:Jefferson
- Middle School:Longfellow
- Elementary School:Madison
Features / Amenities
- Total Sq. Ft.:1,449
- Interior Features:One Living Area, Liv/Din Combo, Island Kitchen, Study/Library, Utility Room Inside, 1st Floor Lvl/No Steps, Open Floor Plan, Laundry Room, Walk in Closets
- Fireplace(s): Not Applicable
- Floor:Ceramic Tile, Laminate
- Inclusions:Ceiling Fans, Microwave Oven, Stove/Range, Disposal, Dishwasher, Electric Water Heater, City Garbage service
- Master Bath Features:Shower Only
- Cooling:One Central
- Heating Fuel:Electric
- Heating:Central
- Master:11x20
- Bedroom 2:9x11
- Bedroom 3:14x10
- Dining Room:10x8
- Kitchen:13x12
- Office/Study:7x10
Architecture
- Bedrooms:3
- Bathrooms:2
- Year Built:1955
- Stories:1
- Style:One Story
- Roof:Composition
- Foundation:Slab
- Parking:None/Not Applicable
Property Features
- Neighborhood Amenities:None
- Water/Sewer:City
Tax and Financial Info
- Proposed Terms:Conventional, FHA, VA, Cash
- Total Tax:5398
3 BD | 2 BA | 1,449 SqFt
© 2024 Lone Star Real Estate. All rights reserved. The data relating to real estate for sale on this web site comes in part from the Internet Data Exchange Program of Lone Star Real Estate. Information provided is for viewer's personal, non-commercial use and may not be used for any purpose other than to identify prospective properties the viewer may be interested in purchasing. Information provided is deemed reliable but not guaranteed. Listing Courtesy of Bryan Dunham with eXp Realty.

