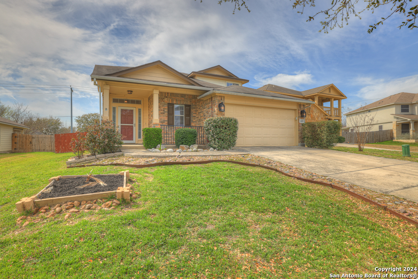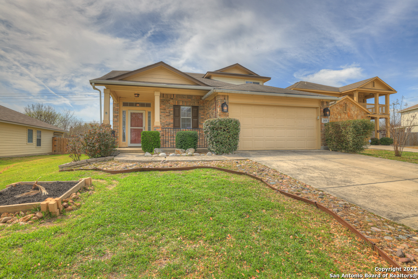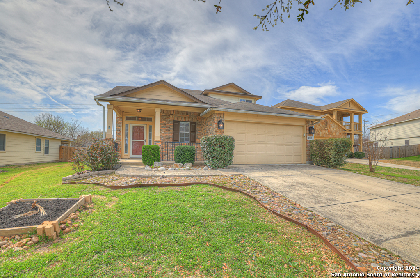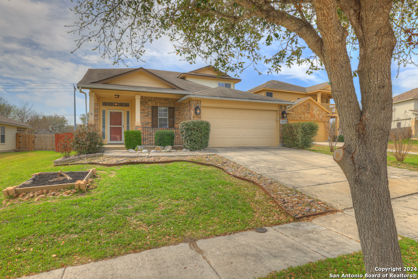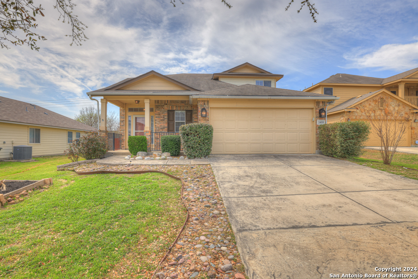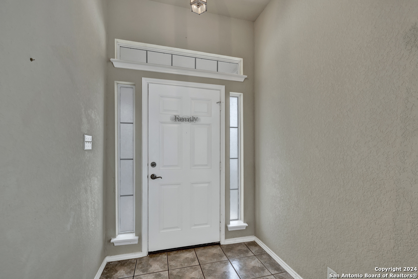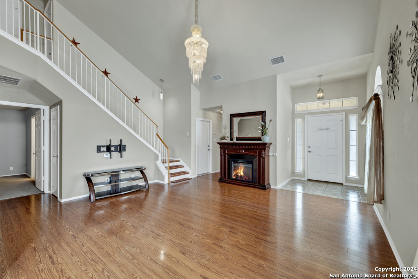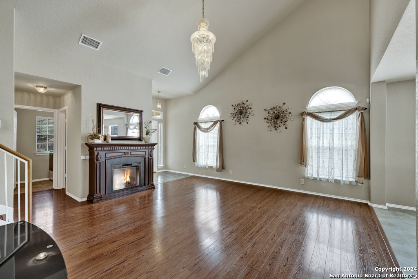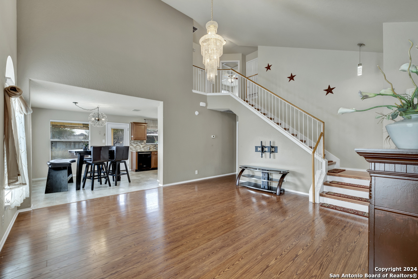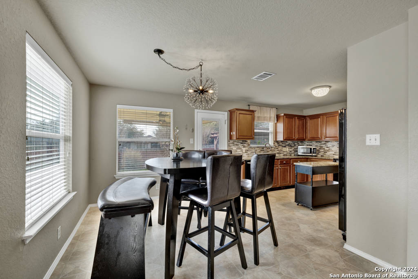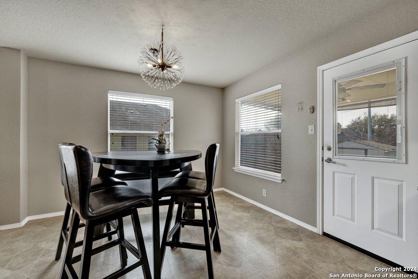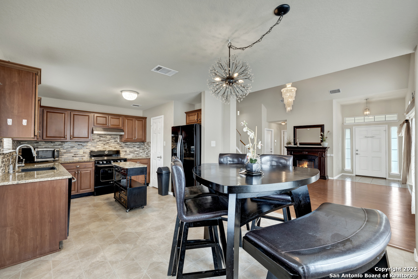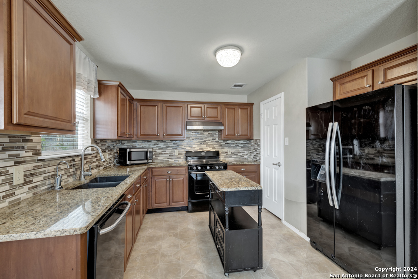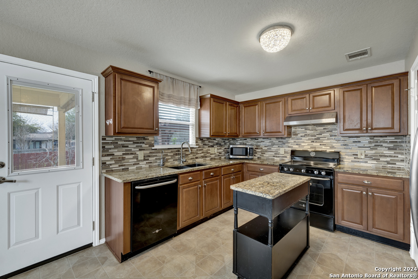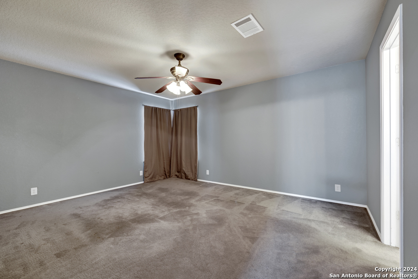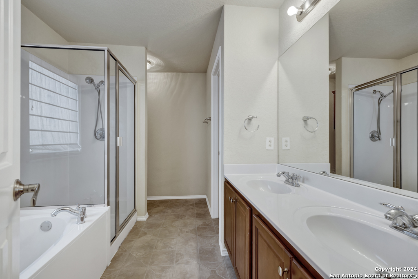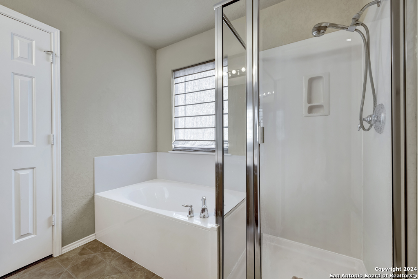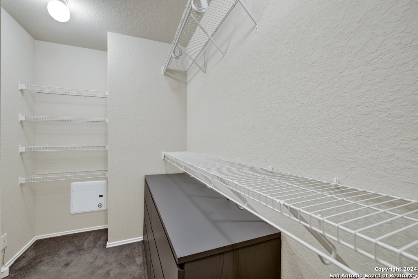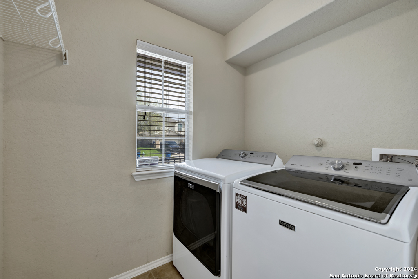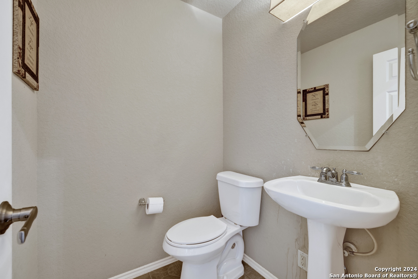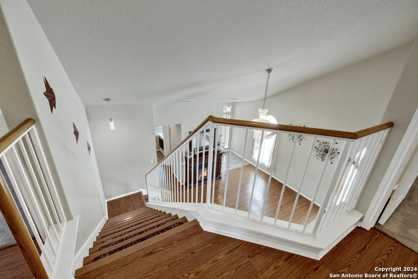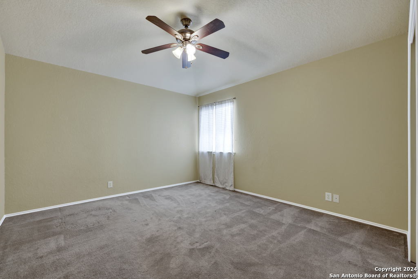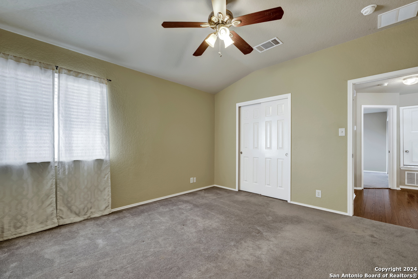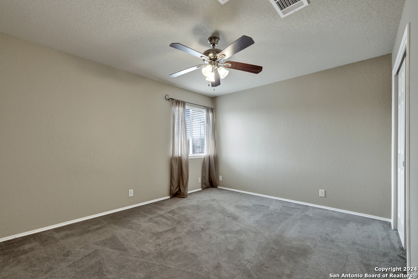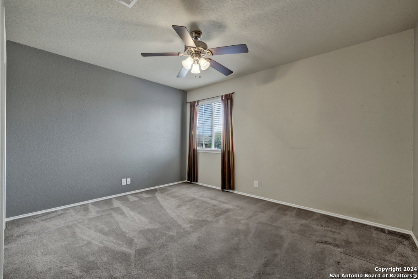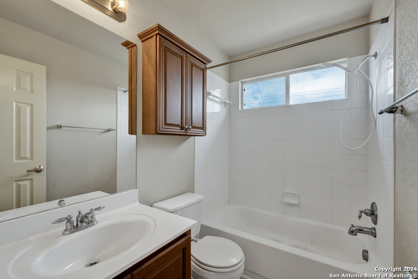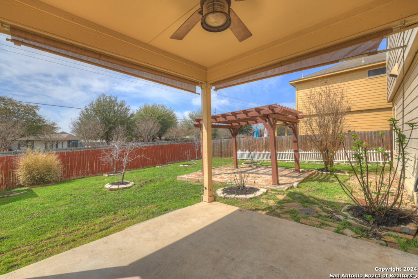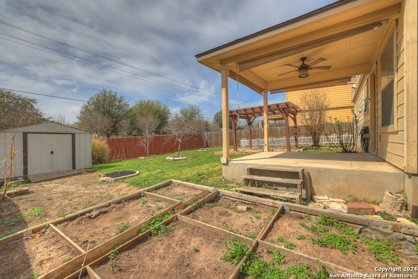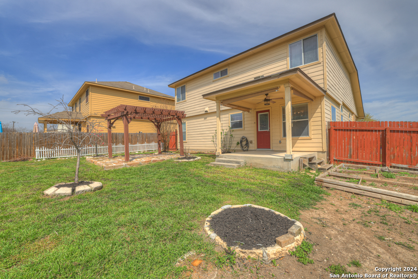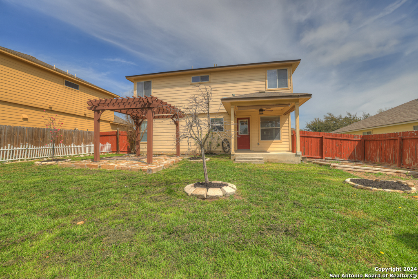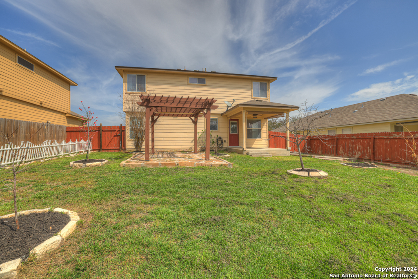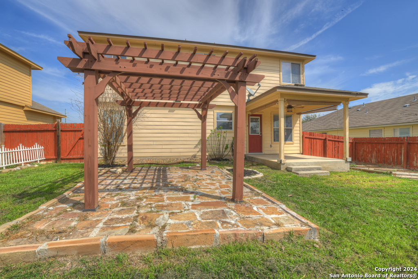Property Details
FAYETTE DR
New Braunfels, TX 78130
$315,000
4 BD | 3 BA |
Property Description
"Welcome to your dream home nestled near Fischer Park and within walking distance of schools! This fantastic 4-bedroom, 2.5-bathroom residence boasts a spacious 2-car garage and a charming blend of wood, vinyl, and carpet flooring throughout. The kitchen features elegant granite countertops complemented by a stylish tile backsplash. The master bedroom, conveniently located on the main floor, offers a large walk-in closet, a luxurious garden tub, and a separate shower for added convenience. This home comes equipped with essential appliances, including a refrigerator, washer, and dryer, along with a storage building and lawn mower. Situated on a generous 60 x 119 lot, this property showcases beautiful fruit trees, a fragrant rose garden, and raised garden beds awaiting your personal touch. The home is in excellent condition and ready for a quick move-in. Relax by the cozy fireplace in the living room, and entertain guests with ease. Don't miss out on this opportunity! This home is easy to show-just call ahead to schedule your viewing
-
Type: Residential Property
-
Year Built: 2008
-
Cooling: One Central,Zoned
-
Heating: Central,Zoned,1 Unit
-
Lot Size: 0.17 Acres
Property Details
- Status:Available
- Type:Residential Property
- MLS #:1770285
- Year Built:2008
- Sq. Feet:1,734
Community Information
- Address:2418 FAYETTE DR New Braunfels, TX 78130
- County:Guadalupe
- City:New Braunfels
- Subdivision:DOVE CROSSING
- Zip Code:78130
School Information
- School System:New Braunfels
- High School:New Braunfel
- Middle School:Call District
- Elementary School:Call District
Features / Amenities
- Total Sq. Ft.:1,734
- Interior Features:One Living Area, Liv/Din Combo, Island Kitchen, Utility Room Inside, High Ceilings, Cable TV Available, High Speed Internet, Laundry Main Level, Laundry Room, Walk in Closets, Attic - Pull Down Stairs
- Fireplace(s): One, Family Room, Mock Fireplace
- Floor:Carpeting, Ceramic Tile, Wood, Vinyl
- Inclusions:Ceiling Fans, Chandelier, Washer Connection, Dryer Connection, Washer, Dryer, Microwave Oven, Stove/Range, Refrigerator, Disposal, Dishwasher, Vent Fan, Smoke Alarm, Electric Water Heater, City Garbage service
- Master Bath Features:Tub/Shower Separate, Double Vanity, Garden Tub
- Exterior Features:Patio Slab, Covered Patio, Privacy Fence, Storage Building/Shed, Gazebo, Mature Trees
- Cooling:One Central, Zoned
- Heating Fuel:Electric
- Heating:Central, Zoned, 1 Unit
- Master:15x12
- Bedroom 2:13x12
- Bedroom 3:13x10
- Bedroom 4:13x10
- Dining Room:12x10
- Family Room:16x15
- Kitchen:11x10
Architecture
- Bedrooms:4
- Bathrooms:3
- Year Built:2008
- Stories:2
- Style:Two Story
- Roof:Composition
- Foundation:Slab
- Parking:Two Car Garage, Attached
Property Features
- Lot Dimensions:60 x 119
- Neighborhood Amenities:Pool, Park/Playground
- Water/Sewer:City
Tax and Financial Info
- Proposed Terms:Conventional, FHA, VA, Cash
- Total Tax:4542
4 BD | 3 BA | 1,734 SqFt
© 2024 Lone Star Real Estate. All rights reserved. The data relating to real estate for sale on this web site comes in part from the Internet Data Exchange Program of Lone Star Real Estate. Information provided is for viewer's personal, non-commercial use and may not be used for any purpose other than to identify prospective properties the viewer may be interested in purchasing. Information provided is deemed reliable but not guaranteed. Listing Courtesy of Henry Pruitt with RE/MAX GO - NB.

