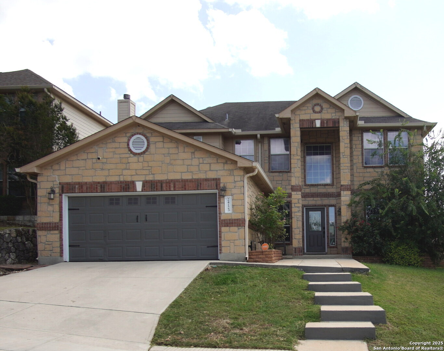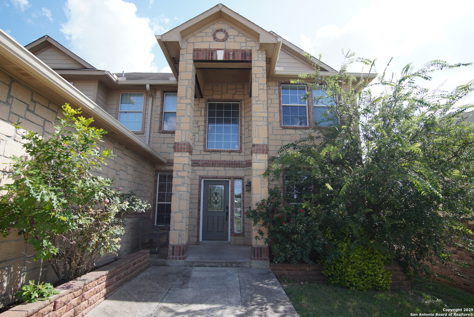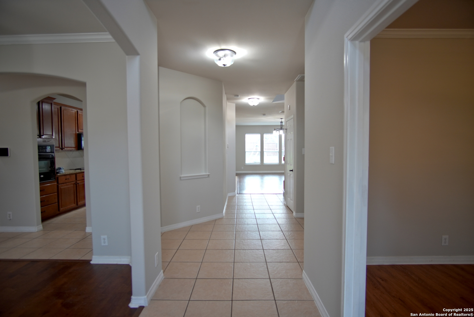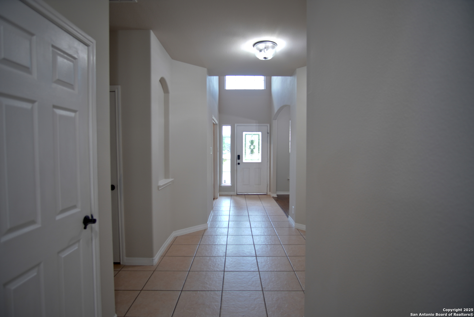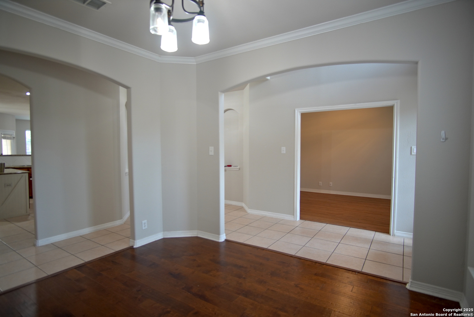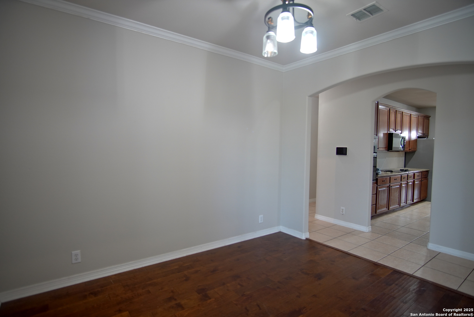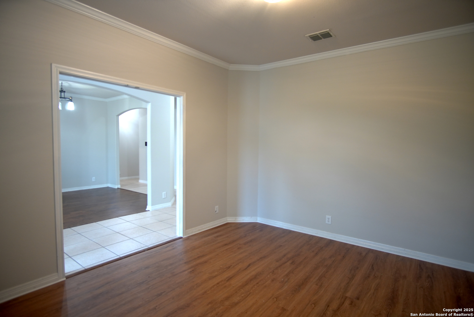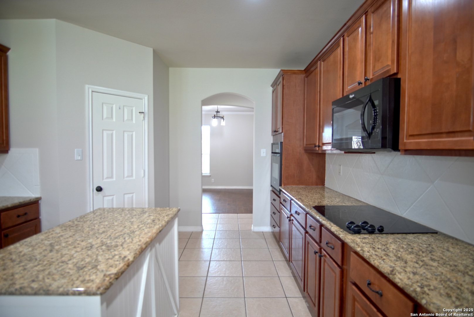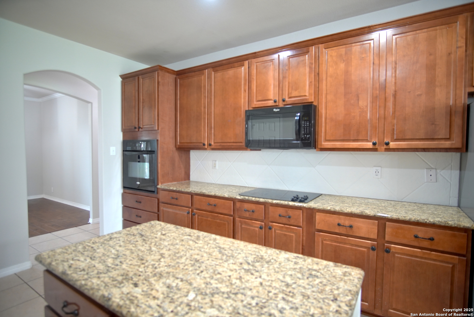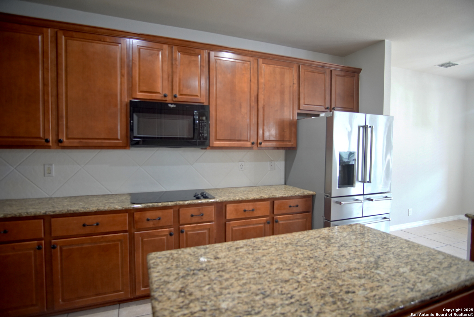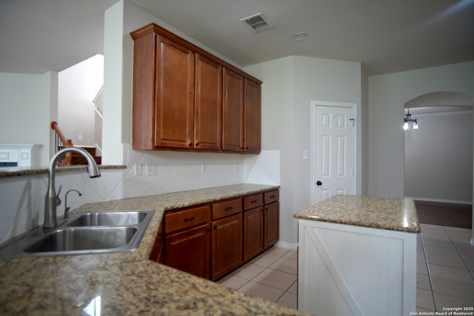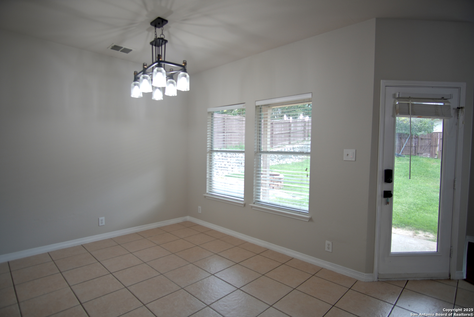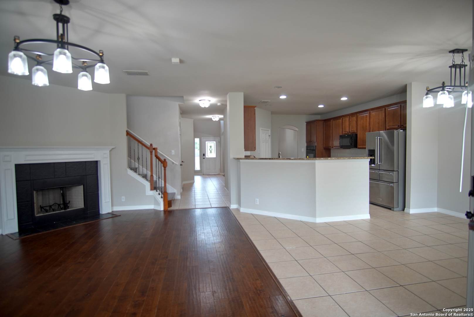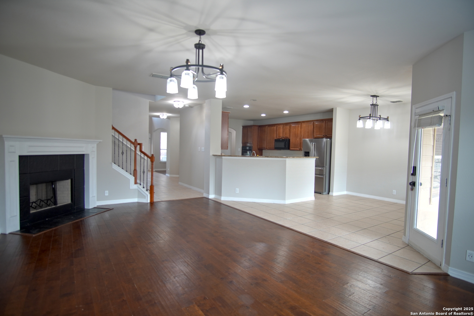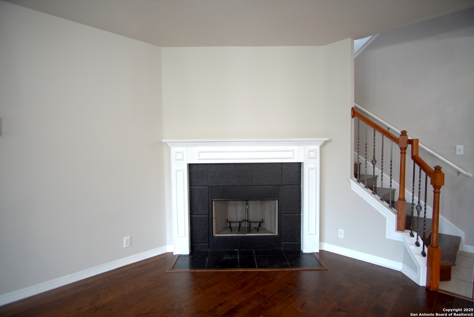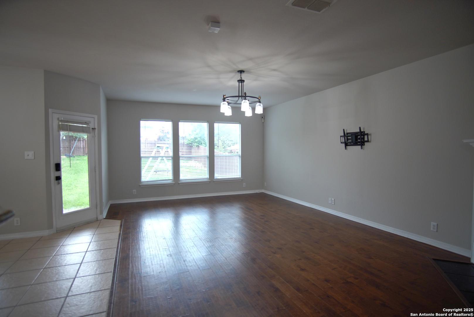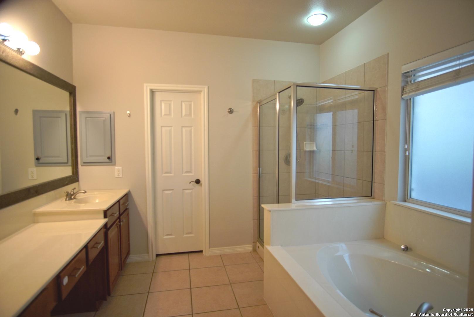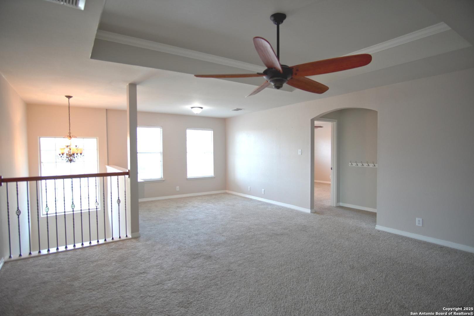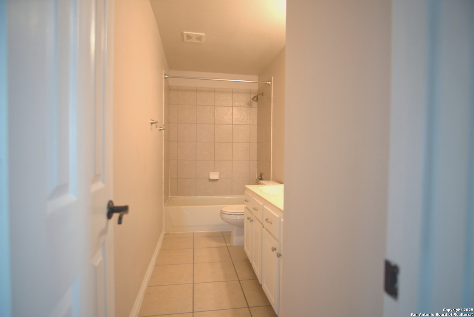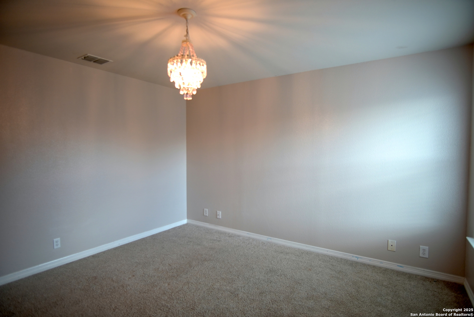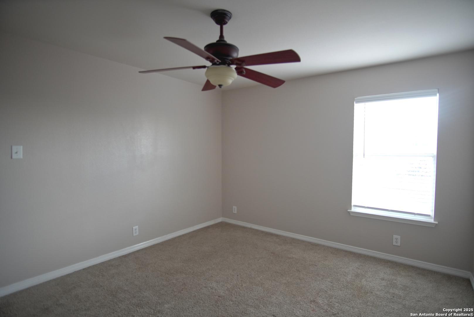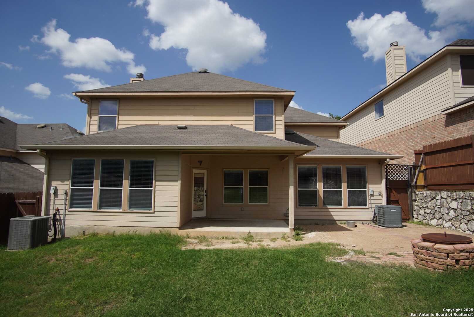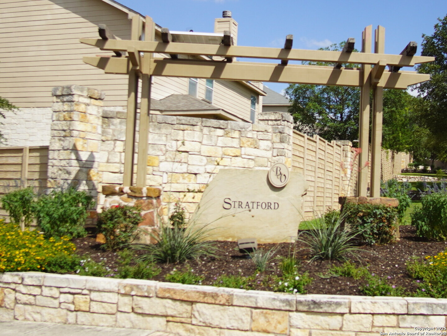Property Details
Horse Prairie
San Antonio, TX 78261
$475,000
5 BD | 4 BA |
Property Description
Welcome to this spacious home in the heart of Bulverde Village, offering 5 bedrooms, a large game room, a dedicated home office, and a formal dining room-perfect for comfortable living and entertaining. The kitchen features granite countertops, a central island, built-in appliances, abundant 42 inch cabinetry, and a stainless steel refrigerator that conveys with the home. The expansive primary suite is conveniently located on the main floor and includes elegant touches such as a pop-up ceiling, crown molding, and a ceiling fan. The ensuite bath offers dual vanities, a garden tub, separate shower, linen storage, and a large walk-in closet. Upstairs, you'll find a game room and a junior bedroom suite with its own private bath and walk-in closet- ideal for guests or multigenerational living. All secondary bedrooms are well-sized and include walk-in closets for ample storage. Additional features include: -Beautiful wood floors and tall ceilings in the living area, complete with a cozy fireplace -Updated lighting throughout -Oversized laundry room with washer and dryer included -Water softener system -Security system with cameras for peace of mind -Partially planked attic space with lighting for extra storage Enjoy outdoor living in the large backyard with a covered patio and privacy fence-perfect for relaxing or entertaining. Located in the highly acclaimed NEISD and zoned to Johnson High School, this home is less than 4 miles from grocery stores, restaurants, shops, and Hwy 281 for convenient commuting.
-
Type: Residential Property
-
Year Built: 2005
-
Cooling: Two Central
-
Heating: Central
-
Lot Size: 0.19 Acres
Property Details
- Status:Back on Market
- Type:Residential Property
- MLS #:1877866
- Year Built:2005
- Sq. Feet:3,734
Community Information
- Address:24123 Horse Prairie San Antonio, TX 78261
- County:Bexar
- City:San Antonio
- Subdivision:BULVERDE VILLAGE
- Zip Code:78261
School Information
- School System:North East I.S.D.
- High School:Johnson
- Middle School:Tex Hill
- Elementary School:Cibolo Green
Features / Amenities
- Total Sq. Ft.:3,734
- Interior Features:Two Living Area, Separate Dining Room, Two Eating Areas, Island Kitchen, Breakfast Bar, Study/Library, Utility Room Inside, High Ceilings, Open Floor Plan, Laundry Main Level, Laundry Room, Walk in Closets, Attic - Partially Floored
- Fireplace(s): Living Room
- Floor:Carpeting, Ceramic Tile, Wood, Vinyl
- Inclusions:Ceiling Fans, Chandelier, Washer Connection, Dryer Connection, Washer, Dryer, Built-In Oven, Refrigerator, Disposal, Dishwasher, Water Softener (owned), Smoke Alarm, Security System (Owned), Pre-Wired for Security, Garage Door Opener, Plumb for Water Softener
- Master Bath Features:Tub/Shower Separate, Double Vanity, Garden Tub
- Exterior Features:Covered Patio, Privacy Fence
- Cooling:Two Central
- Heating Fuel:Electric
- Heating:Central
- Master:18x14
- Bedroom 2:15x12
- Bedroom 3:12x14
- Bedroom 4:13x13
- Dining Room:12x12
- Kitchen:18x13
- Office/Study:12x15
Architecture
- Bedrooms:5
- Bathrooms:4
- Year Built:2005
- Stories:2
- Style:Two Story
- Roof:Composition
- Foundation:Slab
- Parking:Two Car Garage
Property Features
- Neighborhood Amenities:Park/Playground
- Water/Sewer:City
Tax and Financial Info
- Proposed Terms:Conventional, FHA, VA, Cash
- Total Tax:9438
5 BD | 4 BA | 3,734 SqFt
© 2025 Lone Star Real Estate. All rights reserved. The data relating to real estate for sale on this web site comes in part from the Internet Data Exchange Program of Lone Star Real Estate. Information provided is for viewer's personal, non-commercial use and may not be used for any purpose other than to identify prospective properties the viewer may be interested in purchasing. Information provided is deemed reliable but not guaranteed. Listing Courtesy of Jennifer Brown with BHHS PenFed Realty.

