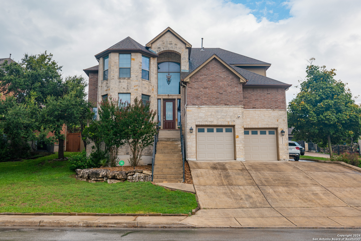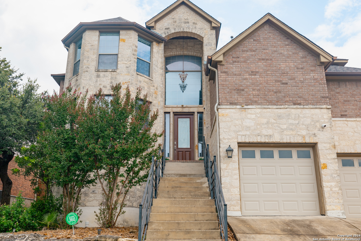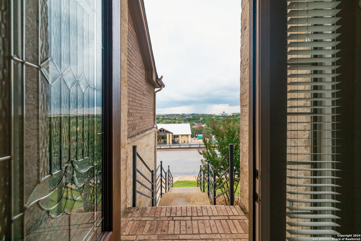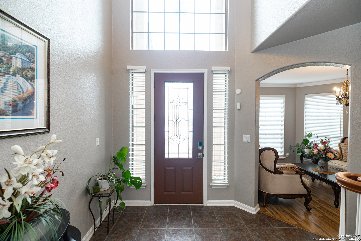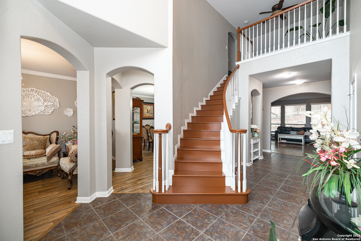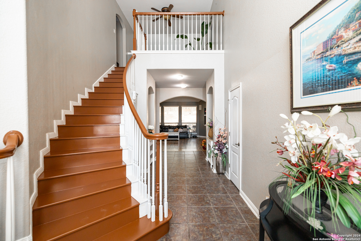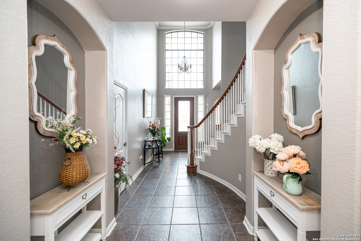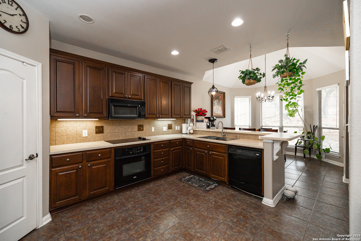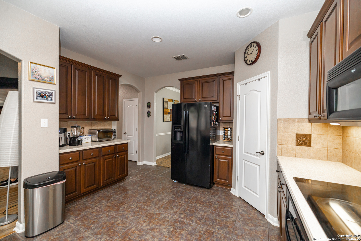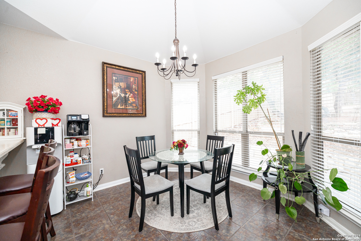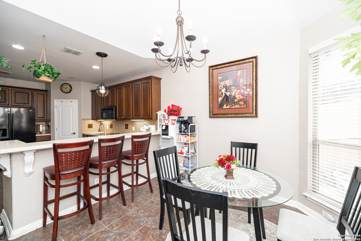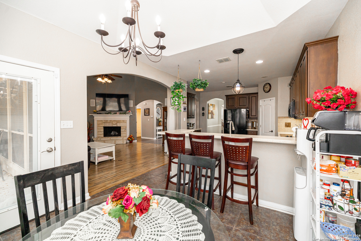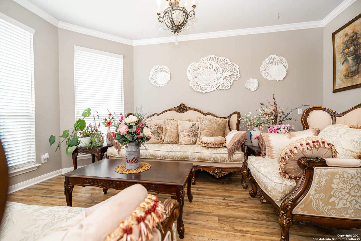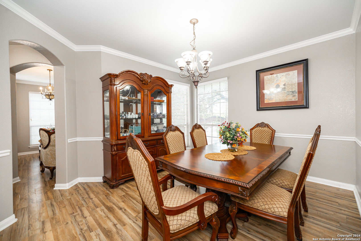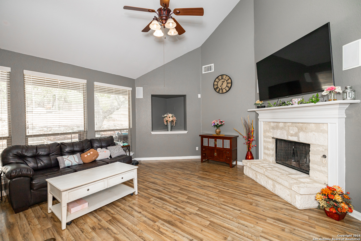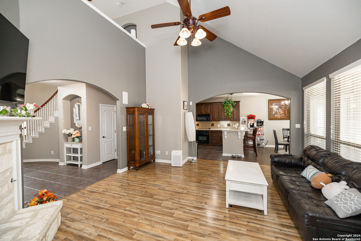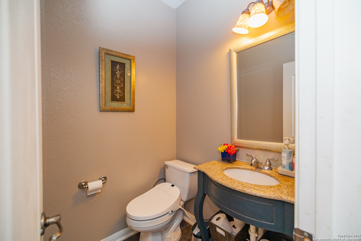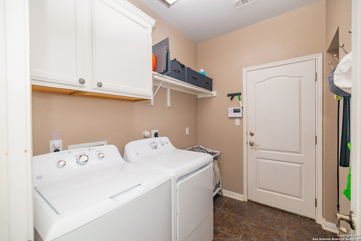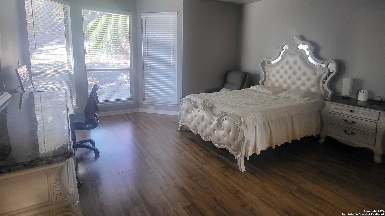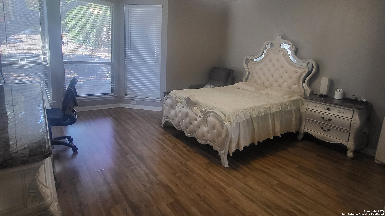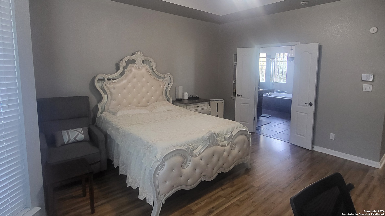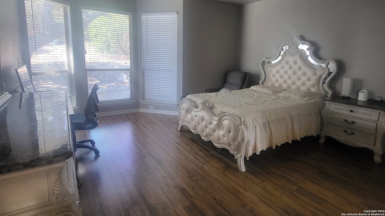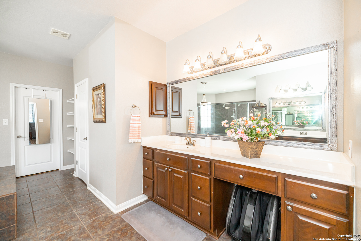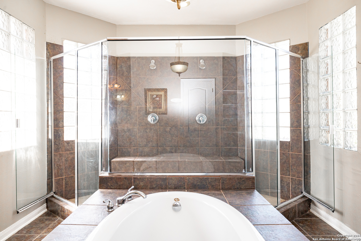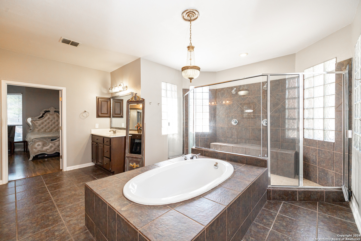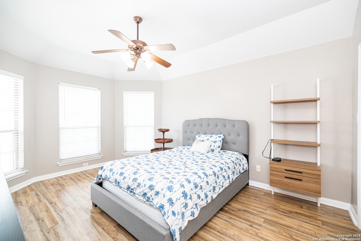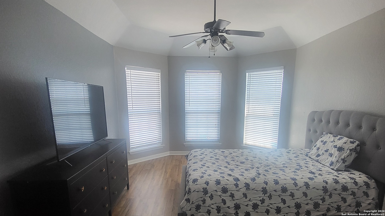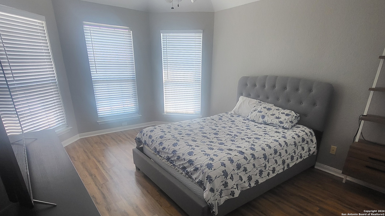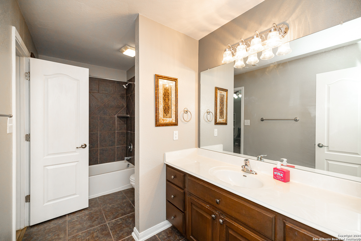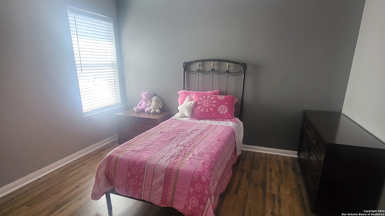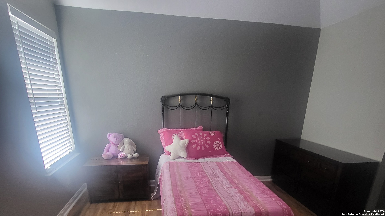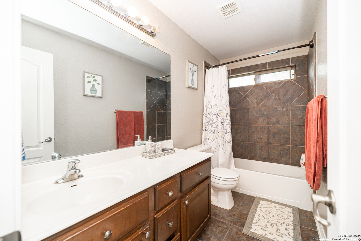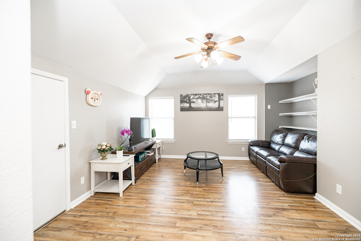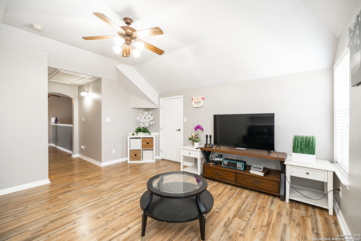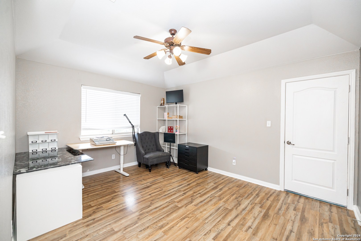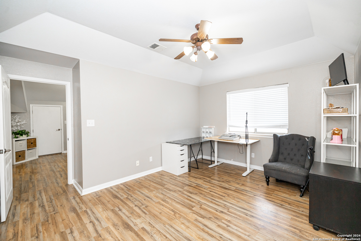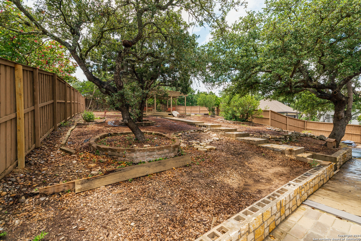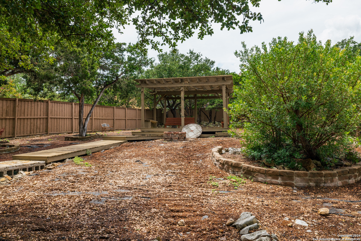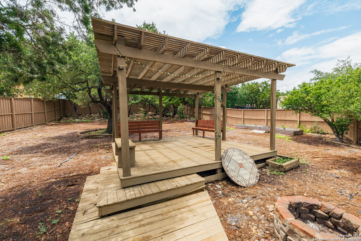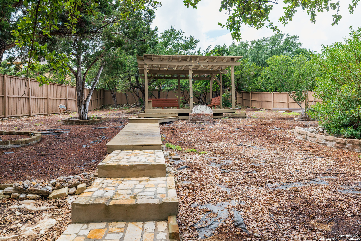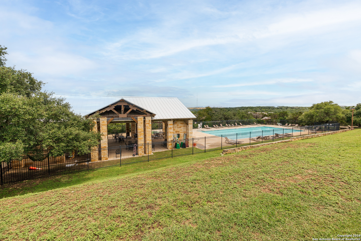Property Details
SEVEN WINDS
San Antonio, TX 78258
$520,000
4 BD | 4 BA |
Property Description
Beautiful house in Desire established neighborhood, well maintained, 4 bedrooms 3.5 bathrooms, no carpet, large patio with terrace and gazebo, one of the A/C units is new the view of the city from the front door and upstairs are beautiful where you will enjoy a beautiful sunrise , the main points of interest, 281 N Hwy, 1604 west/east, hospital, HEB Plus, pharmacy, restaurants, gym, convenient stores, gas station, schools, everything is around 10 minutes away, airport, La Cantera, UTSA, 20 minutes. Don't miss the opportunity to visit it.
-
Type: Residential Property
-
Year Built: 2005
-
Cooling: One Central
-
Heating: Central
-
Lot Size: 0.39 Acres
Property Details
- Status:Back on Market
- Type:Residential Property
- MLS #:1814695
- Year Built:2005
- Sq. Feet:3,291
Community Information
- Address:24111 SEVEN WINDS San Antonio, TX 78258
- County:Bexar
- City:San Antonio
- Subdivision:MOUNTAIN LODGE
- Zip Code:78258
School Information
- High School:Johnson
- Middle School:Tejeda
- Elementary School:Tuscany Heights
Features / Amenities
- Total Sq. Ft.:3,291
- Interior Features:Two Living Area, Liv/Din Combo, Separate Dining Room, Eat-In Kitchen, Walk-In Pantry, Game Room, Utility Room Inside, High Ceilings, Laundry Main Level, Laundry Room, Walk in Closets
- Fireplace(s): Family Room
- Floor:Ceramic Tile
- Inclusions:Ceiling Fans, Washer Connection, Dryer Connection, Cook Top, Built-In Oven, Self-Cleaning Oven, Microwave Oven, Refrigerator, Disposal, Dishwasher, Electric Water Heater, City Garbage service
- Master Bath Features:Tub/Shower Separate, Double Vanity
- Exterior Features:Patio Slab, Covered Patio, Privacy Fence, Sprinkler System, Double Pane Windows, Gazebo, Has Gutters
- Cooling:One Central
- Heating Fuel:Electric
- Heating:Central
- Master:19x15
- Bedroom 2:18x12
- Bedroom 3:15x14
- Bedroom 4:13x12
- Dining Room:14x12
- Family Room:20x17
- Kitchen:17x14
Architecture
- Bedrooms:4
- Bathrooms:4
- Year Built:2005
- Stories:2
- Style:Two Story
- Roof:Composition
- Foundation:Slab
- Parking:Two Car Garage
Property Features
- Neighborhood Amenities:Controlled Access, Pool, Clubhouse, Park/Playground, Basketball Court
- Water/Sewer:Water System, Sewer System
Tax and Financial Info
- Proposed Terms:Conventional, FHA, VA, Cash
- Total Tax:10039.43
4 BD | 4 BA | 3,291 SqFt
© 2025 Lone Star Real Estate. All rights reserved. The data relating to real estate for sale on this web site comes in part from the Internet Data Exchange Program of Lone Star Real Estate. Information provided is for viewer's personal, non-commercial use and may not be used for any purpose other than to identify prospective properties the viewer may be interested in purchasing. Information provided is deemed reliable but not guaranteed. Listing Courtesy of Celina Lopez with United Realty Group of Texas, LLC.

