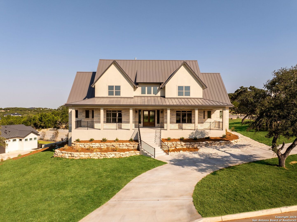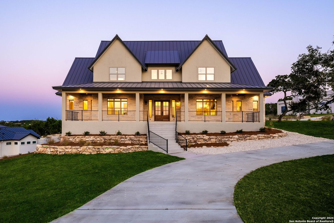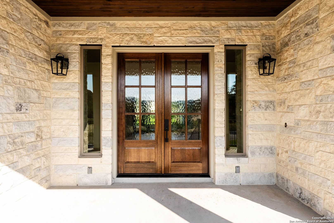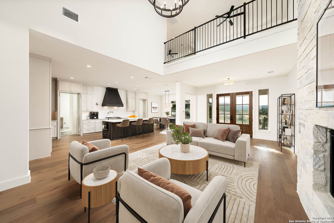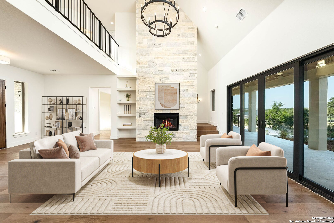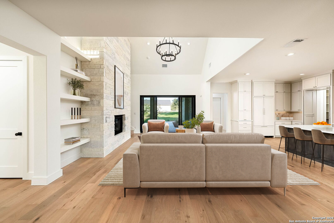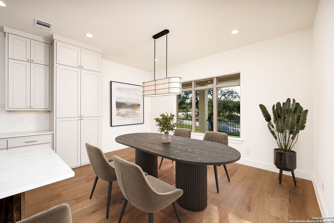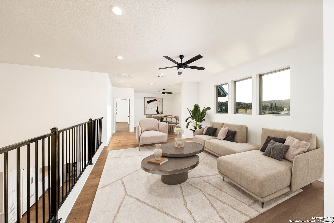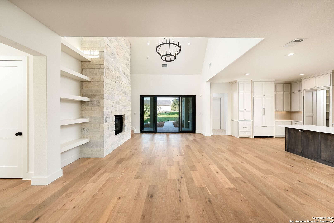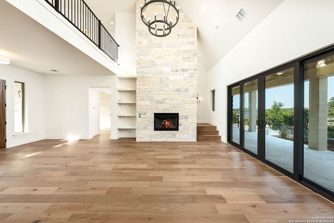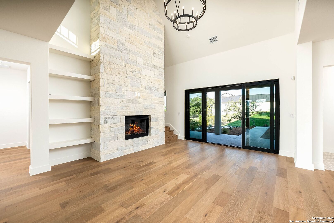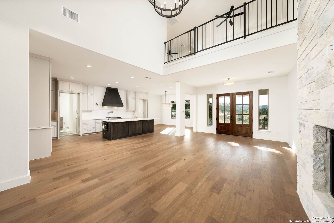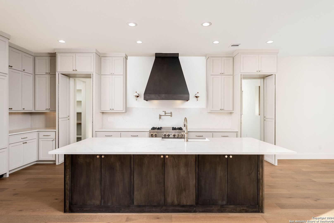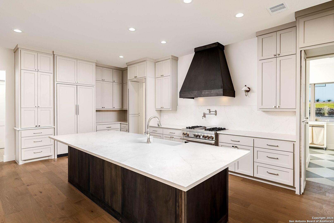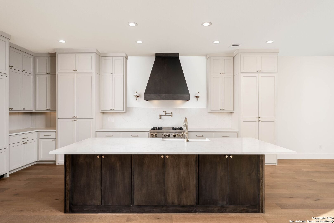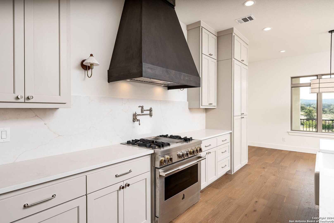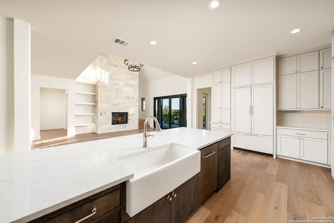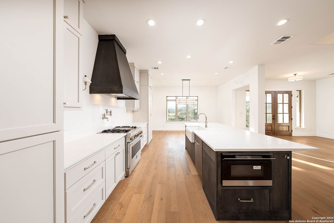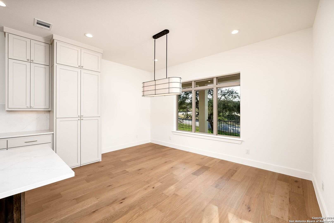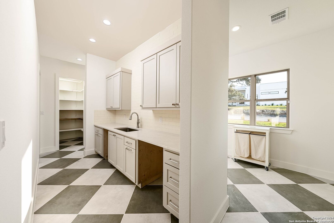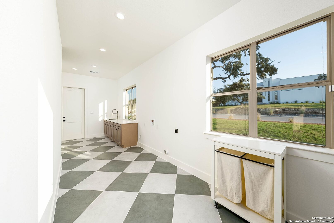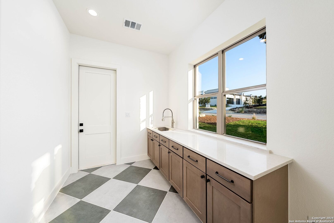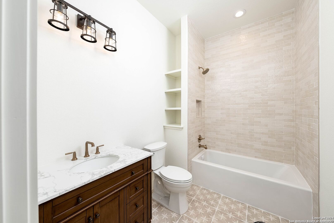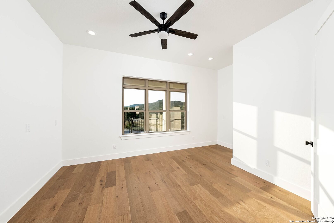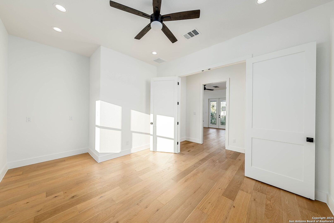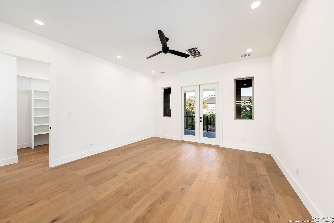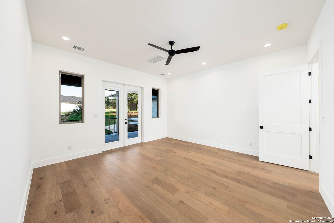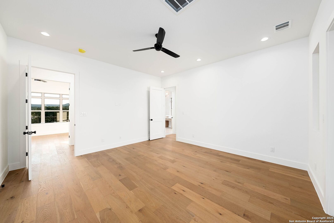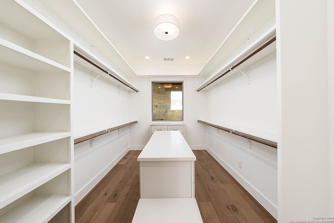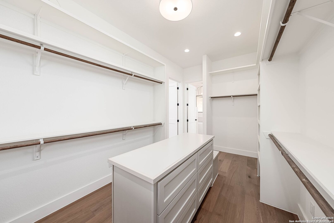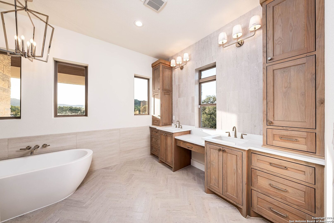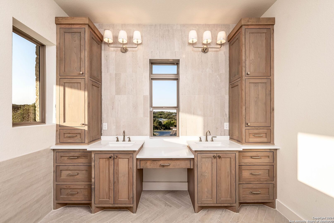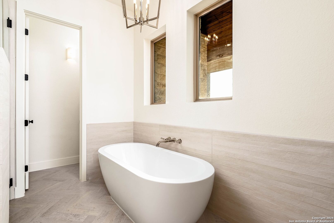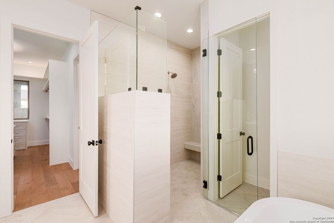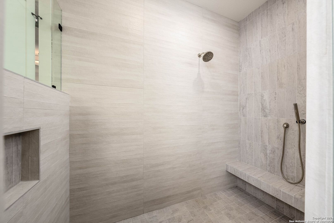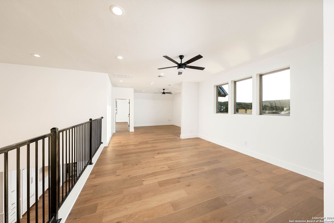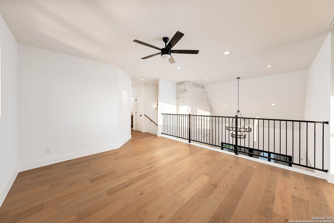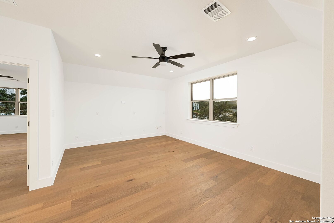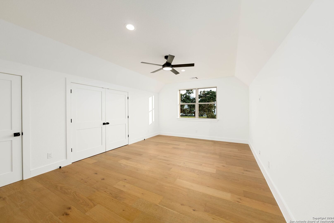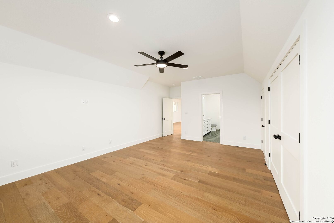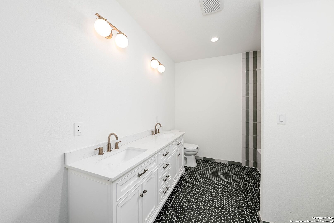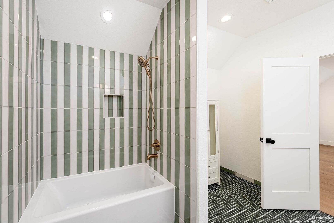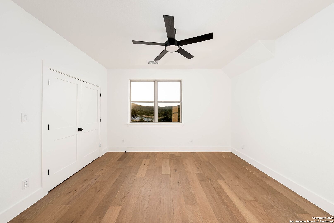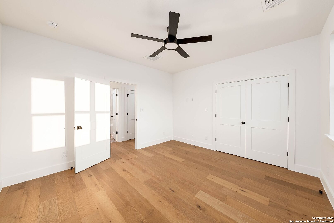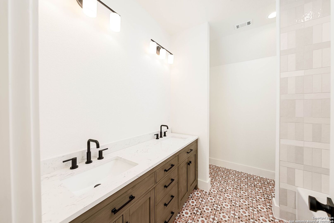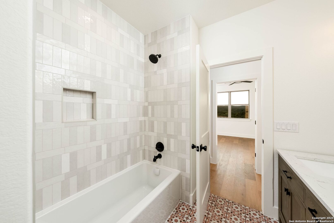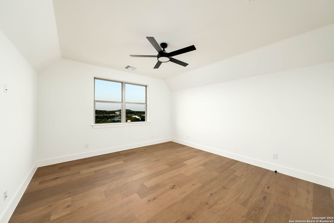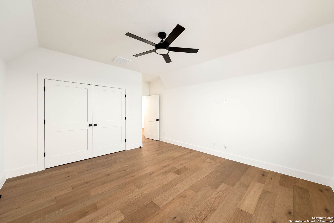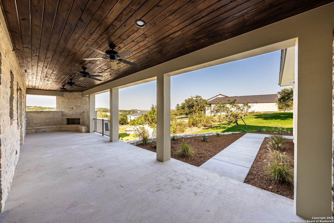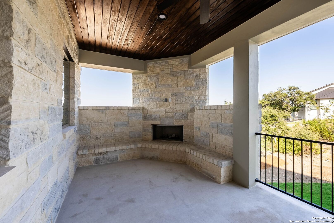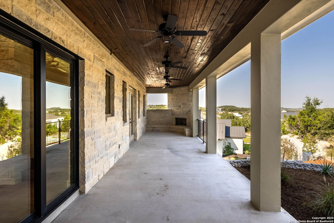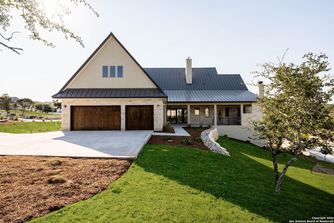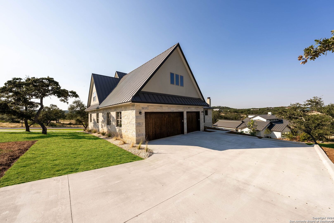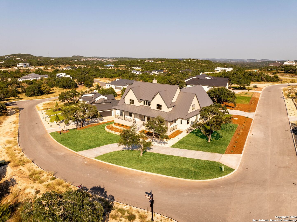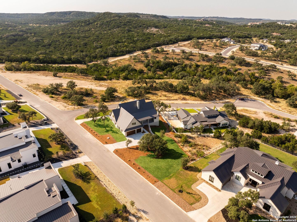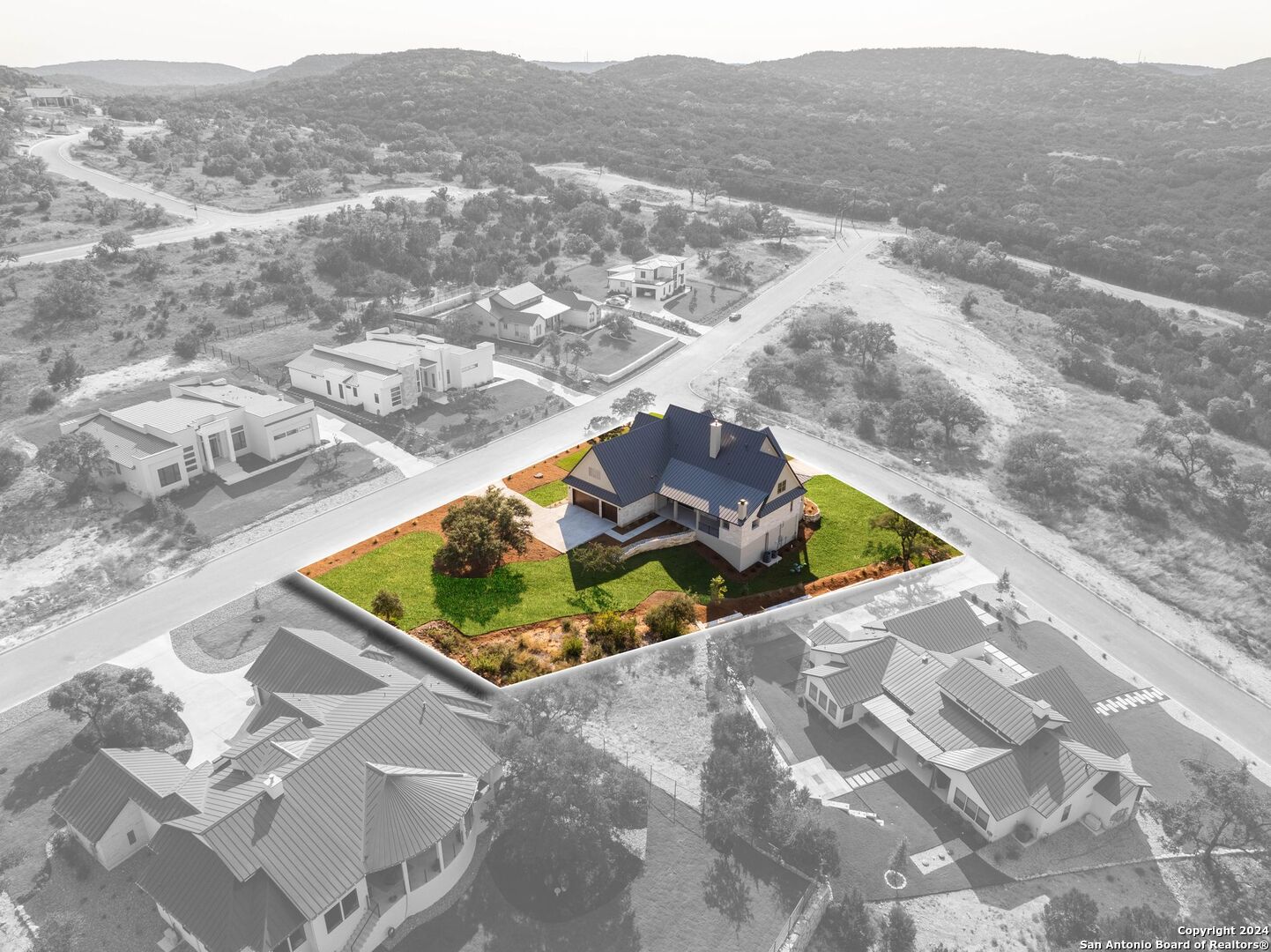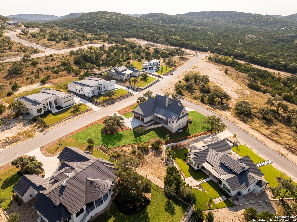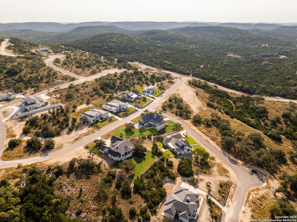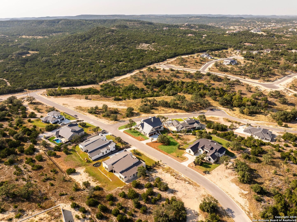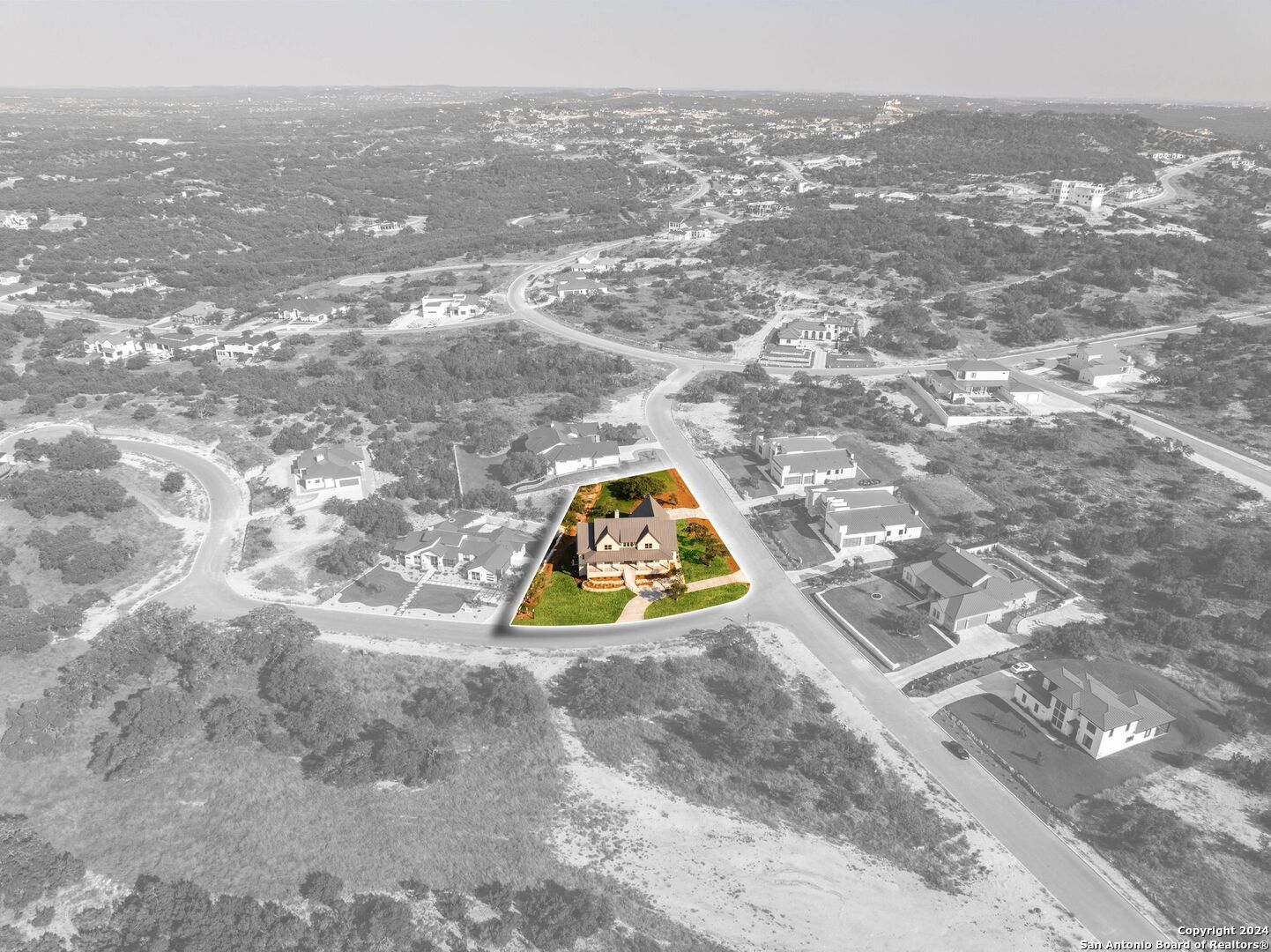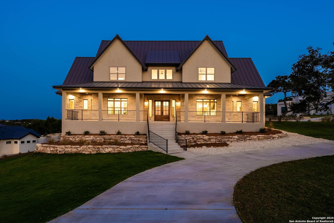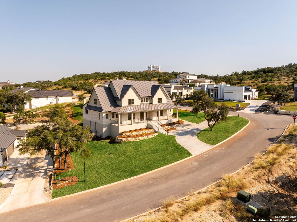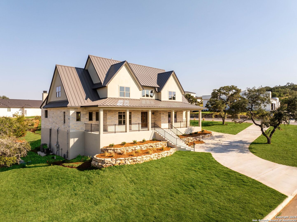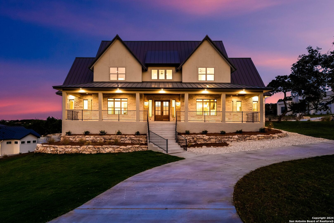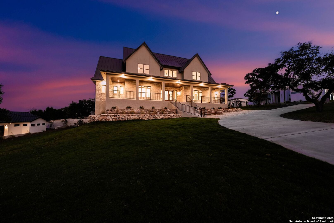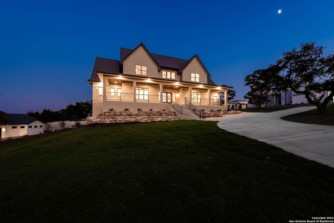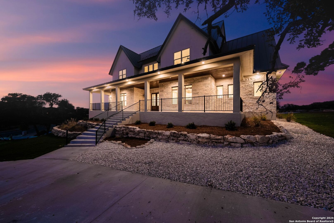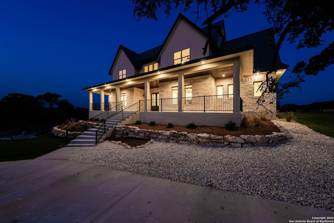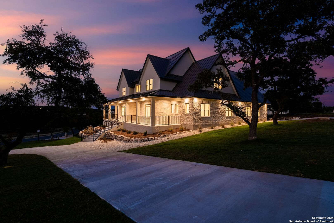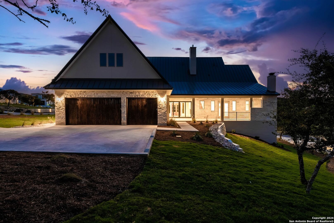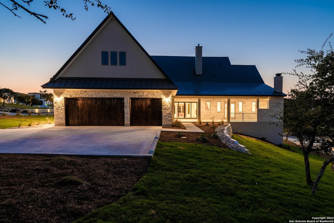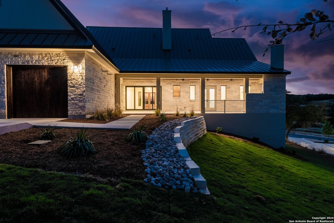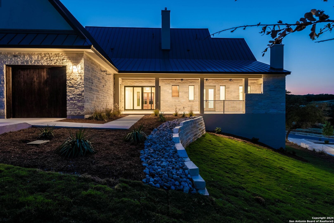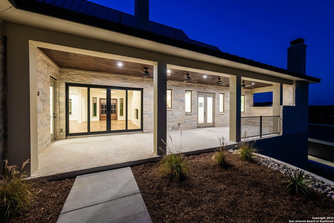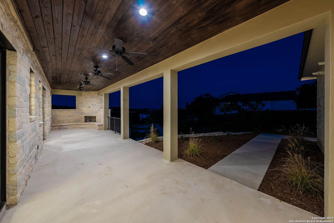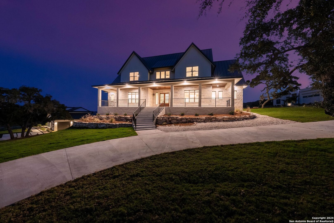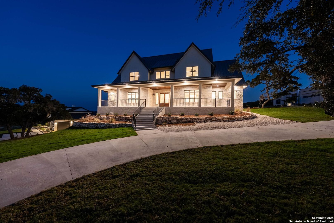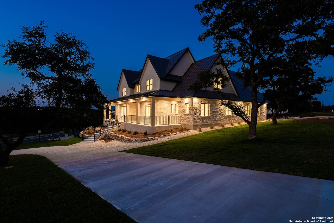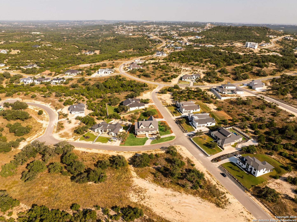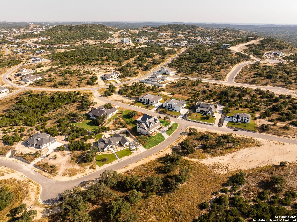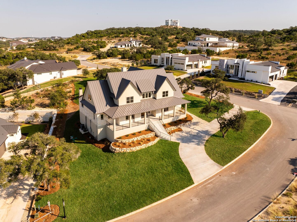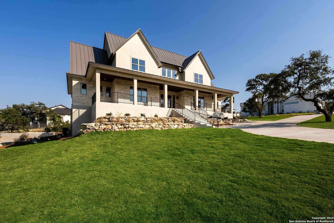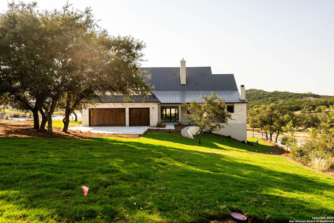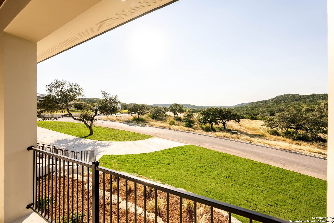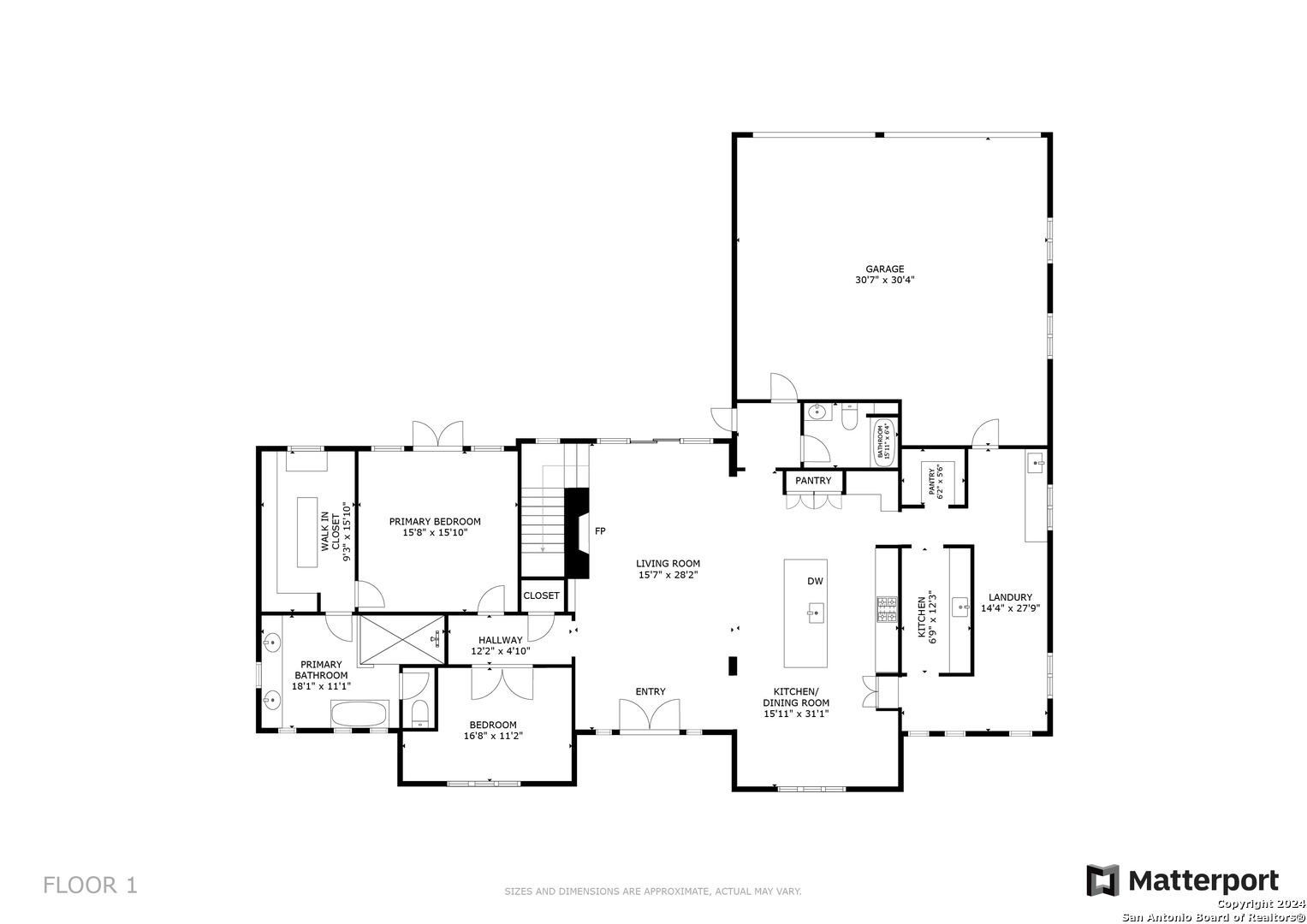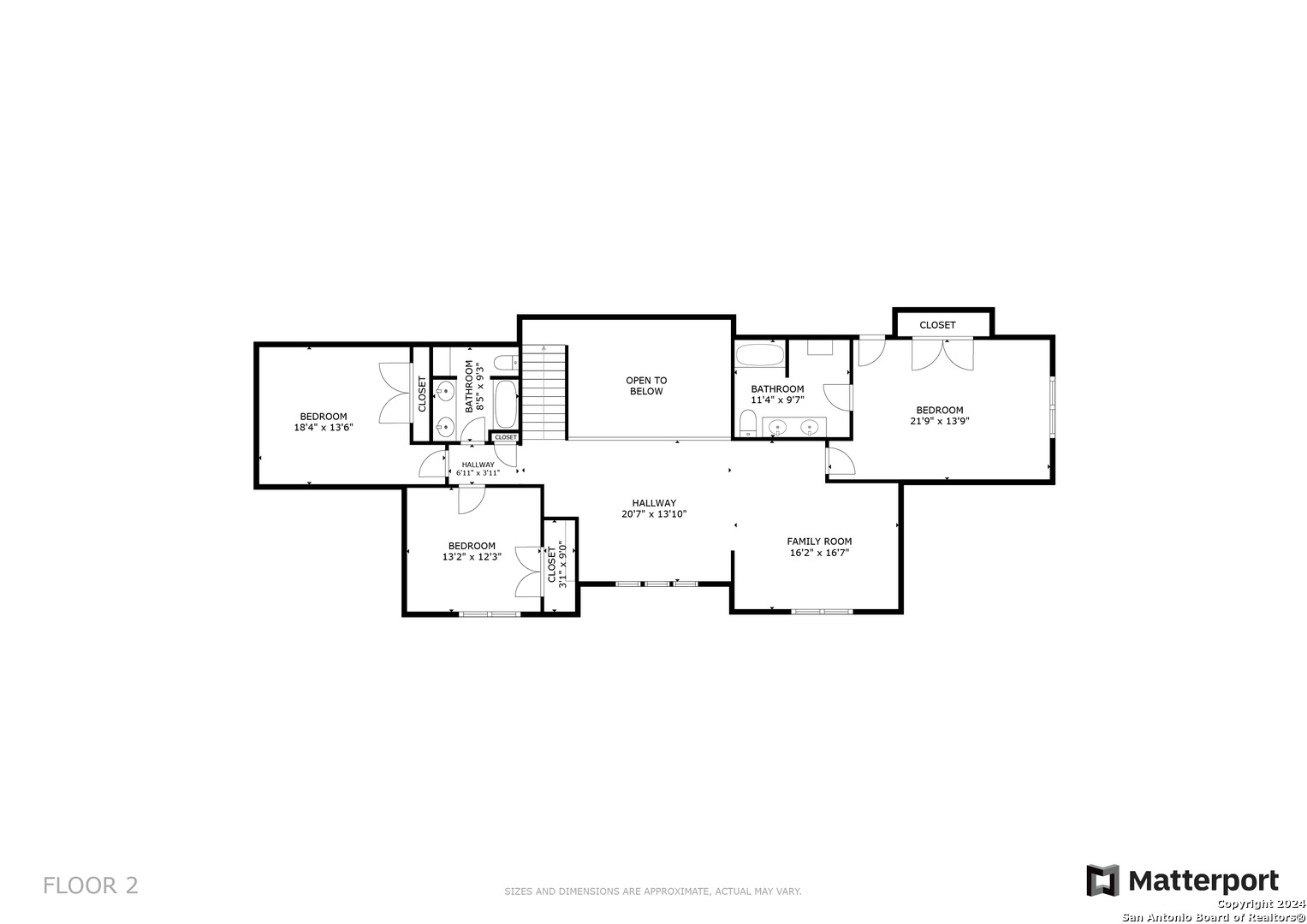Property Details
Shelton Spg
San Antonio, TX 78255
$1,350,000
4 BD | 4 BA |
Property Description
**OPEN HOUSE 6/7 12PM-3PM**Discover unparalleled luxury living in this exceptional 4-bedroom, 4-bathroom two-story home with an office, nestled on a corner lot in the picturesque Canyons community. Crafted with meticulous attention to detail by the builder, this unique residence offers an elevated living experience that promises quality and sophistication. The primary suite is conveniently located on the main level, while the additional bedrooms and a spacious living room are situated on the second floor. Throughout the home, you'll find beautiful wood and ceramic tile flooring-no carpet-along with an abundance of natural light that enhances the open floor plan. The kitchen is a chef's dream, featuring quartz countertops and a quartz backsplash, ceiling-height cabinetry, a large island overlooking the living room, a farmhouse sink, gas cooking with a pot filler, and a stunning butler's pantry. The primary suite exudes elegance, with a luxurious ensuite and expansive closet. Step into the backyard, which boasts a large extended patio with a fireplace, perfect for relaxing while overlooking nature. This home is equipped with all the bells and whistles and is located in one of the most prestigious neighborhoods. Come check it out!
-
Type: Residential Property
-
Year Built: 2024
-
Cooling: Two Central
-
Heating: Central
-
Lot Size: 0.64 Acres
Property Details
- Status:Available
- Type:Residential Property
- MLS #:1779343
- Year Built:2024
- Sq. Feet:4,000
Community Information
- Address:24102 Shelton Spg San Antonio, TX 78255
- County:Bexar
- City:San Antonio
- Subdivision:CANYONS AT SCENIC LOOP
- Zip Code:78255
School Information
- School System:Northside
- High School:Clark
- Middle School:Hector Garcia
- Elementary School:Sara B McAndrew
Features / Amenities
- Total Sq. Ft.:4,000
- Interior Features:Two Living Area, Liv/Din Combo, Eat-In Kitchen, Island Kitchen, Walk-In Pantry, Loft, Utility Room Inside, High Ceilings, Open Floor Plan, Walk in Closets
- Fireplace(s): Two, Living Room, Gas
- Floor:Ceramic Tile, Wood
- Inclusions:Ceiling Fans, Washer Connection, Dryer Connection, Stove/Range, Refrigerator, Solid Counter Tops
- Master Bath Features:Tub/Shower Separate, Double Vanity
- Exterior Features:Covered Patio, Sprinkler System, Double Pane Windows, Mature Trees
- Cooling:Two Central
- Heating Fuel:Natural Gas
- Heating:Central
- Master:15x14
- Bedroom 2:10x14
- Bedroom 3:10x10
- Bedroom 4:10x14
- Kitchen:20x10
Architecture
- Bedrooms:4
- Bathrooms:4
- Year Built:2024
- Stories:2
- Style:Two Story, Ranch
- Roof:Metal
- Foundation:Slab
- Parking:Three Car Garage
Property Features
- Neighborhood Amenities:Controlled Access
- Water/Sewer:Septic
Tax and Financial Info
- Proposed Terms:Conventional, FHA, VA, TX Vet, Cash
- Total Tax:8049.47
4 BD | 4 BA | 4,000 SqFt
© 2025 Lone Star Real Estate. All rights reserved. The data relating to real estate for sale on this web site comes in part from the Internet Data Exchange Program of Lone Star Real Estate. Information provided is for viewer's personal, non-commercial use and may not be used for any purpose other than to identify prospective properties the viewer may be interested in purchasing. Information provided is deemed reliable but not guaranteed. Listing Courtesy of Shane Neal with eXp Realty.

