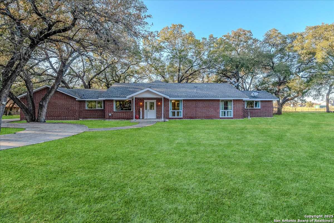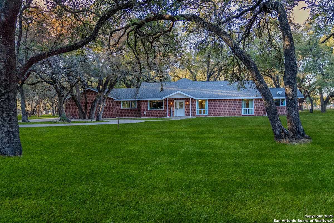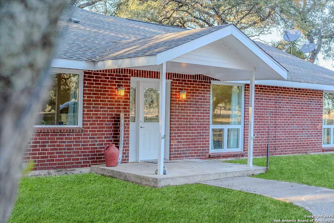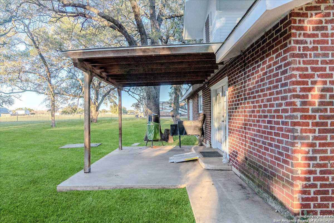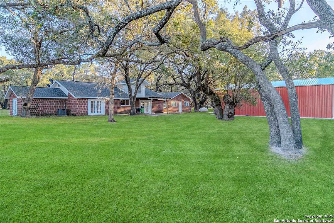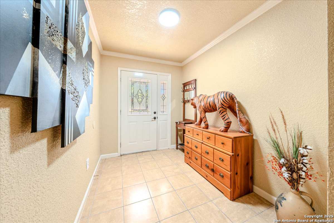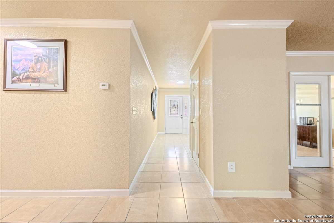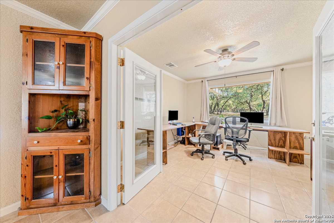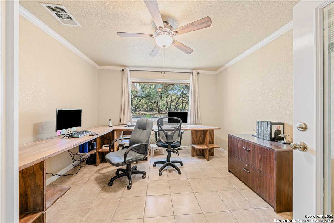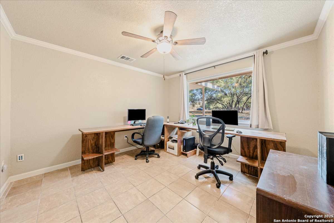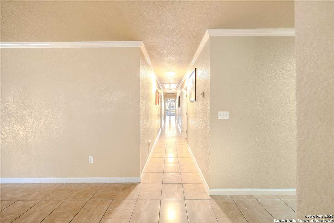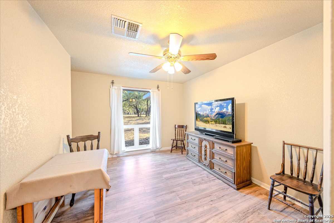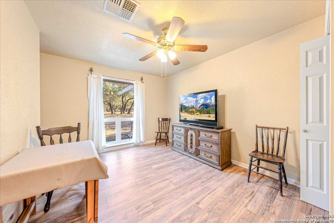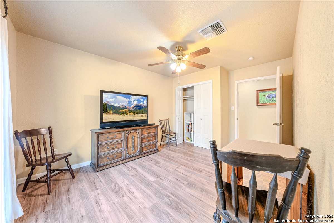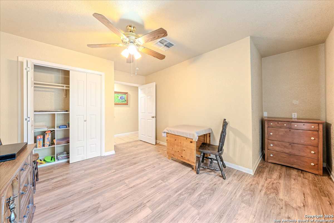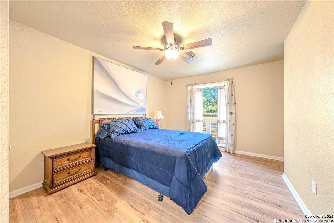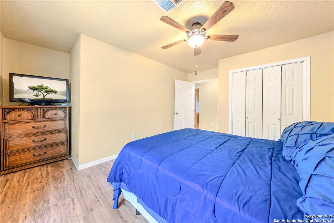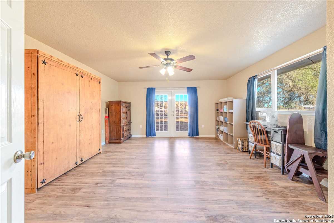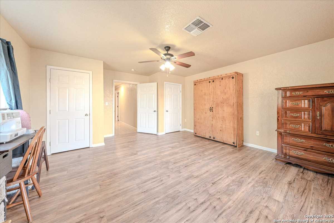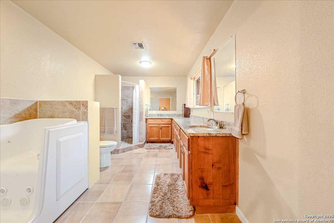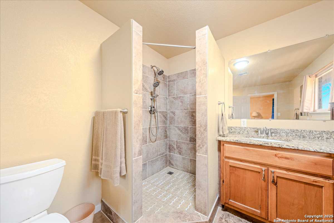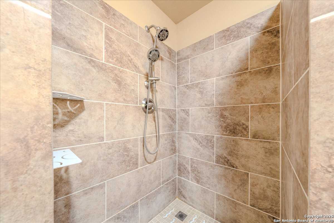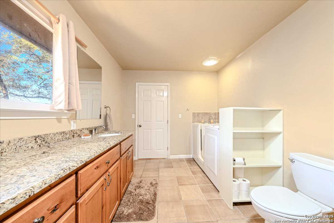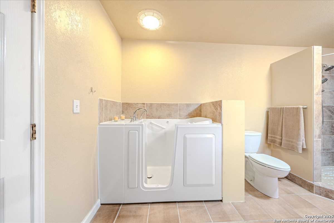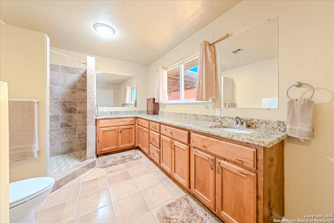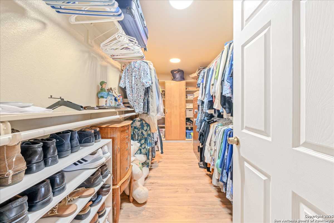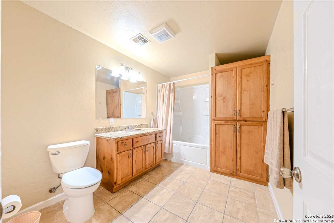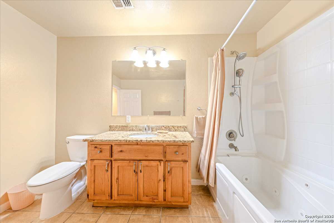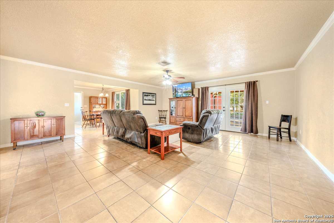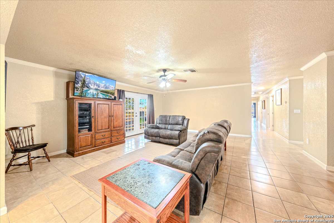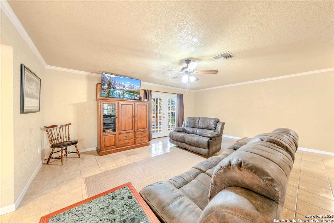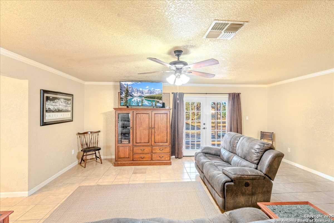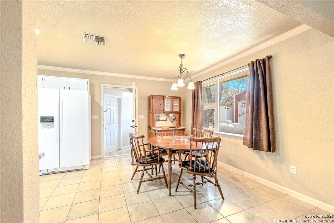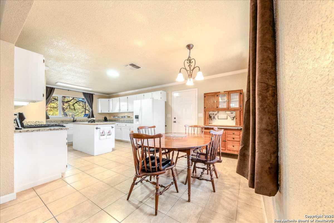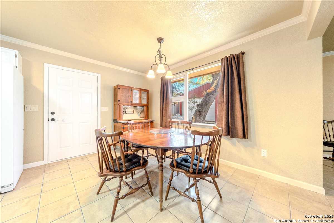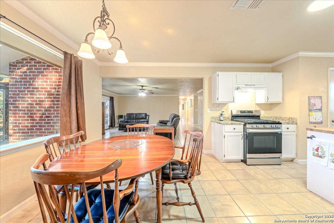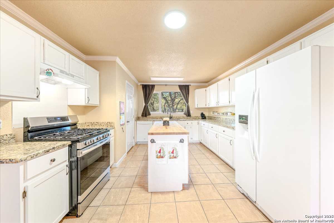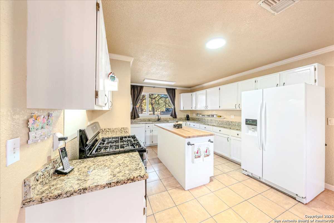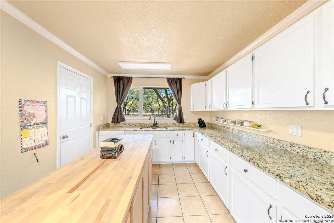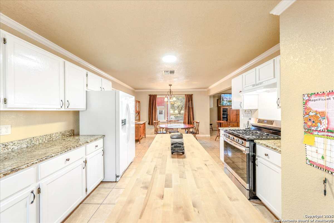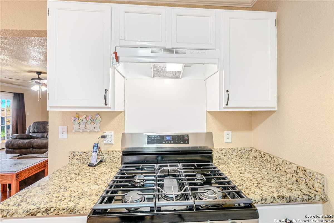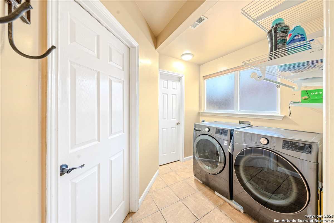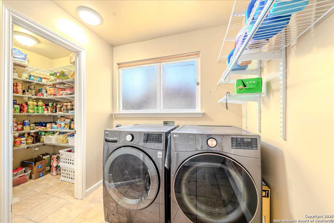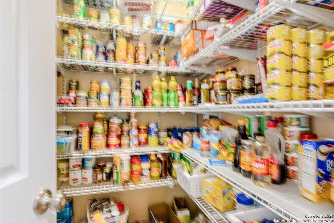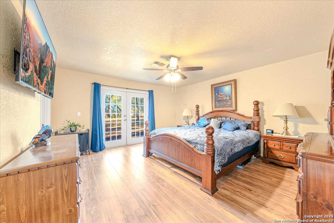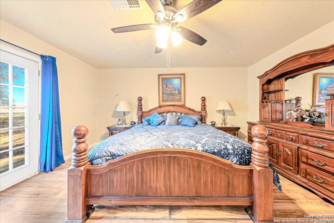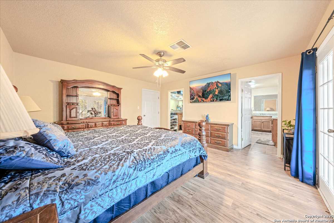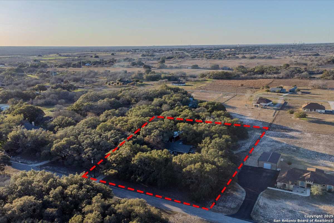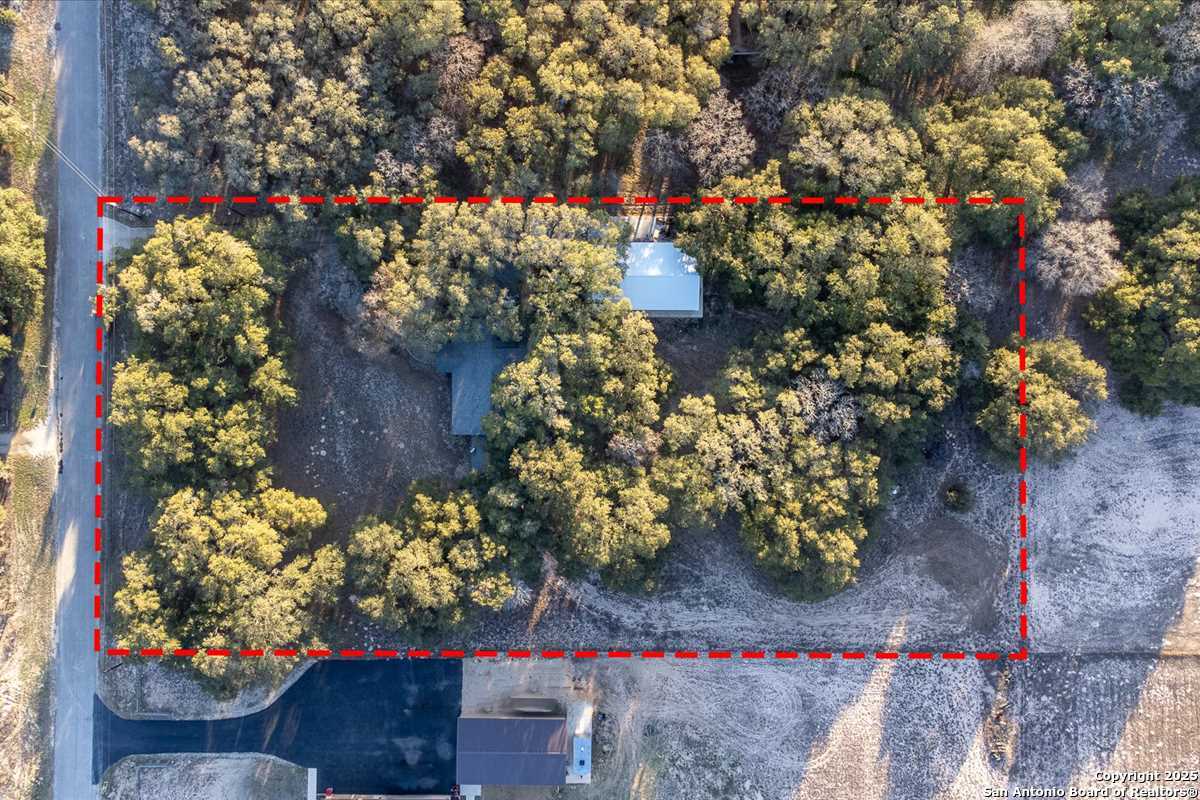Property Details
SHAMROCK DR
Floresville, TX 78114
$543,000
4 BD | 2 BA |
Property Description
Charming and well maintained! This one is an all brick custom home with over 2400 sqft, 4 bed with study / office, 2 bath, spacious living room with French doors, galley kitchen with views out of the huge windows overlooking those gorgeous oak trees. Granite counter tops throughout, custom cabinetry, loads of storage space, ceramic tile and wood laminate flooring, crown moldings, updated paint and fixtures. All bedrooms are very spacious and let in tons of natural light. The primary suite has outside access with French doors and a massive walk-in closet. The primary bath features a walk-in tiled shower and walk-in soaking tub! Oversized concrete paved driveway and walkways, HUGE new metal workshop that is perfect for housing your boat or project cars etc...all on 2 gorgeous tree filled acres! Come and take a look at this lovely home!
-
Type: Residential Property
-
Year Built: 1997
-
Cooling: One Central
-
Heating: Central
-
Lot Size: 2 Acres
Property Details
- Status:Available
- Type:Residential Property
- MLS #:1841044
- Year Built:1997
- Sq. Feet:2,442
Community Information
- Address:241 SHAMROCK DR Floresville, TX 78114
- County:Wilson
- City:Floresville
- Subdivision:SHANNON RIDGE
- Zip Code:78114
School Information
- School System:Floresville Isd
- High School:Floresville
- Middle School:Floresville
- Elementary School:Floresville
Features / Amenities
- Total Sq. Ft.:2,442
- Interior Features:One Living Area, Liv/Din Combo, Eat-In Kitchen, Island Kitchen, Walk-In Pantry, Study/Library, Shop, Utility Room Inside, 1st Floor Lvl/No Steps, High Speed Internet, Laundry Room, Walk in Closets
- Fireplace(s): Not Applicable
- Floor:Ceramic Tile, Wood, Laminate
- Inclusions:Ceiling Fans, Stove/Range, Gas Cooking, Dishwasher, Vent Fan, Electric Water Heater, Solid Counter Tops, Custom Cabinets
- Master Bath Features:Tub/Shower Separate, Double Vanity
- Exterior Features:Patio Slab, Covered Patio, Storage Building/Shed, Mature Trees, Workshop
- Cooling:One Central
- Heating Fuel:Electric
- Heating:Central
- Master:15x16
- Bedroom 2:15x15
- Bedroom 3:14x14
- Bedroom 4:17x16
- Dining Room:13x9
- Kitchen:13x14
- Office/Study:11x12
Architecture
- Bedrooms:4
- Bathrooms:2
- Year Built:1997
- Stories:1
- Style:One Story, Ranch
- Roof:Heavy Composition
- Foundation:Slab
- Parking:Four or More Car Garage, Detached, Attached, Side Entry, Oversized
Property Features
- Neighborhood Amenities:None
- Water/Sewer:Water System, Private Well, Septic
Tax and Financial Info
- Proposed Terms:Conventional, FHA, VA, Cash
- Total Tax:5600
4 BD | 2 BA | 2,442 SqFt
© 2025 Lone Star Real Estate. All rights reserved. The data relating to real estate for sale on this web site comes in part from the Internet Data Exchange Program of Lone Star Real Estate. Information provided is for viewer's personal, non-commercial use and may not be used for any purpose other than to identify prospective properties the viewer may be interested in purchasing. Information provided is deemed reliable but not guaranteed. Listing Courtesy of Linda Laijas Cook with Dwell Real Estate Group.

