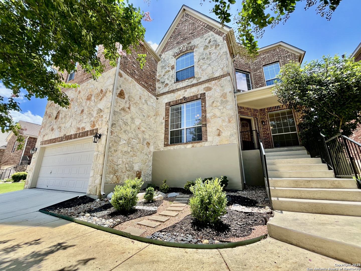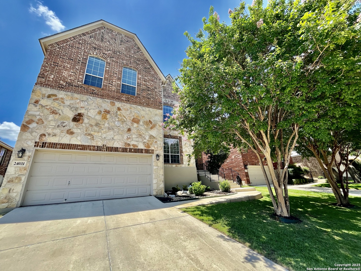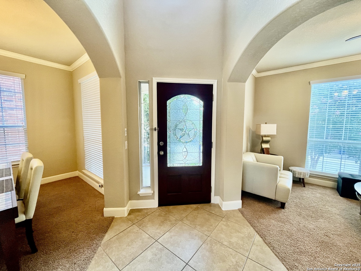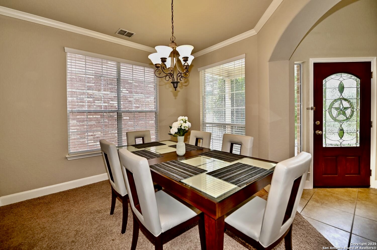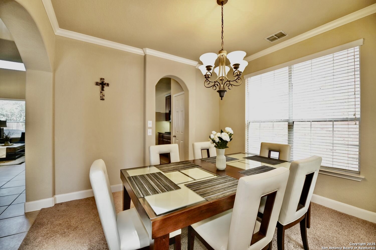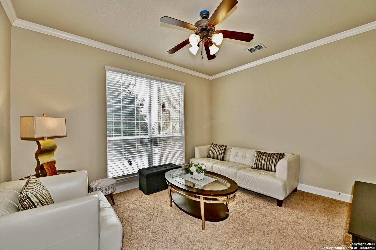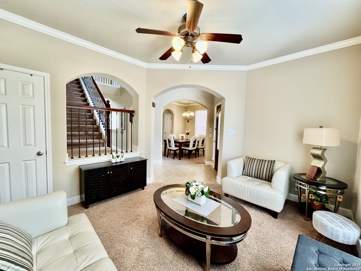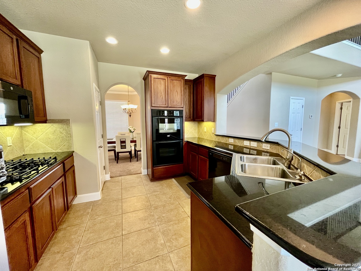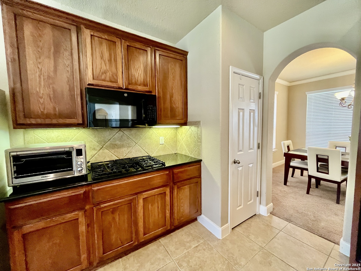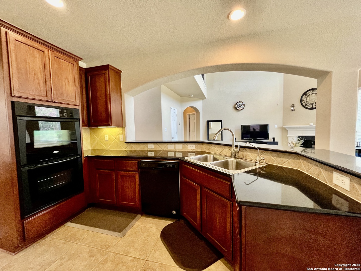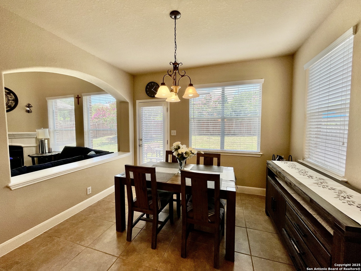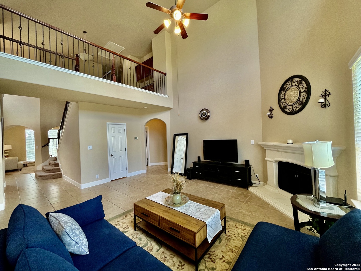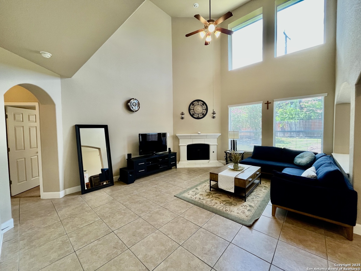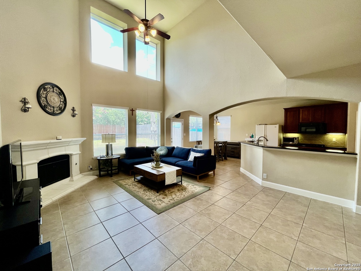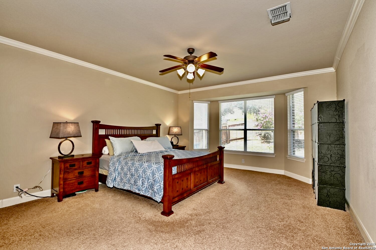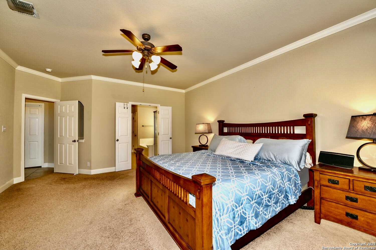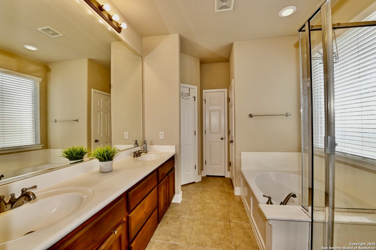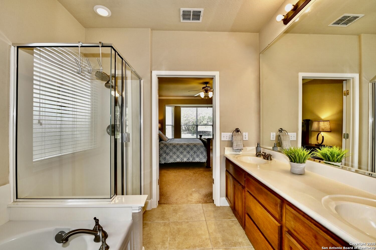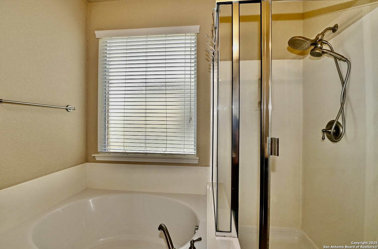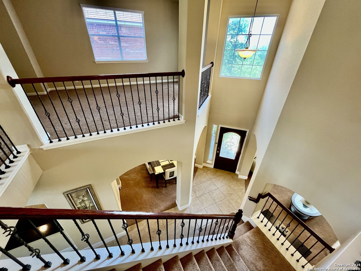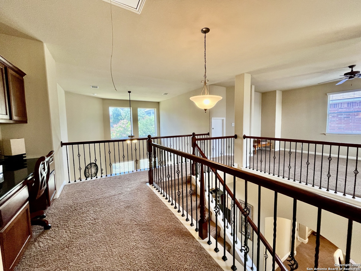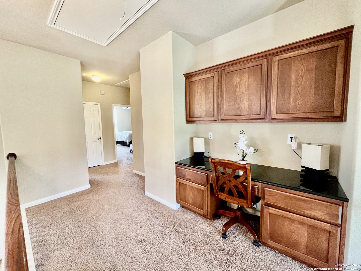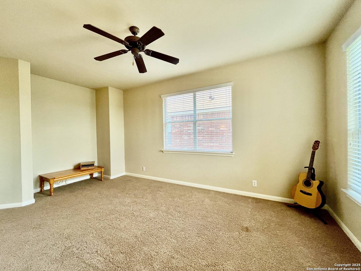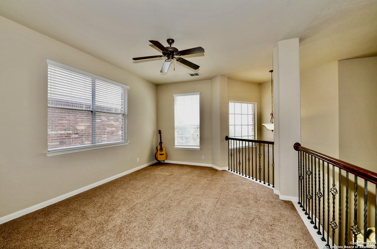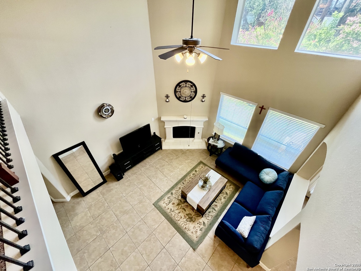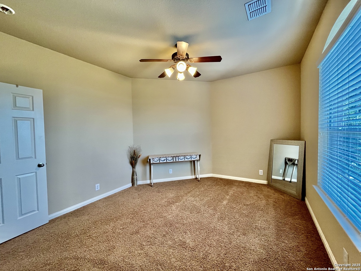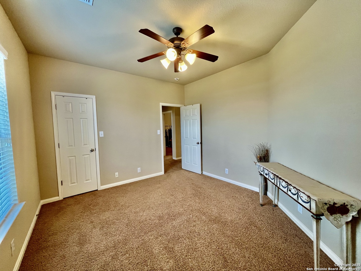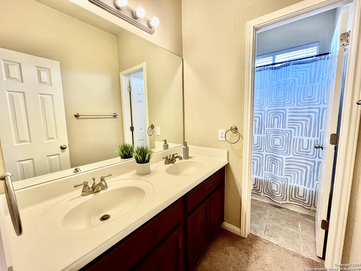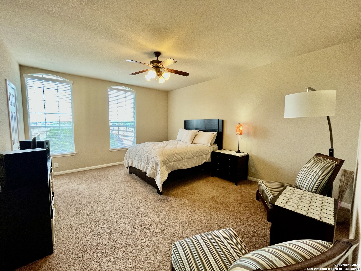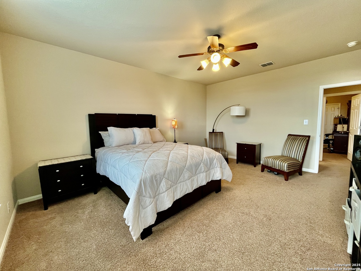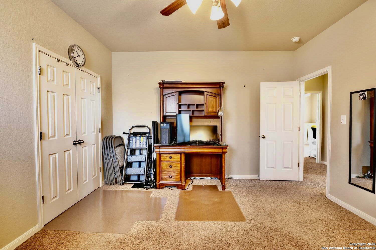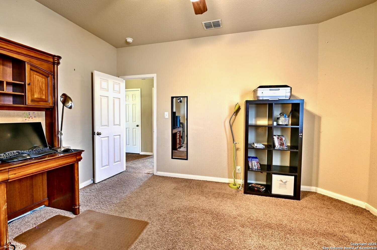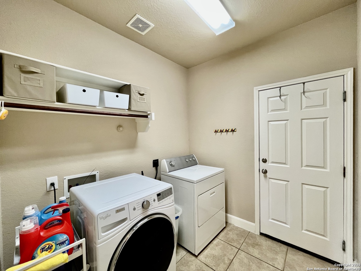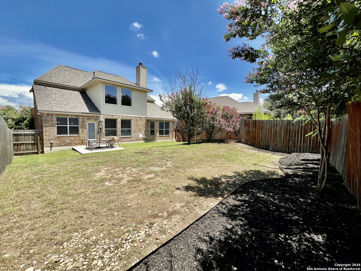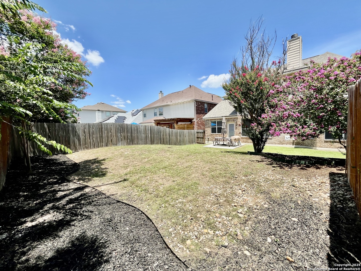Property Details
Canyon Row
San Antonio, TX 78260
$475,000
4 BD | 3 BA |
Property Description
Awesome Elevated Turn-Key Property...Awaits a New Owner Today! Magnificent Views w/20ft Green Space Behind Property and Blossoming Landscaping Throughout the Front/Back Yard...Are So Inviting! Solid Brick Exterior w/Stone & Rock Accents...for Low Maintenance, Coach Lighting and Surrounding Patio Wrought Iron Railing! Step Inside to Exquisite Taste w/Frosted Entry Door, Arched Doorways, Crown Molding and Diamond Styled Ceramic Flooring! Multi-Function Floor-Plan is Perfect for Anyone! Formal Living Area at the Entrance...Could Be Office/Study! Chef's Kitchen w/Granite Counter Tops, Gas Cooking Stove-Top and Built-In Oven/Microwave Too! Multiple Eating Areas Including a Separate Dining Room and Breakfast Spot...Are Perfect for Gatherings! Enormous Main Living Room w/Towering Ceilings, Wood Burning Fireplace w/Gas and a Galore of Natural Lighting...is So Nice and Roomy! Primary Bedroom Down w/Bay Window Design...Great for a Sitting Area and Beautiful Full Bath...Fit for Queen or King...Won't Go Unnoticed! Stroll on Upstairs and Find Tons of Space From an Open Game Room, To Built-In Desk Nook, To Three Ample Sized Additional Bedrooms w/Lots of Closet Space and a Large Second Bath! If That's Not Enough Over-sized Garage w/Connecting Laundry Room is Convenient! Come See Come Buy Today!
-
Type: Residential Property
-
Year Built: 2006
-
Cooling: One Central
-
Heating: Central
-
Lot Size: 0.16 Acres
Property Details
- Status:Available
- Type:Residential Property
- MLS #:1883589
- Year Built:2006
- Sq. Feet:2,925
Community Information
- Address:24031 Canyon Row San Antonio, TX 78260
- County:Bexar
- City:San Antonio
- Subdivision:RIDGE AT CANYON SPRINGS
- Zip Code:78260
School Information
- School System:North East I.S.D.
- High School:Ronald Reagan
- Middle School:Barbara Bush
- Elementary School:Canyon Ridge Elem
Features / Amenities
- Total Sq. Ft.:2,925
- Interior Features:Three Living Area, Separate Dining Room, Eat-In Kitchen, Two Eating Areas, Game Room, Loft, Utility Room Inside, High Ceilings, Open Floor Plan, Pull Down Storage, Laundry Main Level, Laundry Room, Walk in Closets
- Fireplace(s): One, Living Room, Wood Burning, Gas
- Floor:Carpeting, Ceramic Tile
- Inclusions:Ceiling Fans, Washer Connection, Dryer Connection, Cook Top, Built-In Oven, Microwave Oven, Gas Cooking, Disposal, Dishwasher, Water Softener (Leased), Smoke Alarm, Gas Water Heater, Garage Door Opener, Plumb for Water Softener, Solid Counter Tops
- Master Bath Features:Tub/Shower Separate, Double Vanity, Garden Tub
- Exterior Features:Patio Slab, Privacy Fence, Sprinkler System, Has Gutters, Mature Trees
- Cooling:One Central
- Heating Fuel:Natural Gas
- Heating:Central
- Master:20x15
- Bedroom 2:13x11
- Bedroom 3:16x13
- Bedroom 4:14x12
- Dining Room:12x11
- Family Room:20x15
- Kitchen:12x10
Architecture
- Bedrooms:4
- Bathrooms:3
- Year Built:2006
- Stories:2
- Style:Two Story, Contemporary
- Roof:Composition
- Foundation:Slab
- Parking:Two Car Garage, Attached, Oversized
Property Features
- Neighborhood Amenities:Controlled Access, Pool, Park/Playground, Sports Court
- Water/Sewer:Water System, Sewer System
Tax and Financial Info
- Proposed Terms:Conventional, FHA, VA, Cash
- Total Tax:8811.65
4 BD | 3 BA | 2,925 SqFt
© 2025 Lone Star Real Estate. All rights reserved. The data relating to real estate for sale on this web site comes in part from the Internet Data Exchange Program of Lone Star Real Estate. Information provided is for viewer's personal, non-commercial use and may not be used for any purpose other than to identify prospective properties the viewer may be interested in purchasing. Information provided is deemed reliable but not guaranteed. Listing Courtesy of Jeramy Touchstone with Weichert, REALTORS - Select.

