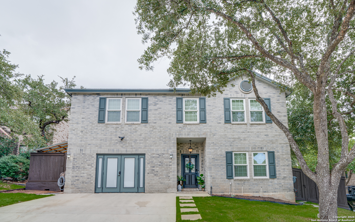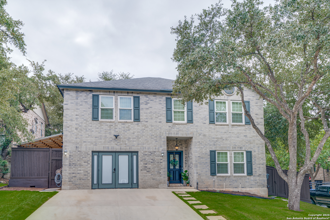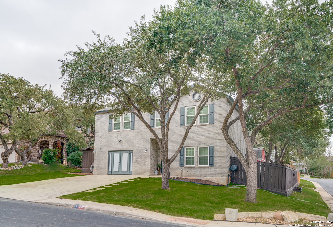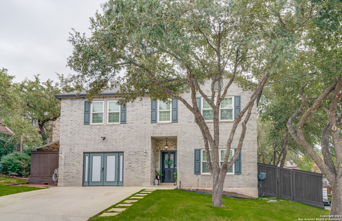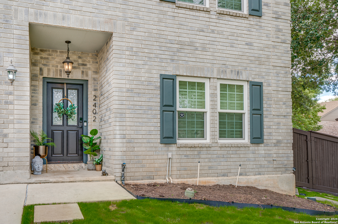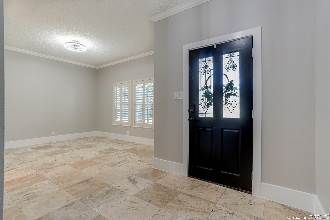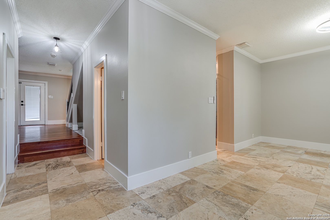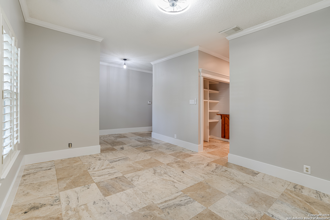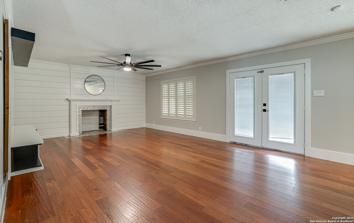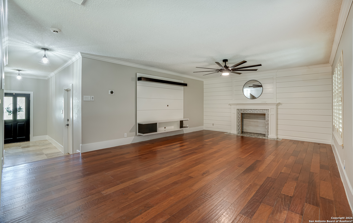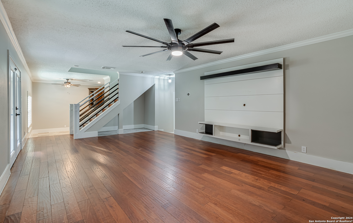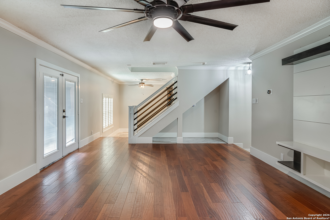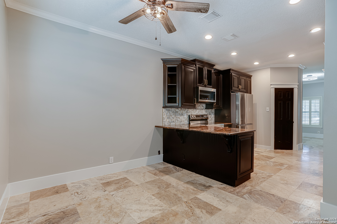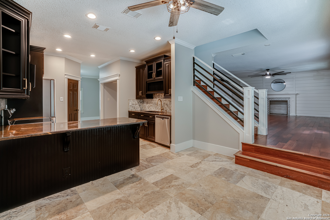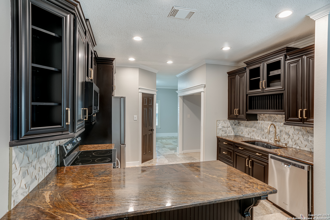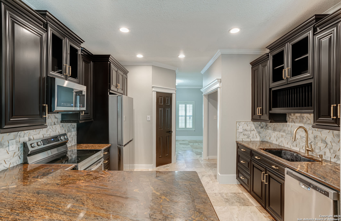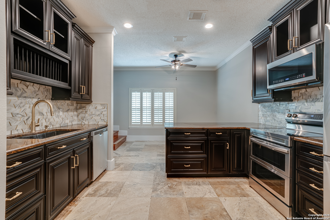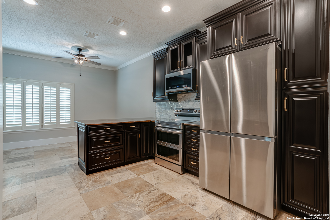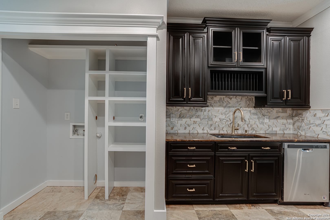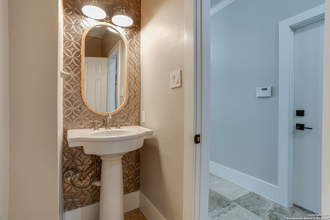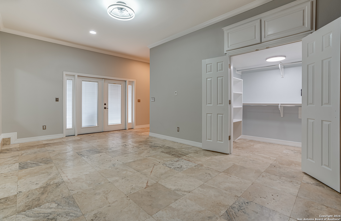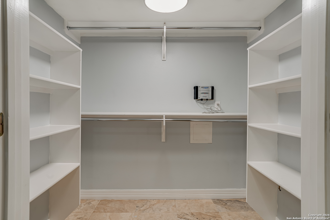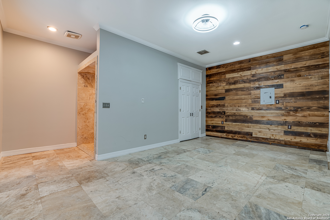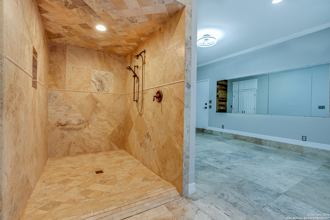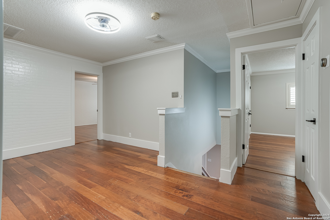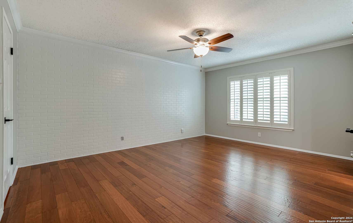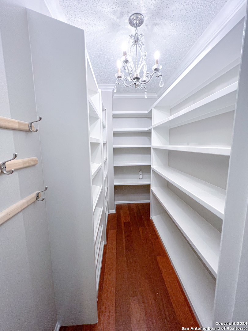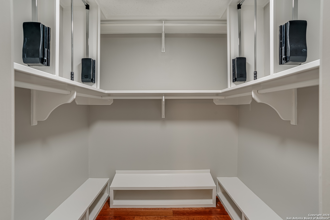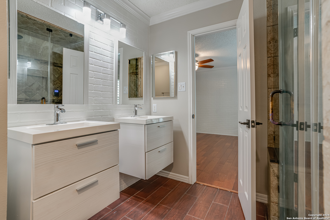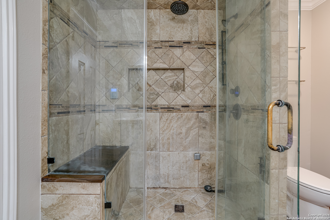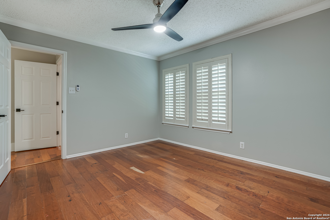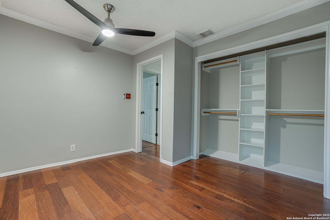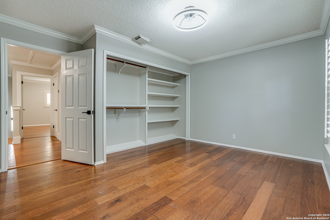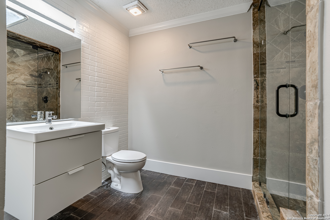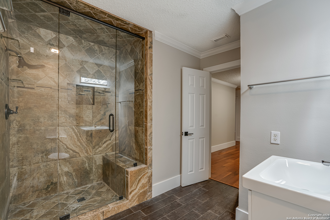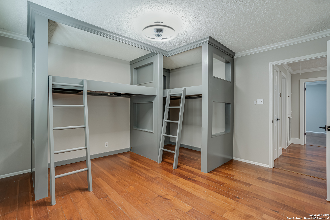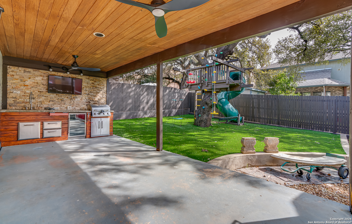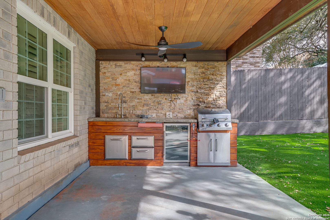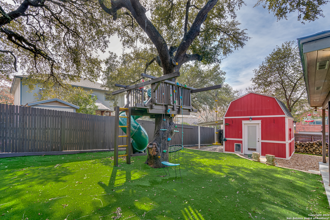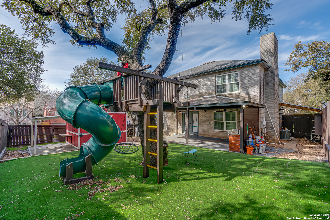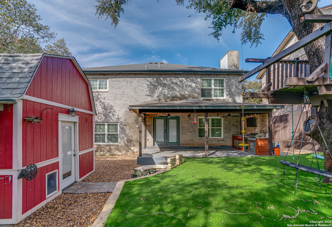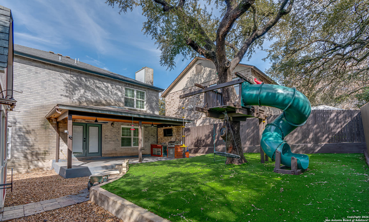Property Details
THRASHER OAK
San Antonio, TX 78232
$429,000
5 BD | 3 BA |
Property Description
Welcome to your spacious paradise! With a total of 5 bedrooms with one downstairs, this home has it all. Located on a corner lot on a peaceful street, enjoy the following prominent features of this home: -Luxurious Travertine floors in kitchen and dining room -New light fixtures and ceiling fans throughout -High end interior paint done in 2024 -Quartzite kitchen countertops -Upgraded large kitchen sink and fixtures -Special order kitchen cabinetry with upgraded hardware -High end backsplash in kitchen -New HVAC system in 2022 -Water heater serviced in 2024 -Tankless and saltless water softener -Master has 3 walk in closets -Fully renovated master bath including steam shower -Fully renovated upstairs secondary bath with walk in shower -Custom outdoor kitchen and cooking area underneath covered patio -Downstairs bedroom can be used for a gym, man cave or office -Downstairs shower in bedroom is fully wheelchair accessible -Turfed backyard area with custom playscape -Large custom shed -New door handles and hinges -HVAC ducts professionally cleaned on 10/23 -Crown molding throughout -Plantation shutters on all windows -3 Minutes from both 1604 and 281 -Northeast Schools Seller offering closing costs to the buyer and will include high end stainless steel fridge with accepted offer!
-
Type: Residential Property
-
Year Built: 1992
-
Cooling: Two Central
-
Heating: Central
-
Lot Size: 0.14 Acres
Property Details
- Status:Available
- Type:Residential Property
- MLS #:1747418
- Year Built:1992
- Sq. Feet:2,882
Community Information
- Address:2402 THRASHER OAK San Antonio, TX 78232
- County:Bexar
- City:San Antonio
- Subdivision:CANYON OAKS
- Zip Code:78232
School Information
- School System:North East I.S.D
- High School:Macarthur
- Middle School:Bradley
- Elementary School:Thousand Oaks
Features / Amenities
- Total Sq. Ft.:2,882
- Interior Features:One Living Area, Separate Dining Room, Eat-In Kitchen, Breakfast Bar, Utility Room Inside, Converted Garage, Laundry in Closet
- Fireplace(s): One, Living Room
- Floor:Ceramic Tile, Laminate, Stone
- Inclusions:Ceiling Fans, Washer Connection, Dryer Connection, Cook Top, Microwave Oven, Stove/Range, Disposal, Dishwasher, Smoke Alarm, Smooth Cooktop, City Garbage service
- Master Bath Features:Shower Only, Double Vanity
- Cooling:Two Central
- Heating Fuel:Electric
- Heating:Central
- Master:13x17
- Bedroom 2:9x11
- Bedroom 3:11x13
- Bedroom 4:10x14
- Dining Room:12x13
- Kitchen:12x14
Architecture
- Bedrooms:5
- Bathrooms:3
- Year Built:1992
- Stories:2
- Style:Two Story
- Roof:Composition
- Foundation:Slab
- Parking:Converted Garage
Property Features
- Neighborhood Amenities:None
- Water/Sewer:Water System, City
Tax and Financial Info
- Proposed Terms:Conventional, FHA, VA, Cash
- Total Tax:9324.44
5 BD | 3 BA | 2,882 SqFt
© 2024 Lone Star Real Estate. All rights reserved. The data relating to real estate for sale on this web site comes in part from the Internet Data Exchange Program of Lone Star Real Estate. Information provided is for viewer's personal, non-commercial use and may not be used for any purpose other than to identify prospective properties the viewer may be interested in purchasing. Information provided is deemed reliable but not guaranteed. Listing Courtesy of Stephen Galvan with Keller Williams Heritage.

