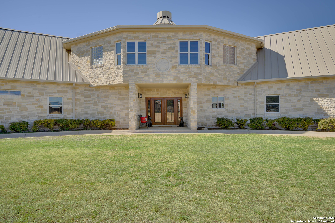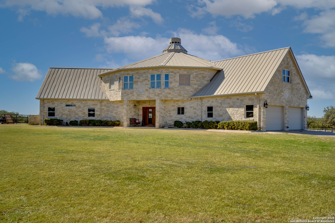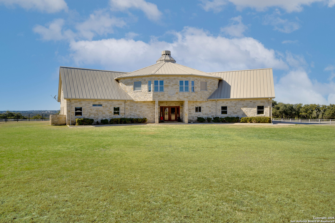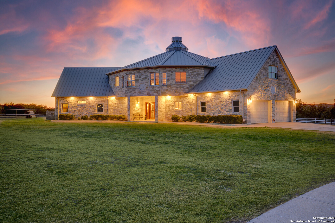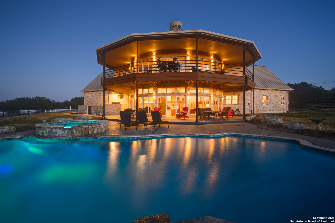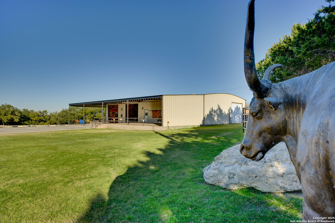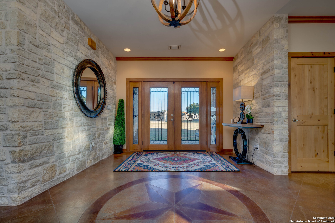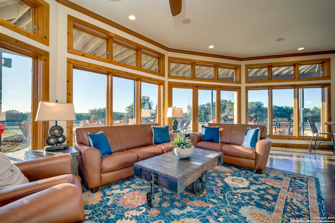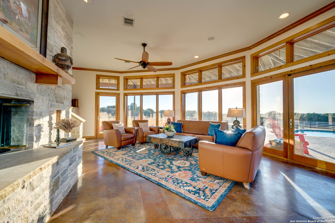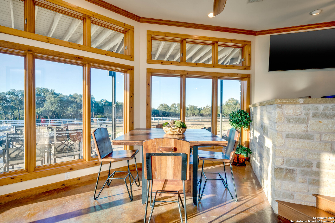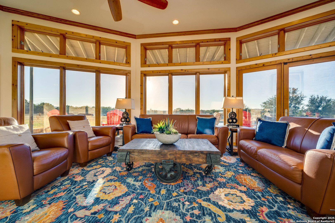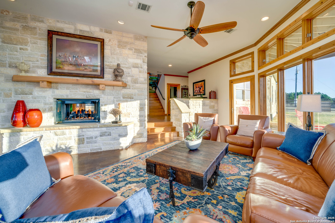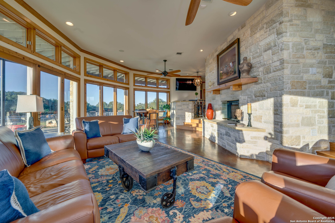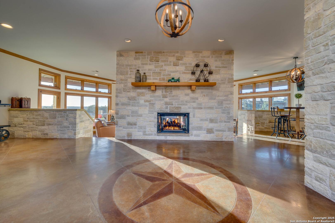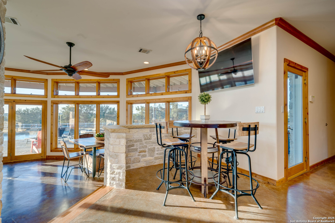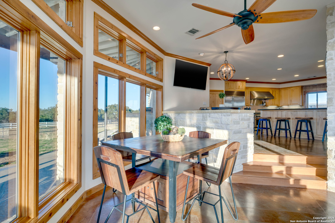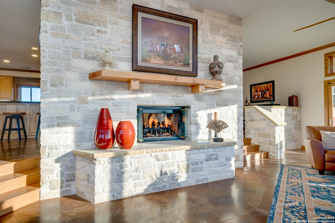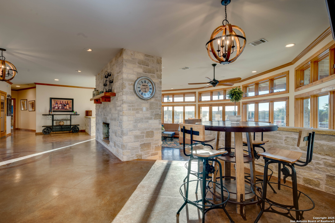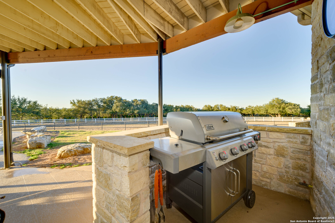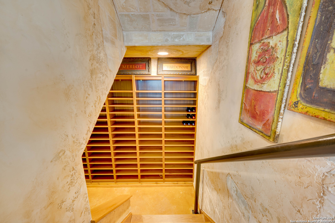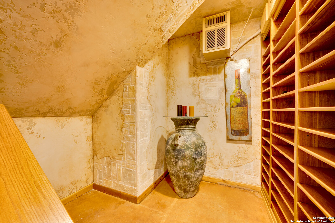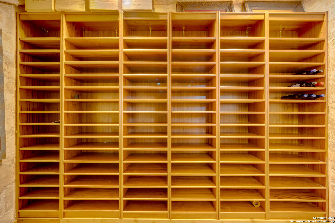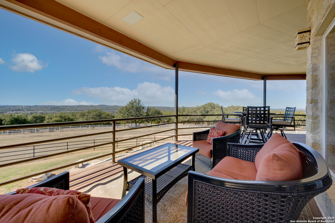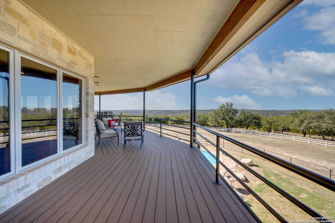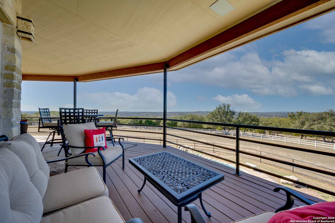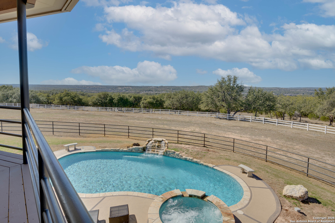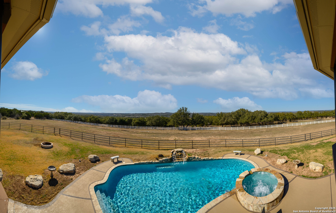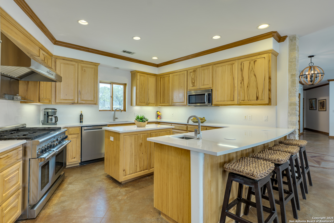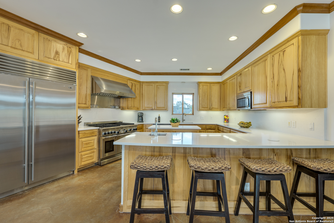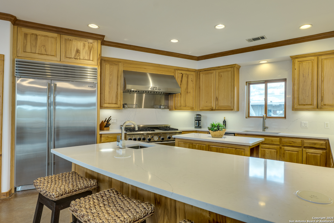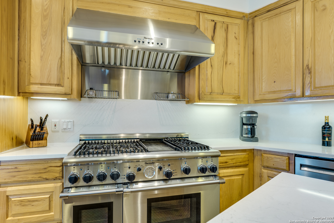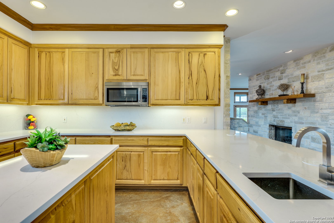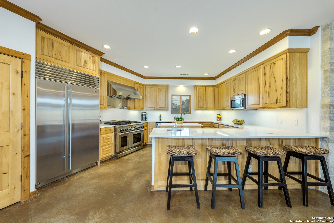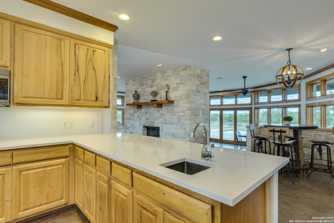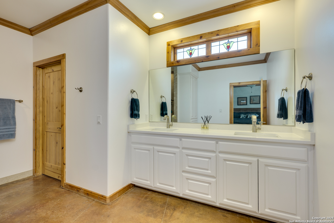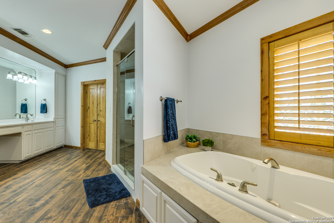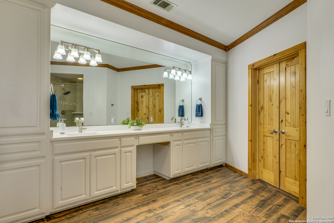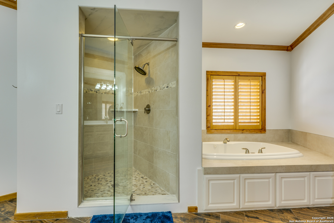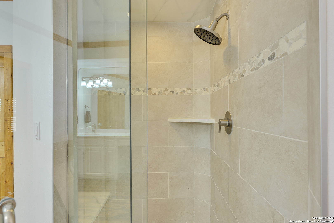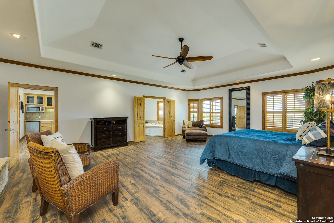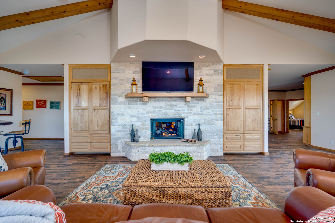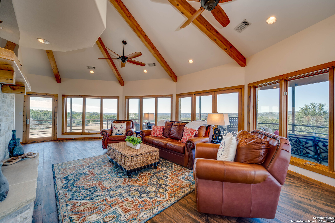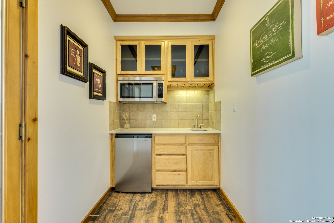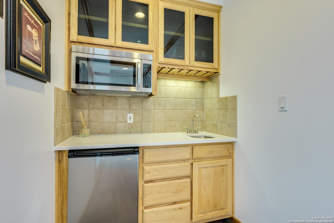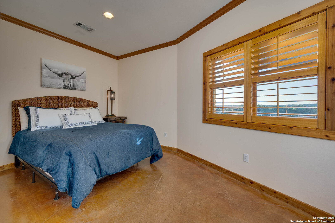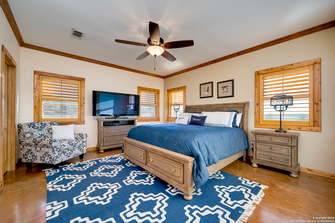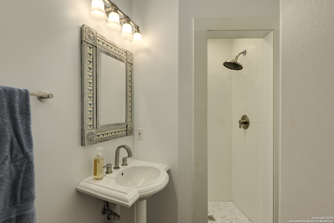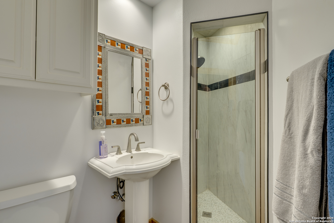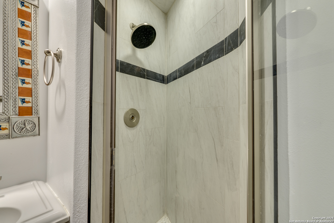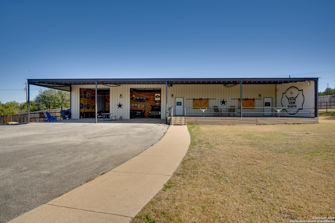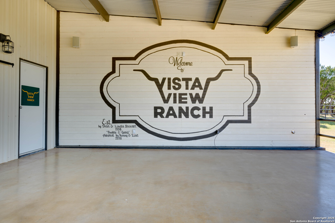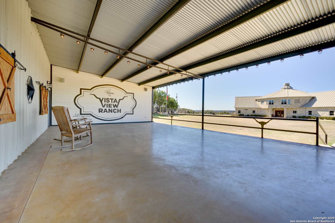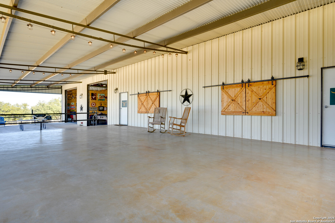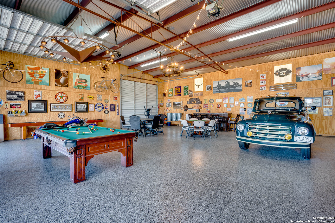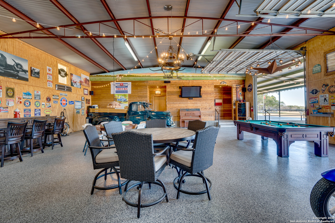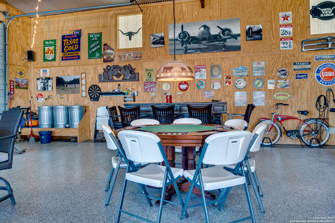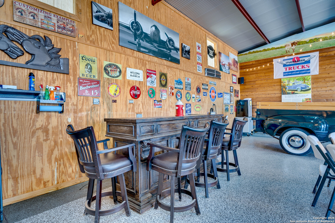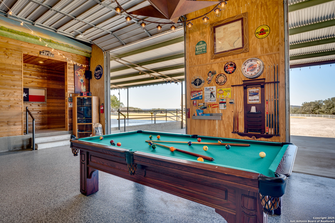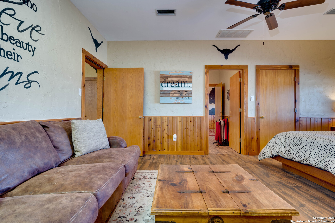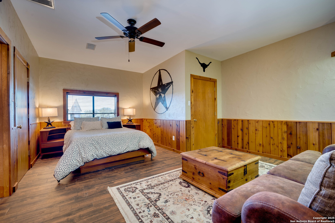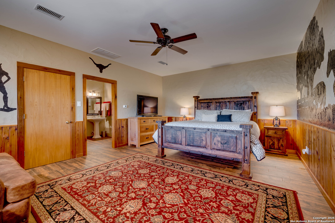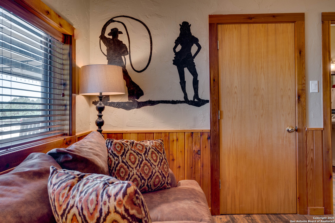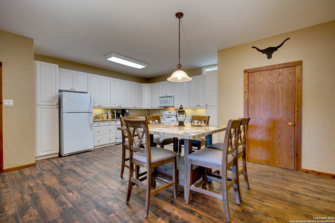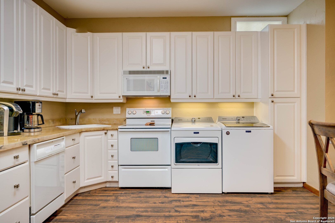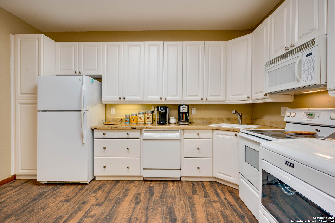Property Details
Pedernales Canyon Trl
SPICEWOOD, TX 78669
$3,000,000
5 BD | 6 BA |
Property Description
Gorgeous panoramic hill country views encompass this fantastic and rare opportunity to own a secluded private gated 11.26 acre estate in Lake Travis ISD and just minutes from the vibrant city of Austin. This custom-built versatile luxurious compound offers multi-generational flexibility for both lifestyle and functionality. The unique property features two fully-equipped residences. Main house has 4763 living sq ft w/ 3 bedrooms/4 bathrooms complete with open spaces, custom upgraded finishes and all-around views from every angle. Guest house has 1180 living sq ft w/ 2 bedrooms/1.5 bathrooms, perfect for luxurious private/dual living or for overnight or extended-stay in-laws, family, friends & guests. There is also a custom 7 car/RV garage barn/Man Cave barndominium for those needing vehicle storage or a grand hobby/game/entertaining area. The showstopping considerable acreage provides plenty of space to accommodate cattle, horses and other livestock grazing and mingling among nature's deer and bunny rabbits. Relax, unwind & take a break from the pressures and anxiety of the day in the pool and spa while savoring a glass of wine from the private wine cellar and gazing at the scenic landscape & watching the roadrunners, owls, herons, doves and other birds that habitat the gorgeous natural surroundings.
-
Type: Residential Property
-
Year Built: 2004
-
Cooling: Three+ Central
-
Heating: Central,3+ Units
-
Lot Size: 11.26 Acres
Property Details
- Status:Available
- Type:Residential Property
- MLS #:1867780
- Year Built:2004
- Sq. Feet:6,566
Community Information
- Address:24005 Pedernales Canyon Trl SPICEWOOD, TX 78669
- County:Travis
- City:SPICEWOOD
- Subdivision:N/A
- Zip Code:78669
School Information
- School System:Lake Travis ISD
- High School:Call District
- Middle School:Call District
- Elementary School:Call District
Features / Amenities
- Total Sq. Ft.:6,566
- Interior Features:Two Living Area, Liv/Din Combo, Eat-In Kitchen, Two Eating Areas, Breakfast Bar, Study/Library, Media Room, Shop, Utility Room Inside, Secondary Bedroom Down, High Ceilings, Open Floor Plan, Cable TV Available, High Speed Internet, Laundry Main Level, Laundry in Kitchen, Walk in Closets, Attic - Floored, Attic - Pull Down Stairs, Attic - Storage Only
- Fireplace(s): Two, Living Room, Gas Logs Included, Gas, Stone/Rock/Brick
- Floor:Ceramic Tile
- Inclusions:Ceiling Fans, Chandelier, Washer Connection, Dryer Connection, Washer, Dryer, Self-Cleaning Oven, Microwave Oven, Stove/Range, Gas Cooking, Gas Grill, Refrigerator, Disposal, Dishwasher, Ice Maker Connection, Water Softener (owned), Wet Bar, Vent Fan, Smoke Alarm, Pre-Wired for Security, Electric Water Heater, Garage Door Opener, Plumb for Water Softener, Solid Counter Tops, Custom Cabinets, 2+ Water Heater Units, Private Garbage Service
- Master Bath Features:Tub/Shower Separate, Double Vanity, Tub has Whirlpool
- Exterior Features:Patio Slab, Covered Patio, Bar-B-Que Pit/Grill, Gas Grill, Deck/Balcony, Sprinkler System, Double Pane Windows, Storage Building/Shed, Has Gutters, Mature Trees, Detached Quarters, Additional Dwelling, Horse Stalls/Barn, Wire Fence, Workshop, Ranch Fence, Garage Apartment
- Cooling:Three+ Central
- Heating Fuel:Electric
- Heating:Central, 3+ Units
- Master:15x15
- Bedroom 2:15x15
- Bedroom 3:15x15
- Bedroom 4:15x15
- Dining Room:15x20
- Kitchen:10x10
Architecture
- Bedrooms:5
- Bathrooms:6
- Year Built:2004
- Stories:2
- Style:Two Story, Ranch
- Roof:Metal
- Foundation:Slab
- Parking:Four or More Car Garage, Detached, Attached
Property Features
- Neighborhood Amenities:None
- Water/Sewer:Private Well, Septic, Aerobic Septic, Water Storage
Tax and Financial Info
- Proposed Terms:Cash, Conventional, Investors OK
- Total Tax:38483
5 BD | 6 BA | 6,566 SqFt
© 2025 Lone Star Real Estate. All rights reserved. The data relating to real estate for sale on this web site comes in part from the Internet Data Exchange Program of Lone Star Real Estate. Information provided is for viewer's personal, non-commercial use and may not be used for any purpose other than to identify prospective properties the viewer may be interested in purchasing. Information provided is deemed reliable but not guaranteed. Listing Courtesy of Gary Tapp with Stonewall Realty of SA.

