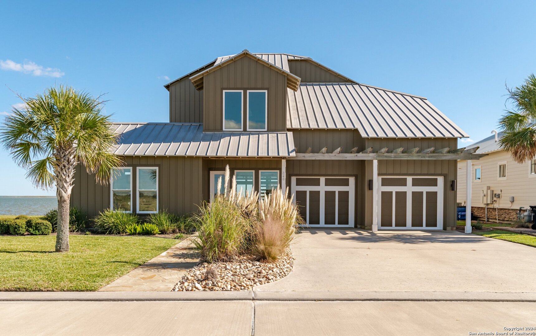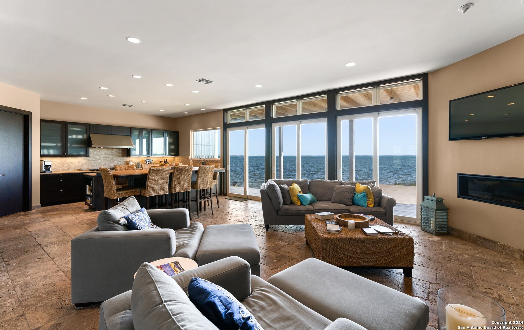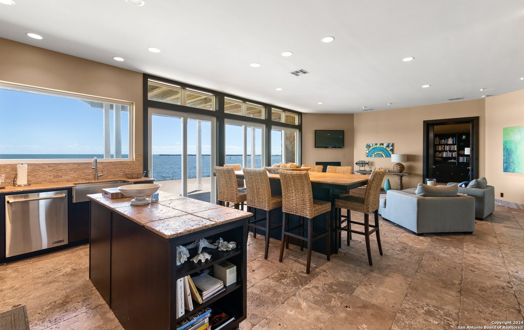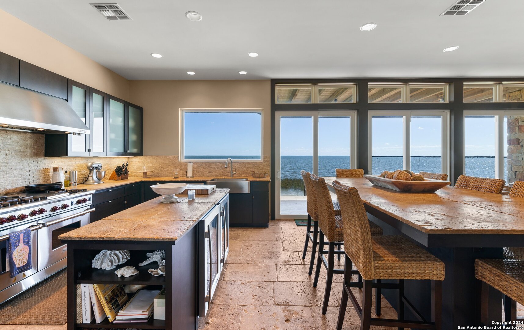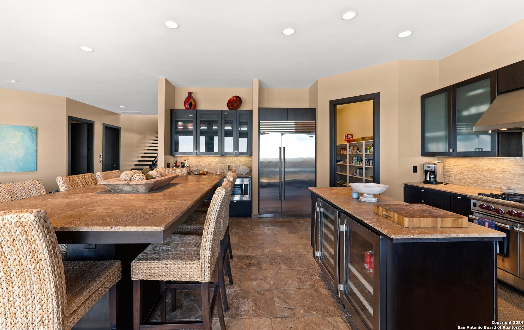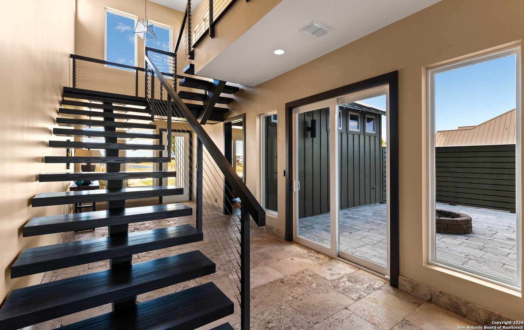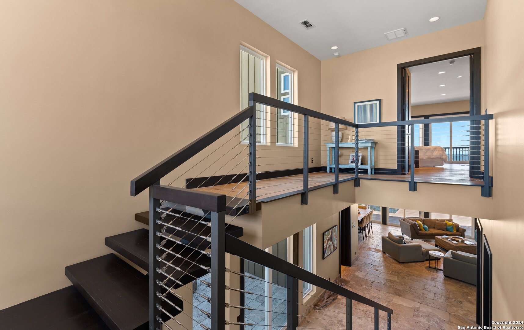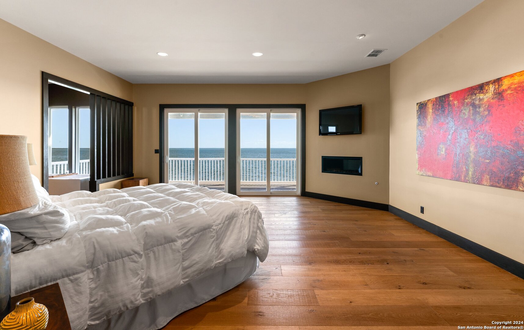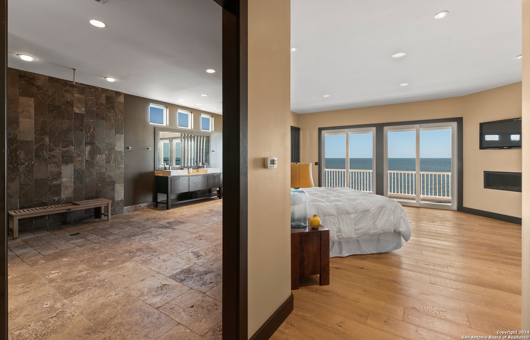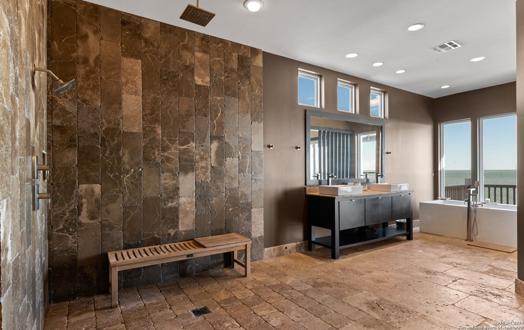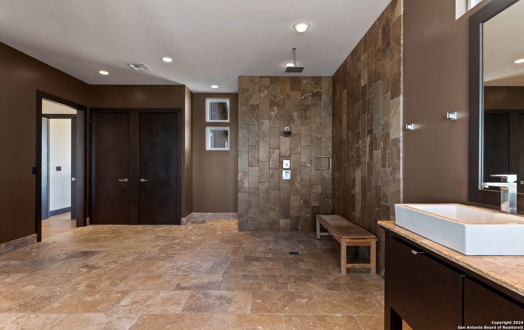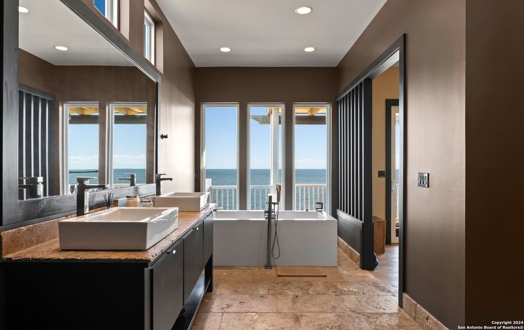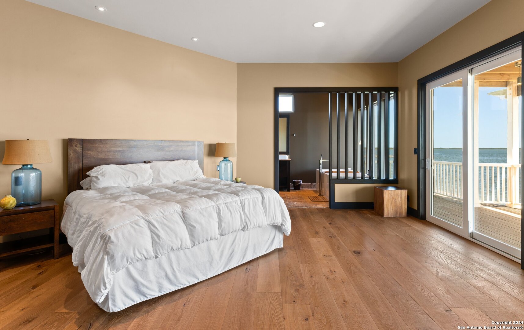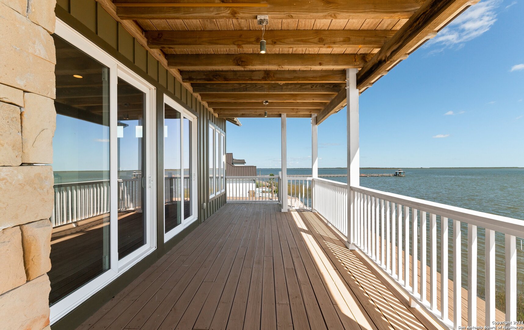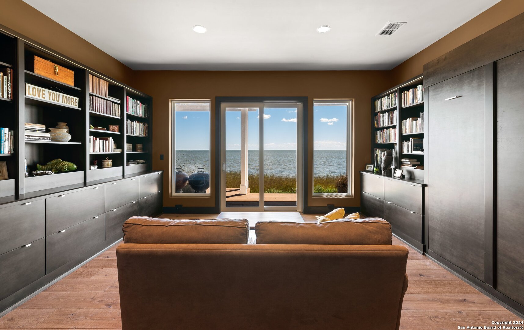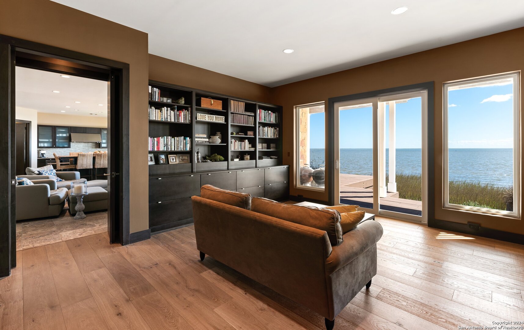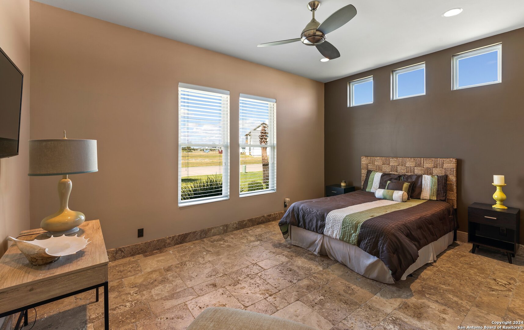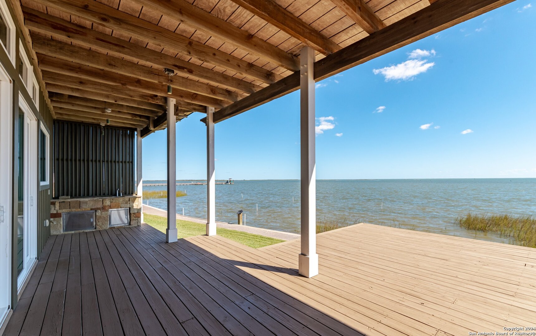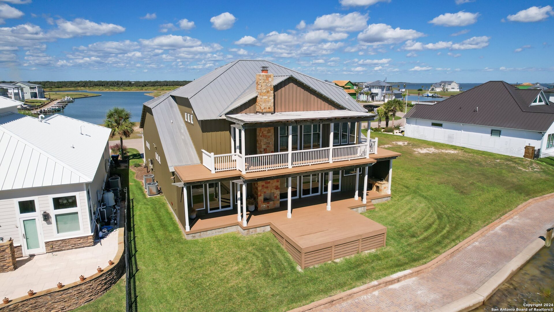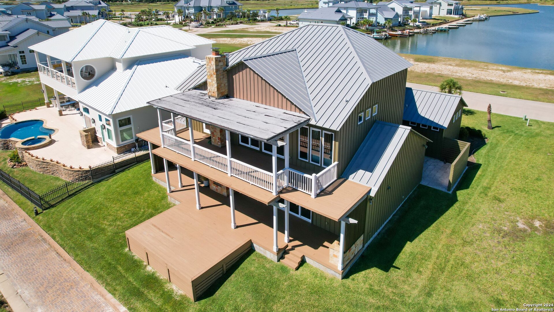Property Details
RESERVE LN
Rockport, TX 78382
$1,890,000
3 BD | 4 BA |
Property Description
This custom built bay front home is completely one of kind! As you enter the home, you will notice the open floor plan and floor to ceiling windows to have total view of the water. The kitchen is nothing less than top notch. With high end appliances, custom countertops, there was not any detail left untouched. This house is functional for any buyer! Outdoor space includes not only a breathtaking back patio but a side courtyard centered around a cozy fire pit. The back patio has an outdoor kitchen and fireplace perfect for hanging out and entertaining. Every room has their own bathroom with a walk in shower. As you walk up the custom floating stair case.. get ready to take your breath away. Just past the double doors, you walk into the master bedroom & bathroom of your dreams. An open rain shower, a large tub overlooking the water, and views for miles outside the upstairs balcony. All of this in the beautiful high end resort community of The Reserve @ St Charles Bay. Enjoy the 1 mile lighted Boardwalk, Hammock Park, Community pool with cabanas, Firepit area with lighted deck for night fishing! You need to see it to believe this AMAZING home & community!
-
Type: Residential Property
-
Year Built: 2011
-
Cooling: One Central
-
Heating: Central
-
Lot Size: 0.23 Acres
Property Details
- Status:Available
- Type:Residential Property
- MLS #:1758834
- Year Built:2011
- Sq. Feet:3,455
Community Information
- Address:240 RESERVE LN Rockport, TX 78382
- County:Aransas
- City:Rockport
- Subdivision:BOARDWALK
- Zip Code:78382
School Information
- School System:Aransas County ISD
- High School:ROCKPORT/FULTON PORT ARANSAS
- Middle School:ROCKPORT/FULTON PORT ARANSAS
- Elementary School:Live Oak
Features / Amenities
- Total Sq. Ft.:3,455
- Interior Features:One Living Area, Island Kitchen, Breakfast Bar, Walk-In Pantry, Study/Library, Game Room, Media Room, Shop, Secondary Bedroom Down, Open Floor Plan, High Speed Internet, Laundry Main Level, Laundry Room, Telephone, Walk in Closets
- Fireplace(s): Three+
- Floor:Ceramic Tile, Stone
- Inclusions:Not Applicable
- Master Bath Features:Tub/Shower Separate, Double Vanity, Tub has Whirlpool
- Exterior Features:Patio Slab, Covered Patio, Deck/Balcony, Outdoor Kitchen, Workshop, Water Front Improved
- Cooling:One Central
- Heating Fuel:Other
- Heating:Central
- Master:20x15
- Bedroom 2:15x12
- Bedroom 3:15x12
- Kitchen:20x20
Architecture
- Bedrooms:3
- Bathrooms:4
- Year Built:2011
- Stories:2
- Style:Two Story
- Roof:Metal
- Foundation:Slab
- Parking:Two Car Garage
Property Features
- Neighborhood Amenities:Controlled Access, Waterfront Access, Jogging Trails, Bike Trails
- Water/Sewer:City
Tax and Financial Info
- Proposed Terms:Conventional, FHA, VA, Cash, Investors OK, USDA
- Total Tax:34098.14
3 BD | 4 BA | 3,455 SqFt
© 2024 Lone Star Real Estate. All rights reserved. The data relating to real estate for sale on this web site comes in part from the Internet Data Exchange Program of Lone Star Real Estate. Information provided is for viewer's personal, non-commercial use and may not be used for any purpose other than to identify prospective properties the viewer may be interested in purchasing. Information provided is deemed reliable but not guaranteed. Listing Courtesy of Derek Salas with Mission Real Estate Group.

