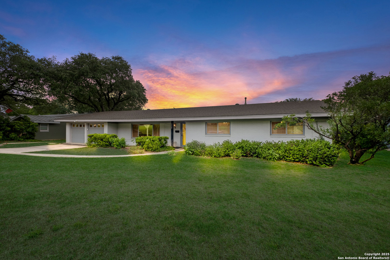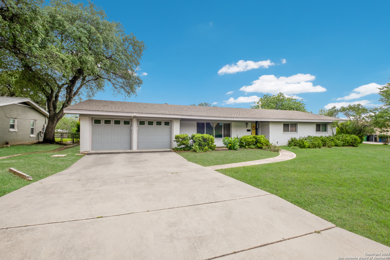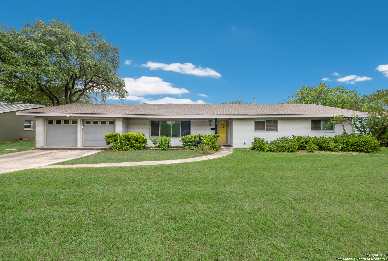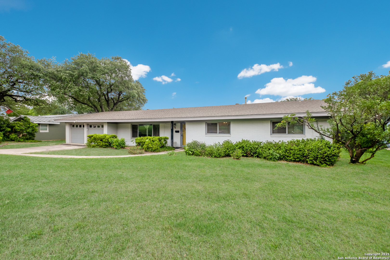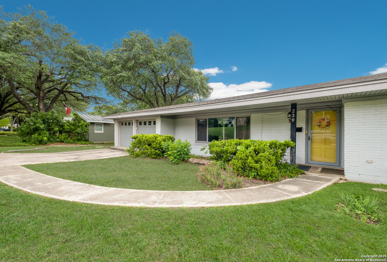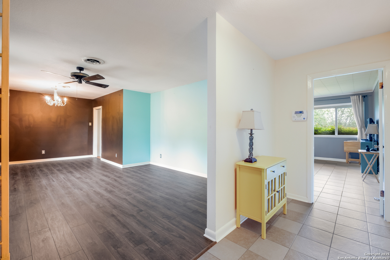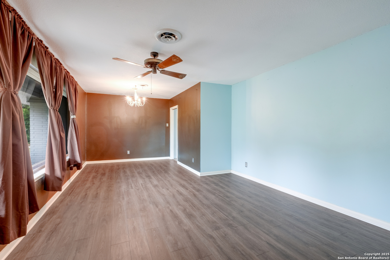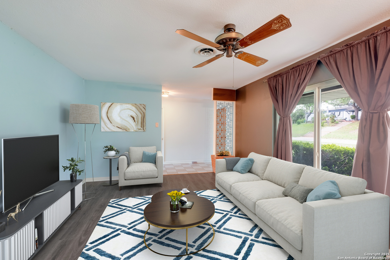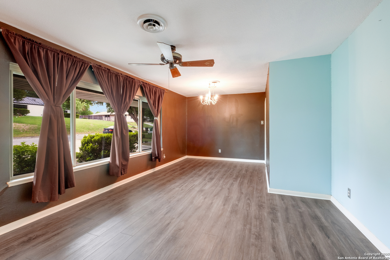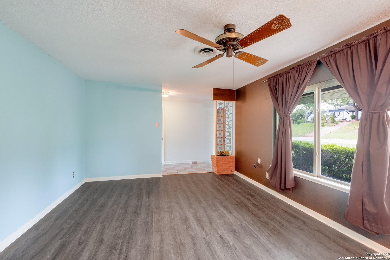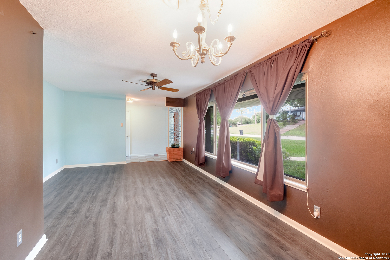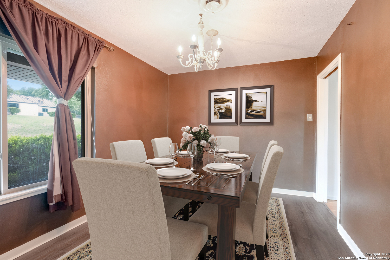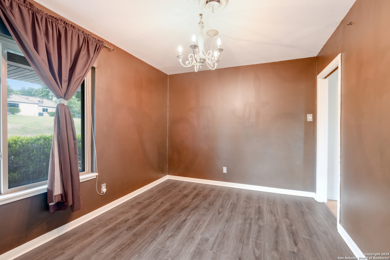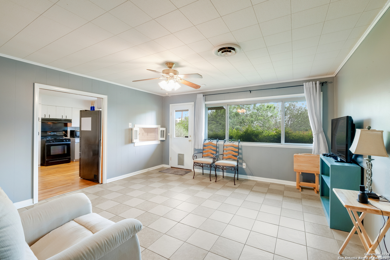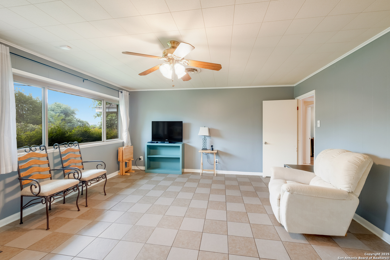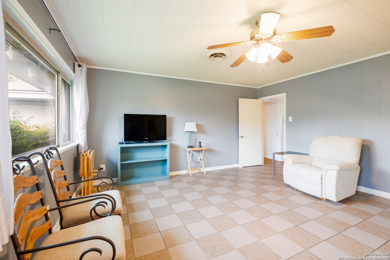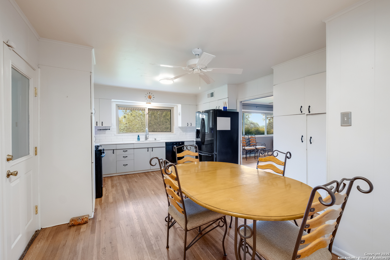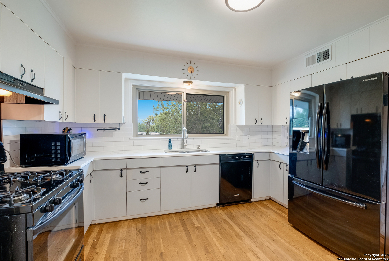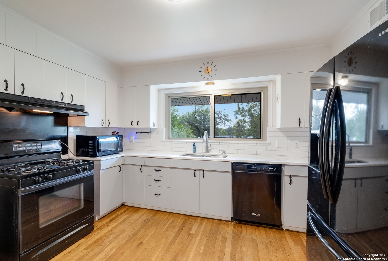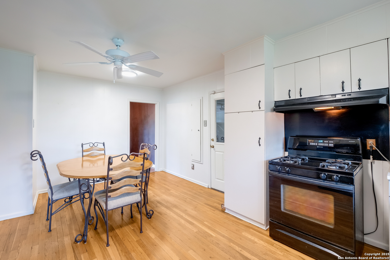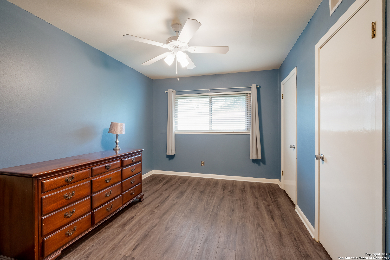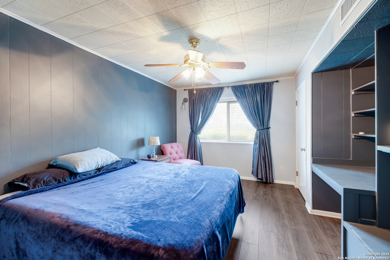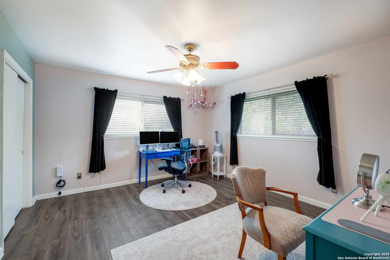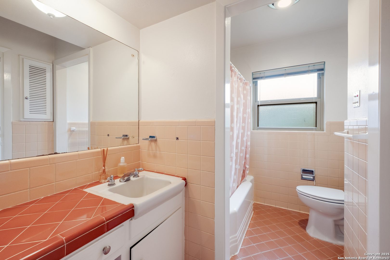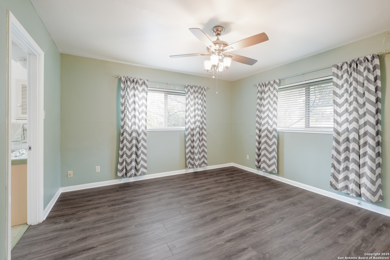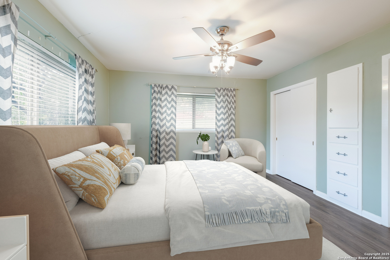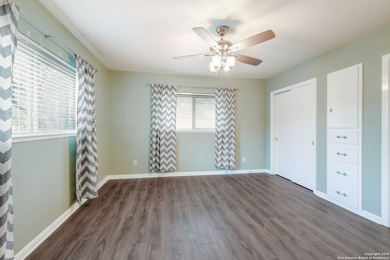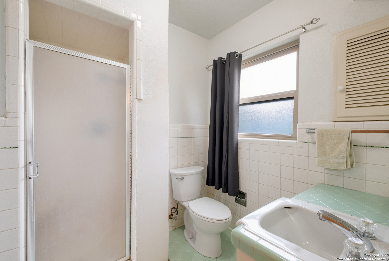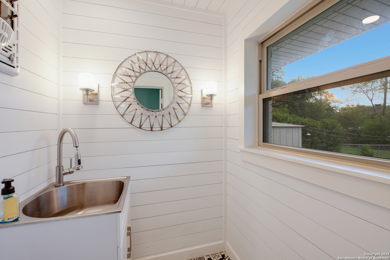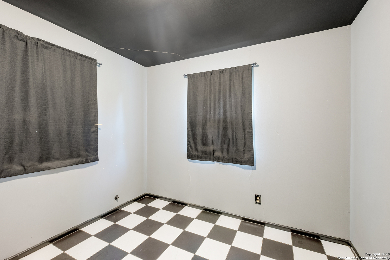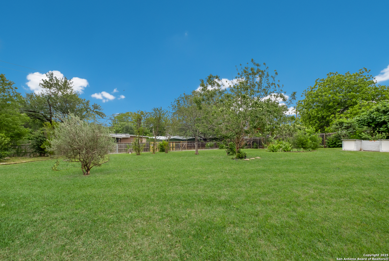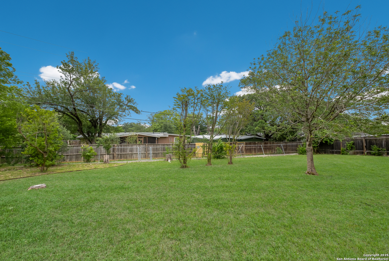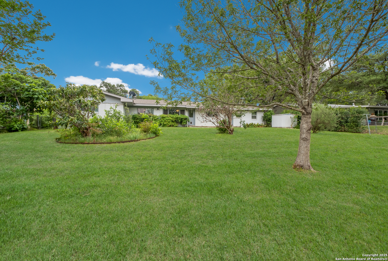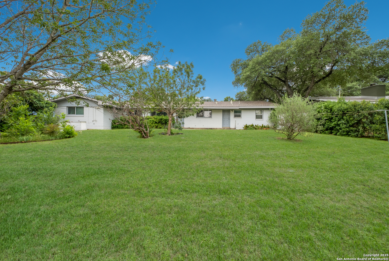Property Details
Sharon Dr
San Antonio, TX 78216
$330,000
4 BD | 3 BA |
Property Description
This spacious ranch-style, one-story home features 4 bedrooms, 2.5 bathrooms, and a versatile layout with two living areas and a dedicated office-perfect for work-from-home needs. The kitchen offers gas cooking and plenty of space for everyday living and entertaining. With no carpet throughout, the home boasts updated flooring (2025) for a clean, modern feel. Enjoy a massive backyard ideal for outdoor gatherings, play, or future enhancements. Major updates include windows and AC replaced in 2014, providing added comfort and efficiency. This home blends function, space, and style in one inviting package!
-
Type: Residential Property
-
Year Built: 1958
-
Cooling: One Central
-
Heating: Central
-
Lot Size: 0.34 Acres
Property Details
- Status:Contract Pending
- Type:Residential Property
- MLS #:1863435
- Year Built:1958
- Sq. Feet:2,043
Community Information
- Address:239 Sharon Dr San Antonio, TX 78216
- County:Bexar
- City:San Antonio
- Subdivision:EAST SHEARER HILLS
- Zip Code:78216
School Information
- School System:North East I.S.D
- High School:Legacy High School
- Middle School:Nimitz
- Elementary School:Ridgeview
Features / Amenities
- Total Sq. Ft.:2,043
- Interior Features:Two Living Area, Eat-In Kitchen, Utility Room Inside, Cable TV Available, Laundry Room, Telephone
- Fireplace(s): Not Applicable
- Floor:Ceramic Tile, Wood, Laminate
- Inclusions:Ceiling Fans, Washer Connection, Dryer Connection, Washer, Dryer, Cook Top, Stove/Range, Dishwasher, Pre-Wired for Security, Gas Water Heater, Garage Door Opener, City Garbage service
- Master Bath Features:Shower Only
- Exterior Features:Patio Slab, Privacy Fence, Chain Link Fence, Sprinkler System, Double Pane Windows, Wire Fence, Stone/Masonry Fence
- Cooling:One Central
- Heating Fuel:Natural Gas
- Heating:Central
- Master:13x18
- Bedroom 2:10x13
- Bedroom 3:10x13
- Bedroom 4:13x13
- Dining Room:10x10
- Kitchen:13x13
Architecture
- Bedrooms:4
- Bathrooms:3
- Year Built:1958
- Stories:1
- Style:One Story, Ranch
- Roof:Composition
- Foundation:Slab
- Parking:Two Car Garage
Property Features
- Neighborhood Amenities:None
- Water/Sewer:Water System
Tax and Financial Info
- Proposed Terms:Conventional, FHA, VA, TX Vet, Cash
- Total Tax:7610.18
4 BD | 3 BA | 2,043 SqFt
© 2025 Lone Star Real Estate. All rights reserved. The data relating to real estate for sale on this web site comes in part from the Internet Data Exchange Program of Lone Star Real Estate. Information provided is for viewer's personal, non-commercial use and may not be used for any purpose other than to identify prospective properties the viewer may be interested in purchasing. Information provided is deemed reliable but not guaranteed. Listing Courtesy of Shane Neal with eXp Realty.

