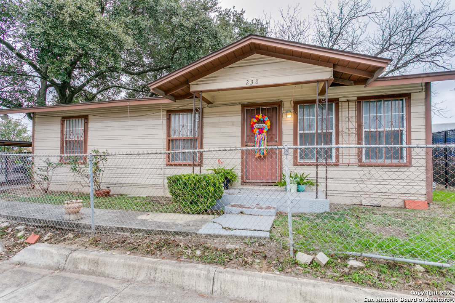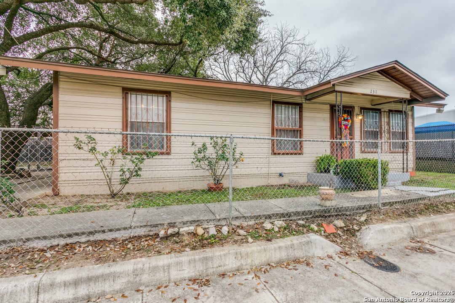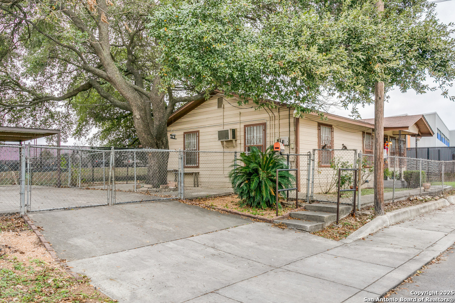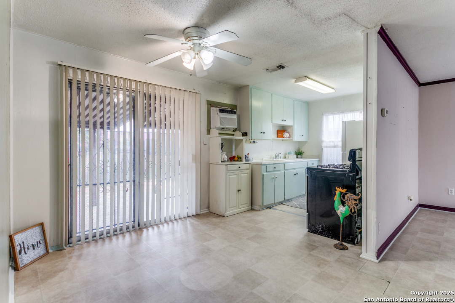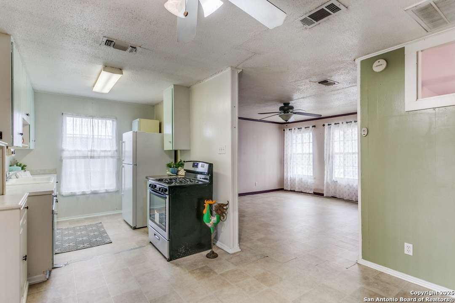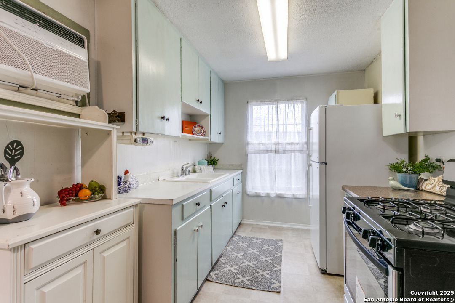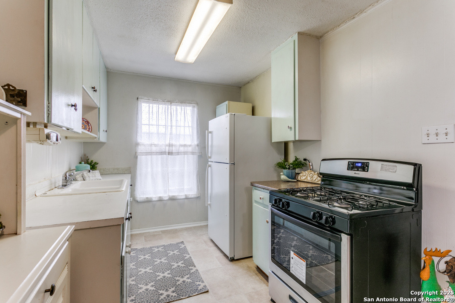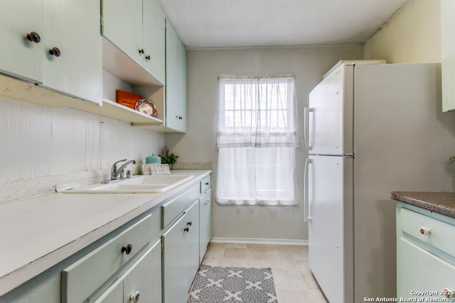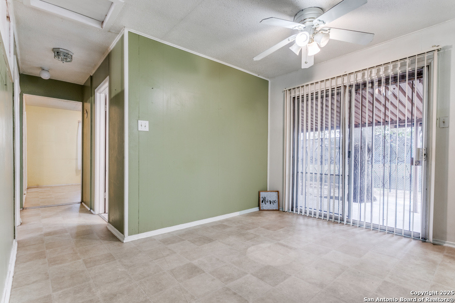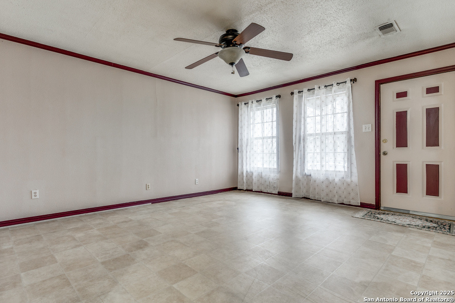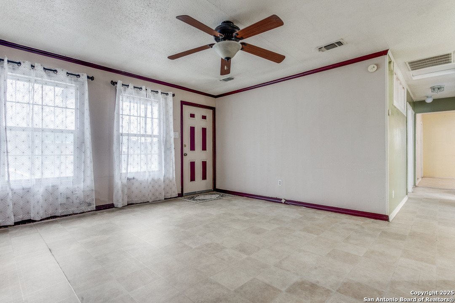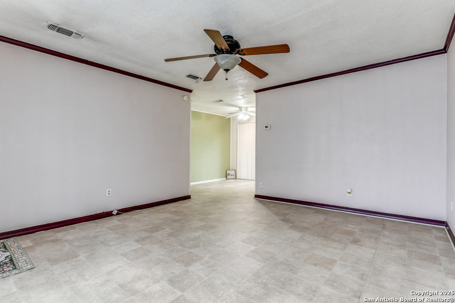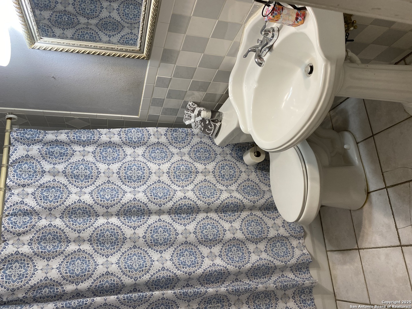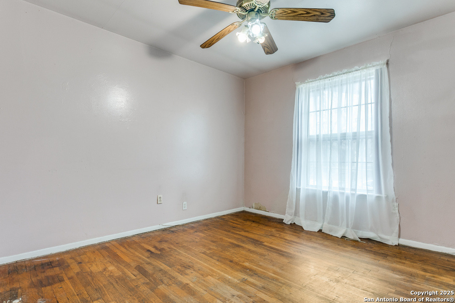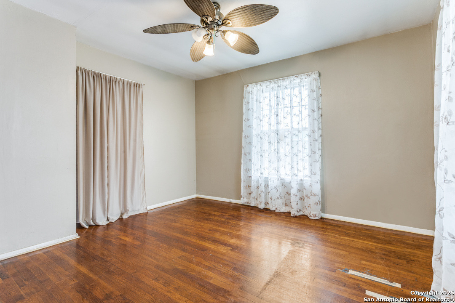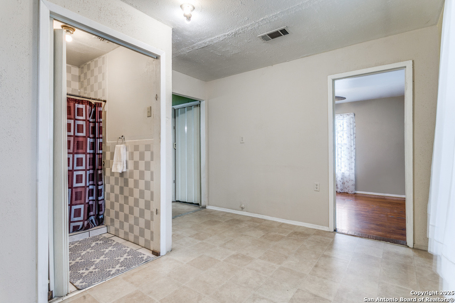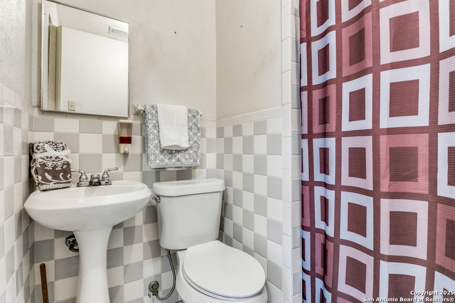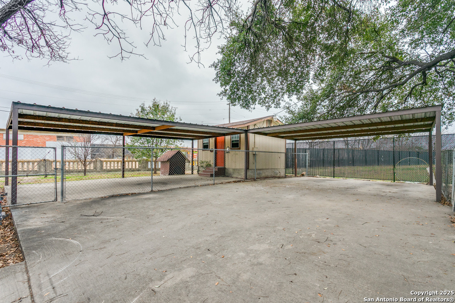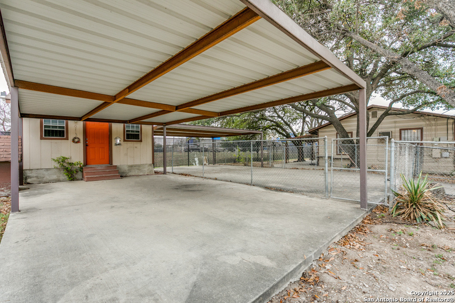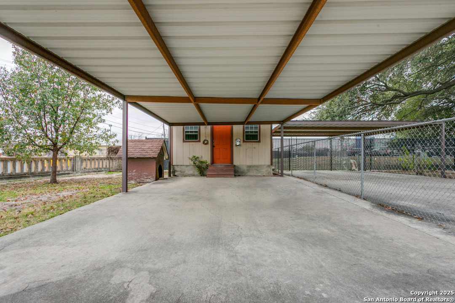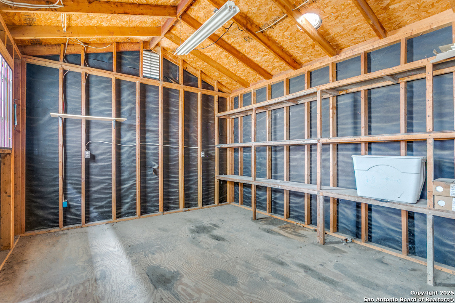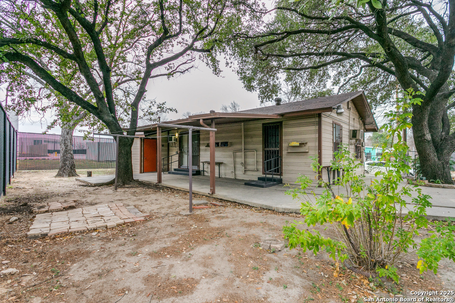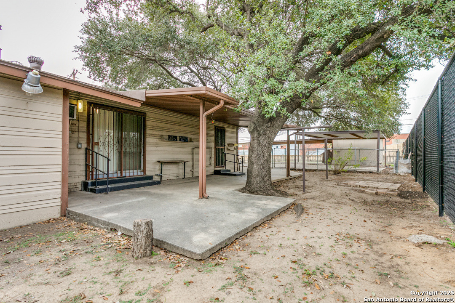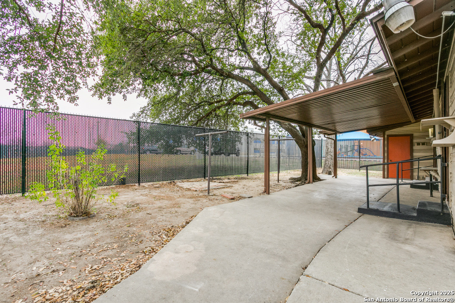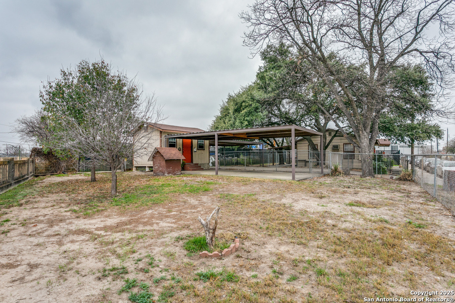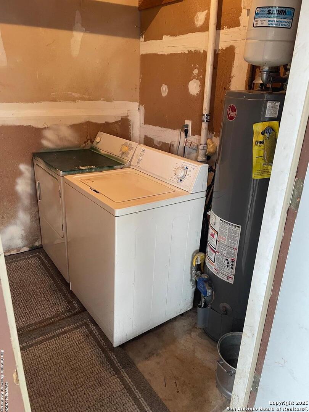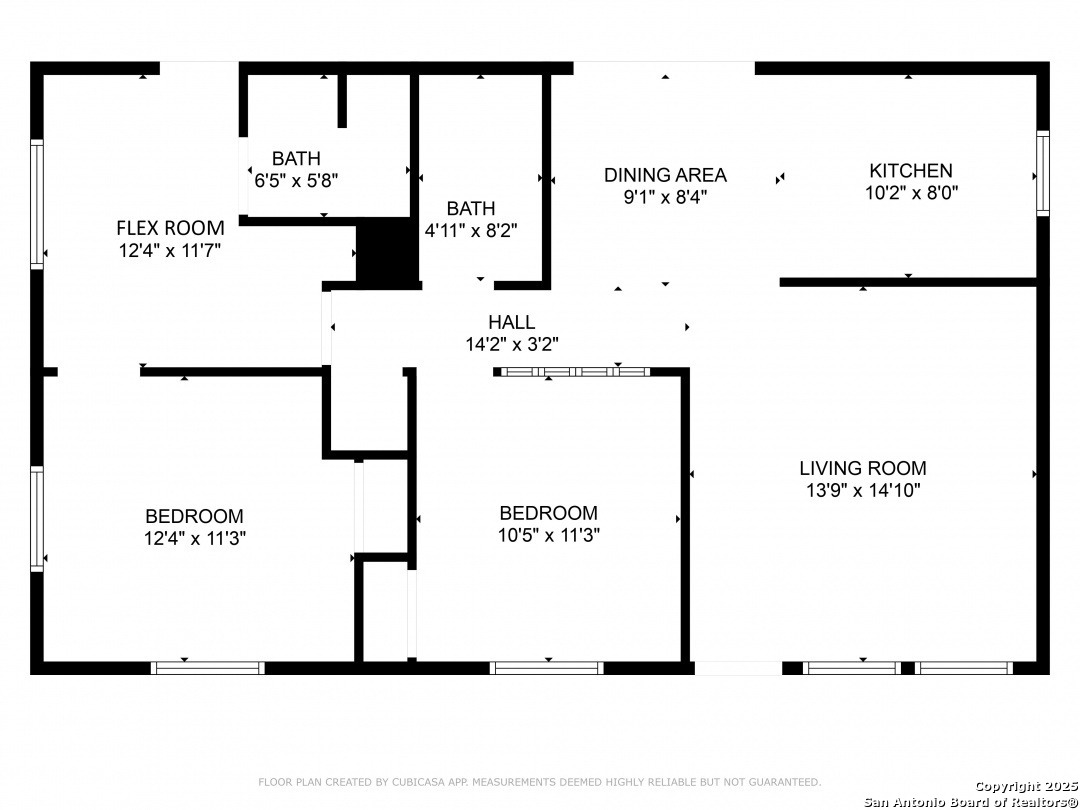Property Details
FEST ST
San Antonio, TX 78204
$375,000
2 BD | 2 BA |
Property Description
Situated near the vibrant Riverwalk, King William District, Southtown, Bluestar Arts, and Lonestar District, this home is a combination of historic and old world charm. 979 sq. ft with 2 beds, 2 baths, and 2 living areas with one easily used as a possible third bedroom or study. The kitchen comes equipped with gas cooking and ample countertops. Attached is a convenient dining area with sliding glass doors leading back patio. The open living space is attached to the dining room and is adorned with natural light from double windows. The hallway allows access to two designated bedrooms accented with natural wood flooring plus the versatile "flex" living area. The desirable oversized .1722 acre lot is fully fenced. In addition, find an outdoor storage shed/workshop equipped with electricity and ceiling fan. A two car+ carport provides shelter for vehicles. Fully fenced in separate area can be used as dog kennel. A LARGE covered back patio is ideal for outdoor gatherings and relaxation. This unique home is conveniently positioned with no adjoining neighbors and is ideal for buyers looking for a blend of downtown living and ageless appeal...it won't last long, schedule your showing today!"
-
Type: Residential Property
-
Year Built: 1962
-
Cooling: One Central,Two Window/Wall
-
Heating: Central
-
Lot Size: 0.17 Acres
Property Details
- Status:Contract Pending
- Type:Residential Property
- MLS #:1846695
- Year Built:1962
- Sq. Feet:979
Community Information
- Address:238 FEST ST San Antonio, TX 78204
- County:Bexar
- City:San Antonio
- Subdivision:S DURANGO/PROBANDT
- Zip Code:78204
School Information
- School System:San Antonio I.S.D.
- High School:Brackenridge
- Middle School:Harris
- Elementary School:Briscoe
Features / Amenities
- Total Sq. Ft.:979
- Interior Features:Two Living Area, Eat-In Kitchen, 1st Floor Lvl/No Steps, High Ceilings, Open Floor Plan, Cable TV Available, All Bedrooms Downstairs, Laundry Room
- Fireplace(s): Not Applicable
- Floor:Ceramic Tile, Linoleum, Wood
- Inclusions:Ceiling Fans, Washer Connection, Dryer Connection, Stove/Range, Gas Cooking, Smoke Alarm, Gas Water Heater, Solid Counter Tops, Carbon Monoxide Detector, City Garbage service
- Master Bath Features:Tub/Shower Combo, Single Vanity
- Exterior Features:Patio Slab, Covered Patio, Chain Link Fence, Decorative Bars, Storage Building/Shed, Mature Trees, Dog Run Kennel
- Cooling:One Central, Two Window/Wall
- Heating Fuel:Electric
- Heating:Central
- Master:11x11
- Bedroom 2:12x12
- Dining Room:9x8
- Family Room:12x12
- Kitchen:10x8
Architecture
- Bedrooms:2
- Bathrooms:2
- Year Built:1962
- Stories:1
- Style:One Story
- Roof:Composition
- Parking:None/Not Applicable
Property Features
- Neighborhood Amenities:None
- Water/Sewer:Water System
Tax and Financial Info
- Proposed Terms:Conventional, Cash
- Total Tax:7339.23
2 BD | 2 BA | 979 SqFt
© 2025 Lone Star Real Estate. All rights reserved. The data relating to real estate for sale on this web site comes in part from the Internet Data Exchange Program of Lone Star Real Estate. Information provided is for viewer's personal, non-commercial use and may not be used for any purpose other than to identify prospective properties the viewer may be interested in purchasing. Information provided is deemed reliable but not guaranteed. Listing Courtesy of Tammy Cooper with RE/MAX North-San Antonio.

