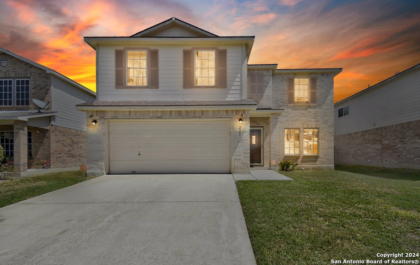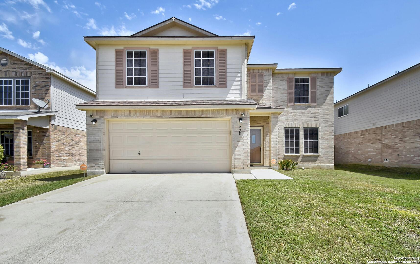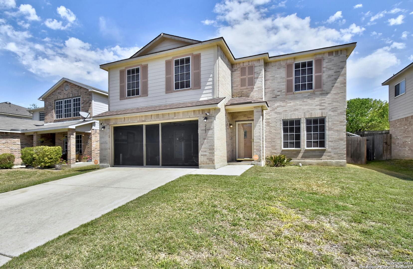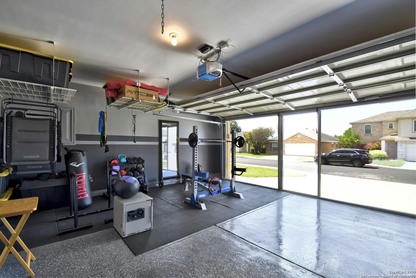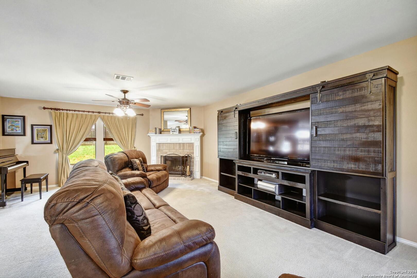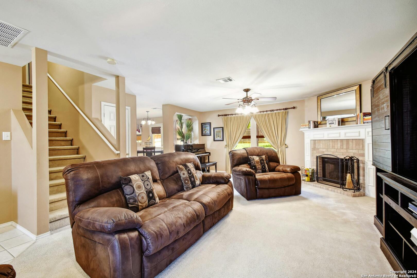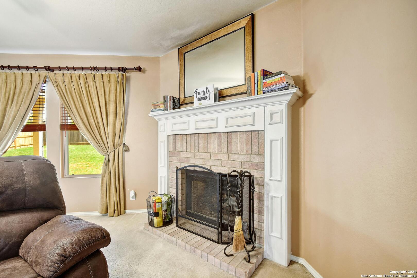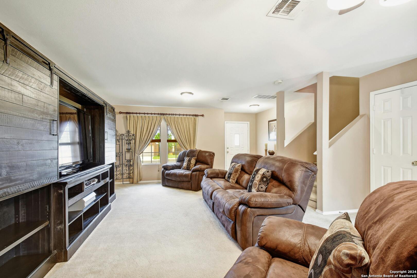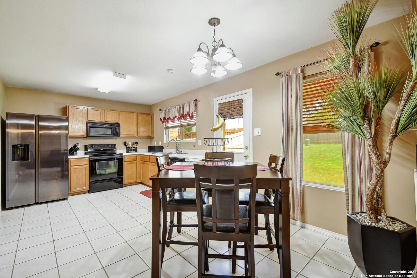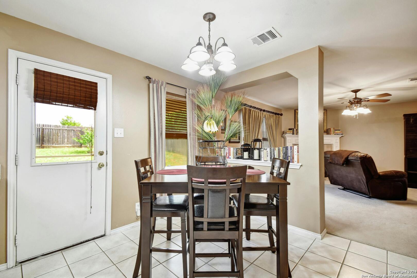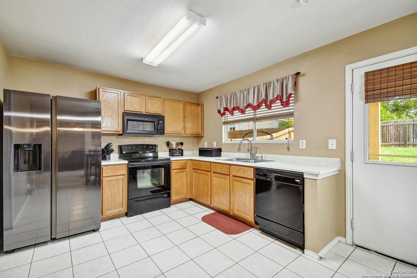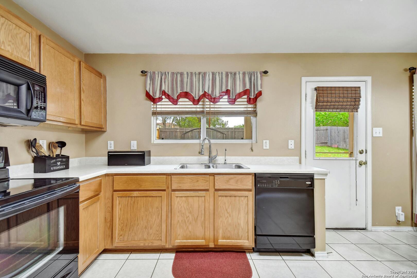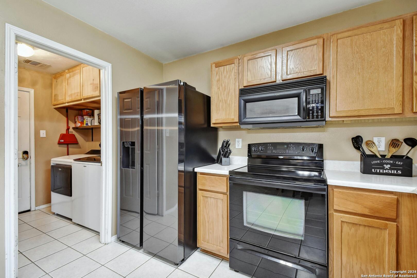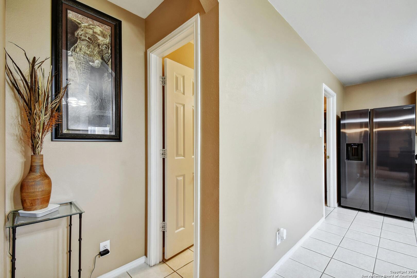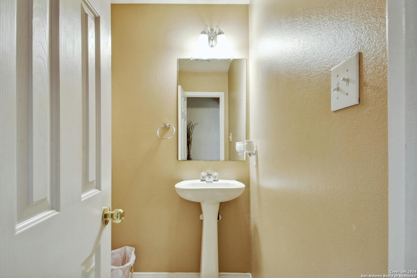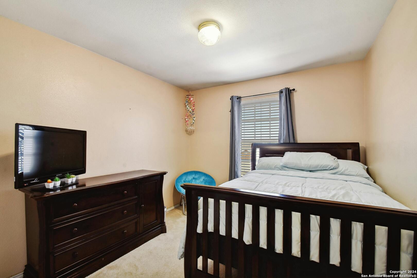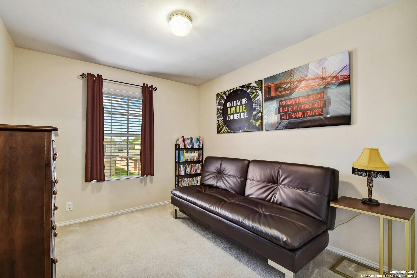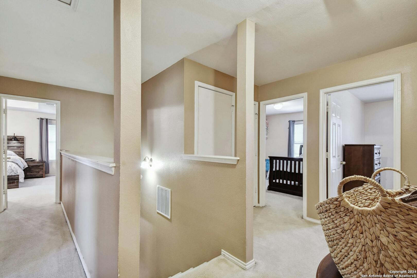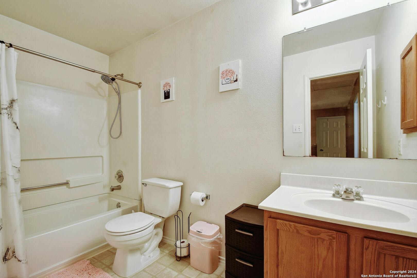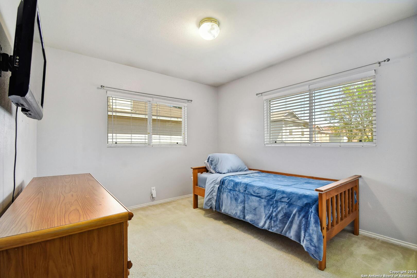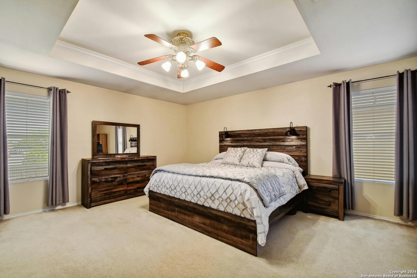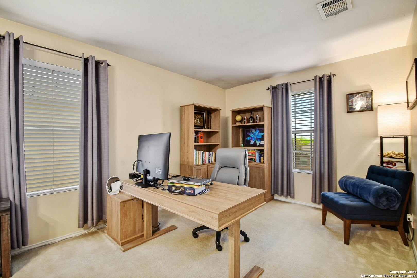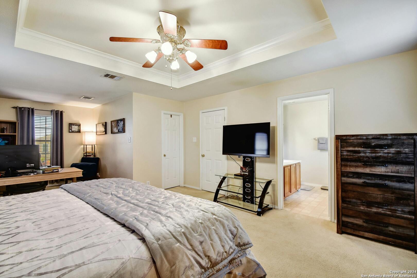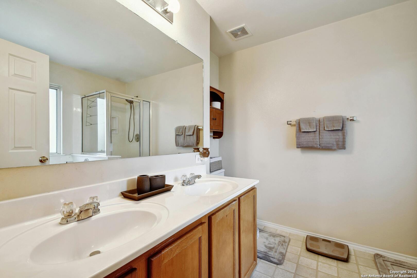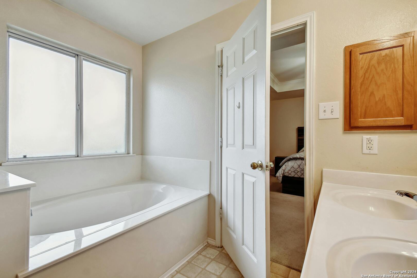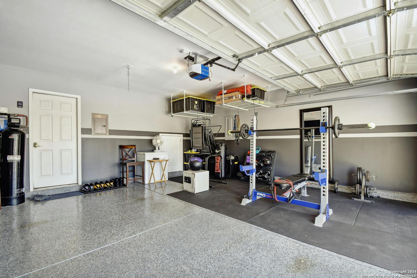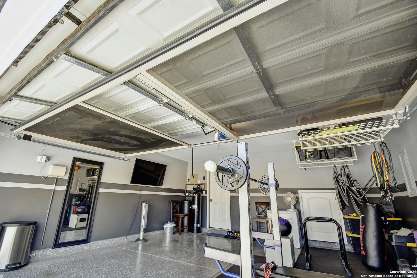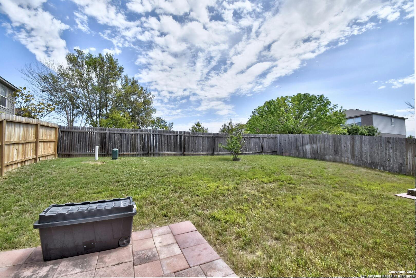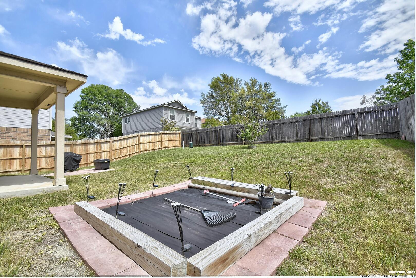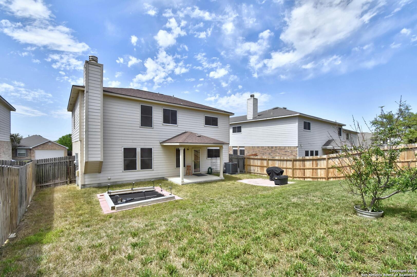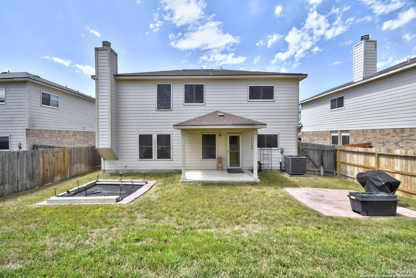Property Details
BLUE JUNIPER
San Antonio, TX 78253
$270,000
4 BD | 3 BA |
Property Description
Welcome to this impeccable 4-bedroom, 2 1/2-bathroom residence that boasts a blend of comfort, style, and functionality. Step inside to a spacious living room adorned with a cozy fireplace. Explore the inviting eat-in kitchen, where warm meals come to life, with views of the backyard. This charming space includes a cozy sitting area, ideal for morning coffees or casual meals with loved ones. Ample storage is found in the pantry/utility area, where organization is effortless. Upstairs, discover a tranquility with all four bedrooms conveniently located alongside two full baths. The half bath downstairs is a thoughtful addition for visiting guests, offering convenience and privacy. Almost everyone will appreciate the finished garage featuring epoxy floors and a garage screen door system, adding functionality and style to this space. But that's not all; this home comes equipped with a plethora of desirable features including a water softener, new water heater, sprinkler system, all appliances, and a security camera system, ensuring convenience at every turn. HVAC installed 2021 w/10 yr parts & labor transferable warranty. HVAC, Electric, and Plumbing receives routine maintenance. Stop Relax and entertain in style on the backyard covered patio, while the in-wall pest control system keeps unwanted visitors at bay. Experience the pinnacle of comfort and convenience in this meticulously maintained home, located minutes from all types of conveniences! This one is that perfect blend! Don't miss out!
-
Type: Residential Property
-
Year Built: 2004
-
Cooling: One Central
-
Heating: Central
-
Lot Size: 0.13 Acres
Property Details
- Status:Available
- Type:Residential Property
- MLS #:1762857
- Year Built:2004
- Sq. Feet:2,112
Community Information
- Address:238 BLUE JUNIPER San Antonio, TX 78253
- County:Bexar
- City:San Antonio
- Subdivision:VISTAS OF WESTCREEK
- Zip Code:78253
School Information
- School System:Northside
- High School:William Brennan
- Middle School:Luna
- Elementary School:Ott
Features / Amenities
- Total Sq. Ft.:2,112
- Interior Features:One Living Area, Liv/Din Combo, Eat-In Kitchen, Two Eating Areas, Walk-In Pantry, Utility Room Inside
- Fireplace(s): One, Living Room, Wood Burning
- Floor:Carpeting, Ceramic Tile
- Inclusions:Ceiling Fans, Chandelier, Washer Connection, Dryer Connection, Microwave Oven, Stove/Range, Disposal, Dishwasher, Ice Maker Connection, Water Softener (owned), Vent Fan, Smoke Alarm, Security System (Owned), Garage Door Opener, Smooth Cooktop
- Master Bath Features:Tub/Shower Separate, Double Vanity, Garden Tub
- Exterior Features:Covered Patio, Privacy Fence, Sprinkler System, Storm Doors
- Cooling:One Central
- Heating Fuel:Electric
- Heating:Central
- Master:15x26
- Bedroom 2:11x12
- Bedroom 3:10x12
- Bedroom 4:10x12
- Kitchen:19x11
Architecture
- Bedrooms:4
- Bathrooms:3
- Year Built:2004
- Stories:2
- Style:Two Story
- Roof:Composition
- Foundation:Slab
- Parking:Two Car Garage, Attached
Property Features
- Neighborhood Amenities:Pool, Tennis, Clubhouse, Park/Playground, Jogging Trails, Sports Court
- Water/Sewer:Water System, Sewer System
Tax and Financial Info
- Proposed Terms:Conventional, FHA, VA, Cash
- Total Tax:5204.07
4 BD | 3 BA | 2,112 SqFt
© 2024 Lone Star Real Estate. All rights reserved. The data relating to real estate for sale on this web site comes in part from the Internet Data Exchange Program of Lone Star Real Estate. Information provided is for viewer's personal, non-commercial use and may not be used for any purpose other than to identify prospective properties the viewer may be interested in purchasing. Information provided is deemed reliable but not guaranteed. Listing Courtesy of Emirza Gradiz with Texas Premier Realty.

