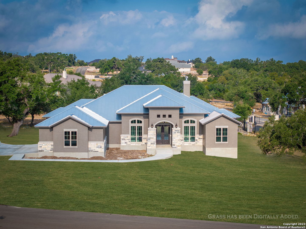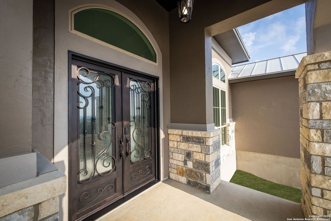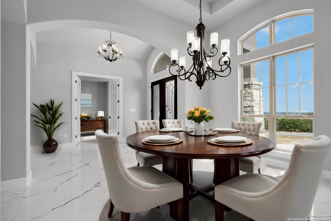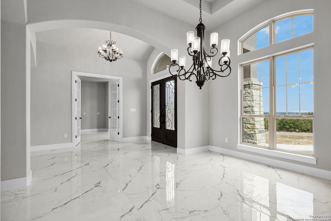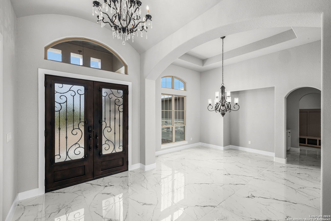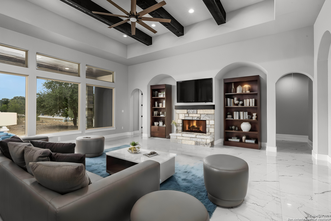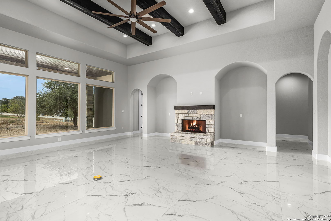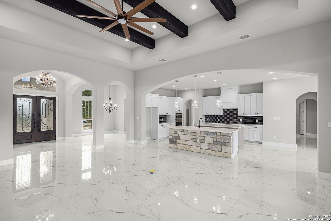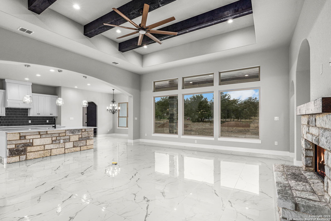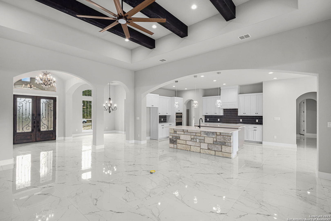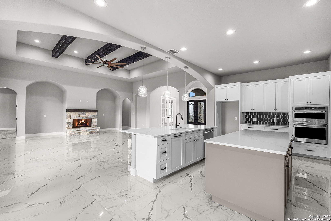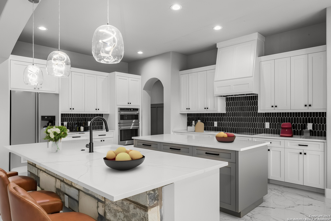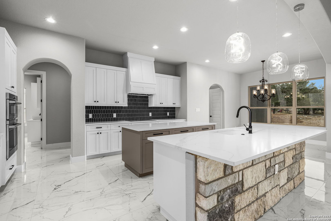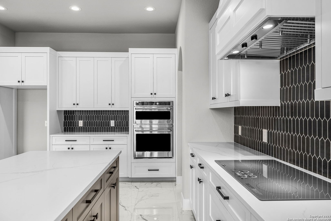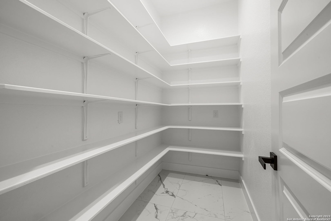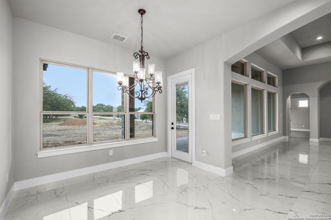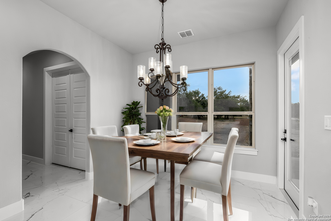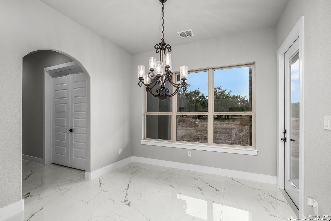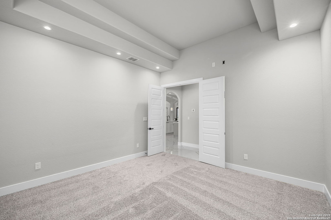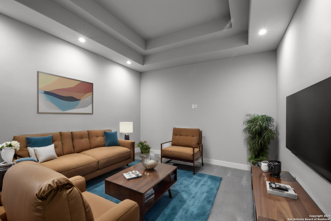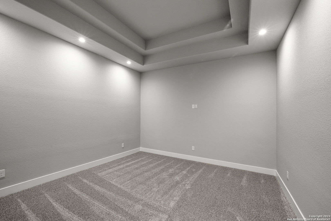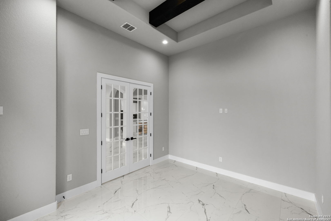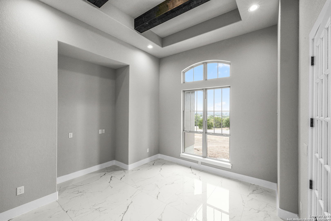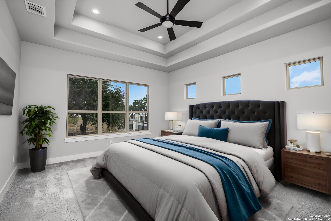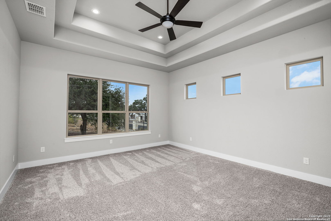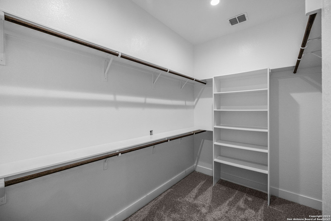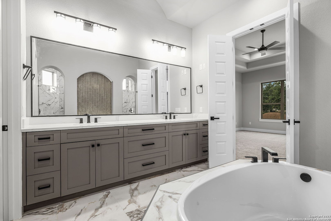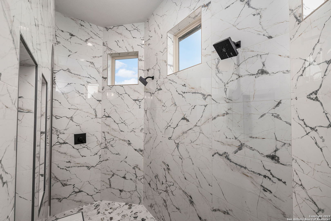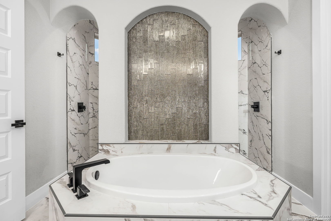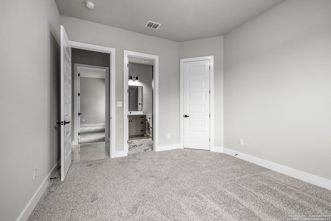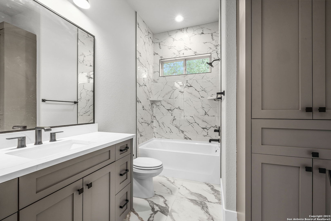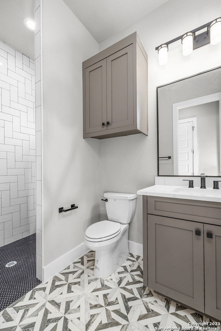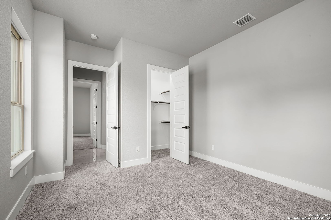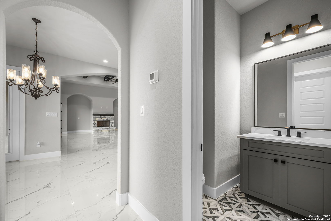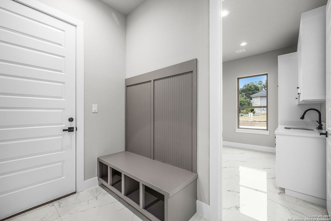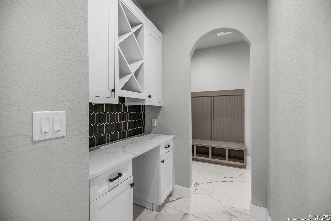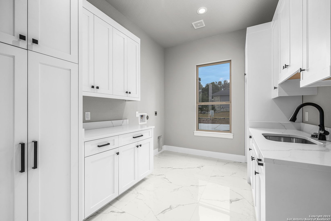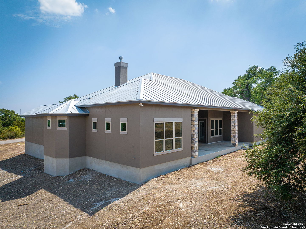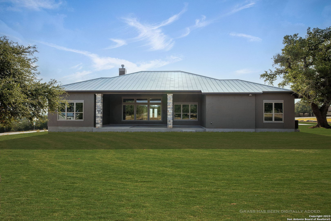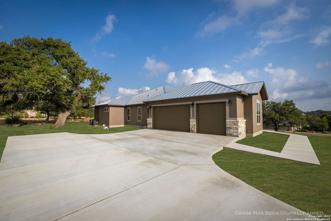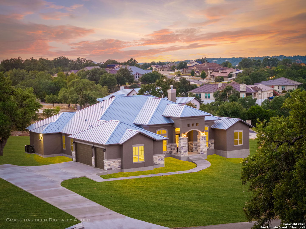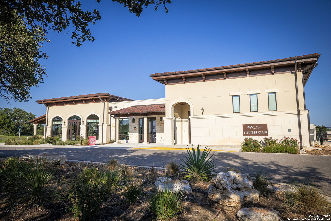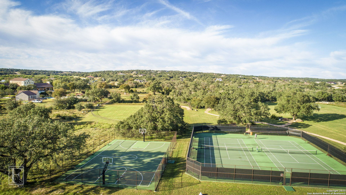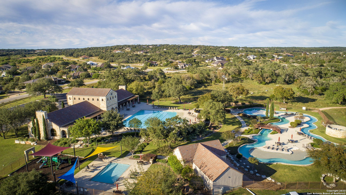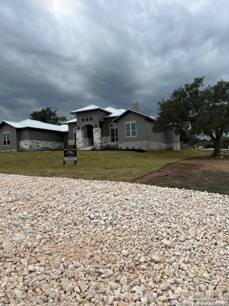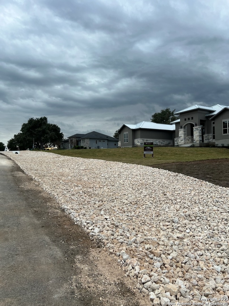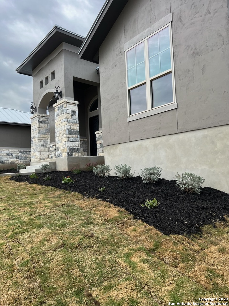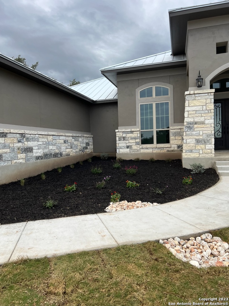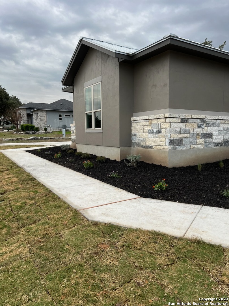Property Details
Appellation
New Braunfels, TX 78132
$1,050,000
4 BD | 4 BA |
Property Description
PRICED BELOW BANK'S APPRAISAL!! BUYER WILL HAVE EQUITY!! Landscaping and sprinkler system has been completed!! This impressive 4 bedroom (2 private suites), 3.5 bath masterpiece on an acre of grounds. Light and airy, filled with its innovative design featuring 3 massive beams in the living area offers family privacy yet spacious rooms for entertaining. Anyone who cooks will love the kitchen from the ample quartz counter space and Cafe Gourmet appliances. Master suite is your own private spa with his and her huge walk-in closets. The fourth bedroom could be a private guest suite. All electric with 2 water heaters and 2 HVAC systems but plumbed for LP gas. Other features are formal dining, study/office, wine bar, smart media room. The garage has 60 amp ready for EV Charger. HOA amenities: Miles of nature trails, through rolling hills, Tuscan-Style Clubhouse, Resort-style Olympic-sized pool with a deck, chaises and shade covering, Owner's Outdoor Catering Kitchen, Bar & Grill, Lazy River Pool, Children's Playground, Children's Pool, Outdoor Tennis Courts, Regulation Soccer Field, Little League Baseball Field, Picnic Area, shaded by century-old oak trees, Native Flower Garden, Fiber-to-the-Home technology. Fitness room. Wine Room and Pavilion available for rental. Sod has been virtually added. Please verify all measurements, schools and other pertinent information. Another beautiful home by Nunez Luxury Homes. New build with a 10yr foundation warranty.
-
Type: Residential Property
-
Year Built: 2023
-
Cooling: Two Central,Heat Pump
-
Heating: Central,Heat Pump,2 Units
-
Lot Size: 1.04 Acres
Property Details
- Status:Available
- Type:Residential Property
- MLS #:1719552
- Year Built:2023
- Sq. Feet:3,596
Community Information
- Address:2374 Appellation New Braunfels, TX 78132
- County:Comal
- City:New Braunfels
- Subdivision:VINTAGE OAKS
- Zip Code:78132
School Information
- School System:Comal
- High School:Smithson Valley
- Middle School:Smithson Valley
- Elementary School:Bill Brown
Features / Amenities
- Total Sq. Ft.:3,596
- Interior Features:Two Living Area, Separate Dining Room, Two Eating Areas, Island Kitchen, Breakfast Bar, Walk-In Pantry, Study/Library, Media Room, Utility Room Inside, Secondary Bedroom Down, 1st Floor Lvl/No Steps, High Ceilings, Open Floor Plan, Pull Down Storage, Cable TV Available, High Speed Internet, All Bedrooms Downstairs, Laundry Main Level, Walk in Closets
- Fireplace(s): One, Living Room, Wood Burning
- Floor:Carpeting, Ceramic Tile, Other
- Inclusions:Ceiling Fans, Chandelier, Washer Connection, Dryer Connection, Cook Top, Built-In Oven, Self-Cleaning Oven, Microwave Oven, Disposal, Dishwasher, Ice Maker Connection, Vent Fan, Smoke Alarm, Electric Water Heater, Garage Door Opener, Plumb for Water Softener, Smooth Cooktop, Solid Counter Tops, Custom Cabinets, 2+ Water Heater Units, Private Garbage Service
- Master Bath Features:Tub/Shower Separate, Double Vanity, Garden Tub
- Exterior Features:Covered Patio, Double Pane Windows, Mature Trees
- Cooling:Two Central, Heat Pump
- Heating Fuel:Electric
- Heating:Central, Heat Pump, 2 Units
- Master:17x14
- Bedroom 2:14x12
- Bedroom 3:13x12
- Bedroom 4:13x11
- Dining Room:14x11
- Kitchen:17x15
Architecture
- Bedrooms:4
- Bathrooms:4
- Year Built:2023
- Stories:1
- Style:One Story, Contemporary
- Roof:Metal
- Foundation:Slab
- Parking:Three Car Garage, Attached, Side Entry, Oversized
Property Features
- Lot Dimensions:165 x 218 x 217 x252
- Neighborhood Amenities:Pool, Tennis, Park/Playground, Jogging Trails, Sports Court, Bike Trails, BBQ/Grill, Basketball Court, Volleyball Court
- Water/Sewer:Water System, Aerobic Septic
Tax and Financial Info
- Proposed Terms:Conventional, FHA, VA, Cash
- Total Tax:2708.16
4 BD | 4 BA | 3,596 SqFt
© 2024 Lone Star Real Estate. All rights reserved. The data relating to real estate for sale on this web site comes in part from the Internet Data Exchange Program of Lone Star Real Estate. Information provided is for viewer's personal, non-commercial use and may not be used for any purpose other than to identify prospective properties the viewer may be interested in purchasing. Information provided is deemed reliable but not guaranteed. Listing Courtesy of Suzzanne Puente with BHHS Don Johnson REALTORS.

