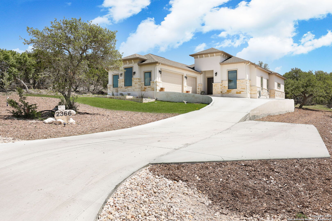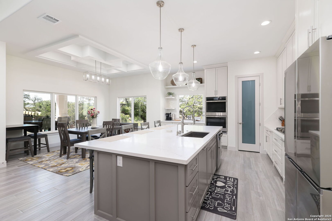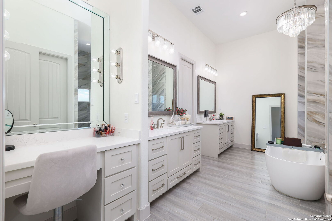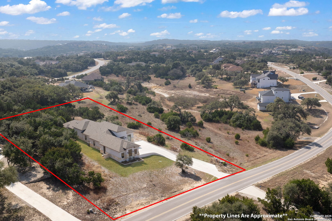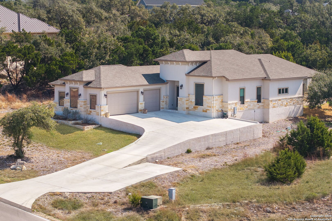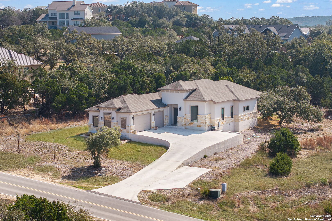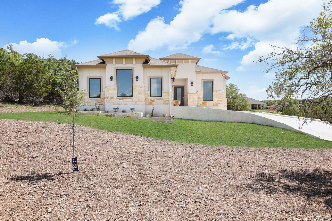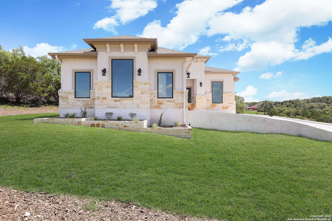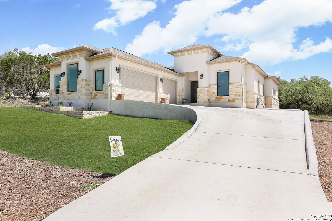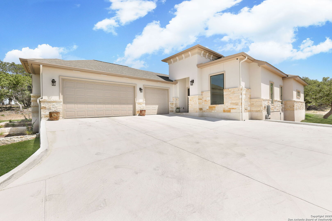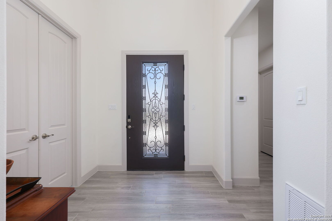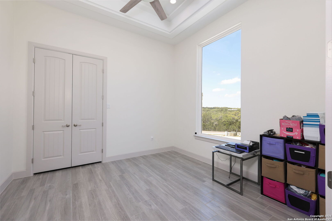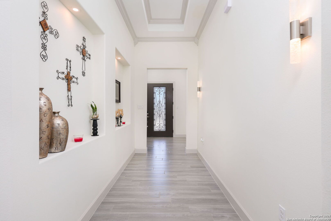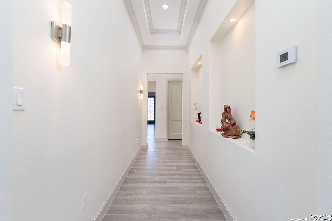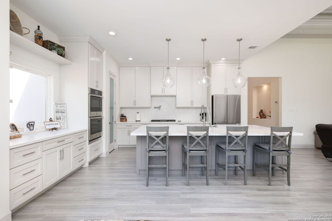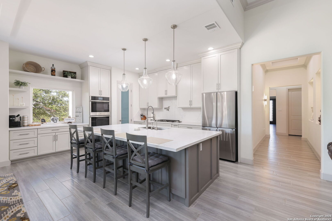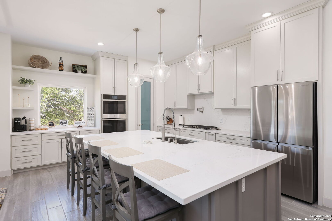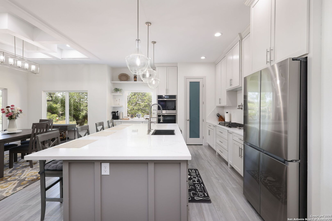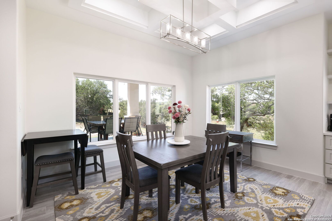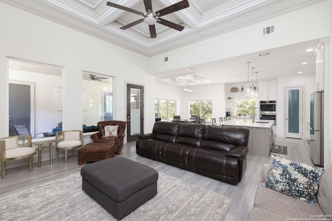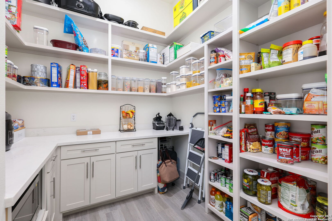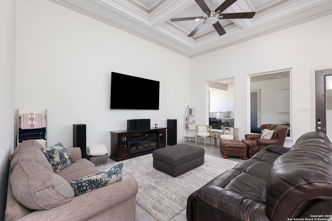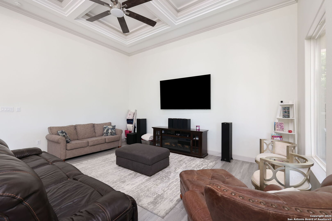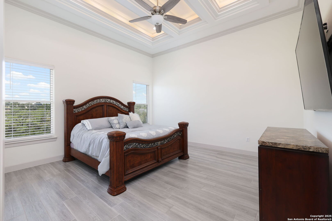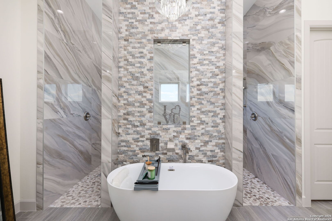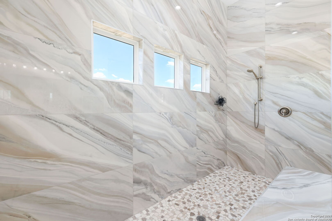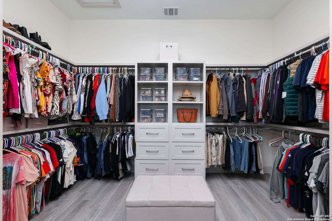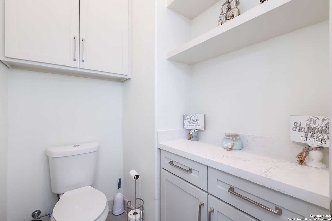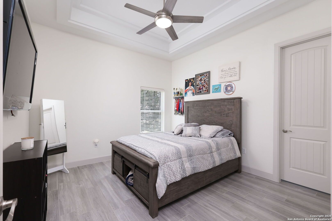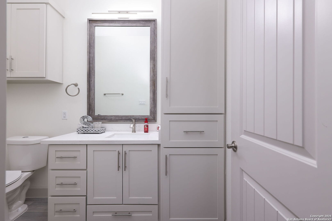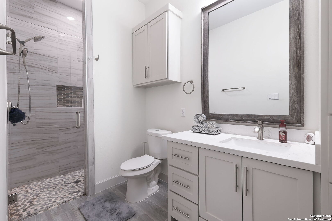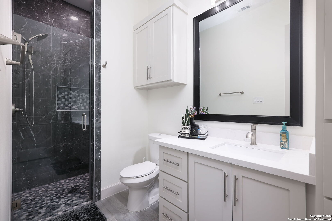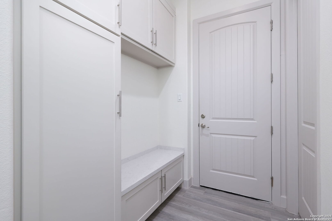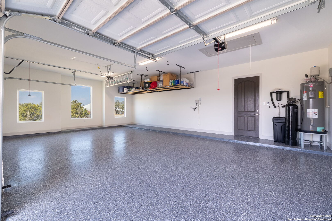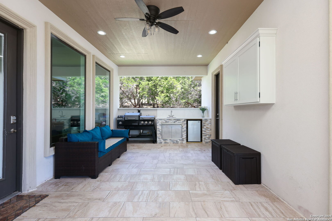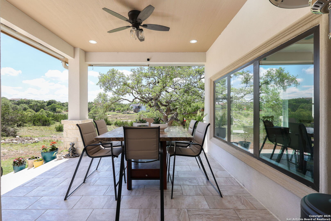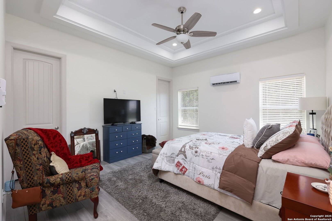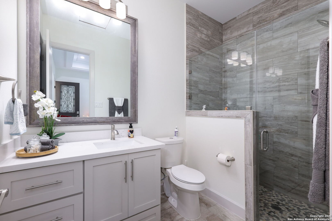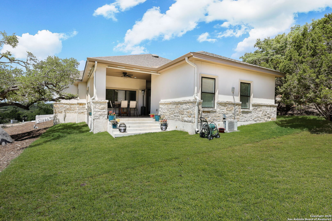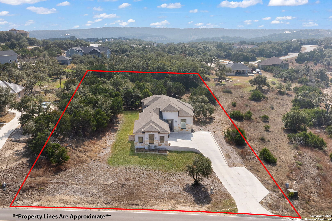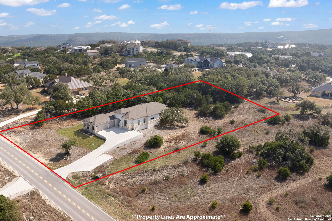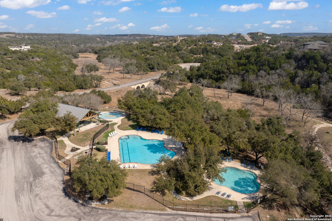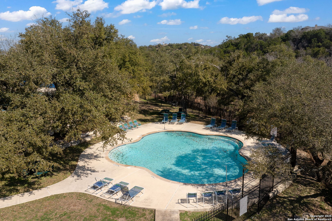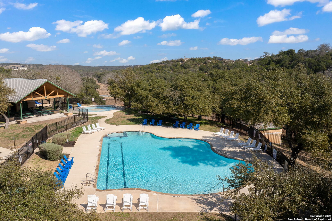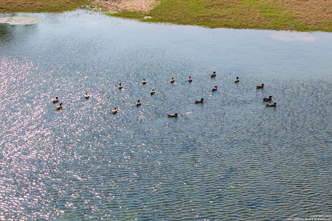Property Details
COMAL SPGS
Canyon Lake, TX 78133
$924,900
4 BD | 5 BA |
Property Description
!!Custom Builders Personal Home!! Excellent quality on this custom design and build by Burlingame Construction. On a large 1.21 Acre lot in the highly regarded subdivision of Mountain Springs Ranch. This lot comes with plenty of elbow room and privacy due to terrain contours of the neighboring lots. Located in Comal ISD, and in the highly rated and sought after Smithson Valley feeder system. With a sizeable drive and a large, paved court in front of the home, you will find it very convenient for all sorts of family dynamics and hosting guests as well, along with the three-car oversized side entry garage. The entire exterior is stone and stucco to ensure longevity with minimal maintenance, while being extremely energy efficient and an energy star certified home for reduced ownership costs, couple that with no city taxes and the value this home presents begins to really take shape. Upon entering the home, the height of the ceilings throughout certainly makes an impression along with the tasteful and impressive ceiling treatments, rather they be backlit double coffered ceilings to classic geometric recesses, or the recessed display niches in the gallery hallway really show the level of thought and detail in this custom design. A nice office at the front of the home is given a large window to compliment it. Porcelain tile throughout the home for the most durable worry-free finishes continue to highlight the versatility and quality of the design and construction of this home. Towards the rear of the home an impressively expansive open-living area full of stylish touches, from the backlit coffered ceiling treatments to the delighting placement of windows for an energetic ambiance. This is the heart of the home where it invites you to live and dine comfortably. The kitchen comes well equipped with plenty of cabinet storage, double ovens, a gas range for the purists, pot filler, undermounted large sink with plenty of transom windows for natural light. A large pantry that could be used for service to enhance entertaining. There is a split master retreat, with an incredible bathroom and a very large closet with custom built-ins. There are two other suites on the other side of the home, both with walk in closets. Off the oversized three car garage with an epoxy floor coating and storage racks there is a large utility room, as well as a landing/mud room area. Off the back of the living area more versatility through design presents itself with a nice breezeway covered patio, with a built in outdoor kitchen setup and a great patio for al fresco dining or relaxation is abutted by the detached dwelling for the aging family member or for the privacy of house guests equipped with a full bath and walk in closet. The tiled back patio continues down the steps to a great setting for a fire pit or a future infinity edged pool. A buried 250-gallon propane tank fuels the range, stubbed out at the back patio kitchen. 2366 Comal Springs is a great offering that I'm proud to present, it will facilitate the best the Hill Country has to offer with great Comal ISD schools, Smithson Valley Highschool and near Canyon Lake for increased recreation, and Texas wine country is just a short trip away. Also convenient to the Nation's 7th largest city and an International Airport.
-
Type: Residential Property
-
Year Built: 2023
-
Cooling: Two Central,Other
-
Heating: Central,2 Units,Other
-
Lot Size: 1.21 Acres
Property Details
- Status:Available
- Type:Residential Property
- MLS #:1842699
- Year Built:2023
- Sq. Feet:3,268
Community Information
- Address:2366 COMAL SPGS Canyon Lake, TX 78133
- County:Comal
- City:Canyon Lake
- Subdivision:MOUNTAIN SPRINGS RANCH 3
- Zip Code:78133
School Information
- School System:Comal
- High School:Smithson Valley
- Middle School:Smithson Valley
- Elementary School:Bill Brown
Features / Amenities
- Total Sq. Ft.:3,268
- Interior Features:One Living Area, Liv/Din Combo, Eat-In Kitchen, Two Eating Areas, Island Kitchen, Breakfast Bar, Walk-In Pantry, Study/Library, Utility Room Inside, Secondary Bedroom Down, 1st Floor Lvl/No Steps, High Ceilings, Open Floor Plan, Pull Down Storage, Cable TV Available, High Speed Internet, All Bedrooms Downstairs, Laundry Main Level, Laundry Room, Telephone, Walk in Closets
- Fireplace(s): Not Applicable
- Floor:Ceramic Tile
- Inclusions:Ceiling Fans, Chandelier, Washer Connection, Dryer Connection, Stove/Range, Gas Cooking, Gas Grill, Disposal, Dishwasher, Ice Maker Connection, Water Softener (owned), Smoke Alarm, Security System (Owned), Pre-Wired for Security, Electric Water Heater, Garage Door Opener, Plumb for Water Softener, Solid Counter Tops, Custom Cabinets, 2+ Water Heater Units, Private Garbage Service
- Master Bath Features:Tub/Shower Separate, Separate Vanity, Double Vanity, Garden Tub
- Exterior Features:Patio Slab, Covered Patio, Bar-B-Que Pit/Grill, Gas Grill, Storm Windows, Double Pane Windows, Has Gutters, Mature Trees, Detached Quarters, Additional Dwelling, Outdoor Kitchen
- Cooling:Two Central, Other
- Heating Fuel:Electric
- Heating:Central, 2 Units, Other
- Master:15x17
- Bedroom 2:13x12
- Bedroom 3:13x13
- Bedroom 4:14x15
- Dining Room:11x14
- Kitchen:12x14
- Office/Study:12x12
Architecture
- Bedrooms:4
- Bathrooms:5
- Year Built:2023
- Stories:1
- Style:One Story
- Roof:Heavy Composition
- Foundation:Slab
- Parking:Three Car Garage, Attached, Side Entry, Oversized
Property Features
- Neighborhood Amenities:Pool, Clubhouse, Park/Playground, Jogging Trails, Bike Trails, BBQ/Grill, Lake/River Park
- Water/Sewer:Water System, Aerobic Septic, City
Tax and Financial Info
- Proposed Terms:Conventional, FHA, VA, Cash
- Total Tax:5400
4 BD | 5 BA | 3,268 SqFt
© 2025 Lone Star Real Estate. All rights reserved. The data relating to real estate for sale on this web site comes in part from the Internet Data Exchange Program of Lone Star Real Estate. Information provided is for viewer's personal, non-commercial use and may not be used for any purpose other than to identify prospective properties the viewer may be interested in purchasing. Information provided is deemed reliable but not guaranteed. Listing Courtesy of Jessie Bienvenu with Lockwood Realty Group, LLC.

