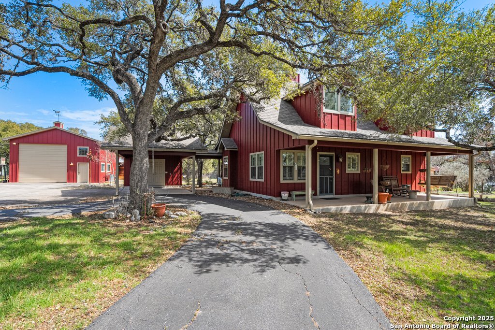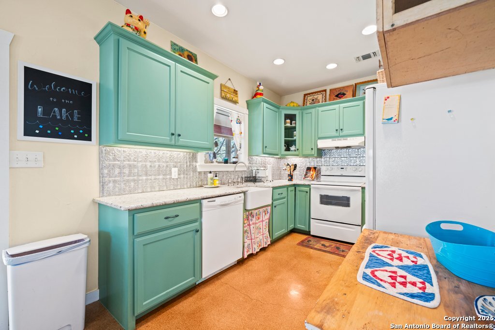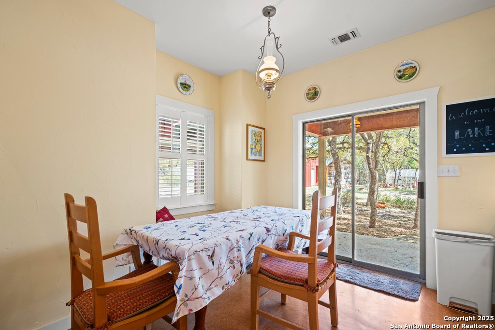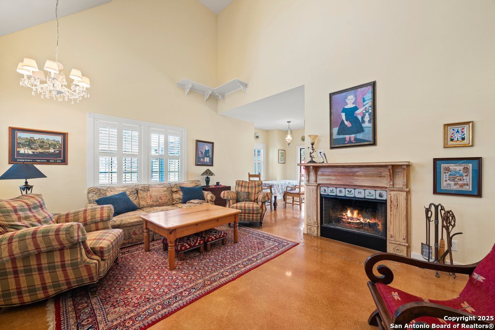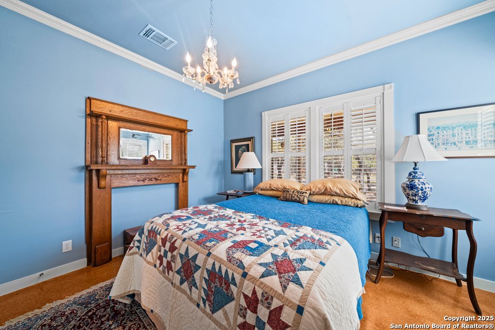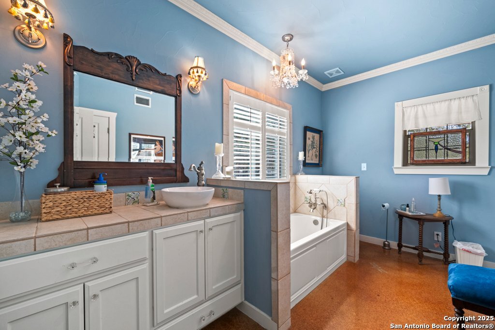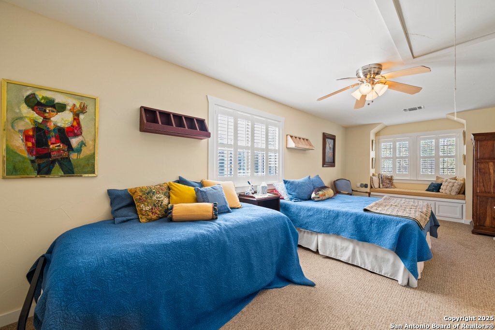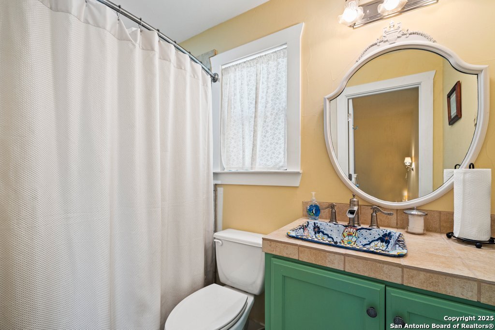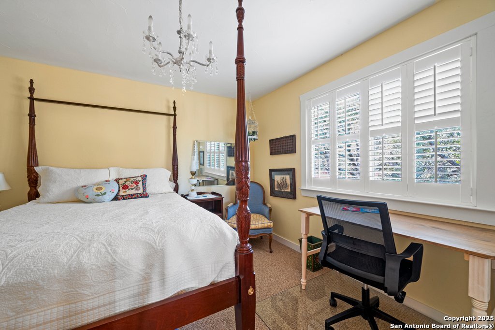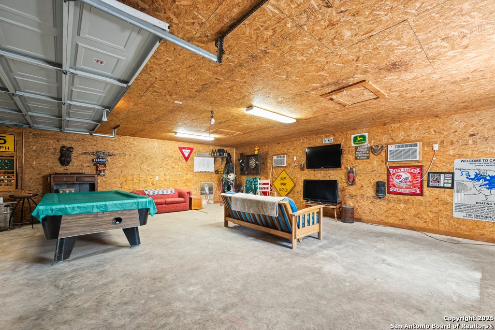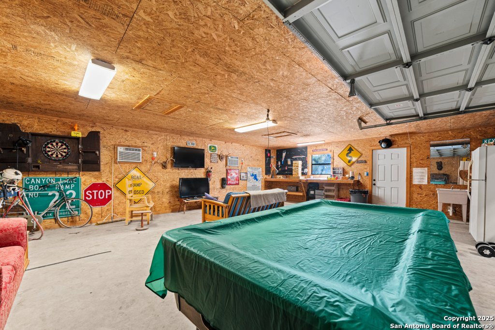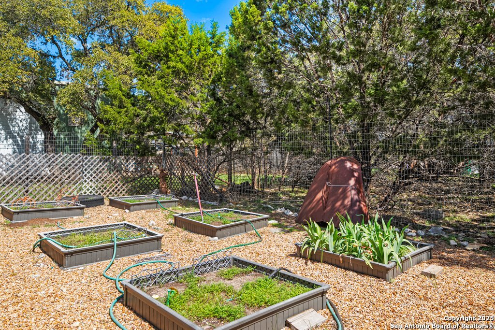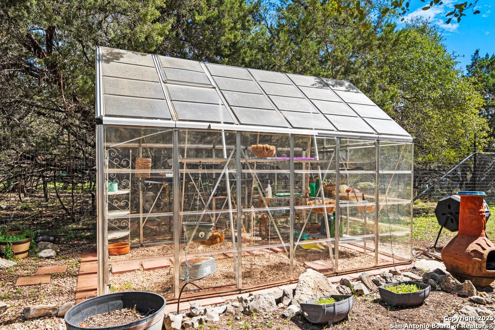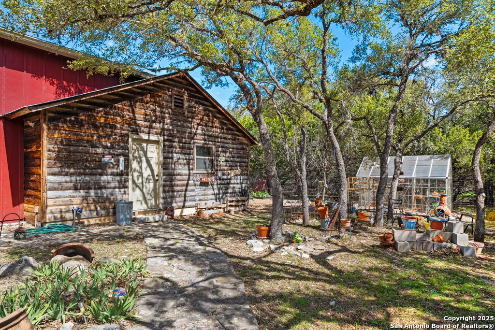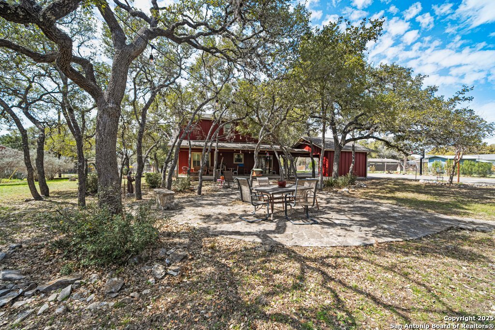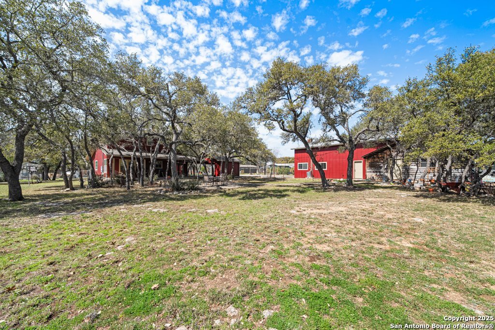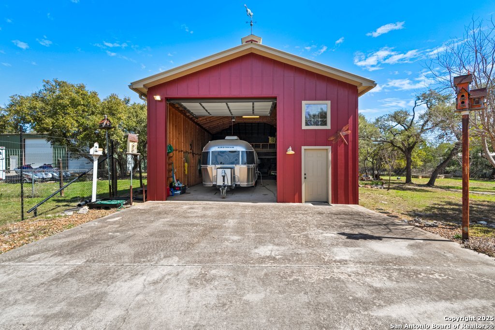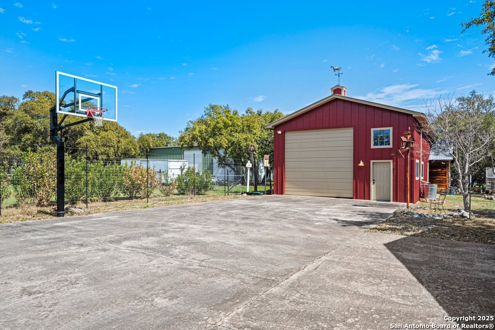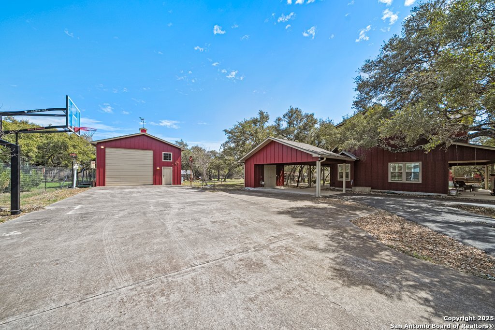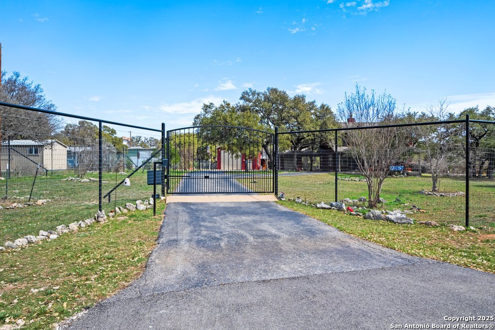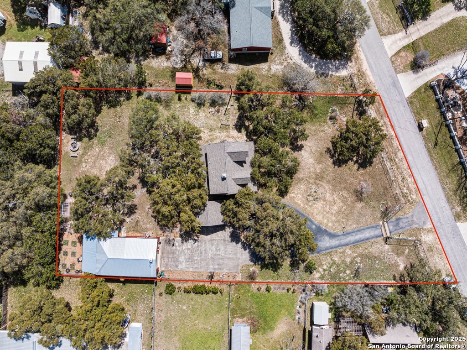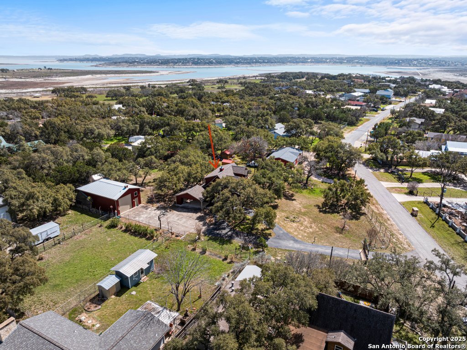Property Details
Lakeshore
Canyon Lake, TX 78133
$585,000
3 BD | 2 BA |
Property Description
Welcome to your charming Canyon Lake home offering a perfect blend of modern comfort and rustic elegance. Residing on a 0.94-acre lot, this home provides a serene, private retreat with views of Canyon Lake. Immediately ready to use as a vacation lake home or short term rental investment as furnishings convey. Interior highlights include a farmhouse-style kitchen featuring custom cabinetry, open shelving, solid stone countertops, a deep farmhouse sink, and modern appliances. The kitchen flows seamlessly into the dining and living areas, creating a warm and inviting space for entertaining. Enjoy a spacious living room with a fireplace for cozy gatherings. Easy to maintain stained concrete floors downstairs. Exterior & property features include perimeter fencing encloses the property, offering privacy and security. Entry gate at the driveway enhances curb appeal and provides controlled access. Carport and detached garage, offering ample parking and storage space. Gameroom connected to the garage that allows for kids activities. Scenic outdoor areas with plenty of space for gardens, outdoor seating, or recreational activities. This stunning Canyon Lake retreat is a blend of modern convenience and rustic charm, making it ideal for those seeking a peaceful lakeside lifestyle. Whether as a primary residence, vacation home, or investment property, this home provides an incredible opportunity.
-
Type: Residential Property
-
Year Built: 2008
-
Cooling: One Central
-
Heating: Central
-
Lot Size: 0.94 Acres
Property Details
- Status:Available
- Type:Residential Property
- MLS #:1849258
- Year Built:2008
- Sq. Feet:1,636
Community Information
- Address:2365 Lakeshore Canyon Lake, TX 78133
- County:Comal
- City:Canyon Lake
- Subdivision:CANYON LAKE SHORES 1
- Zip Code:78133
School Information
- School System:Comal
- High School:Canyon Lake
- Middle School:Mountain Valley
- Elementary School:Rebecca Creek
Features / Amenities
- Total Sq. Ft.:1,636
- Interior Features:One Living Area, Eat-In Kitchen, Game Room, Shop, Utility Room Inside, High Ceilings, High Speed Internet, Laundry Main Level
- Fireplace(s): Not Applicable
- Floor:Carpeting, Stained Concrete
- Inclusions:Ceiling Fans, Chandelier, Washer Connection, Dryer Connection, Washer, Dryer, Stove/Range, Refrigerator, Dishwasher, Electric Water Heater, Private Garbage Service
- Master Bath Features:Tub Only, Single Vanity, Garden Tub
- Exterior Features:Covered Patio, Storage Building/Shed, Mature Trees
- Cooling:One Central
- Heating Fuel:Electric
- Heating:Central
- Master:11x10
- Bedroom 2:10x24
- Bedroom 3:12x11
- Dining Room:7x8
- Kitchen:12x8
Architecture
- Bedrooms:3
- Bathrooms:2
- Year Built:2008
- Stories:2
- Style:Two Story, Traditional
- Roof:Composition
- Foundation:Slab
- Parking:Detached
Property Features
- Neighborhood Amenities:Boat Ramp
- Water/Sewer:Aerobic Septic
Tax and Financial Info
- Proposed Terms:Conventional, FHA, VA, Cash
- Total Tax:8000
3 BD | 2 BA | 1,636 SqFt
© 2025 Lone Star Real Estate. All rights reserved. The data relating to real estate for sale on this web site comes in part from the Internet Data Exchange Program of Lone Star Real Estate. Information provided is for viewer's personal, non-commercial use and may not be used for any purpose other than to identify prospective properties the viewer may be interested in purchasing. Information provided is deemed reliable but not guaranteed. Listing Courtesy of Timothy Fredrickson with Lake Homes Realty, LLC.

