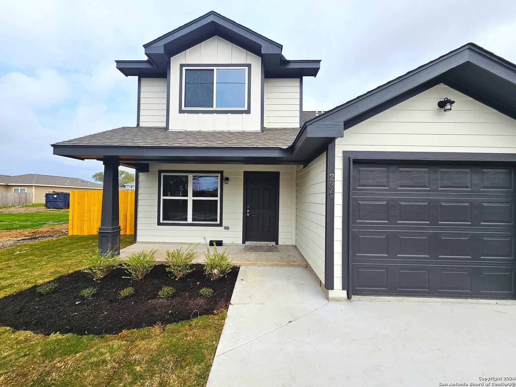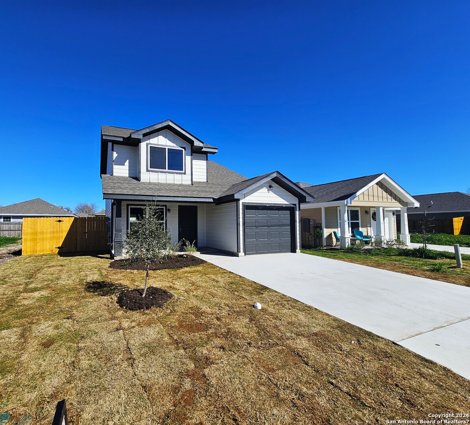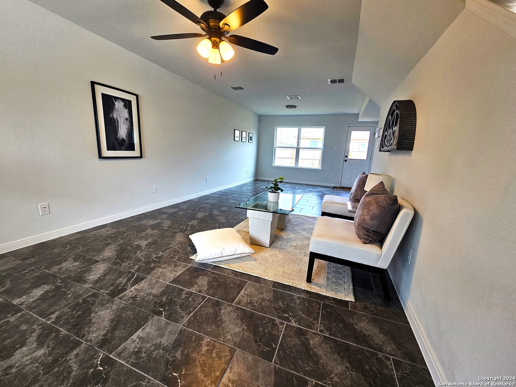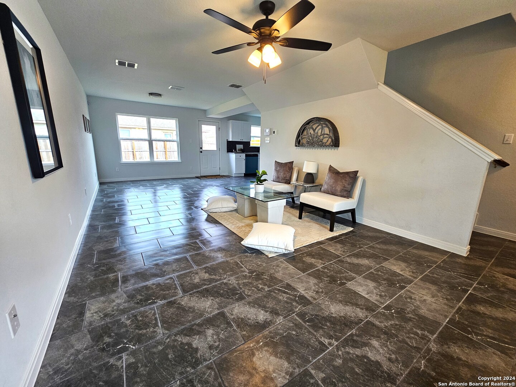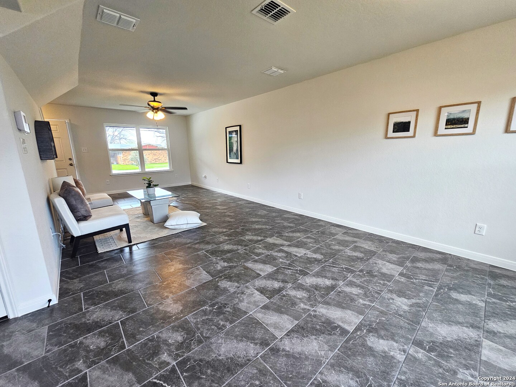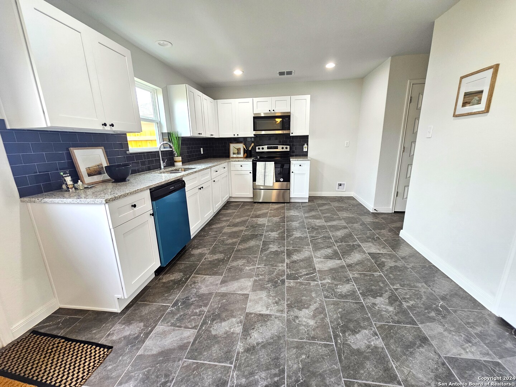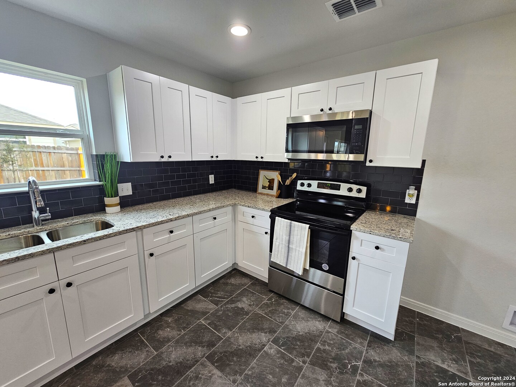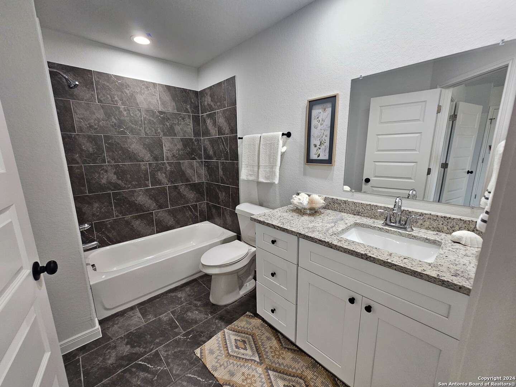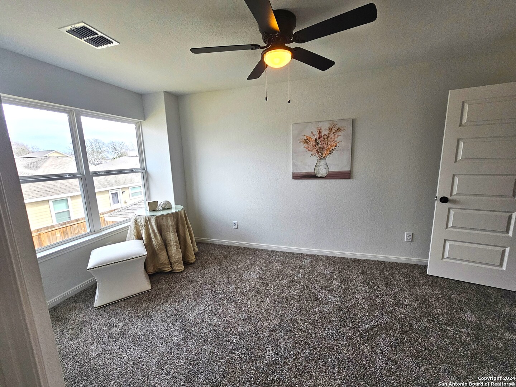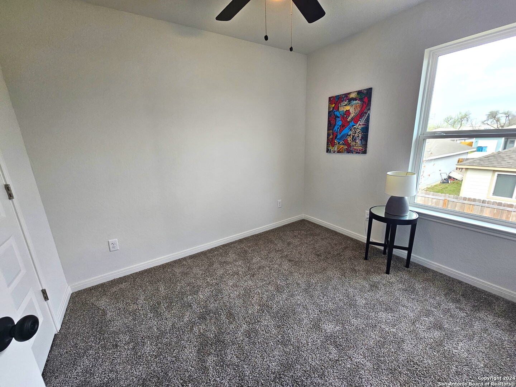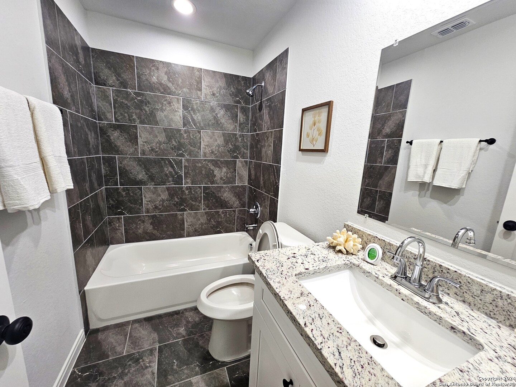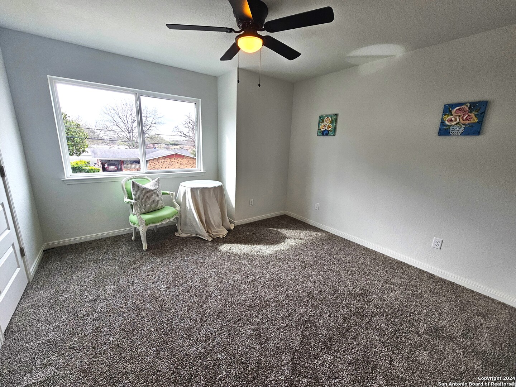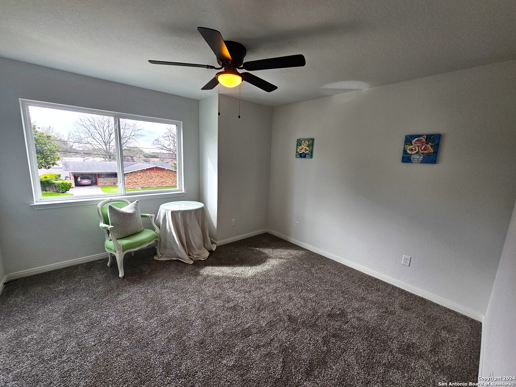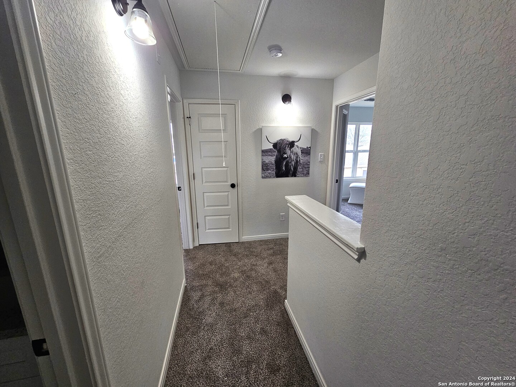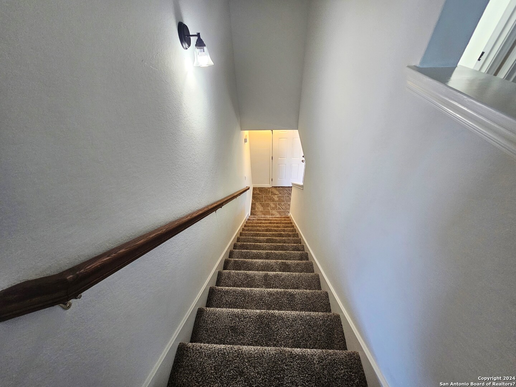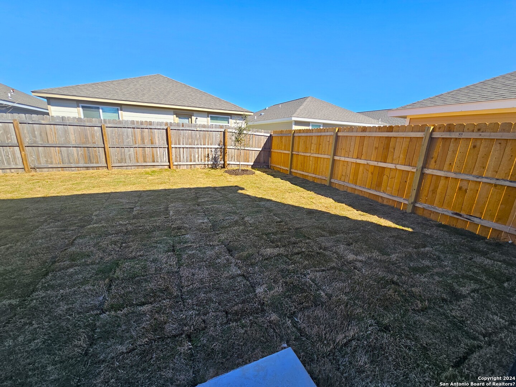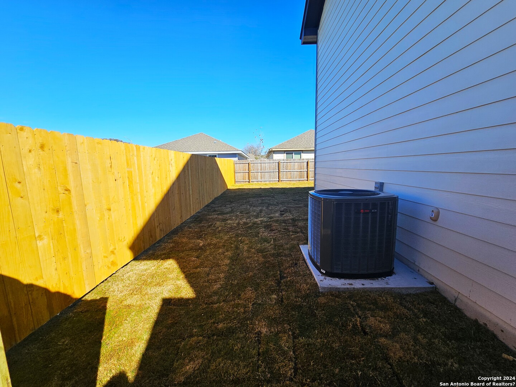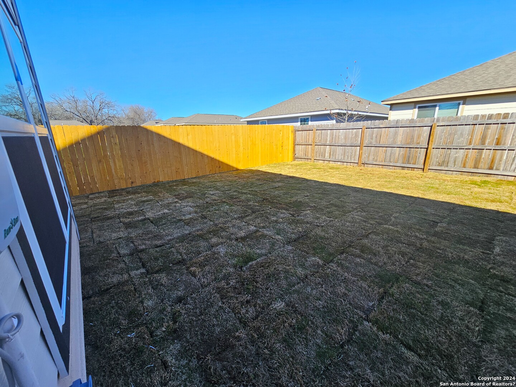Property Details
Martindale Rd
Seguin, TX 78155
$245,000
3 BD | 3 BA |
Property Description
This newly constructed, modern 3 bed, 2.5 bath home is a true gem. Step inside and be greeted by sleek tile flooring that extends throughout the entire house, giving it a contemporary and easy-to-maintain feel. The kitchen is a chef's delight with its soft-close cabinets and modern touches, making meal preparation a breeze. The home also boasts a convenient 1-car garage with a door opener, providing both security and ease of access. Pre-wired for pest control and a security system, this home has your safety and comfort in mind. Outside, you'll appreciate the front and back irrigation systems, ensuring a lush and green landscape. Located just a stone's throw away from I-10, you'll have quick access to both San Antonio and Austin, making this home the perfect choice for those seeking a blend of convenience and modern living. Don't miss your chance to call this house your home!
-
Type: Residential Property
-
Year Built: 2023
-
Cooling: One Central
-
Heating: Central
-
Lot Size: 0.08 Acres
Property Details
- Status:Available
- Type:Residential Property
- MLS #:1751246
- Year Built:2023
- Sq. Feet:1,309
Community Information
- Address:236 Martindale Rd Seguin, TX 78155
- County:Guadalupe
- City:Seguin
- Subdivision:MARTINDALE HEIGHTS
- Zip Code:78155
School Information
- School System:Seguin
- High School:Seguin
- Middle School:A.J. BRIESEMEISTER
- Elementary School:Patlan
Features / Amenities
- Total Sq. Ft.:1,309
- Interior Features:One Living Area, Utility Area in Garage, All Bedrooms Upstairs, Open Floor Plan, Laundry Main Level, Attic - Access only
- Fireplace(s): Not Applicable
- Floor:Ceramic Tile
- Inclusions:Ceiling Fans, Washer Connection, Dryer Connection, Stove/Range, Disposal, Dishwasher, Smoke Alarm, Pre-Wired for Security, Electric Water Heater, Garage Door Opener, In Wall Pest Control, Solid Counter Tops, Carbon Monoxide Detector, City Garbage service
- Master Bath Features:Tub/Shower Combo, Single Vanity
- Cooling:One Central
- Heating Fuel:Electric
- Heating:Central
- Master:14x10
- Bedroom 2:10x10
- Bedroom 3:12x12
- Dining Room:11x10
- Kitchen:13x10
Architecture
- Bedrooms:3
- Bathrooms:3
- Year Built:2023
- Stories:2
- Style:Contemporary
- Roof:Composition
- Foundation:Slab
- Parking:One Car Garage
Property Features
- Neighborhood Amenities:None
- Water/Sewer:City
Tax and Financial Info
- Proposed Terms:Conventional, FHA, VA, Cash
- Total Tax:264
3 BD | 3 BA | 1,309 SqFt
© 2024 Lone Star Real Estate. All rights reserved. The data relating to real estate for sale on this web site comes in part from the Internet Data Exchange Program of Lone Star Real Estate. Information provided is for viewer's personal, non-commercial use and may not be used for any purpose other than to identify prospective properties the viewer may be interested in purchasing. Information provided is deemed reliable but not guaranteed. Listing Courtesy of Diana Galaviz with Keller Williams Heritage.

