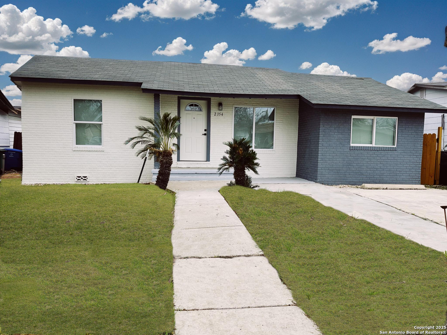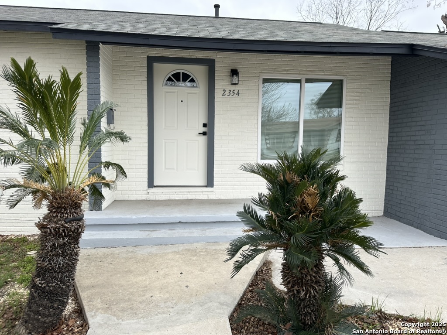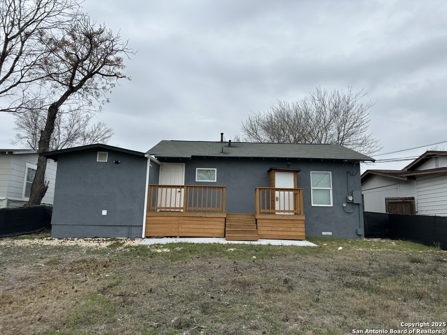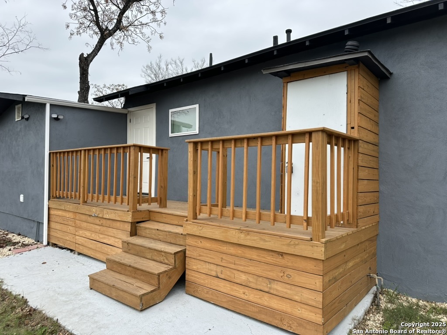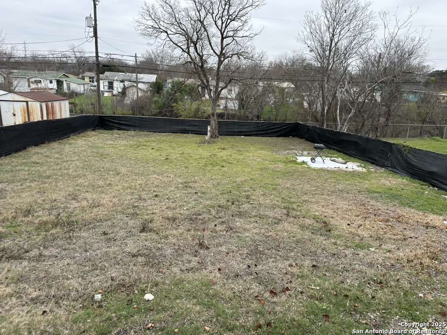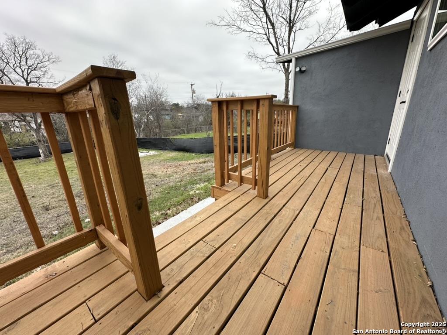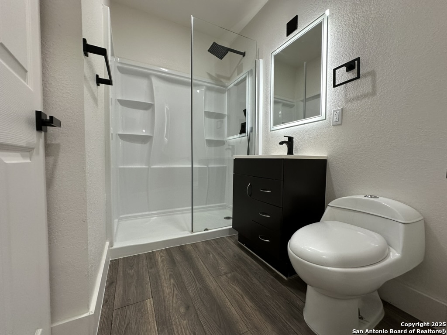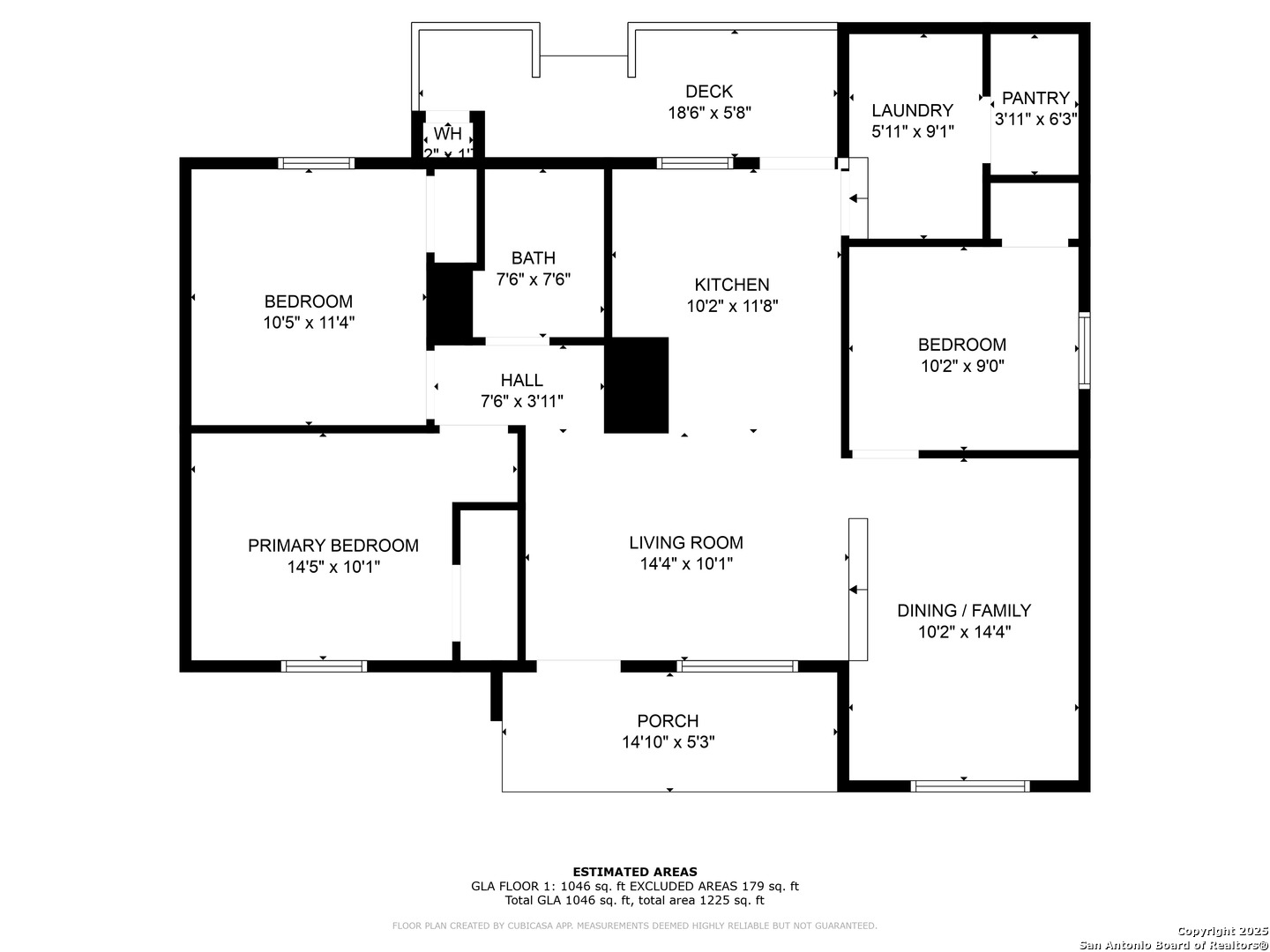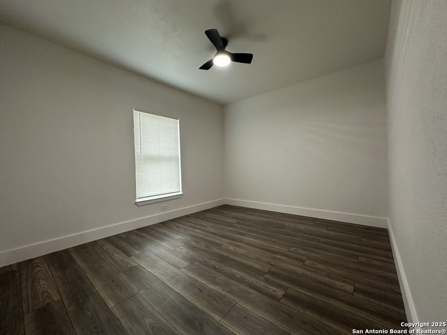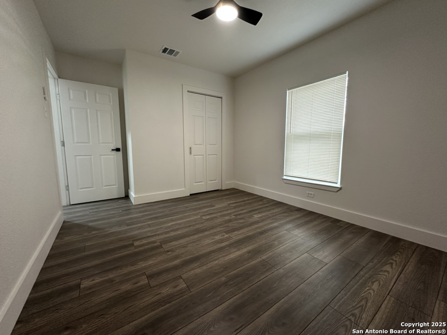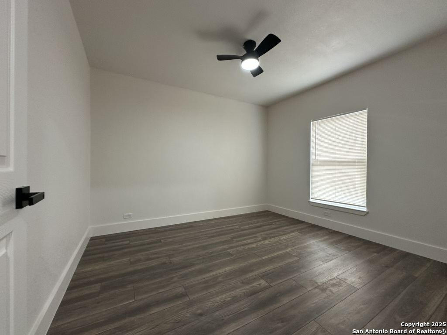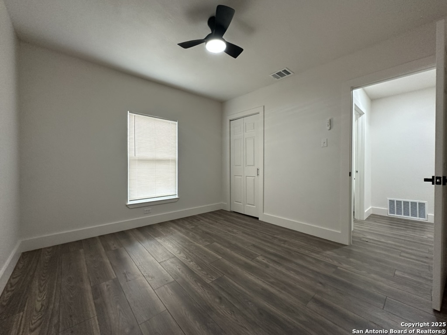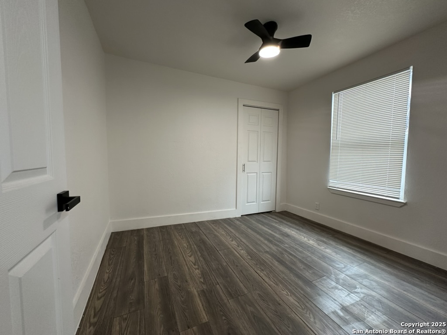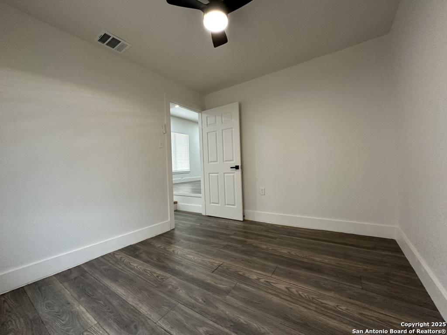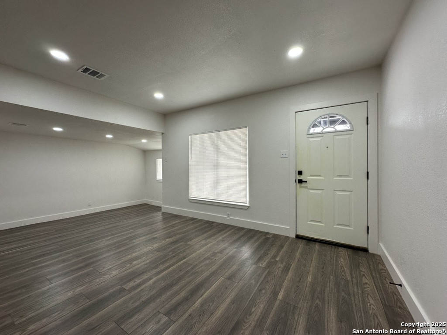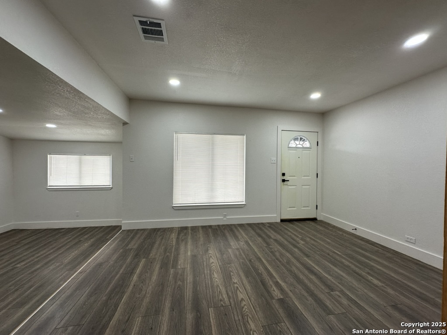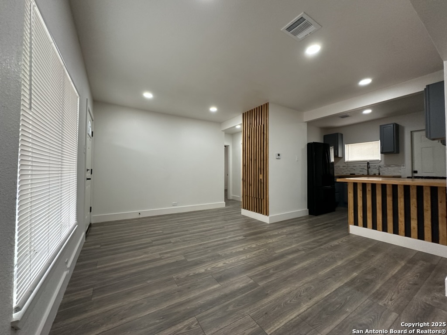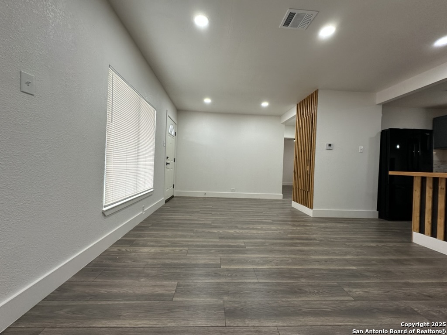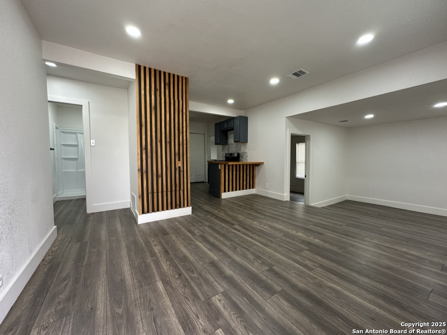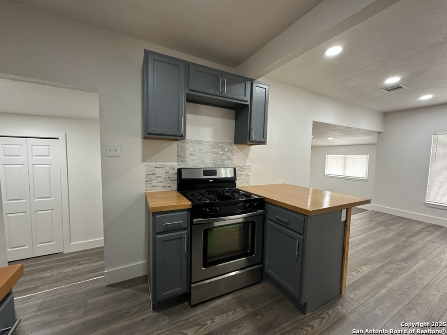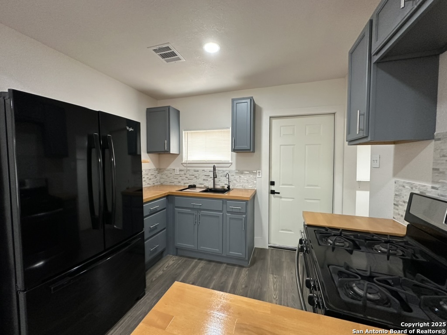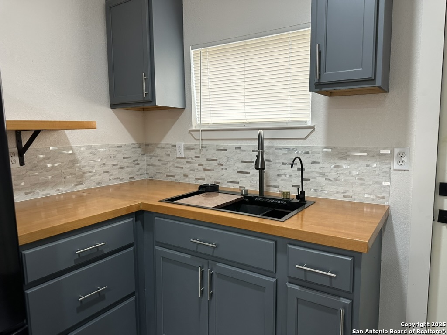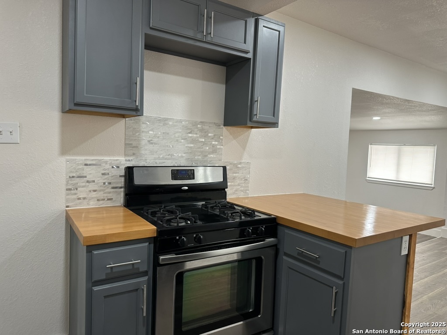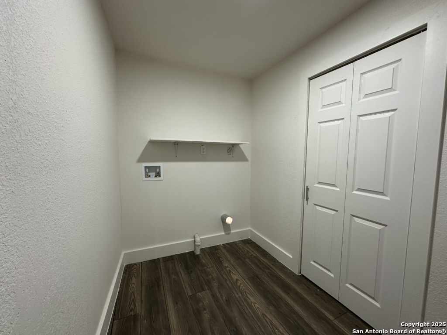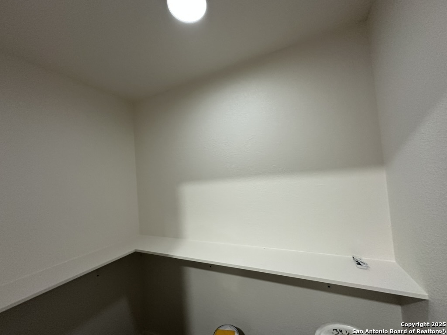Property Details
Burnet
San Antonio, TX 78202
$161,500
3 BD | 1 BA |
Property Description
Ths home is purposely priced as the most bank-for-the-buck home in the area. Look at everything else at this dollar point and visit this one last; you will see it's just better all the way around. Don't miss the chance to own this exceptional and affordably priced home without compromising on quality. This meticulously renovated, move-in-ready residence features outstanding craftsmanship throughout. Enjoy the open-concept design with stunning luxury vinyl plank flooring, three spacious bedrooms, and a beautifully updated bathroom. The impressive kitchen boasts custom cabinets, premium countertops, a gas range, a full refrigerator, and a large walk-in pantry. Step out onto the expansive deck overlooking a substantial backyard-perfect for entertaining. With energy-efficient Low-E windows, you'll experience enhanced comfort and reduced energy costs. This is your opportunity to invest in a quality home at an unbeatable price. Act now and schedule your visit today!
-
Type: Residential Property
-
Year Built: 1949
-
Cooling: One Central
-
Heating: Central
-
Lot Size: 0.16 Acres
Property Details
- Status:Available
- Type:Residential Property
- MLS #:1844649
- Year Built:1949
- Sq. Feet:1,046
Community Information
- Address:2354 Burnet San Antonio, TX 78202
- County:Bexar
- City:San Antonio
- Subdivision:I35 SO. TO E. HOUSTON (SA)
- Zip Code:78202
School Information
- School System:San Antonio I.S.D.
- High School:Sam Houston
- Middle School:Davis
- Elementary School:Pershing
Features / Amenities
- Total Sq. Ft.:1,046
- Interior Features:One Living Area, Liv/Din Combo, Separate Dining Room, Breakfast Bar, Walk-In Pantry, Utility Room Inside, Secondary Bedroom Down, Cable TV Available, High Speed Internet, All Bedrooms Downstairs, Laundry Main Level, Laundry Lower Level, Laundry Room
- Fireplace(s): Not Applicable
- Floor:Ceramic Tile, Other
- Inclusions:Ceiling Fans, Washer Connection, Dryer Connection, Self-Cleaning Oven, Stove/Range, Gas Cooking, Refrigerator, Disposal, Vent Fan, Gas Water Heater, Solid Counter Tops, City Garbage service
- Exterior Features:Patio Slab, Deck/Balcony, Privacy Fence, Chain Link Fence, Double Pane Windows, Mature Trees
- Cooling:One Central
- Heating Fuel:Natural Gas
- Heating:Central
- Master:12x10
- Bedroom 2:11x11
- Bedroom 3:10x9
- Dining Room:14x10
- Kitchen:10x11
Architecture
- Bedrooms:3
- Bathrooms:1
- Year Built:1949
- Stories:1
- Style:One Story, Traditional
- Roof:Composition
- Foundation:Slab
- Parking:None/Not Applicable
Property Features
- Neighborhood Amenities:None
- Water/Sewer:Water System, Sewer System, City
Tax and Financial Info
- Proposed Terms:Conventional, FHA, VA, TX Vet, Investors OK
- Total Tax:3587.75
3 BD | 1 BA | 1,046 SqFt
© 2025 Lone Star Real Estate. All rights reserved. The data relating to real estate for sale on this web site comes in part from the Internet Data Exchange Program of Lone Star Real Estate. Information provided is for viewer's personal, non-commercial use and may not be used for any purpose other than to identify prospective properties the viewer may be interested in purchasing. Information provided is deemed reliable but not guaranteed. Listing Courtesy of Sylvia Massingill with Fathom Realty.

