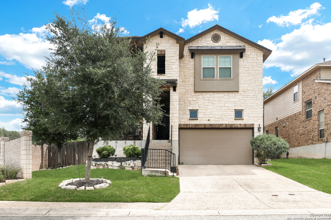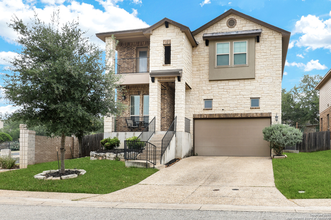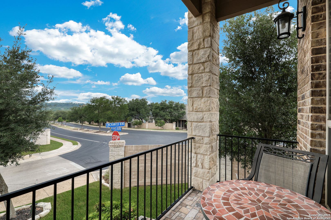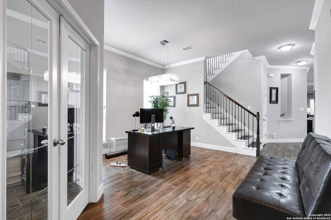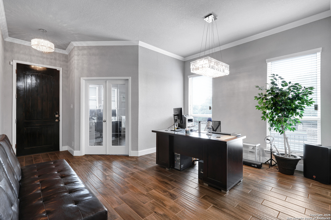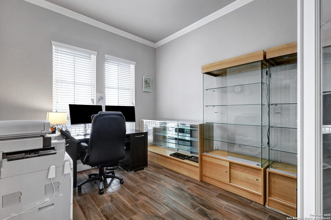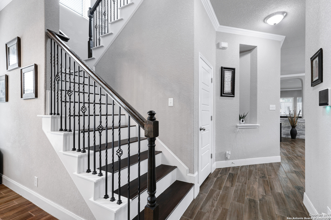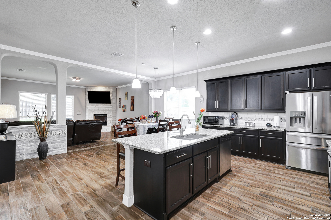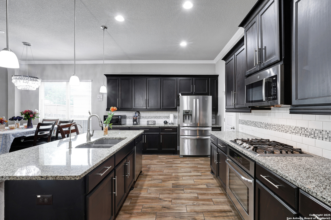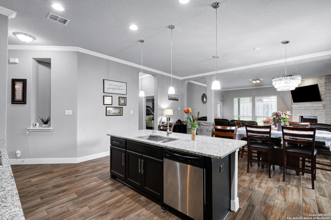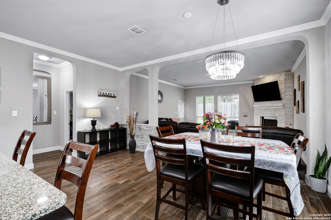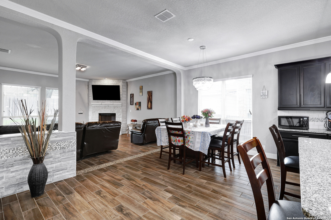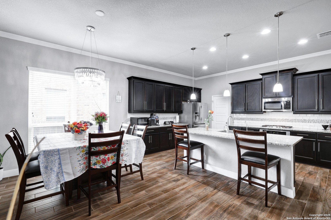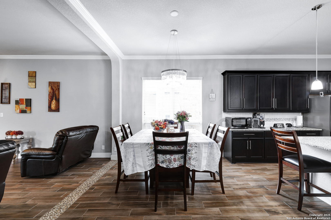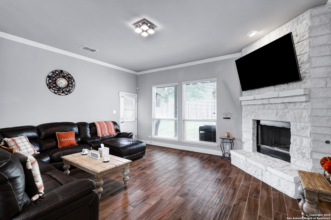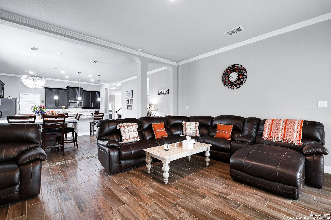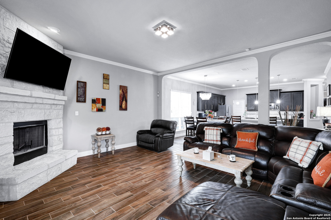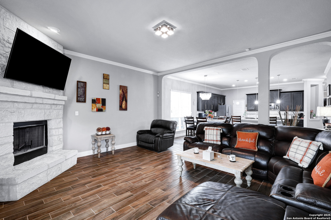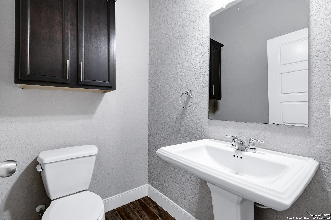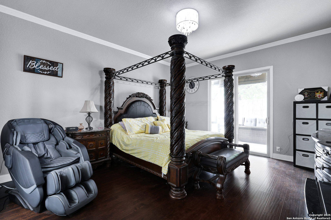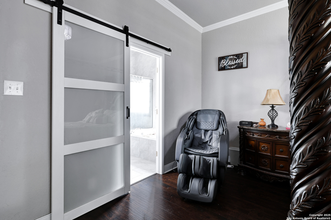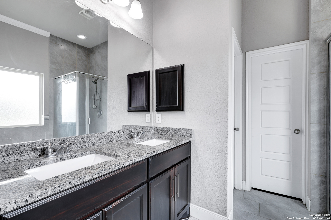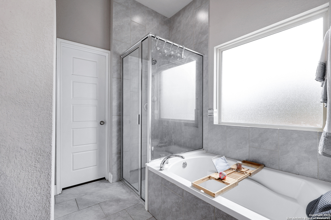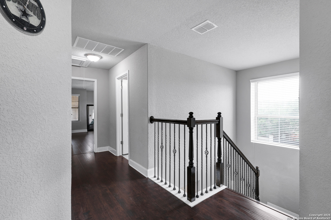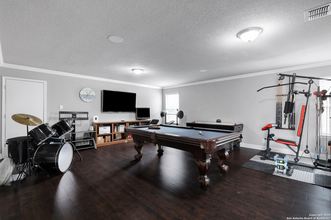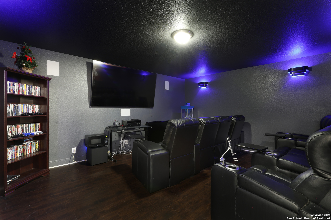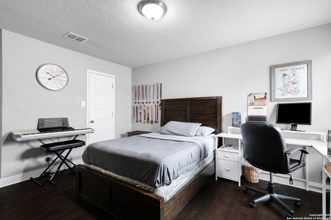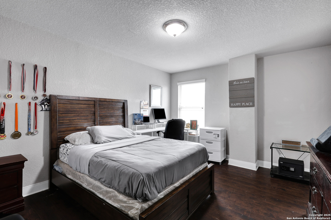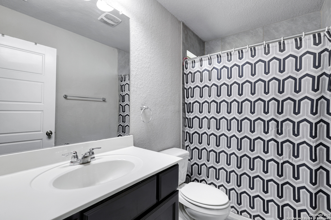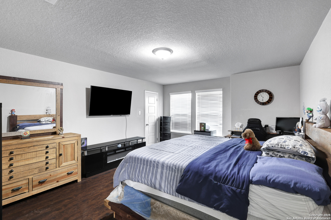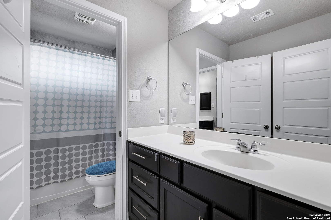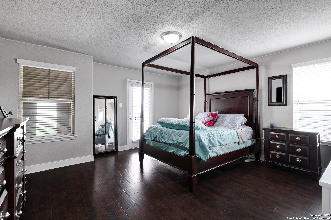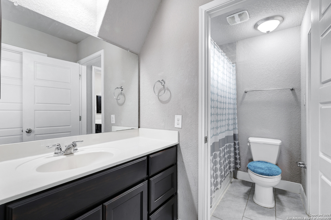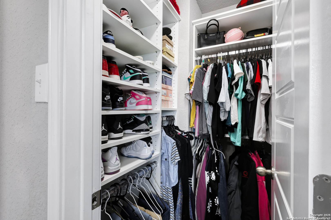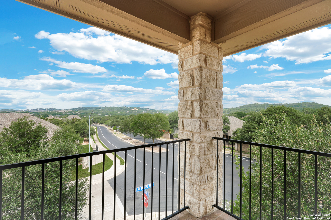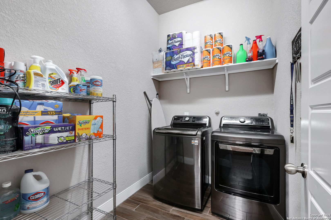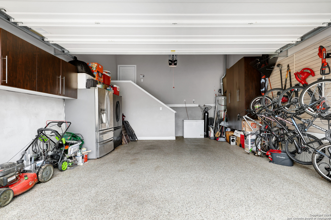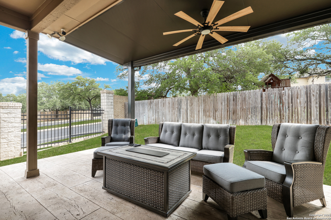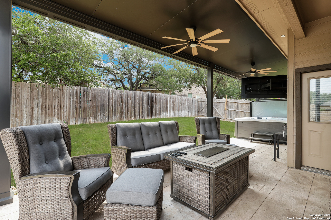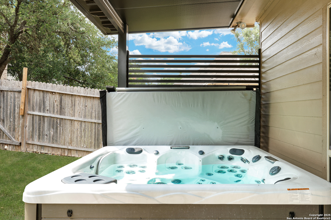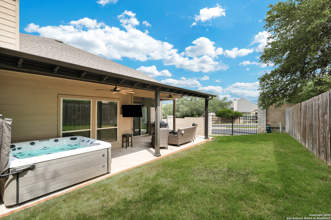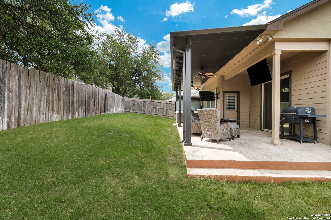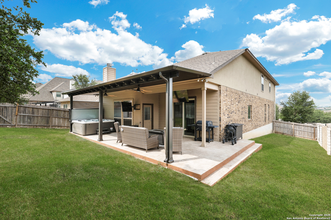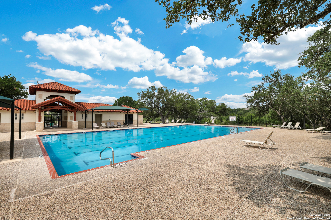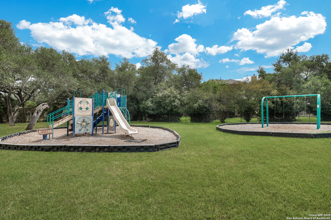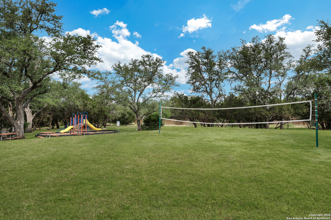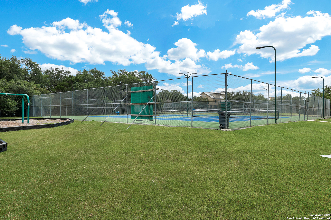Property Details
Enchanted Bend
San Antonio, TX 78260
$599,000
4 BD | 4 BA |
Property Description
Breathtaking! This 4 BR, 3-1/2 BA Horton-Built Home on a corner treed lot surrounded by a privacy fence. Conveniently located within walking distance to Hardy Oak Elementary School and Lopez Middle School, HEB & CVS. This serene neighborhood features a live guard at both entrances for added security and other amenities include a pool, tennis and basketball courts, soccer field, as well as relaxing walking lanes. Downstairs you will notice the inviting entry that opens to a dining area & stairway leading to upstairs. Carpet-free home with 2" faux blinds throughout. Open concept plan leads to gorgeous island kitchen area with marble countertops and reverse osmosis water filtration system and then flows to the spacious living area with gas fireplace. Walk out through sliding patio doors from the oversized downstairs master suite to your own private oasis with 2 ceiling fans & multiple TV connections. Master bath features a double vanity, barn door, separate shower & soaking tube and custom walk-in closet. Upstairs there are 3 spacious bedrooms, all with walk-in closets, plus a game room & media room with surround sound. Balcony view from 2nd bedroom with jack & jill bath. With 3566 sq. ft. there is room for everyone! Custom stamped patio concrete & proxy floors in garage with custom made storage cabinets and bike rack. Full sprinkler system & water softener. So much more to see. Don't miss seeing this one!
-
Type: Residential Property
-
Year Built: 2017
-
Cooling: Two Central
-
Heating: Central
-
Lot Size: 0.18 Acres
Property Details
- Status:Available
- Type:Residential Property
- MLS #:1868220
- Year Built:2017
- Sq. Feet:3,566
Community Information
- Address:23534 Enchanted Bend San Antonio, TX 78260
- County:Bexar
- City:San Antonio
- Subdivision:HEIGHTS AT STONE OAK
- Zip Code:78260
School Information
- High School:Ronald Reagan
- Middle School:Lopez
- Elementary School:Hardy Oak
Features / Amenities
- Total Sq. Ft.:3,566
- Interior Features:Two Living Area, Separate Dining Room, Two Eating Areas, Island Kitchen, Walk-In Pantry, Study/Library, Game Room, Media Room, Utility Room Inside, High Ceilings, Open Floor Plan, Cable TV Available, High Speed Internet, Telephone, Walk in Closets
- Fireplace(s): Family Room, Gas Logs Included, Gas
- Floor:Ceramic Tile
- Inclusions:Ceiling Fans, Chandelier, Washer Connection, Dryer Connection, Cook Top, Self-Cleaning Oven, Microwave Oven, Stove/Range, Gas Cooking, Disposal, Dishwasher, Ice Maker Connection, Water Softener (owned), Security System (Owned), Electric Water Heater, In Wall Pest Control, Solid Counter Tops
- Master Bath Features:Tub/Shower Separate, Double Vanity, Garden Tub
- Exterior Features:Covered Patio, Privacy Fence, Sprinkler System
- Cooling:Two Central
- Heating Fuel:Electric, Natural Gas
- Heating:Central
- Master:17x15
- Bedroom 2:15x13
- Bedroom 3:16x14
- Bedroom 4:14x12
- Family Room:19x18
- Kitchen:19x11
- Office/Study:13x11
Architecture
- Bedrooms:4
- Bathrooms:4
- Year Built:2017
- Stories:2
- Style:Two Story
- Roof:Composition
- Foundation:Slab
- Parking:Two Car Garage
Property Features
- Neighborhood Amenities:Controlled Access, Pool, Tennis, Clubhouse, Park/Playground, Jogging Trails, Sports Court, Basketball Court
- Water/Sewer:Water System, City
Tax and Financial Info
- Proposed Terms:Conventional, FHA, VA, Cash
- Total Tax:14170
4 BD | 4 BA | 3,566 SqFt
© 2025 Lone Star Real Estate. All rights reserved. The data relating to real estate for sale on this web site comes in part from the Internet Data Exchange Program of Lone Star Real Estate. Information provided is for viewer's personal, non-commercial use and may not be used for any purpose other than to identify prospective properties the viewer may be interested in purchasing. Information provided is deemed reliable but not guaranteed. Listing Courtesy of Frank T. Ruffo with The Real Estate Group.

