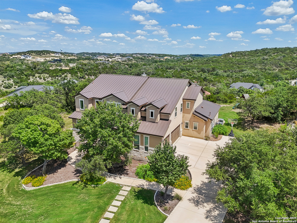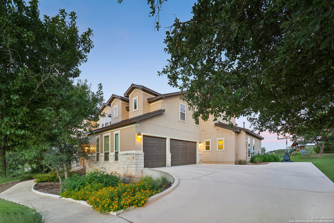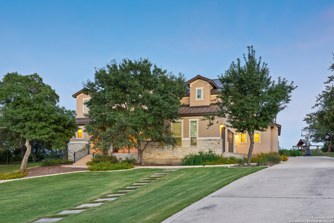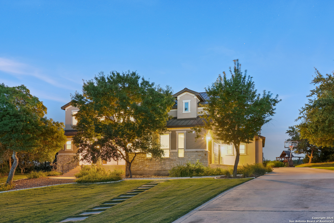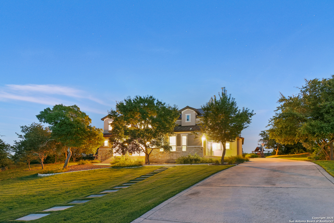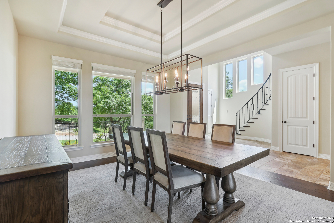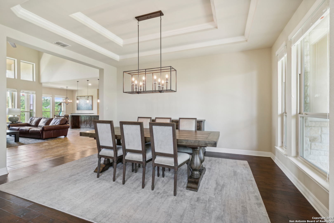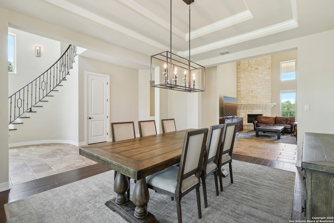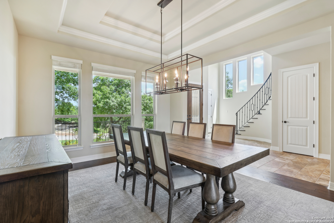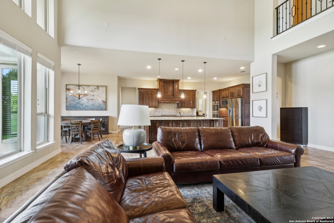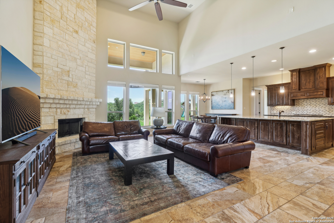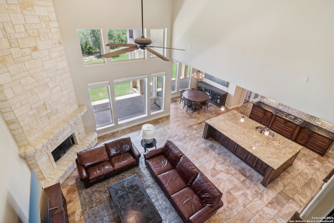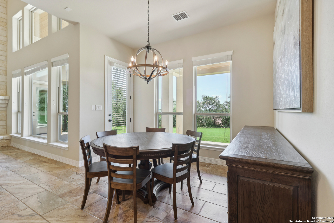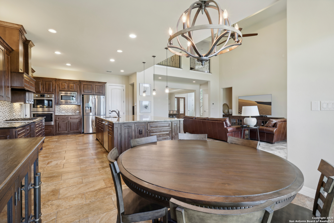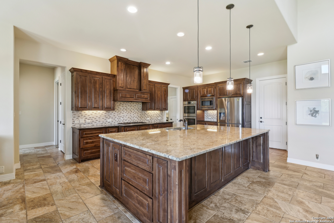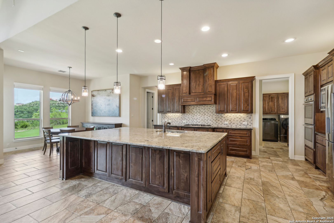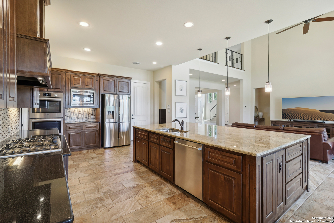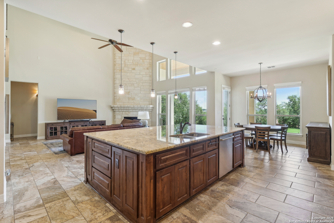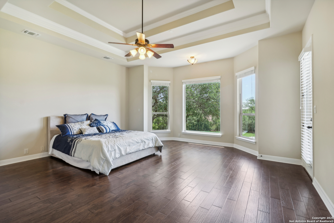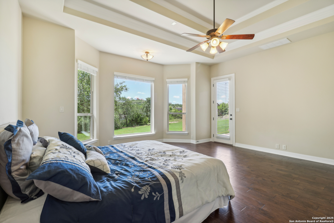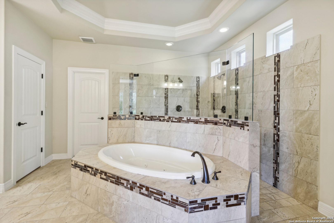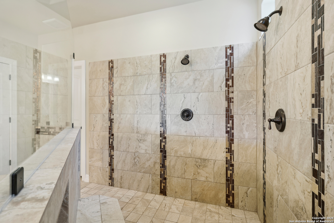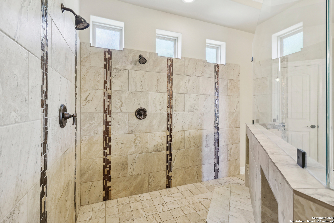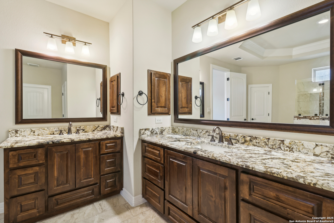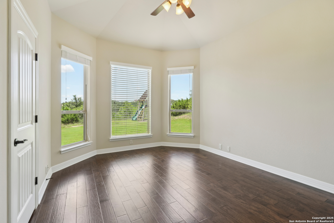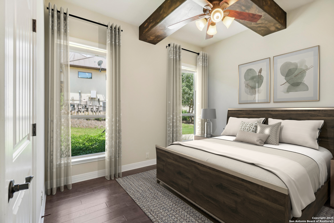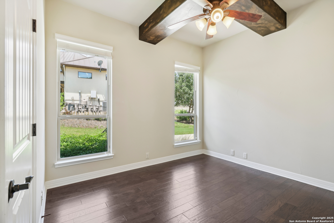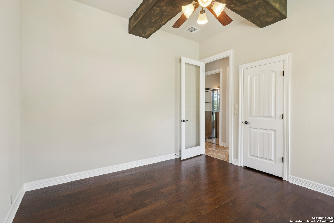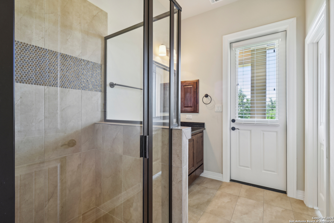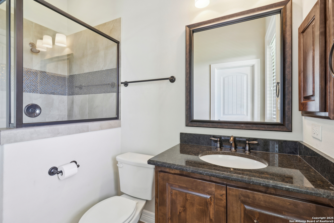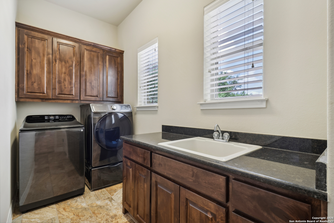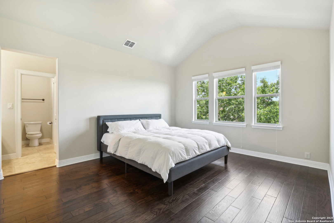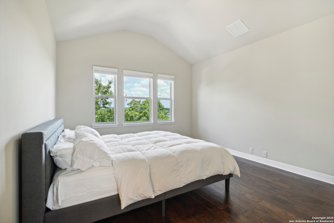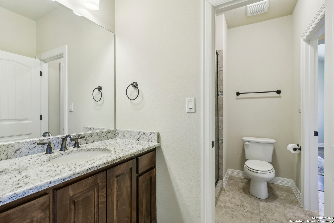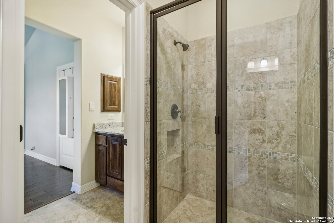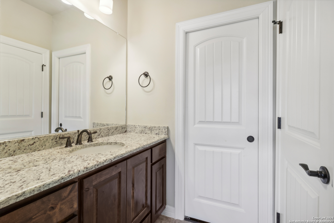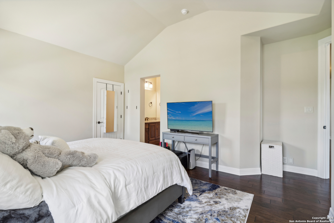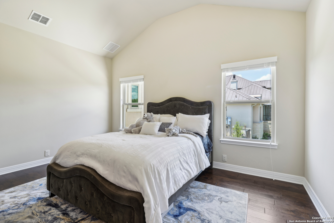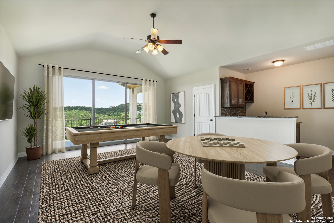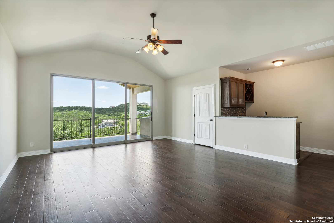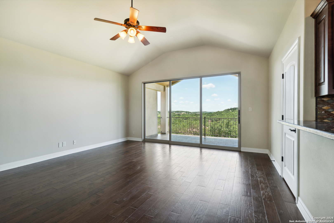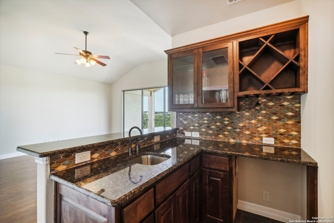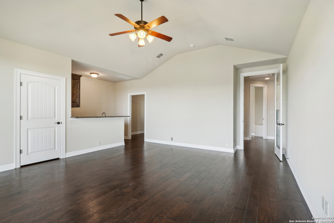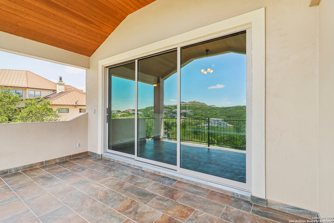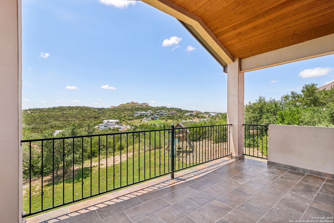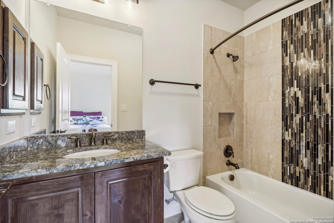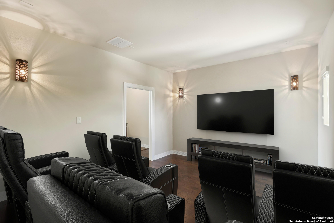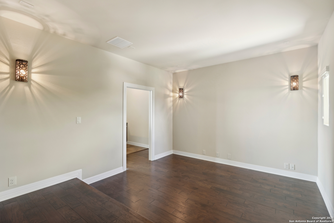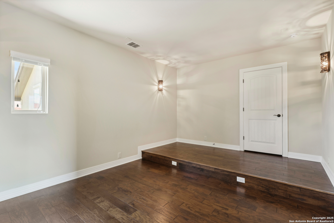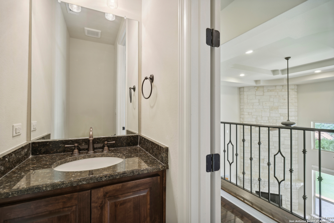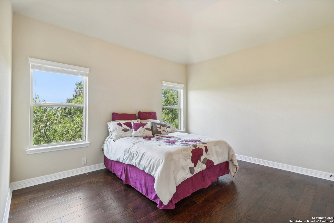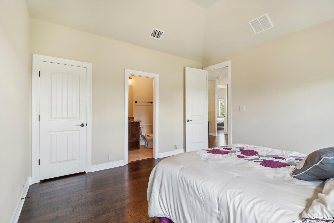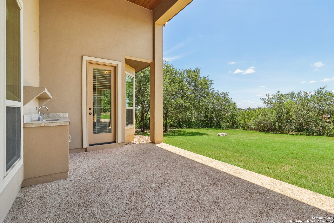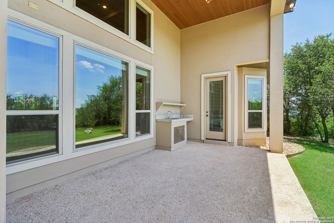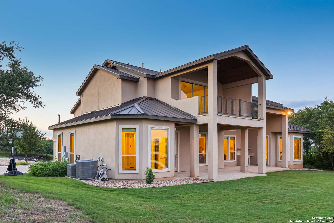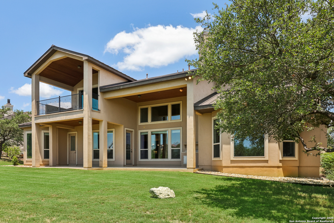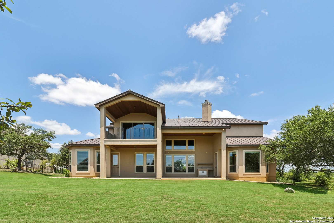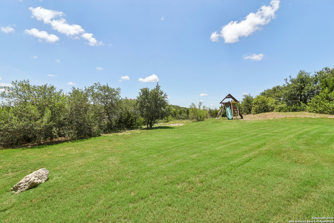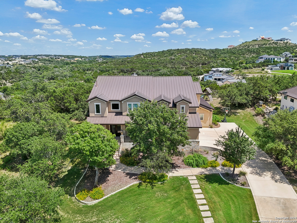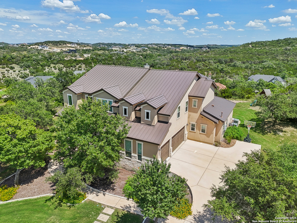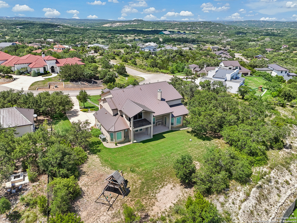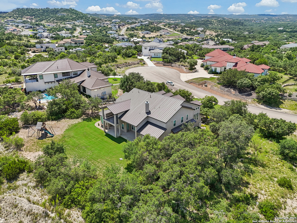Property Details
Avila Ridge
San Antonio, TX 78255
$1,499,999
5 BD | 6 BA |
Property Description
This exquisite 5-bedroom, 4 full and 2 half bath stone and stucco home by McNair Custom Homes sits on just over half an acre in the prestigious The Canyons at Scenic Loop subdivision. The palatial open floor plan welcomes you with a dramatic staircase in the foyer, leading to a living room featuring soaring ceilings and a wall of windows that flood the space with natural light. A striking floor-to-ceiling stone corner fireplace enhances the living room's elegance. The chef's kitchen, open to the living room, boasts a huge island with bar seating, tall custom cabinets, gorgeous granite countertops, and high-end stainless steel appliances. A large walk-in pantry provides ample storage space. A secondary bedroom downstairs with a full bath and outside access is perfect for guests. The first floor also includes a study and a separate formal dining room. The primary bedroom features a large bay window and outdoor access to a balcony offering stunning Hill Country views. The primary bathroom includes a large Jacuzzi tub and a magnificent walk-in wrap-around shower. Upstairs, you'll find three additional well-appointed bedrooms, a game room with a wet bar, and access to the covered balcony. There's also a theater/media room. Outside, a huge covered patio with wood-planked ceilings houses a built-in kitchen with a sink and space for a mini fridge. The large yard offers unparalleled views of the Hill Country, making this home a perfect blend of luxury and comfort. Book your personal tour today!
-
Type: Residential Property
-
Year Built: 2015
-
Cooling: Two Central
-
Heating: Central,2 Units
-
Lot Size: 0.55 Acres
Property Details
- Status:Available
- Type:Residential Property
- MLS #:1848797
- Year Built:2015
- Sq. Feet:4,934
Community Information
- Address:23515 Avila Ridge San Antonio, TX 78255
- County:Bexar
- City:San Antonio
- Subdivision:CANYONS AT SCENIC LOOP
- Zip Code:78255
School Information
- School System:Northside
- High School:Clark
- Middle School:Rawlinson
- Elementary School:Sara B McAndrew
Features / Amenities
- Total Sq. Ft.:4,934
- Interior Features:Two Living Area, Eat-In Kitchen, Island Kitchen, Walk-In Pantry, Study/Library, Secondary Bedroom Down, High Ceilings, Open Floor Plan, Cable TV Available, High Speed Internet, Laundry Main Level, Walk in Closets, Attic - Partially Finished, Attic - Pull Down Stairs
- Fireplace(s): One
- Floor:Ceramic Tile, Wood
- Inclusions:Ceiling Fans, Central Vacuum, Built-In Oven, Self-Cleaning Oven, Microwave Oven, Gas Cooking, Disposal, Dishwasher, Trash Compactor, Water Softener (owned), Wet Bar, Vent Fan, Smoke Alarm, Pre-Wired for Security, Gas Water Heater, Garage Door Opener, In Wall Pest Control, Double Ovens, Carbon Monoxide Detector, Private Garbage Service
- Master Bath Features:Tub/Shower Separate, Separate Vanity
- Exterior Features:Covered Patio, Sprinkler System
- Cooling:Two Central
- Heating Fuel:Natural Gas
- Heating:Central, 2 Units
- Master:18x18
- Bedroom 2:12x15
- Bedroom 3:12x12
- Bedroom 4:13x13
- Dining Room:13x16
- Kitchen:17x18
Architecture
- Bedrooms:5
- Bathrooms:6
- Year Built:2015
- Stories:2
- Style:Two Story
- Roof:Metal
- Foundation:Slab
- Parking:Three Car Garage
Property Features
- Neighborhood Amenities:Controlled Access, Bike Trails
- Water/Sewer:Sewer System, Septic
Tax and Financial Info
- Proposed Terms:Conventional, FHA, VA, Cash
- Total Tax:22495
5 BD | 6 BA | 4,934 SqFt
© 2025 Lone Star Real Estate. All rights reserved. The data relating to real estate for sale on this web site comes in part from the Internet Data Exchange Program of Lone Star Real Estate. Information provided is for viewer's personal, non-commercial use and may not be used for any purpose other than to identify prospective properties the viewer may be interested in purchasing. Information provided is deemed reliable but not guaranteed. Listing Courtesy of Derrell Skillman with Redfin Corporation.

