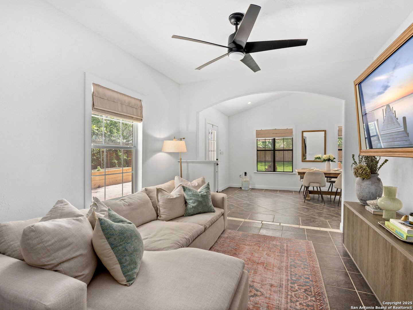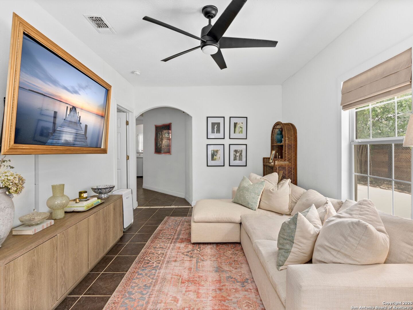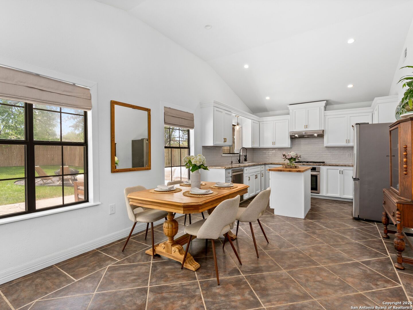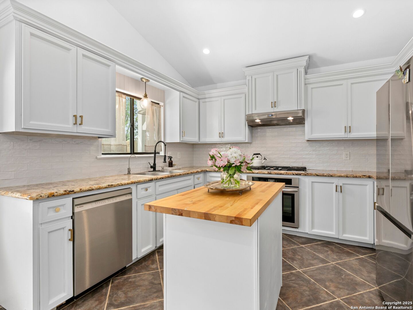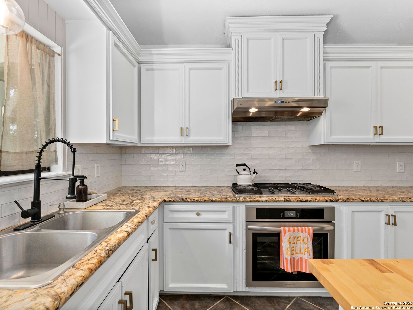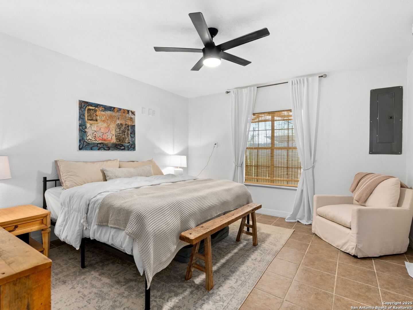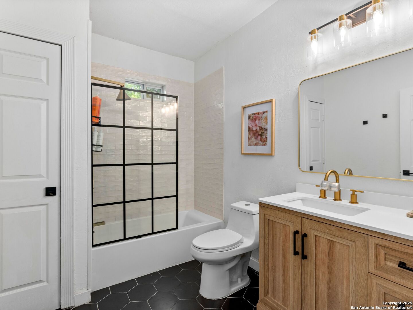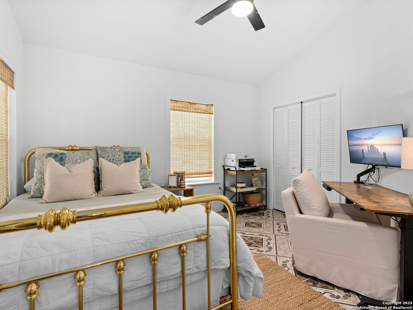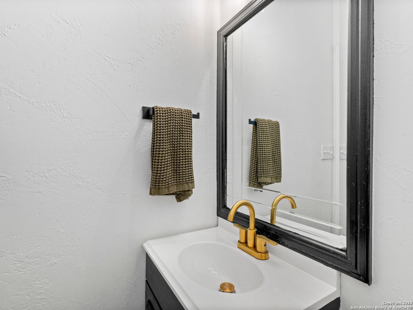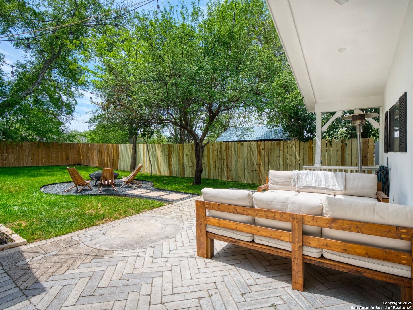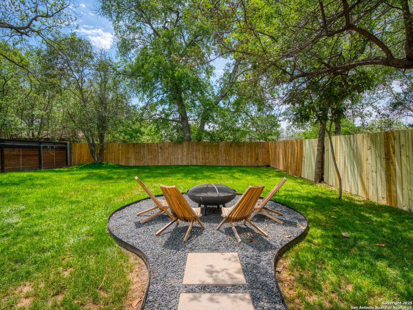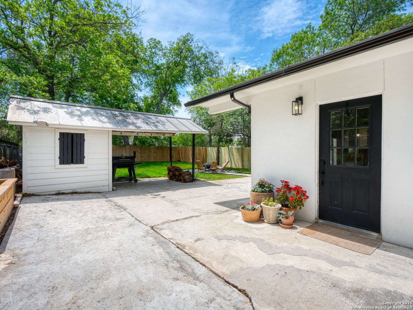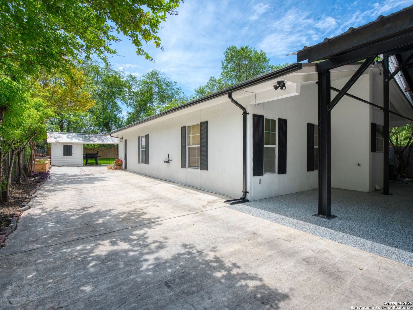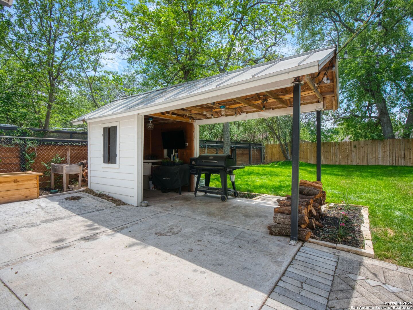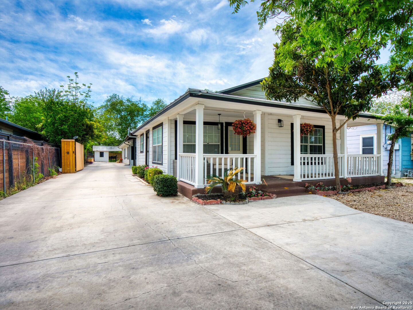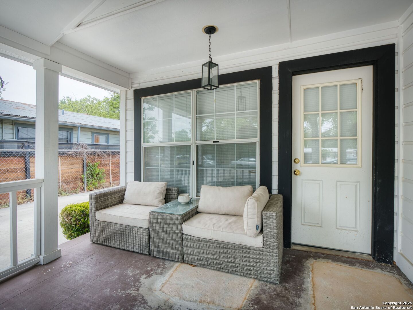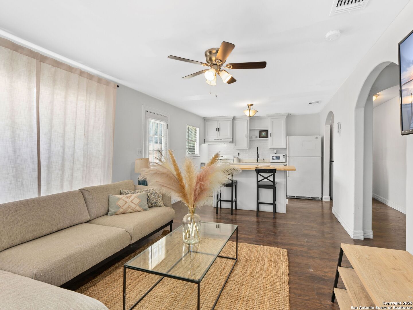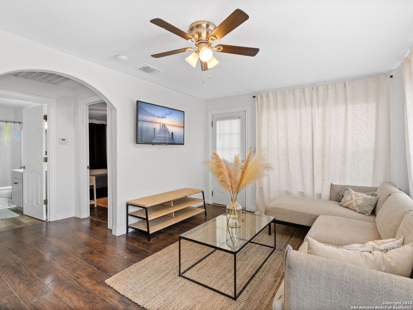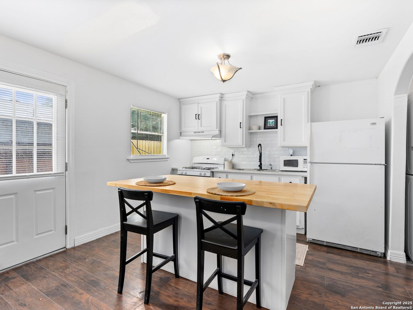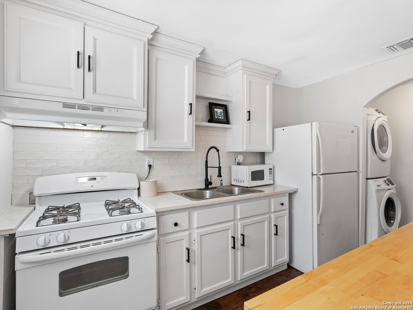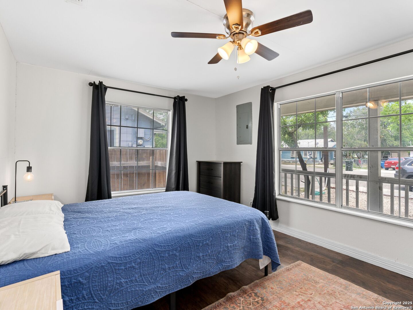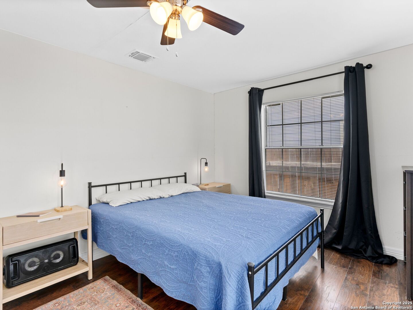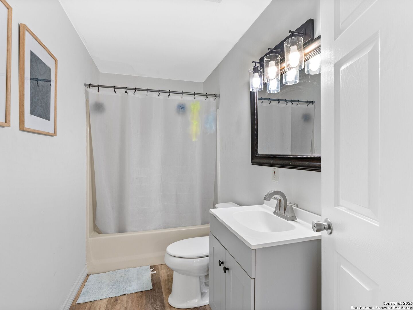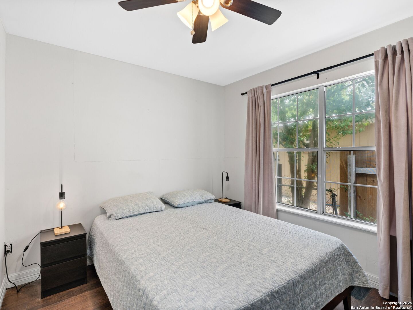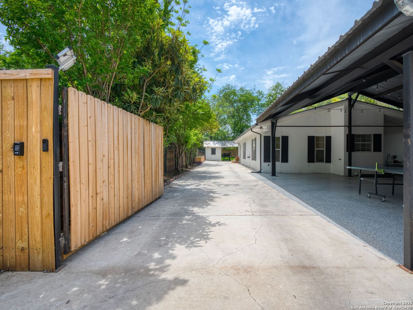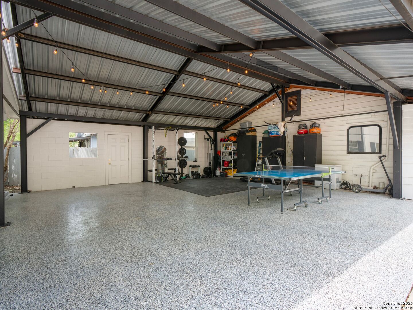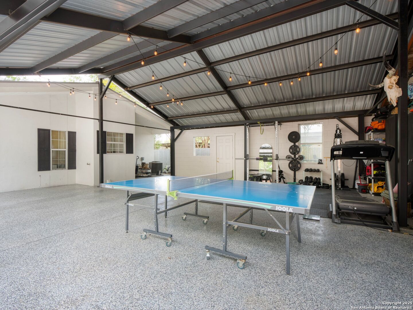Property Details
HIDALGO AVE
New Braunfels, TX 78130
$415,000
4 BD | 3 BA |
Property Description
Investor's Dream Minutes from Downtown New Braunfels! Welcome to this newly updated dual-home property, offering incredible flexibility and strong investment potential. Situated just minutes from the heart of downtown, this contemporary setup includes two separate homes on one lot, ideal for maximizing rental income or multi-generational living. The charming front house features a 2 bedroom, 1 bathroom layout with stylish upgrades throughout. It boasts two years of proven rental history, making it a turnkey opportunity for investors or first-time buyers looking for passive income. Between the homes, you'll find a spacious carport accented by a newly coated epoxy floor-perfect for parking or entertaining-along with a private electric gate for added security and convenience. The back house, built in 2014, offers modern living with 2 bedrooms, 1 full bathroom, and an additional half bath, making it a highly desirable option for tenants or guests. The backyard is a true oasis with mature trees and ample space for relaxation, play, or future enhancements. Whether you're looking to live in one unit and rent out the other or expand your investment portfolio, this unique property offers limitless possibilities in a prime New Braunfels location.
-
Type: Residential Property
-
Year Built: 1954
-
Cooling: Two Central
-
Heating: Central,2 Units
-
Lot Size: 0.23 Acres
Property Details
- Status:Available
- Type:Residential Property
- MLS #:1861984
- Year Built:1954
- Sq. Feet:1,904
Community Information
- Address:235 HIDALGO AVE New Braunfels, TX 78130
- County:Comal
- City:New Braunfels
- Subdivision:LONE STAR 2
- Zip Code:78130
School Information
- School System:New Braunfels
- High School:New Braunfel
- Middle School:Oak Run
- Elementary School:Veramendi
Features / Amenities
- Total Sq. Ft.:1,904
- Interior Features:Eat-In Kitchen, 1st Floor Lvl/No Steps, High Ceilings, Open Floor Plan, Cable TV Available, High Speed Internet, Laundry Room
- Fireplace(s): Not Applicable
- Floor:Ceramic Tile, Wood
- Inclusions:Ceiling Fans, Chandelier, Washer Connection, Dryer Connection, Cook Top, Stove/Range, Gas Cooking, Disposal, Ice Maker Connection, Smoke Alarm, Gas Water Heater, City Garbage service
- Master Bath Features:Tub/Shower Combo
- Exterior Features:Patio Slab, Covered Patio, Privacy Fence, Chain Link Fence, Mature Trees, Additional Dwelling
- Cooling:Two Central
- Heating Fuel:Electric
- Heating:Central, 2 Units
- Master:16x11
- Bedroom 2:15x10
- Bedroom 3:15x13
- Bedroom 4:12x13
- Kitchen:14x13
Architecture
- Bedrooms:4
- Bathrooms:3
- Year Built:1954
- Stories:1
- Style:One Story, Craftsman
- Roof:Metal
- Foundation:Slab
- Parking:None/Not Applicable
Property Features
- Neighborhood Amenities:None
- Water/Sewer:City
Tax and Financial Info
- Proposed Terms:Conventional, FHA, VA, Cash
- Total Tax:5965
4 BD | 3 BA | 1,904 SqFt
© 2025 Lone Star Real Estate. All rights reserved. The data relating to real estate for sale on this web site comes in part from the Internet Data Exchange Program of Lone Star Real Estate. Information provided is for viewer's personal, non-commercial use and may not be used for any purpose other than to identify prospective properties the viewer may be interested in purchasing. Information provided is deemed reliable but not guaranteed. Listing Courtesy of Inaky Strick with Kuper Sotheby's Int'l Realty.

