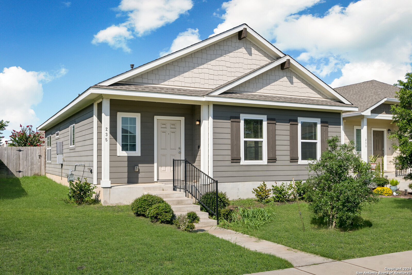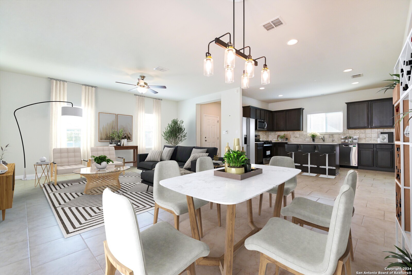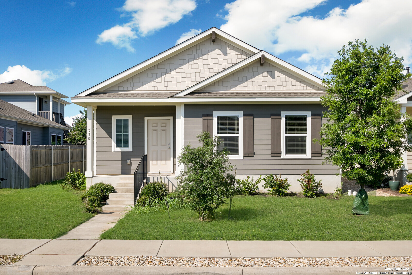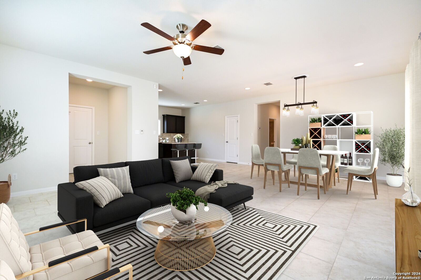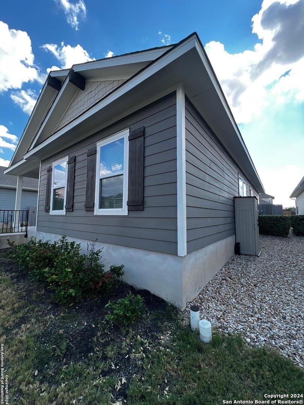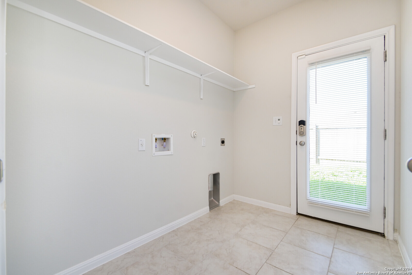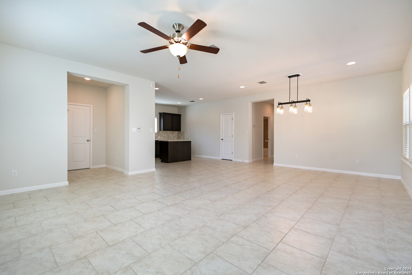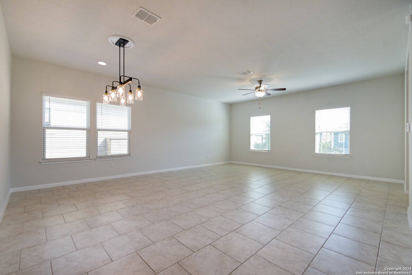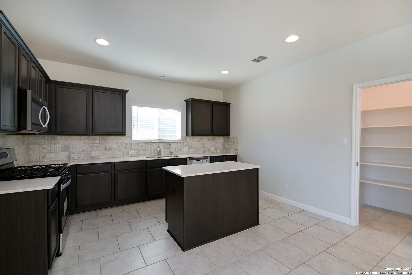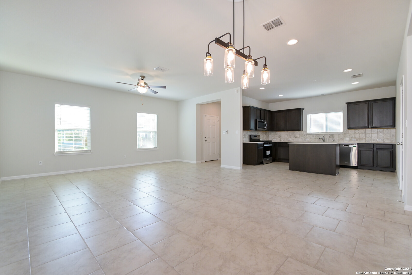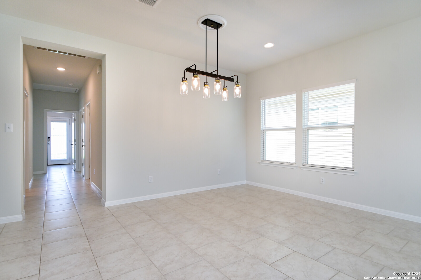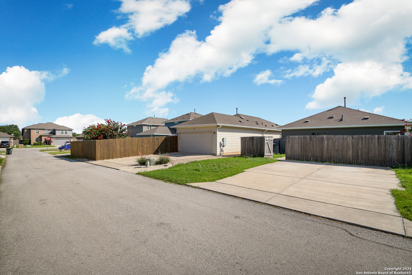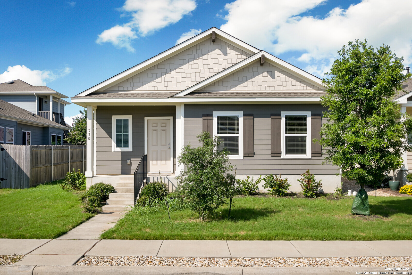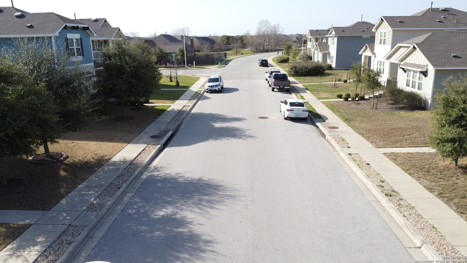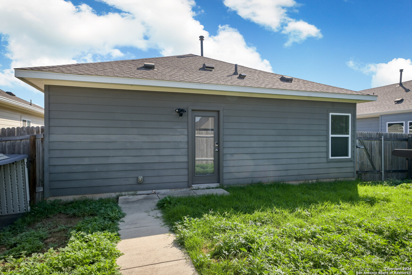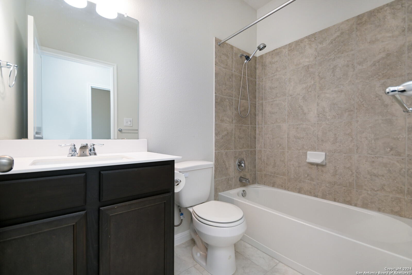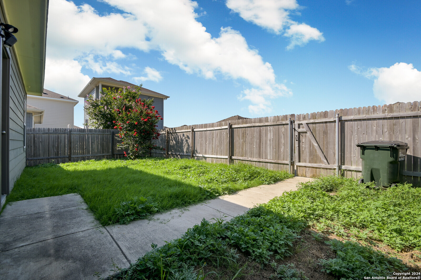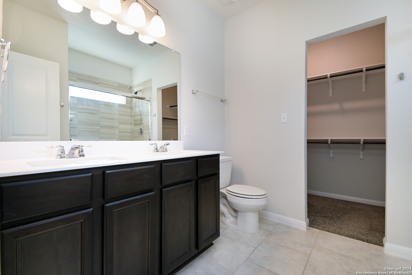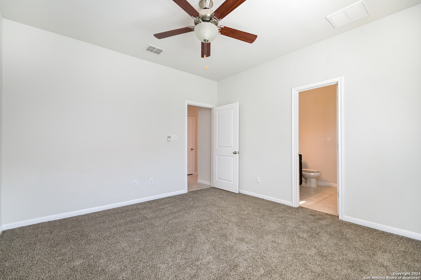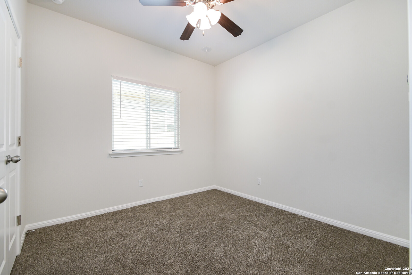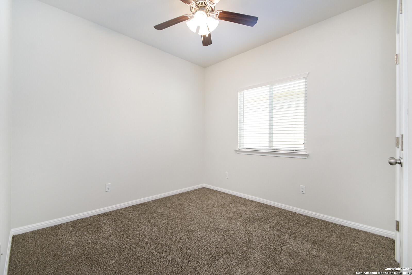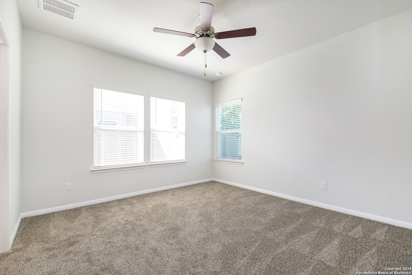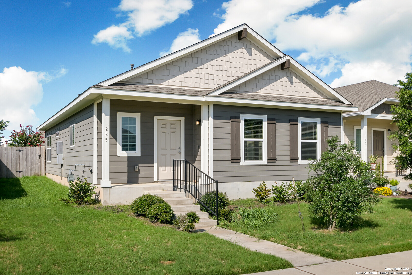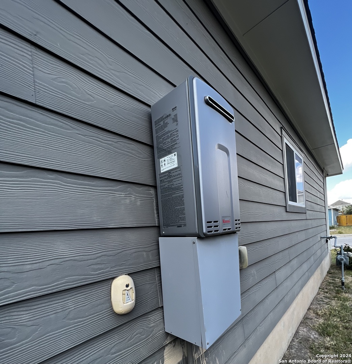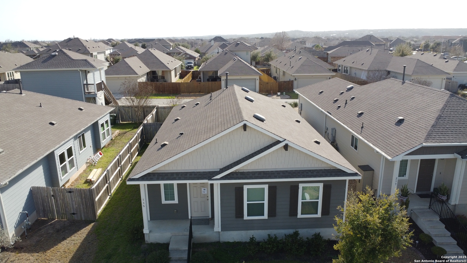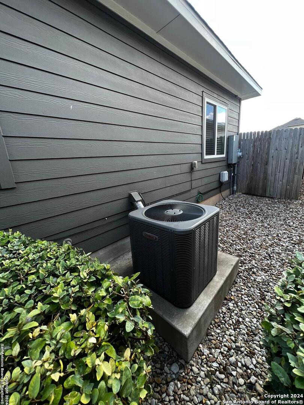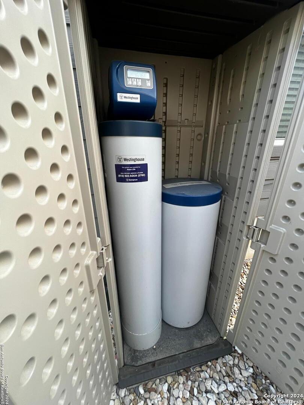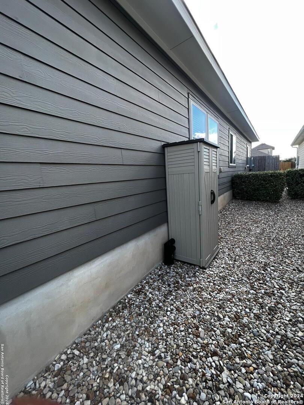Property Details
Mossycup Dr
San Marcos, TX 78666
$284,900
3 BD | 2 BA |
Property Description
Step into this beautifully maintained 3-bedroom, 2-bathroom single-story home, offering 1,415 sq. ft. of thoughtfully designed living space. Built in 2019, this residence boasts a seamless open-concept layout, perfect for both entertaining guests and everyday living. Key Features: Spacious Open Floor Plan: The living, dining, and kitchen areas flow effortlessly, creating an inviting atmosphere. Gourmet Kitchen: Equipped with modern appliances, ample counter space, and a convenient breakfast bar. Primary Suite Retreat: Features a generous walk-in closet and an en-suite bathroom with dual vanities. Energy Efficiency: Enjoy the benefits of a tankless water heater and energy-saving fixtures throughout. Outdoor Living: A private backyard provides a serene space for relaxation and gatherings. Community Amenities: HOA-Maintained Pool: Perfect for cooling off during Texas summers. Scenic Duck Pond: Ideal for peaceful strolls and enjoying nature. Proximity to Attractions: Located near Texas State University, shopping centers, dining, and entertainment options. Secure your private showing TODAY!
-
Type: Residential Property
-
Year Built: 2019
-
Cooling: One Central
-
Heating: Central
-
Lot Size: 0.12 Acres
Property Details
- Status:Available
- Type:Residential Property
- MLS #:1854416
- Year Built:2019
- Sq. Feet:1,415
Community Information
- Address:235 Mossycup Dr San Marcos, TX 78666
- County:Hays
- City:San Marcos
- Subdivision:BLANCO VISTA
- Zip Code:78666
School Information
- School System:Hays I.S.D.
- High School:Lehman
- Middle School:Laura B Wallace
- Elementary School:Blanco
Features / Amenities
- Total Sq. Ft.:1,415
- Interior Features:One Living Area
- Fireplace(s): Not Applicable
- Floor:Carpeting
- Inclusions:Washer Connection, Dryer Connection
- Master Bath Features:Shower Only
- Cooling:One Central
- Heating Fuel:Natural Gas
- Heating:Central
- Master:12x12
- Bedroom 2:10x10
- Bedroom 3:10x9
- Dining Room:14x11
- Kitchen:14x11
Architecture
- Bedrooms:3
- Bathrooms:2
- Year Built:2019
- Stories:1
- Style:One Story
- Roof:Composition
- Foundation:Slab
- Parking:None/Not Applicable
Property Features
- Neighborhood Amenities:Pool, Park/Playground, Jogging Trails, BBQ/Grill, Lake/River Park
- Water/Sewer:Water System
Tax and Financial Info
- Proposed Terms:Conventional, FHA, VA, TX Vet, Cash
- Total Tax:7119.22
3 BD | 2 BA | 1,415 SqFt
© 2025 Lone Star Real Estate. All rights reserved. The data relating to real estate for sale on this web site comes in part from the Internet Data Exchange Program of Lone Star Real Estate. Information provided is for viewer's personal, non-commercial use and may not be used for any purpose other than to identify prospective properties the viewer may be interested in purchasing. Information provided is deemed reliable but not guaranteed. Listing Courtesy of Ana Banda with LPT Realty, LLC.

