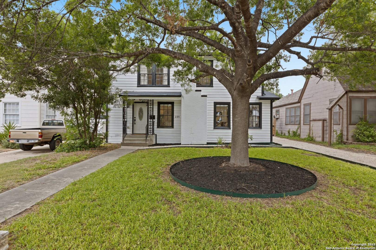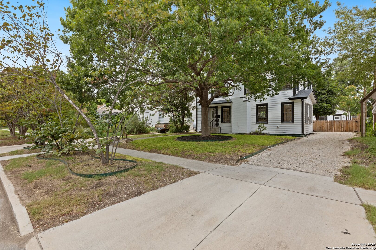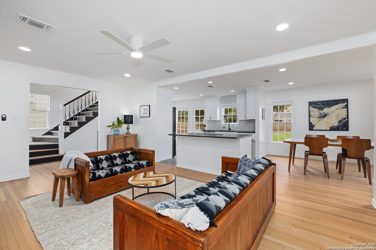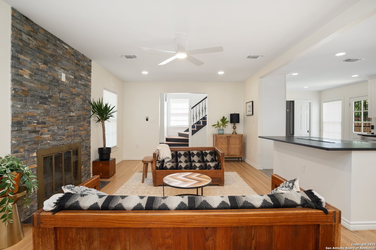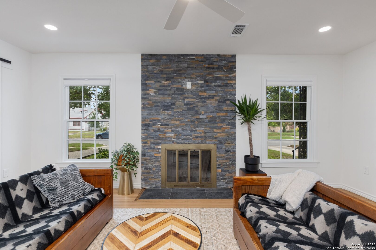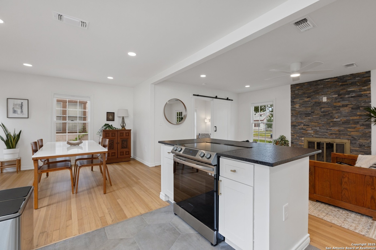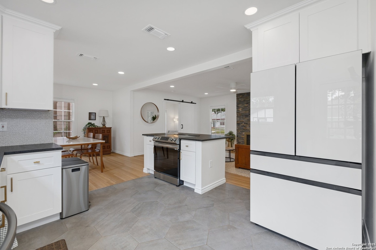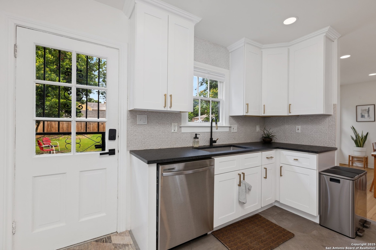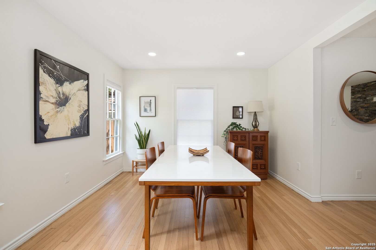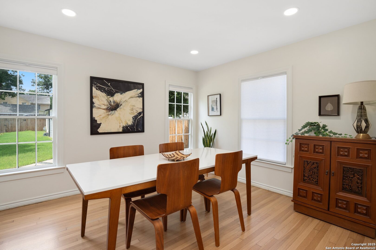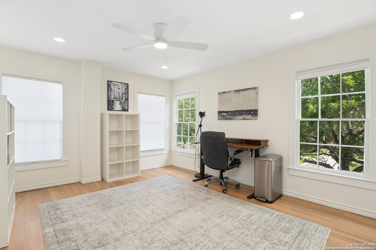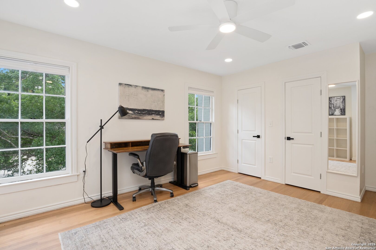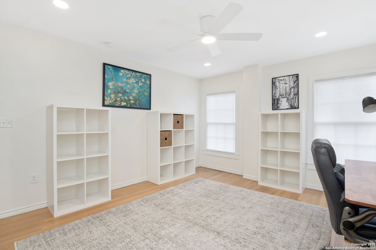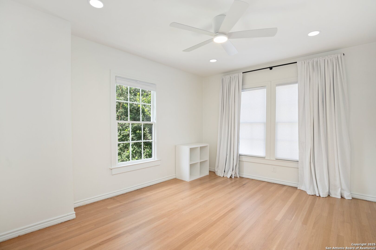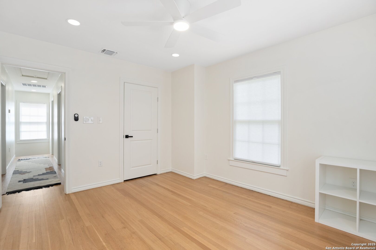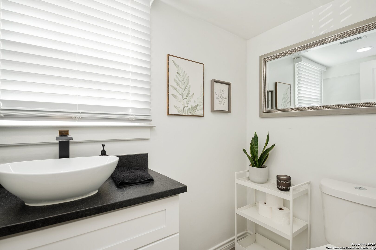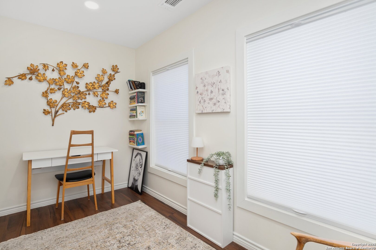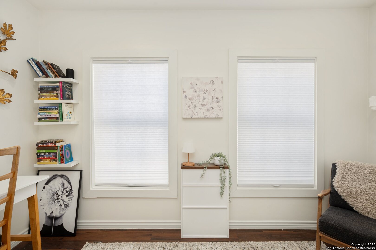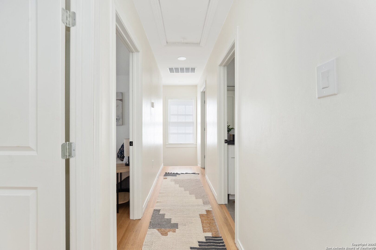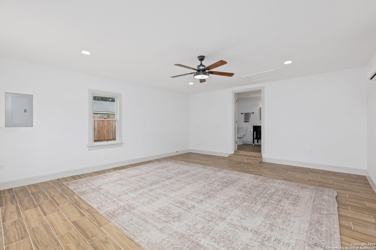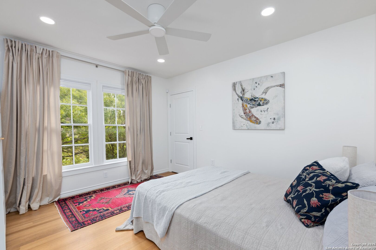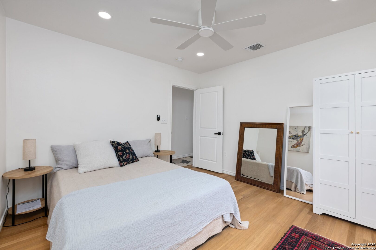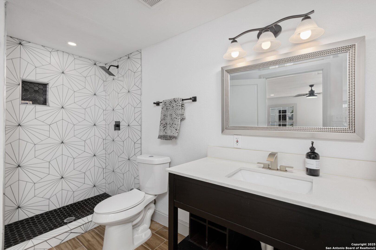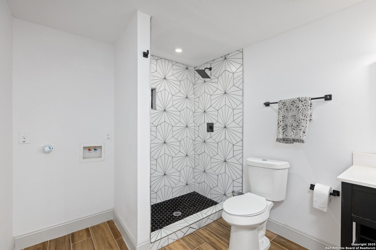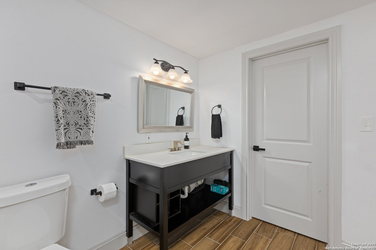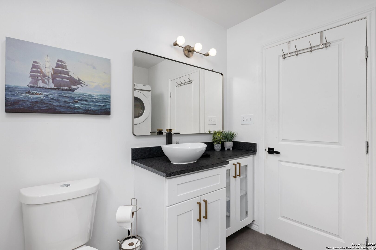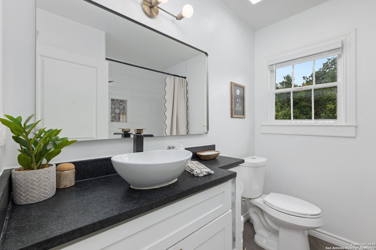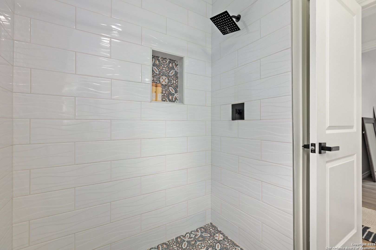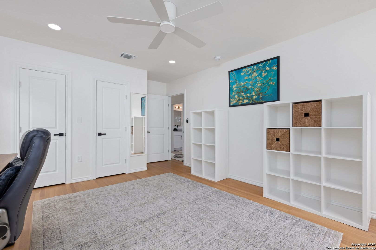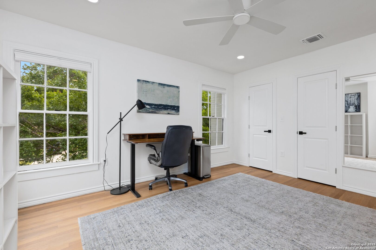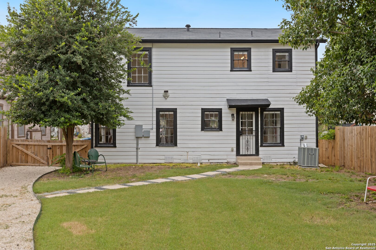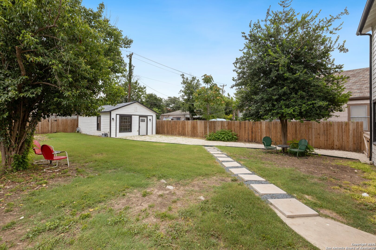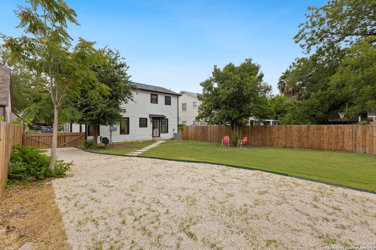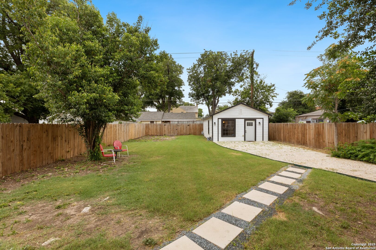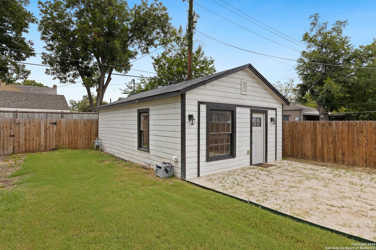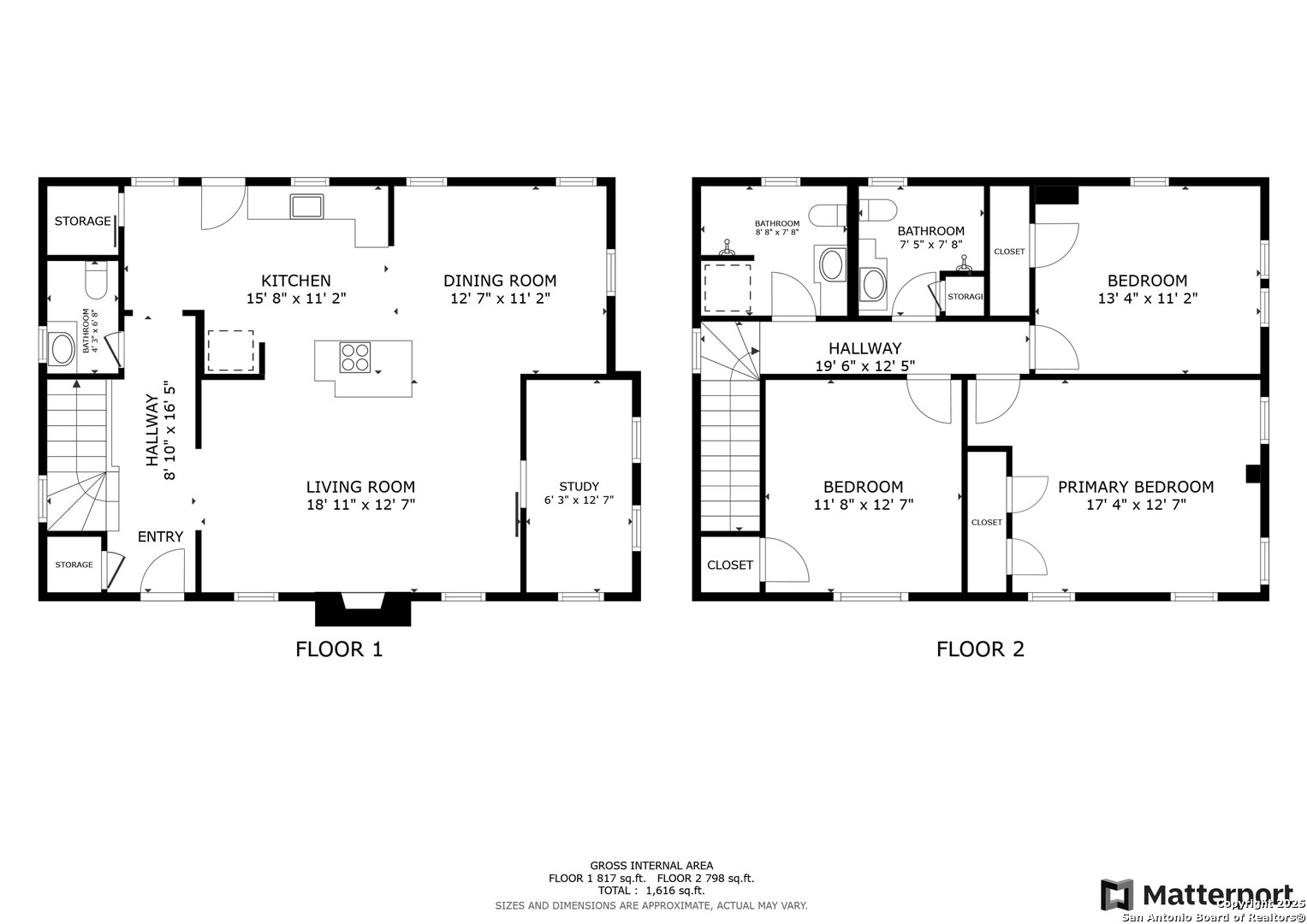Property Details
Furr Dr
San Antonio, TX 78201
$445,000
4 BD | 4 BA |
Property Description
Charming Renovated Craftsman in Historic Monticello Park! Discover timeless charm and modern convenience in this beautifully renovated 4-bedroom, 3.5-bathroom craftsman home in San Antonio's sought-after Monticello Park neighborhood. Situated on a spacious lot, this light-filled residence seamlessly blends historic character with contemporary upgrades. Step inside to find refinished original hardwood floors, smooth-textured walls with fresh paint, and newly tiled bathrooms and kitchen featuring updated fixtures. The home boasts brand new plumbing, HVAC, and smart appliances-all supported by high-speed internet for effortless modern living. Window treatments throughout add a polished touch to every room. A highlight of the property is the newly converted 440 sqft mother-in-law suite-perfect for guests, or rental potential. Enjoy the lifestyle of one of San Antonio's most friendly neighborhoods, just one block from HEB in the vibrant Art Deco District and a short distance to Woodlawn Park and great San Antonio SD schools, Franklin Elementary, Whittier Middle School and Jefferson High School. This is your opportunity to own a turn-key home in a historic area with all the modern amenities you've been looking for.
-
Type: Residential Property
-
Year Built: 1935
-
Cooling: One Central
-
Heating: Central
-
Lot Size: 0.17 Acres
Property Details
- Status:Available
- Type:Residential Property
- MLS #:1880849
- Year Built:1935
- Sq. Feet:1,676
Community Information
- Address:235 Furr Dr San Antonio, TX 78201
- County:Bexar
- City:San Antonio
- Subdivision:MONTICELLO PARKHISTSA
- Zip Code:78201
School Information
- School System:San Antonio I.S.D.
- High School:Edison
- Middle School:Whittier
- Elementary School:Franklin
Features / Amenities
- Total Sq. Ft.:1,676
- Interior Features:One Living Area, Liv/Din Combo, Eat-In Kitchen, Island Kitchen, Utility Room Inside, All Bedrooms Upstairs, Converted Garage, Open Floor Plan, Laundry Upper Level
- Fireplace(s): One, Living Room
- Floor:Ceramic Tile, Wood
- Inclusions:Ceiling Fans, Washer Connection, Dryer Connection, Self-Cleaning Oven, Stove/Range, Refrigerator, Disposal, Dishwasher, Smoke Alarm, Electric Water Heater, Smooth Cooktop, Solid Counter Tops, Carbon Monoxide Detector, 2+ Water Heater Units, City Garbage service
- Master Bath Features:Shower Only
- Exterior Features:Privacy Fence, Has Gutters, Special Yard Lighting, Mature Trees, Detached Quarters, Garage Apartment
- Cooling:One Central
- Heating Fuel:Electric
- Heating:Central
- Master:17x12
- Bedroom 2:13x11
- Bedroom 3:11x12
- Bedroom 4:17x14
- Dining Room:12x11
- Kitchen:15x11
- Office/Study:6x12
Architecture
- Bedrooms:4
- Bathrooms:4
- Year Built:1935
- Stories:2
- Style:Two Story, Historic/Older
- Roof:Composition
- Parking:Converted Garage
Property Features
- Neighborhood Amenities:Park/Playground, Jogging Trails, Sports Court, Bike Trails, Lake/River Park, Fishing Pier, None
- Water/Sewer:Water System, Sewer System
Tax and Financial Info
- Proposed Terms:Conventional, FHA, VA, Cash
- Total Tax:7990
4 BD | 4 BA | 1,676 SqFt
© 2025 Lone Star Real Estate. All rights reserved. The data relating to real estate for sale on this web site comes in part from the Internet Data Exchange Program of Lone Star Real Estate. Information provided is for viewer's personal, non-commercial use and may not be used for any purpose other than to identify prospective properties the viewer may be interested in purchasing. Information provided is deemed reliable but not guaranteed. Listing Courtesy of Jessica Uralde with Redfin Corporation.

