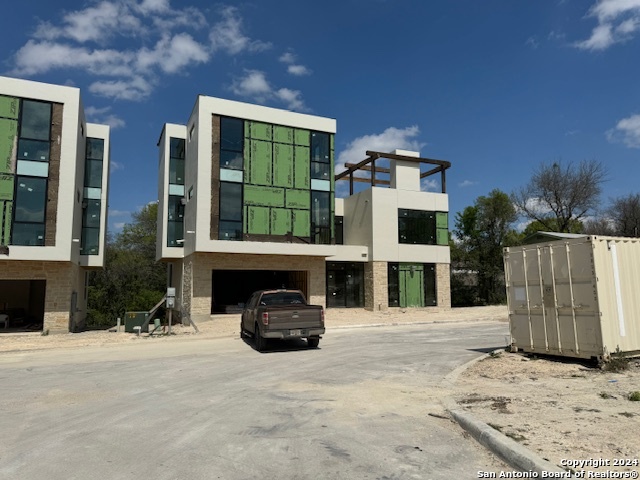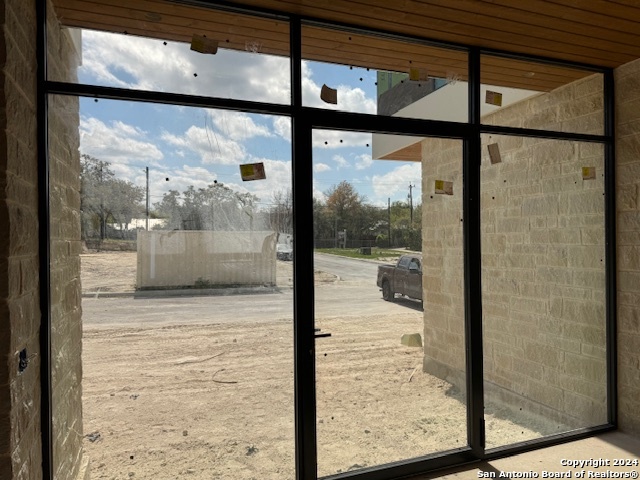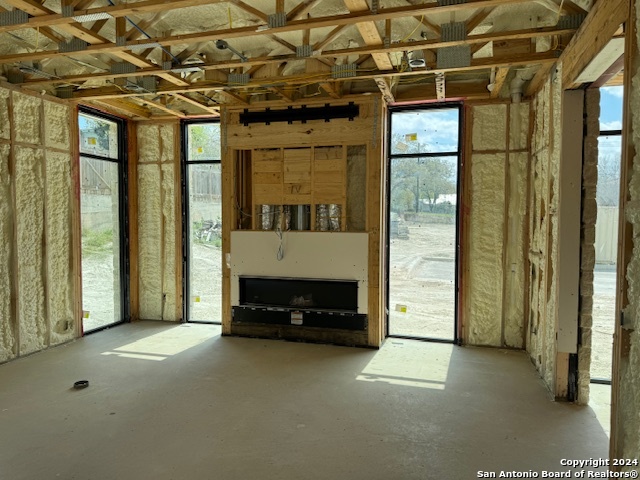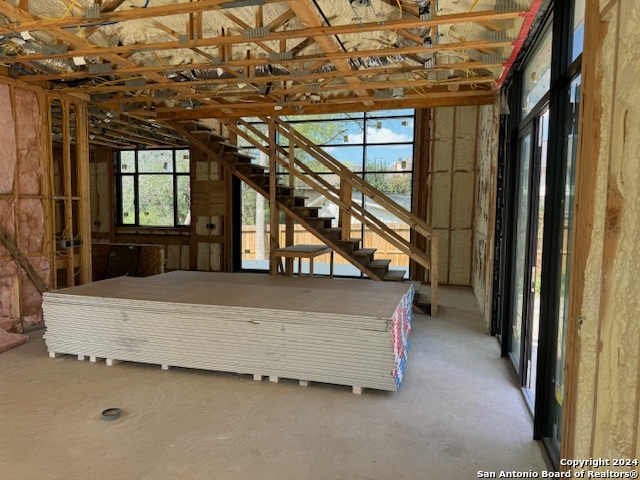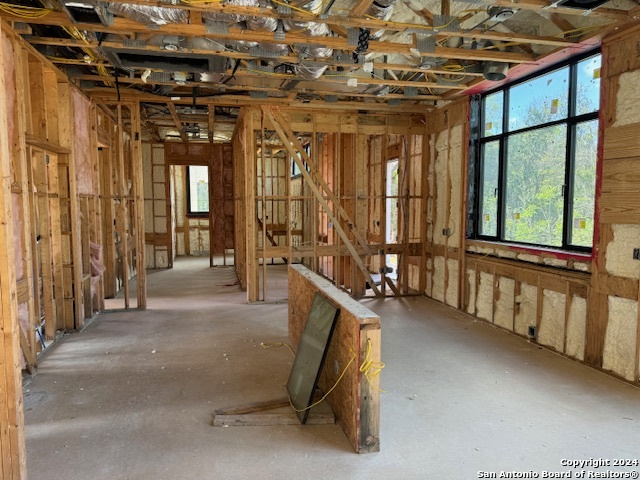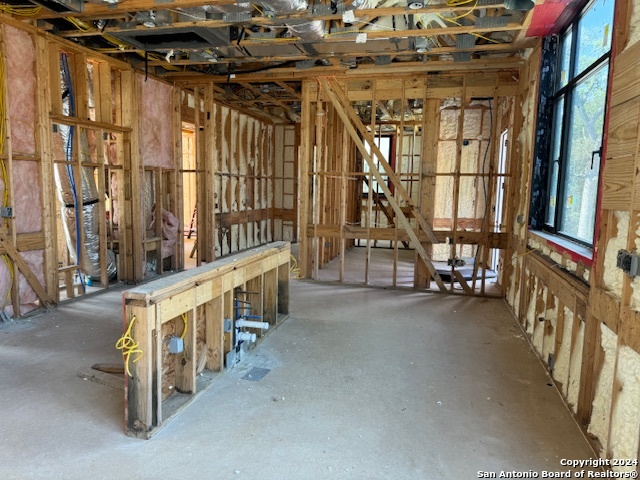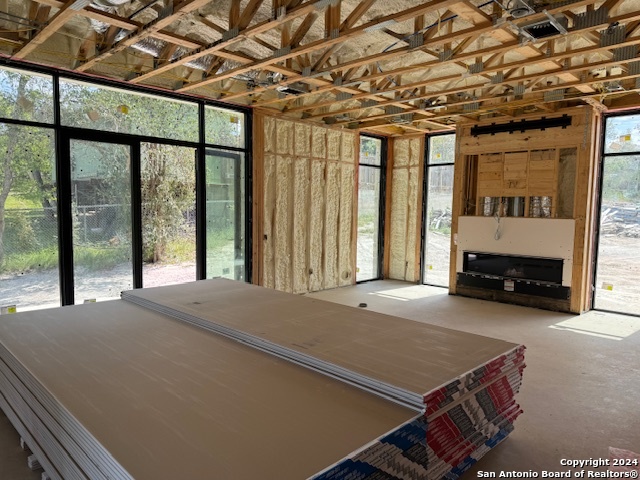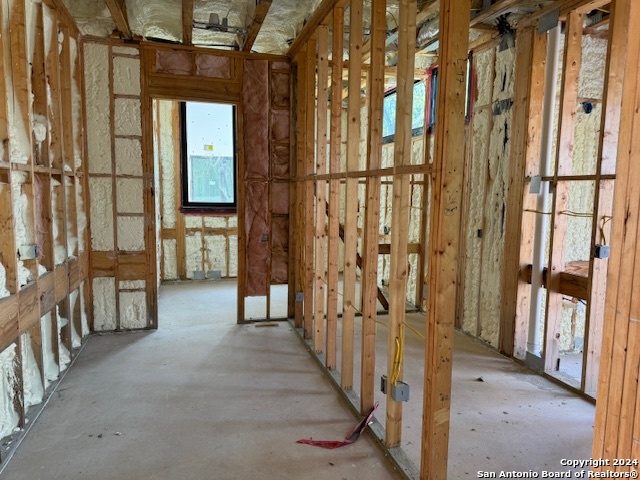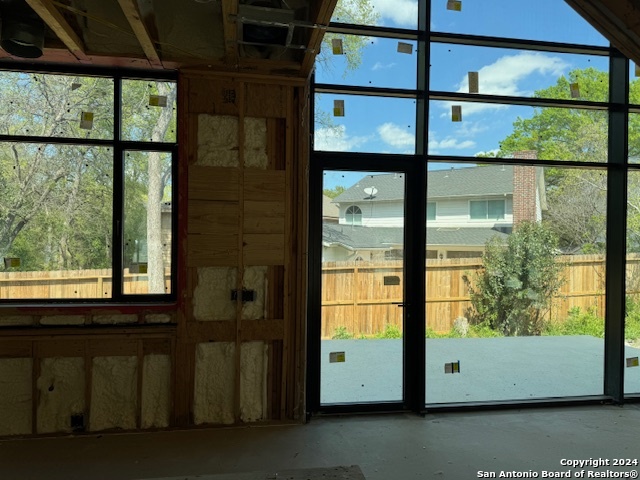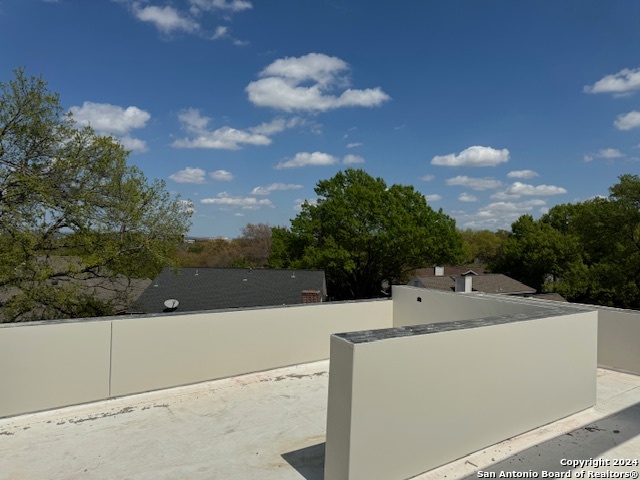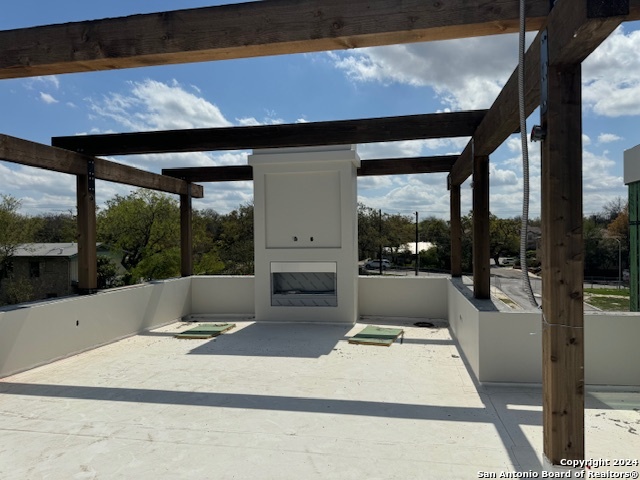Property Details
Escondida Way
San Antonio, TX 78209
$3,375,000
3 BD | 5 BA |
Property Description
This property is one of a kind in the Alamo Heights area. Escondida Way architecture is contemporary and warm with a resort feel with high quality construction and unique, high-end styling that is hard to match anywhere else around. This project is in a secure private community that's lock and leave. Exemplar of sustainable luxury living with site responsive design. The project is built with healthy materials and has the opportunity for innovate technologies to add value to the owner. The home has fully day lit spaces with top of the line windows all over the home. The open concept downstairs will allow for the perfect hosting of friends and family with a living area an open kitchen, a powder room for guests and a pantry and utility room. To access the rest of the home you will also have an elevator to take you to each floor. The second floor has a master bedroom and a guest bedroom. Both rooms are spacious especially the Master bedroom, bathroom with his and her toilets and a large shower. The Master closet is also very spacious at 13x16 ft! Going up to the third floor of the home there is a family room for the kids and two additional guest rooms and a powder room but it doesn't stop there! stepping on the the third floor rooftop balcony is a game changer. The rooftop has a full outdoor setup including a full outdoor kitchen for grilling for friends and family, a large fireplace with a TV setup and an amazing view of the city! This project will be truly be one of a kind in Alamo Heights.
-
Type: Garden/Patio Home/Detchd
-
Year Built: 2024
-
Cooling: Three+ Central
-
Heating: Central
-
Lot Size: 0.43 Acres
Property Details
- Status:Available
- Type:Garden/Patio Home/Detchd
- MLS #:1747898
- Year Built:2024
Community Information
- Address:235 Escondida Way San Antonio, TX 78209
- County:Bexar
- City:San Antonio
- Subdivision:SUNSET RD. AREA AH
- Zip Code:78209
School Information
- School System:Alamo Heights I.S.D.
- High School:Alamo Heights
- Middle School:Alamo Heights
- Elementary School:Woodridge
Features / Amenities
- Interior Features:One Living Area
- Fireplace(s): Three+
- Floor:Wood
- Inclusions:Washer Connection, Dryer Connection, Built-In Oven
- Master Bath Features:Shower Only, Double Vanity
- Exterior Features:Patio Slab, Covered Patio, Bar-B-Que Pit/Grill, Gas Grill, Deck/Balcony, Privacy Fence, Has Gutters, Outdoor Kitchen
- Cooling:Three+ Central
- Heating Fuel:Electric
- Heating:Central
- Master:13x22
- Bedroom 2:13x20
- Bedroom 3:14x22
- Kitchen:14x16
Architecture
- Bedrooms:3
- Bathrooms:5
- Year Built:2024
- Stories:3+
- Style:3 or More
- Roof:Flat
- Foundation:Slab
- Parking:Two Car Garage
Property Features
- Neighborhood Amenities:None
- Water/Sewer:City
Tax and Financial Info
- Proposed Terms:Conventional, VA, Cash
- Total Tax:20224
3 BD | 5 BA |
© 2024 Lone Star Real Estate. All rights reserved. The data relating to real estate for sale on this web site comes in part from the Internet Data Exchange Program of Lone Star Real Estate. Information provided is for viewer's personal, non-commercial use and may not be used for any purpose other than to identify prospective properties the viewer may be interested in purchasing. Information provided is deemed reliable but not guaranteed. Listing Courtesy of Greg Rubiola with South Texas Realty Services.

