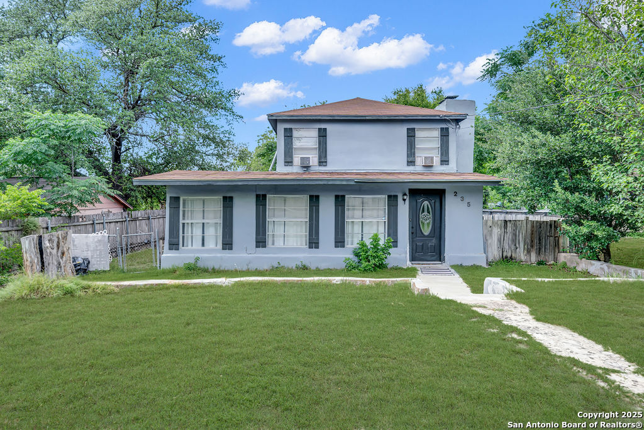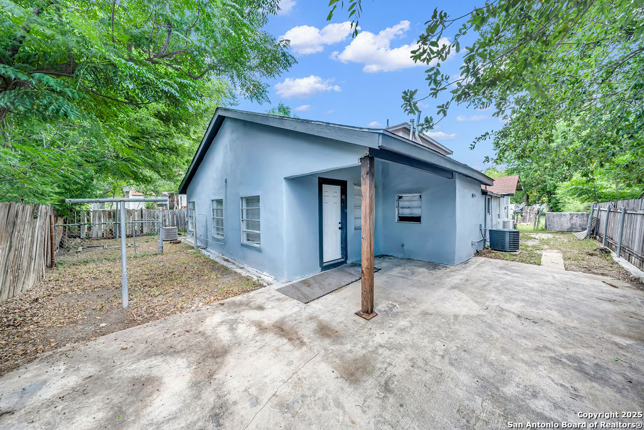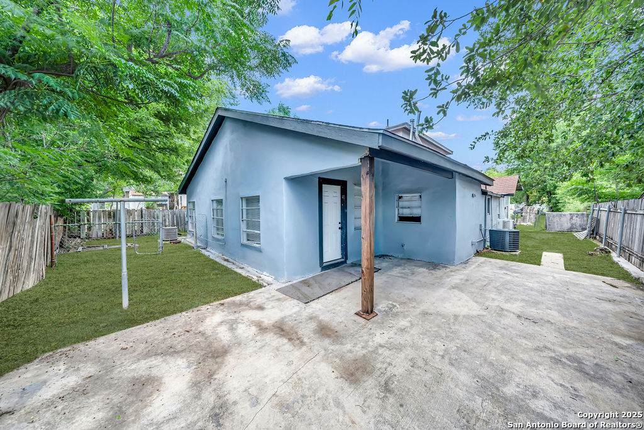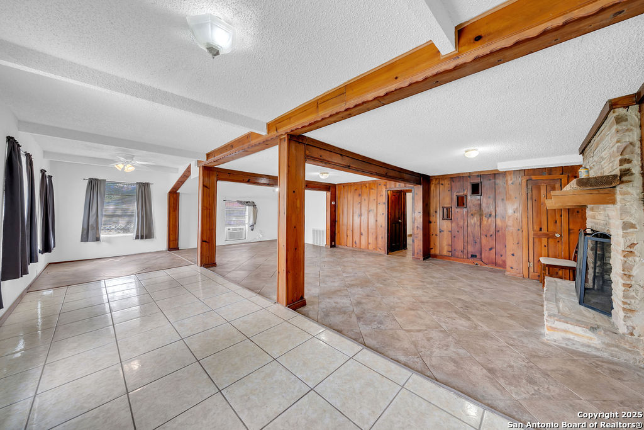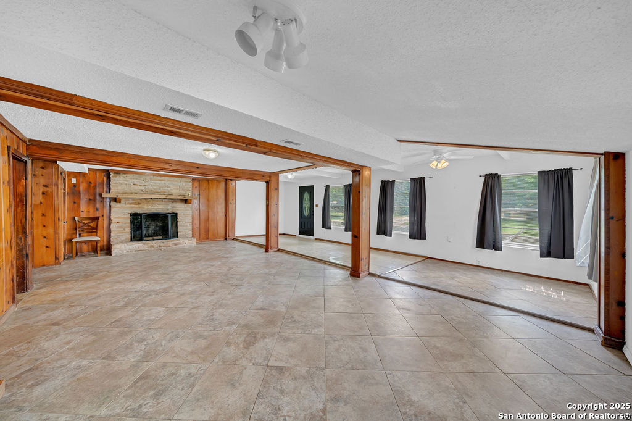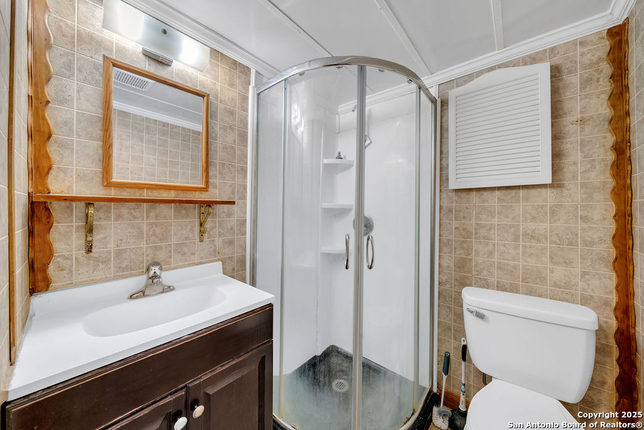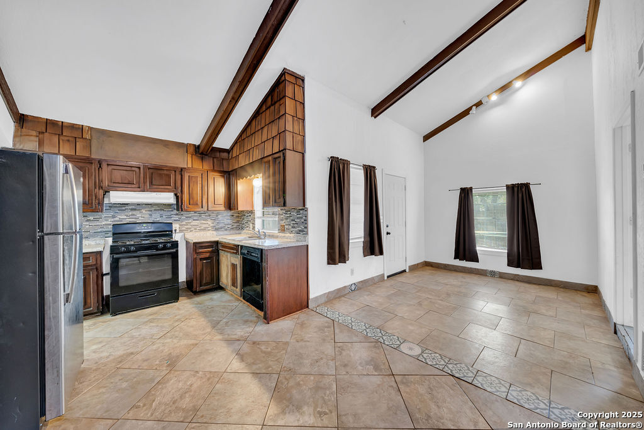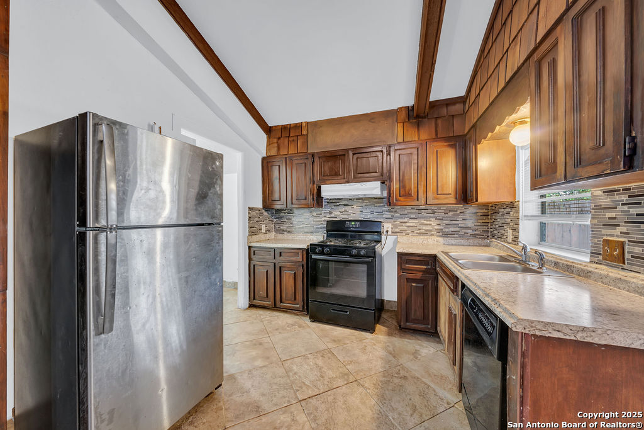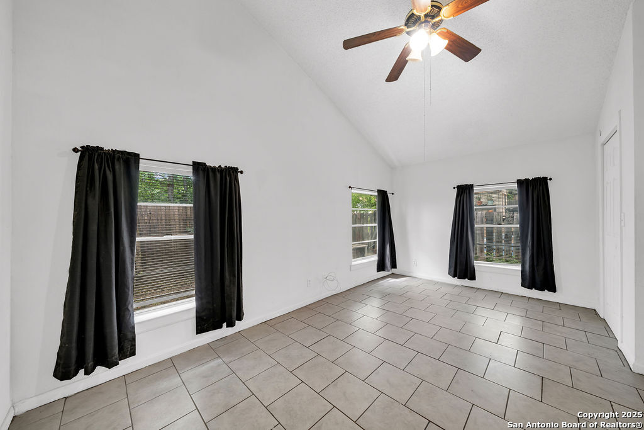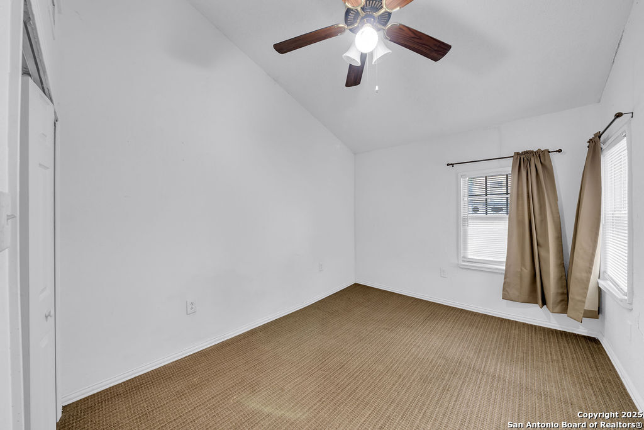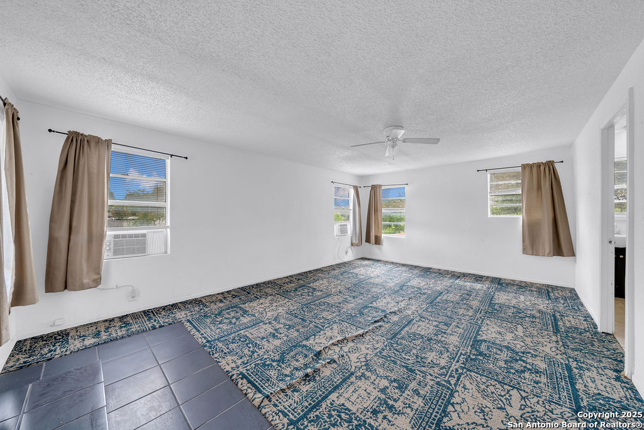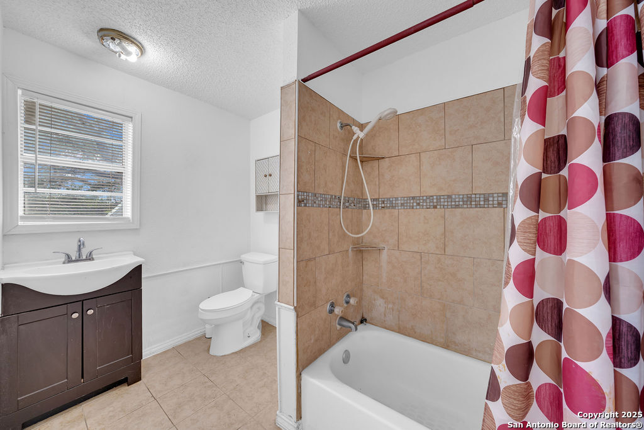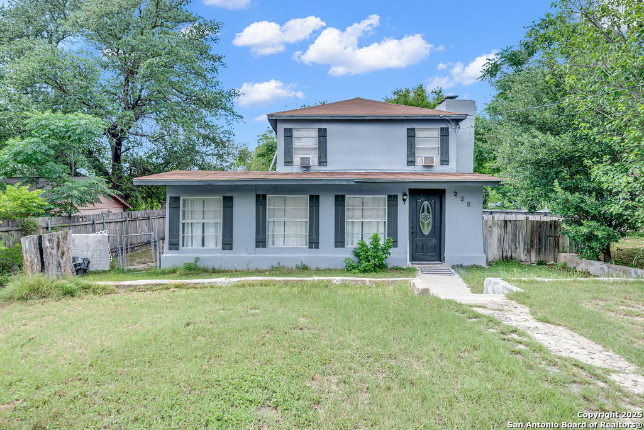Property Details
Altgelt
San Antonio, TX 78201
$170,000
3 BD | 2 BA |
Property Description
Welcome to 235 Altgelt Ave, a charming and well-maintained home nestled in the heart of Balcones Heights, just minutes from major shopping, dining, and entertainment hubs like North Star Mall, the Medical Center, and the Loop 410/I-10 interchange. This 3-bedroom, 2-bathroom home offers a functional layout with the spacious primary suite located upstairs for added privacy, featuring a cozy wood-burning chimney-a unique touch that also appears in the living room downstairs. The remaining bedrooms are conveniently situated on the first floor, ideal for families or guests. Enjoy comfortable living with central A/C, a 5-year-old roof, and dedicated spaces including a dining area and utility room for everyday ease. The kitchen is enhanced with a stylish backsplash, while both bathrooms feature updated tile showers for a modern touch. Whether you're looking for a family home or an investment property in a central location, this home offers both convenience and value. Schedule your private tour today and come see all that 235 Altgelt has to offer!
-
Type: Residential Property
-
Year Built: 1962
-
Cooling: One Central,3+ Window/Wall
-
Heating: Central
-
Lot Size: 0.17 Acres
Property Details
- Status:Available
- Type:Residential Property
- MLS #:1866043
- Year Built:1962
- Sq. Feet:1,958
Community Information
- Address:235 Altgelt San Antonio, TX 78201
- County:Bexar
- City:San Antonio
- Subdivision:BALCONES HEIGHTS
- Zip Code:78201
School Information
- School System:CALL DISTRICT
- High School:Call District
- Middle School:Call District
- Elementary School:Call District
Features / Amenities
- Total Sq. Ft.:1,958
- Interior Features:One Living Area, Liv/Din Combo, Separate Dining Room, Two Eating Areas, Breakfast Bar, Utility Room Inside, Cable TV Available, High Speed Internet, Laundry Main Level, Laundry in Kitchen, Telephone, Walk in Closets
- Fireplace(s): Two, Living Room, Family Room
- Floor:Carpeting, Ceramic Tile
- Inclusions:Ceiling Fans, Washer Connection, Dryer Connection, Cook Top, Gas Cooking, Refrigerator, Dishwasher, Vent Fan, Gas Water Heater, Solid Counter Tops
- Master Bath Features:Tub/Shower Combo, Single Vanity
- Exterior Features:Patio Slab, Privacy Fence, Chain Link Fence
- Cooling:One Central, 3+ Window/Wall
- Heating Fuel:Natural Gas
- Heating:Central
- Master:19x13
- Bedroom 2:17x13
- Bedroom 3:11x9
- Dining Room:13x9
- Family Room:29x22
- Kitchen:18x9
Architecture
- Bedrooms:3
- Bathrooms:2
- Year Built:1962
- Stories:2
- Style:Two Story
- Roof:Composition
- Foundation:Slab
- Parking:None/Not Applicable
Property Features
- Neighborhood Amenities:None
- Water/Sewer:Water System
Tax and Financial Info
- Proposed Terms:Conventional, FHA, VA, Cash, Investors OK, Other
- Total Tax:5483
3 BD | 2 BA | 1,958 SqFt
© 2025 Lone Star Real Estate. All rights reserved. The data relating to real estate for sale on this web site comes in part from the Internet Data Exchange Program of Lone Star Real Estate. Information provided is for viewer's personal, non-commercial use and may not be used for any purpose other than to identify prospective properties the viewer may be interested in purchasing. Information provided is deemed reliable but not guaranteed. Listing Courtesy of Jaime Cuevas with Real Broker, LLC.

