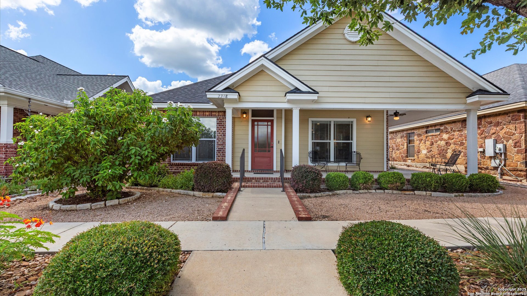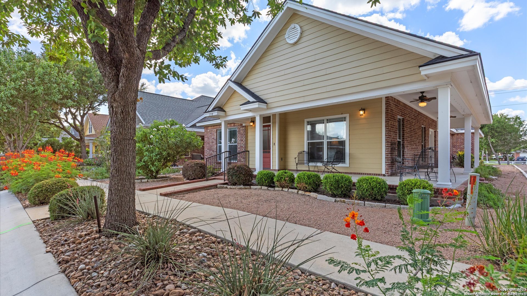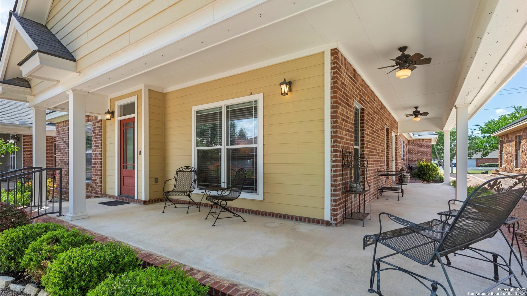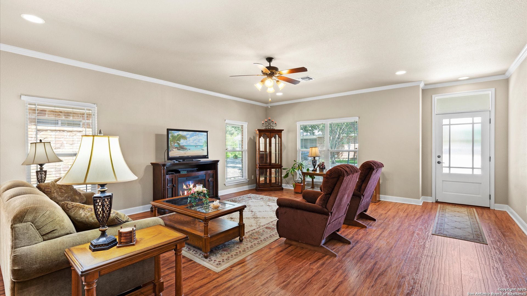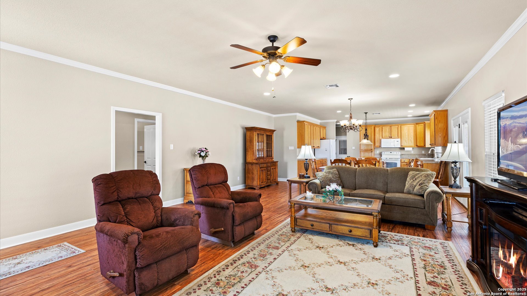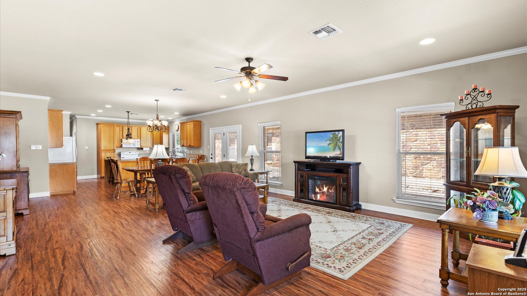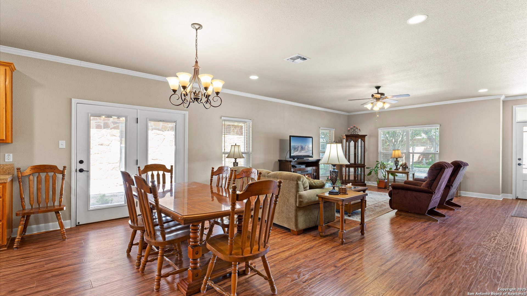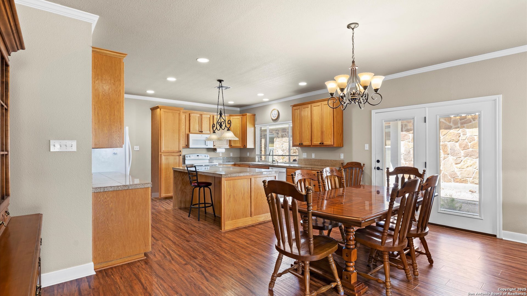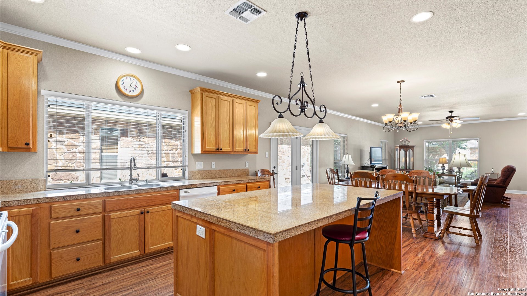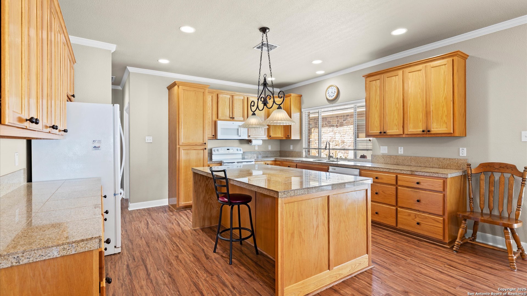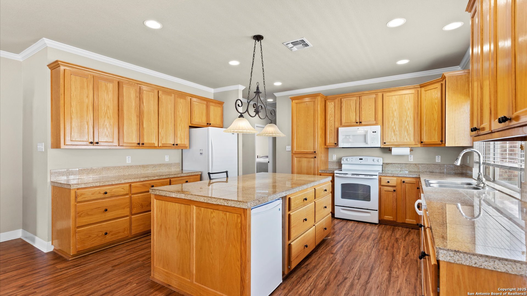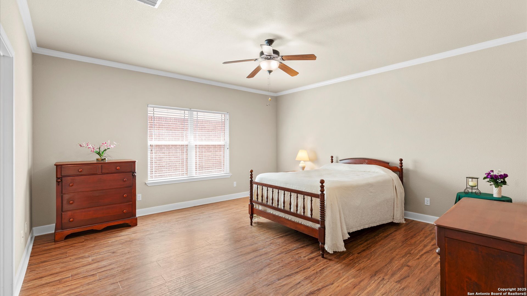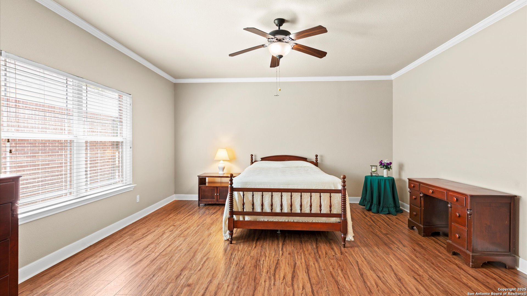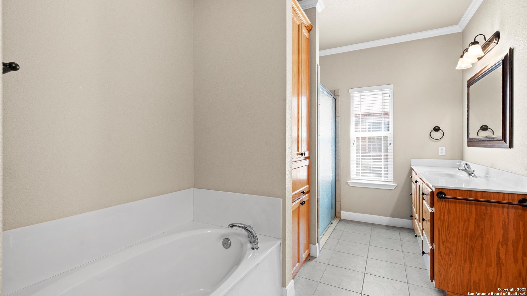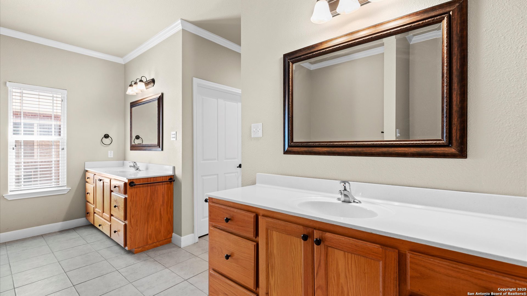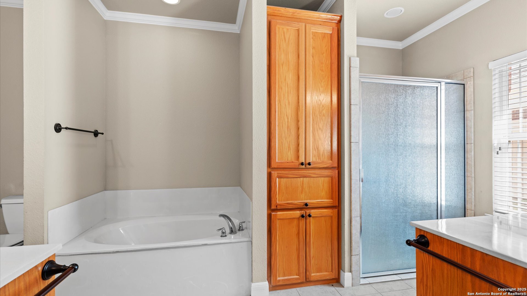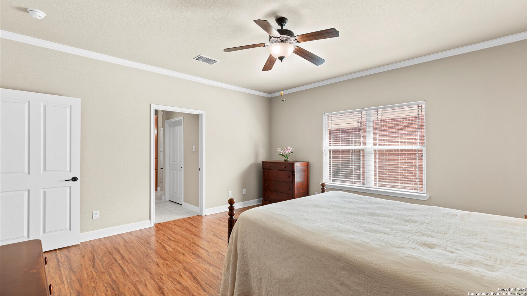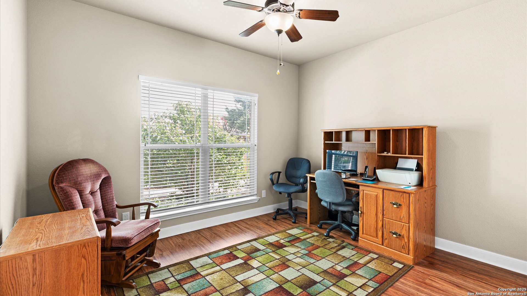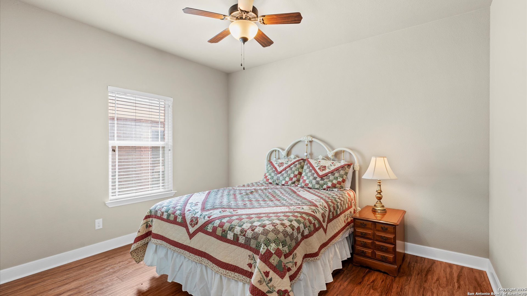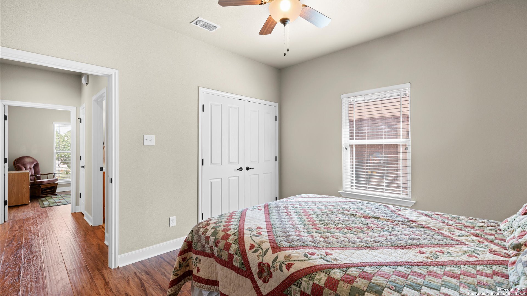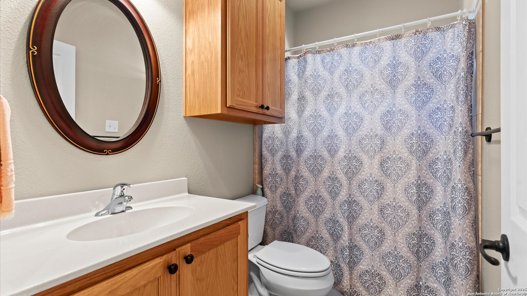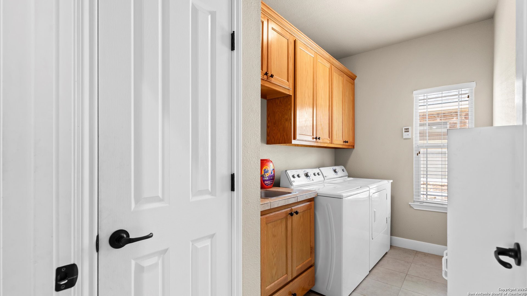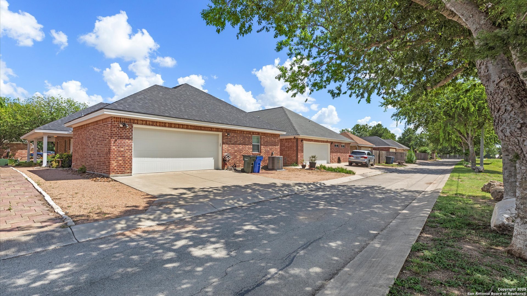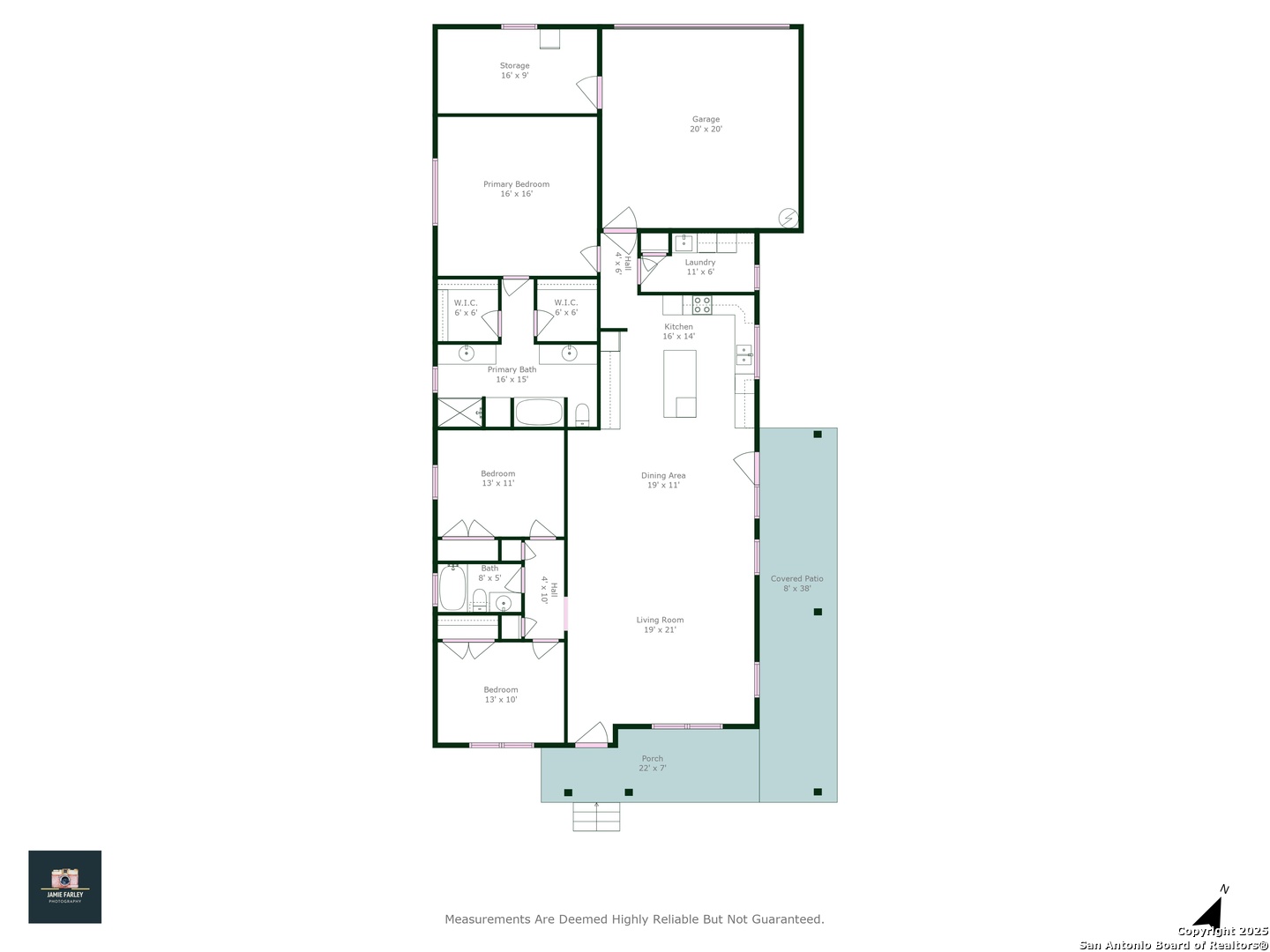Property Details
Village Path
New Braunfels, TX 78130
$495,000
3 BD | 2 BA |
Property Description
Savor the privacy and charm of this delightful home located just steps from the heart of Gruene in the cozy, highly sought-after community of Cotton Crossing. This move-in-ready 3-bedroom, 2-bathroom home offers the ideal blend of comfort and convenience. Step inside to an open-concept layout perfect for everyday living and entertaining. The beautiful spacious kitchen is equipped with appliances and granite tile countertops and island. The primary bedroom and bathroom includes two walk-in closets, double vanity, and garden tub and separate shower for your everyday retreat. Secondary bedrooms are nicely sized and include generous closet space. Home has a handicap-accessible design! Enjoy recent updates: Roof replaced in November 2021, Water heater (August 2022), Air conditioning and heating (October 2024). Water Softener and Refrigerator will convey with the home. Outside, environmentally friendly, xeriscape beauty comes with no grass to tend! An open covered patio and rear-entry garage adds convenience and curb appeal. Through the garage is a 16x9 storage space that can be used as an office, workshop or man cave! The vibrant lifestyle of Gruene awaits! Put on your walking shoes and meander down to Gruene for dinner, or keep strolling to experience the music, festivals, and dancing at legendary Gruene Hall. Schedule your showing today and come see what makes this home and location so special!
-
Type: Residential Property
-
Year Built: 2008
-
Cooling: One Central,Heat Pump
-
Heating: Central
-
Lot Size: 0.12 Acres
Property Details
- Status:Available
- Type:Residential Property
- MLS #:1878139
- Year Built:2008
- Sq. Feet:1,923
Community Information
- Address:2348 Village Path New Braunfels, TX 78130
- County:Comal
- City:New Braunfels
- Subdivision:COTTON CROSSING 7
- Zip Code:78130
School Information
- School System:Comal
- High School:Canyon
- Middle School:Church Hill
- Elementary School:Goodwin Frazier
Features / Amenities
- Total Sq. Ft.:1,923
- Interior Features:One Living Area, Liv/Din Combo, Cable TV Available, High Speed Internet, Laundry Room, Telephone, Attic - Partially Floored, Attic - Pull Down Stairs, Attic - Radiant Barrier Decking
- Fireplace(s): Not Applicable
- Floor:Ceramic Tile, Laminate
- Inclusions:Ceiling Fans, Washer Connection, Dryer Connection, Microwave Oven, Stove/Range, Refrigerator, Disposal, Dishwasher, Ice Maker Connection, Water Softener (owned), Electric Water Heater, Garage Door Opener, City Garbage service
- Master Bath Features:Tub/Shower Separate, Double Vanity, Garden Tub
- Exterior Features:Covered Patio
- Cooling:One Central, Heat Pump
- Heating Fuel:Electric
- Heating:Central
- Master:16x16
- Bedroom 2:13x10
- Bedroom 3:13x11
- Dining Room:19x11
- Kitchen:16x14
Architecture
- Bedrooms:3
- Bathrooms:2
- Year Built:2008
- Stories:1
- Style:One Story, Traditional
- Roof:Composition
- Foundation:Slab
- Parking:Two Car Garage, Attached, Rear Entry
Property Features
- Neighborhood Amenities:None
- Water/Sewer:City
Tax and Financial Info
- Proposed Terms:Conventional, FHA, VA, Cash
- Total Tax:9381
3 BD | 2 BA | 1,923 SqFt
© 2025 Lone Star Real Estate. All rights reserved. The data relating to real estate for sale on this web site comes in part from the Internet Data Exchange Program of Lone Star Real Estate. Information provided is for viewer's personal, non-commercial use and may not be used for any purpose other than to identify prospective properties the viewer may be interested in purchasing. Information provided is deemed reliable but not guaranteed. Listing Courtesy of Pamela Smartt with Keller Williams Heritage.

