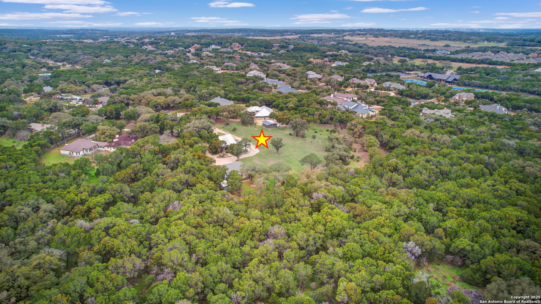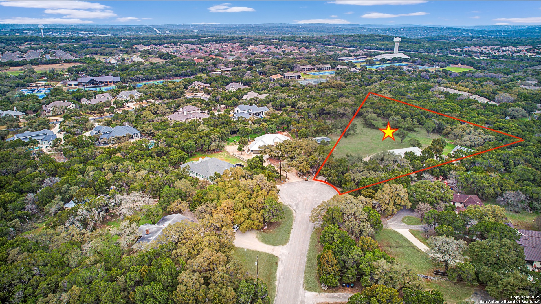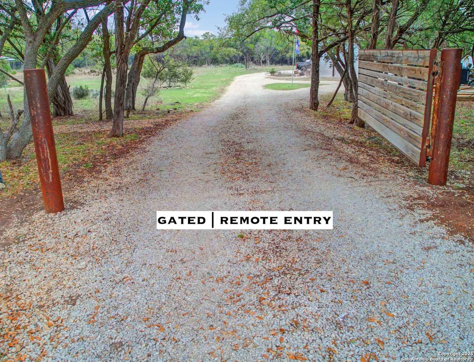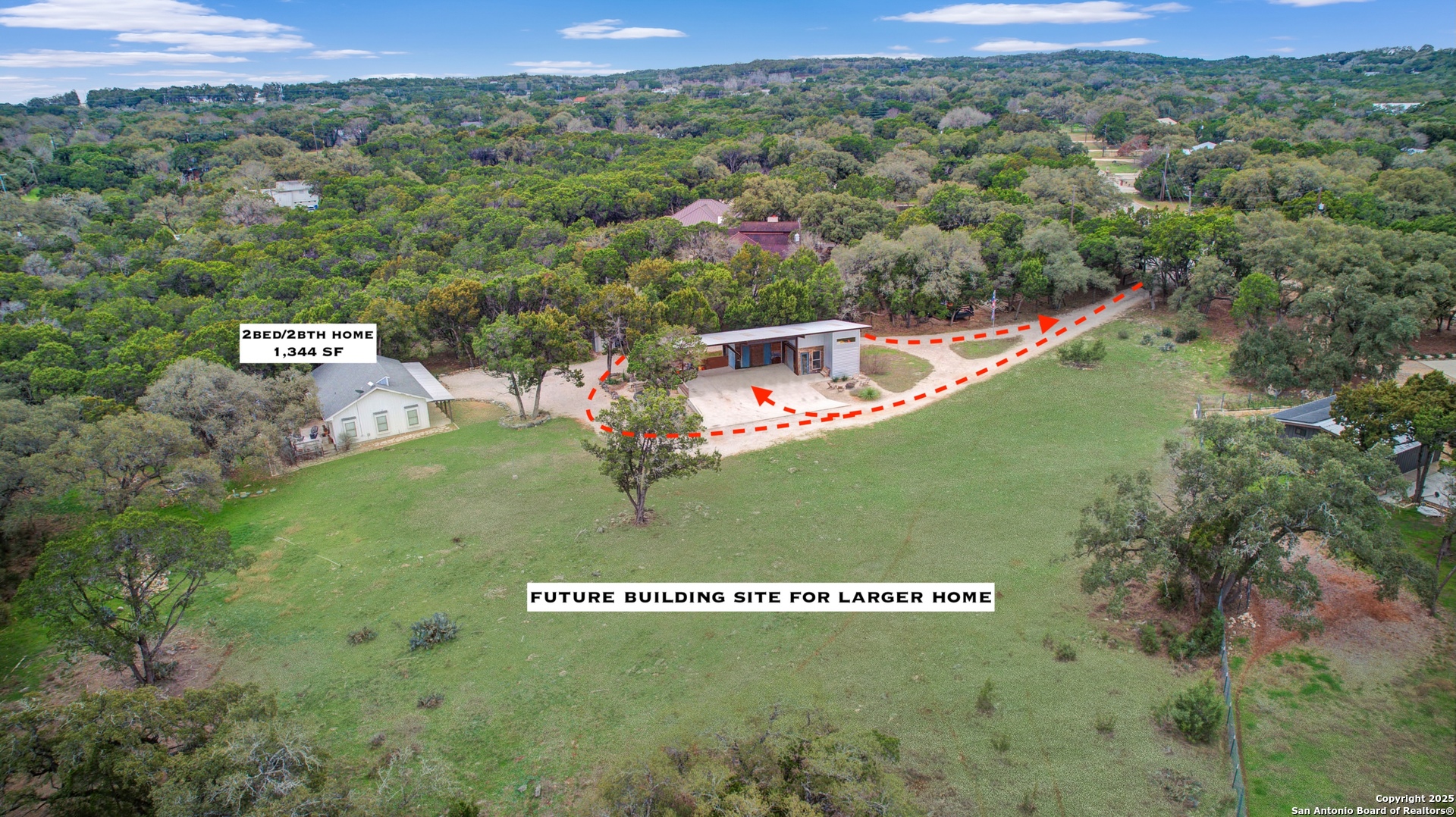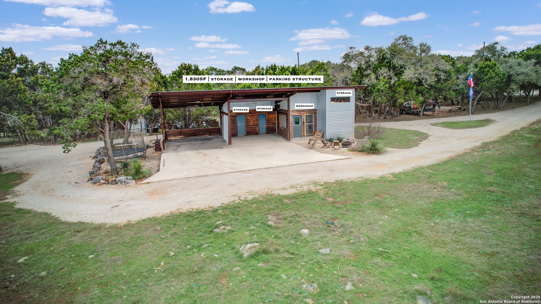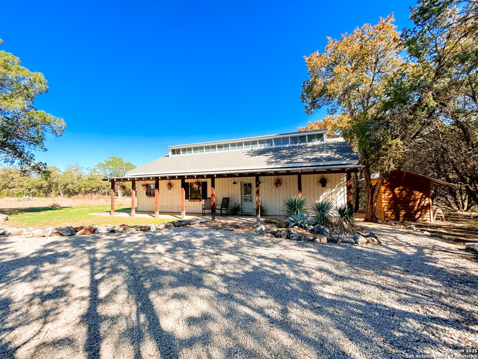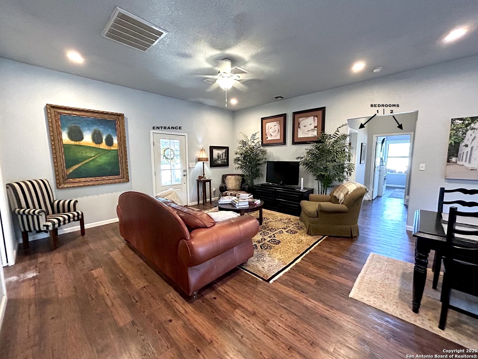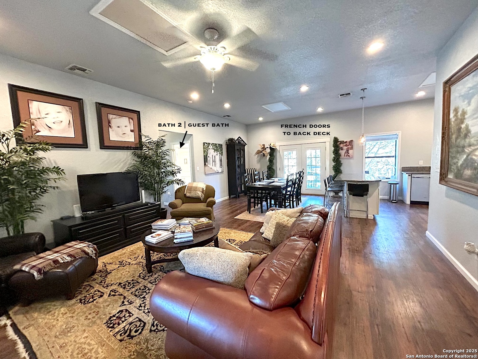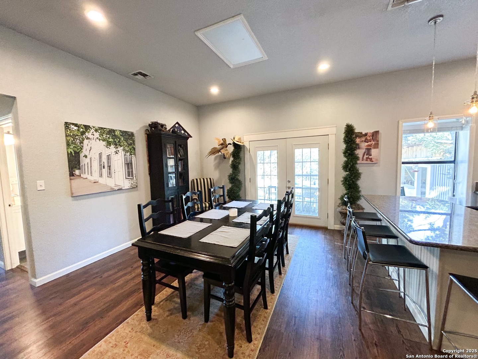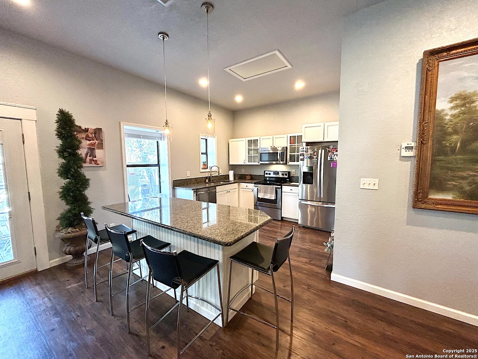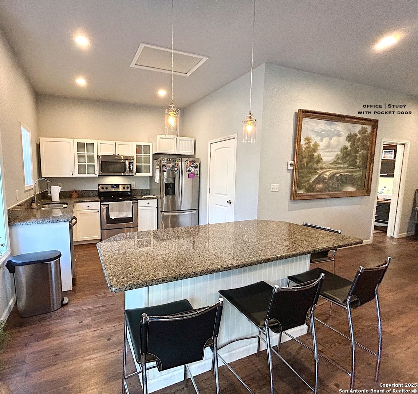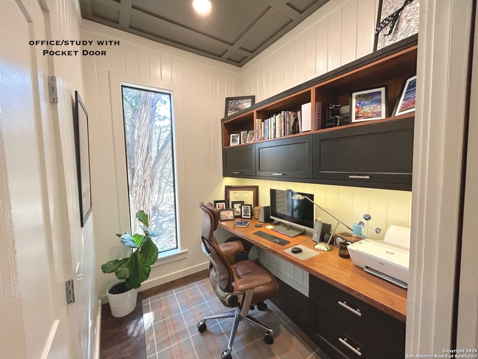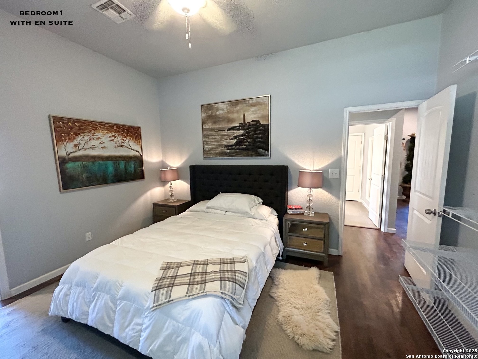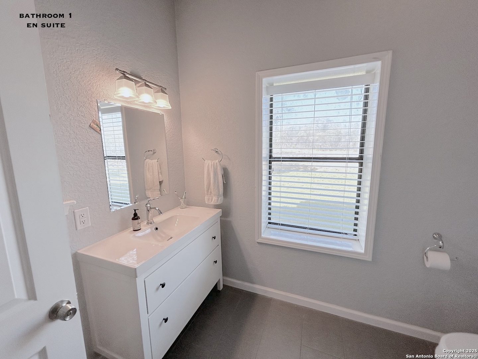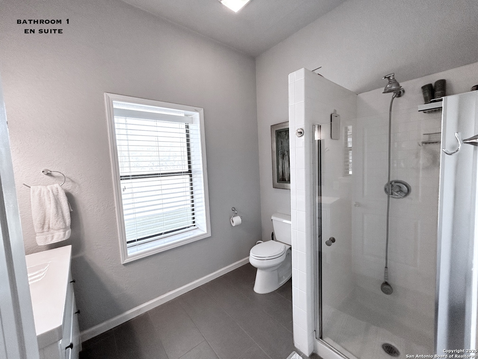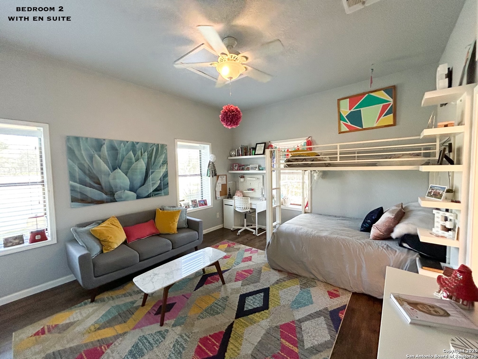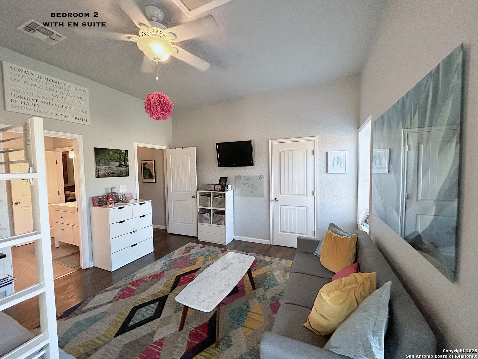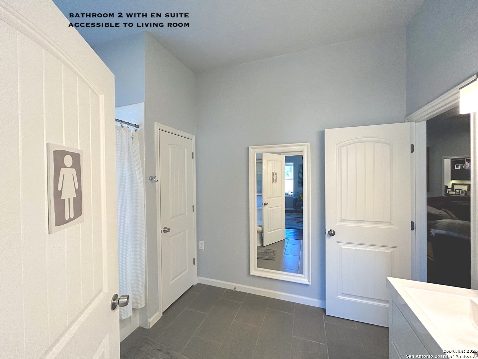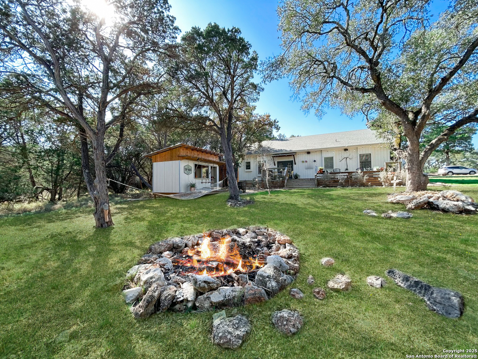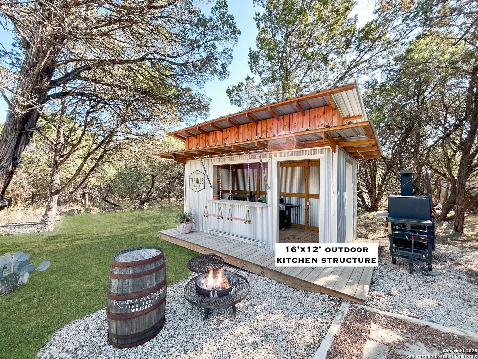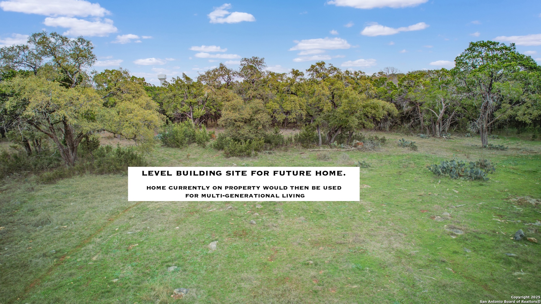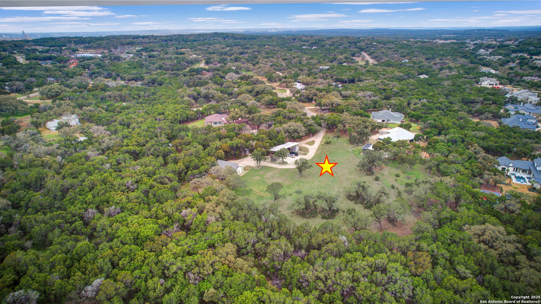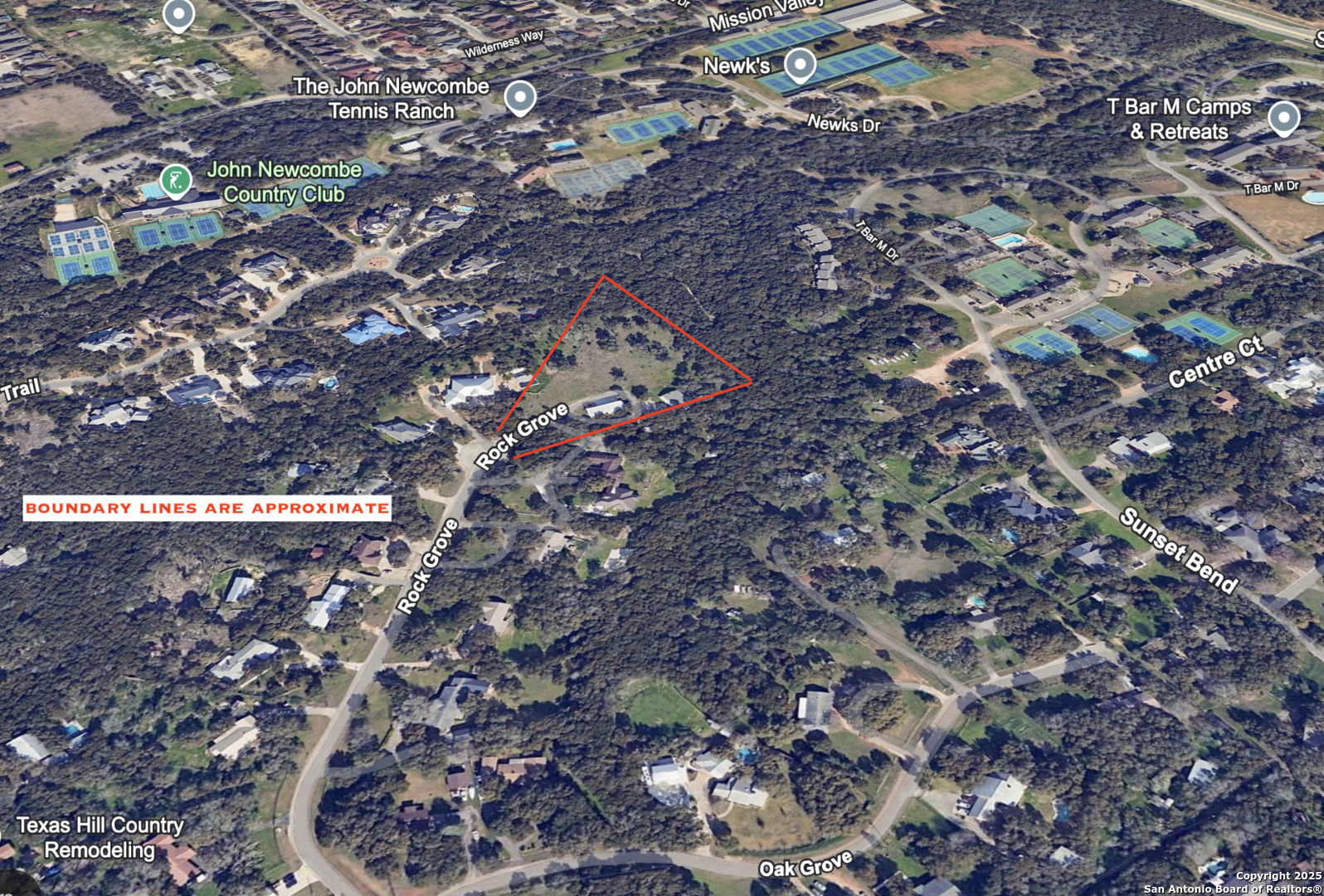Property Details
Rock Grove
New Braunfels, TX 78132
$724,000
2 BD | 2 BA |
Property Description
Welcome to Mission Valley Estates- an established and desirable acreage community located just off Hwy46/1863. Here you are minutes from the conveniences and attractions of New Braunfels, yet tucked away in the hill country for ultimate peace and privacy (NO HOA, NO CITY TAXES). This 2.8-acre homesite offers a level, build-ready lot surrounded by mature trees, a park-like setting and serene views. The existing 1,433 sq. ft. ranch home features 2 bedrooms, 2 bathrooms, a designated office with a pocket door, open-concept layout, nice sized kitchen, walk-in pantry, easy to maintain LVP/Tile flooring (no carpeting), and a large front porch perfect for relaxing. French doors open to a secluded backyard ideal for entertaining with a spacious deck, 16x12 outdoor kitchen structure and much more. Additional highlights include gated entry, circle drive with ample guest/boat/RV parking, a 1,830sq. ft structure with huge carport, 21x8 additional storage shed, partially fenced yard, private water well and backs to T Bar M/ Newcombe Tennis Ranch for added greenspace. Live comfortably in the current home while you build your dream residence. With its prime location, flat build site and established utilities, the possibilities are endless. Zoned to NBISD and centrally located between San Antonio and Austin for easy commutes. You don't want to miss this incredible opportunity
-
Type: Residential Property
-
Year Built: 2015
-
Cooling: One Central
-
Heating: Central
-
Lot Size: 2.83 Acres
Property Details
- Status:Available
- Type:Residential Property
- MLS #:1846837
- Year Built:2015
- Sq. Feet:1,344
Community Information
- Address:2347 Rock Grove New Braunfels, TX 78132
- County:Comal
- City:New Braunfels
- Subdivision:Mission Valley Estates
- Zip Code:78132
School Information
- School System:New Braunfels
- High School:New Braunfel
- Middle School:Oak Run
- Elementary School:Veramendi
Features / Amenities
- Total Sq. Ft.:1,344
- Interior Features:One Living Area, Liv/Din Combo, Eat-In Kitchen, Breakfast Bar, Walk-In Pantry, Study/Library, Shop, Utility Room Inside, 1st Floor Lvl/No Steps
- Fireplace(s): Not Applicable
- Floor:Ceramic Tile, Vinyl
- Inclusions:Ceiling Fans, Washer Connection, Dryer Connection, Microwave Oven
- Master Bath Features:Shower Only, Single Vanity
- Exterior Features:Bar-B-Que Pit/Grill, Partial Fence, Storage Building/Shed, Mature Trees, Workshop
- Cooling:One Central
- Heating Fuel:Electric
- Heating:Central
- Master:12x12
- Bedroom 2:12x15
- Dining Room:10x8
- Kitchen:14x12
Architecture
- Bedrooms:2
- Bathrooms:2
- Year Built:2015
- Stories:1
- Style:Ranch
- Roof:Composition
- Foundation:Slab
- Parking:None/Not Applicable
Property Features
- Neighborhood Amenities:None
- Water/Sewer:Septic
Tax and Financial Info
- Proposed Terms:Conventional, FHA, VA, Cash
- Total Tax:4000
2 BD | 2 BA | 1,344 SqFt
© 2025 Lone Star Real Estate. All rights reserved. The data relating to real estate for sale on this web site comes in part from the Internet Data Exchange Program of Lone Star Real Estate. Information provided is for viewer's personal, non-commercial use and may not be used for any purpose other than to identify prospective properties the viewer may be interested in purchasing. Information provided is deemed reliable but not guaranteed. Listing Courtesy of Heather Trevilion with BHHS Don Johnson REALTORS.

