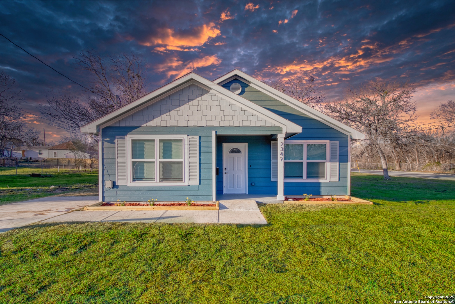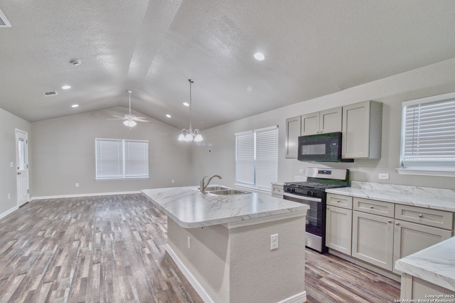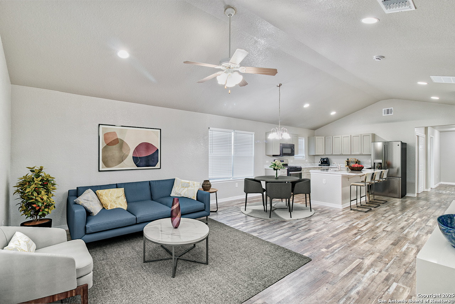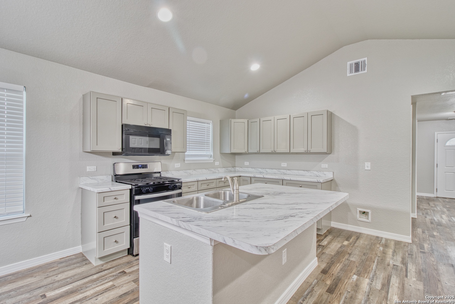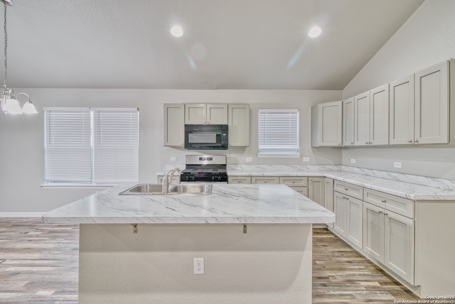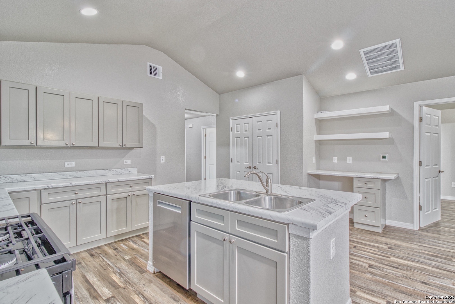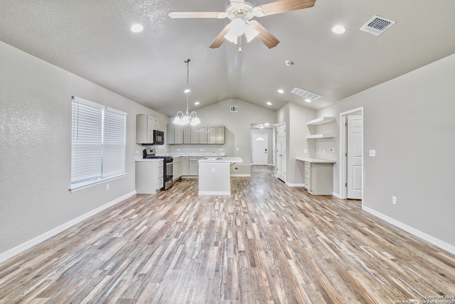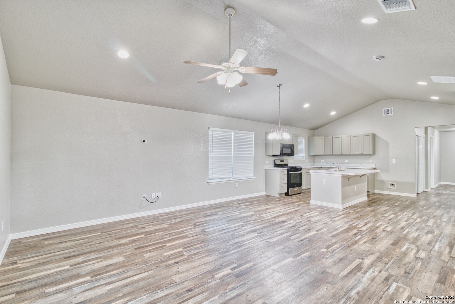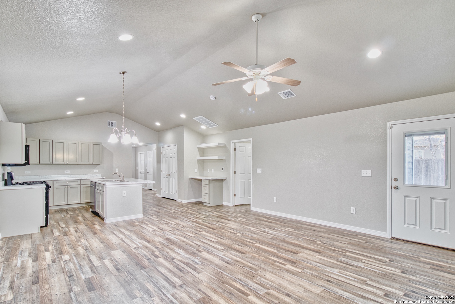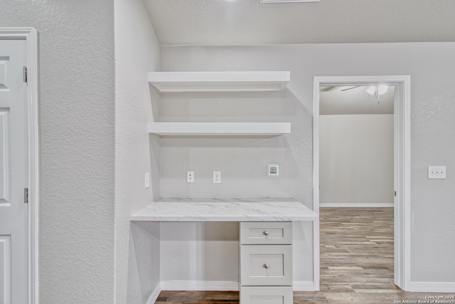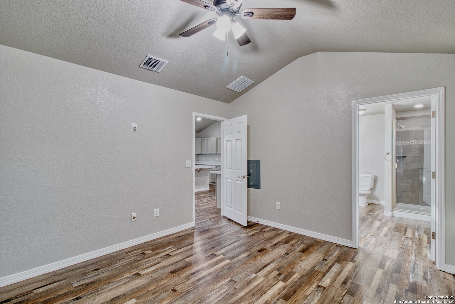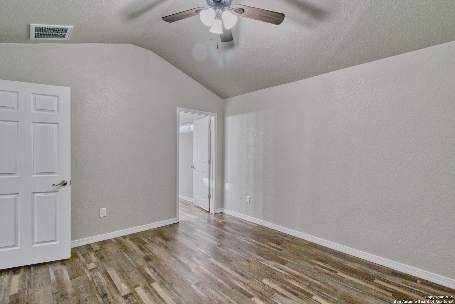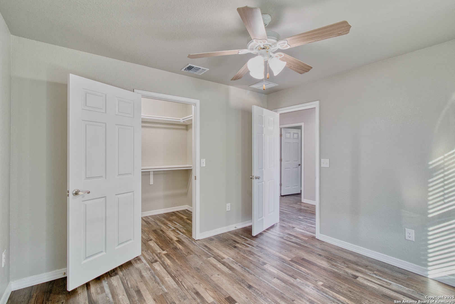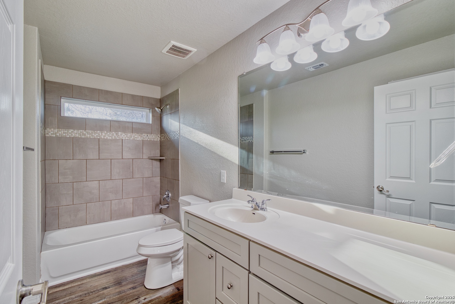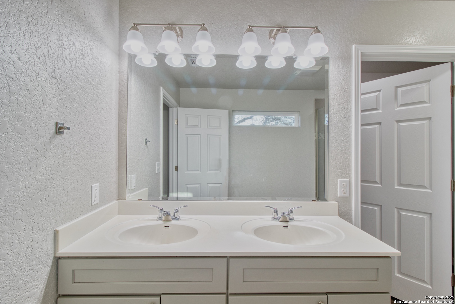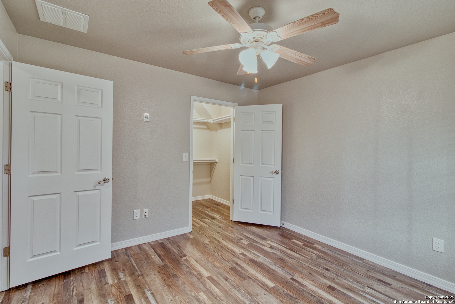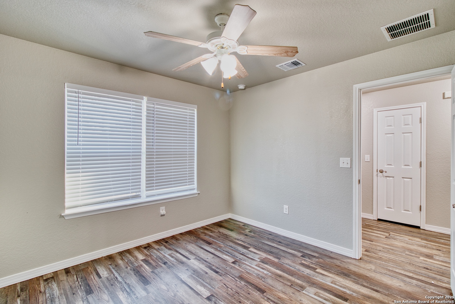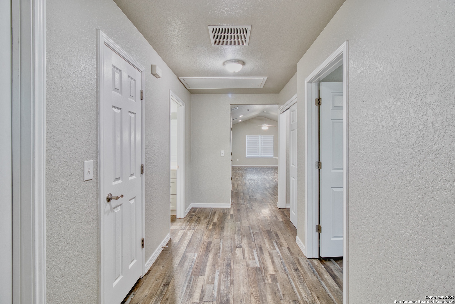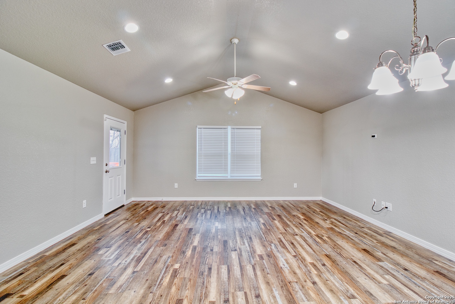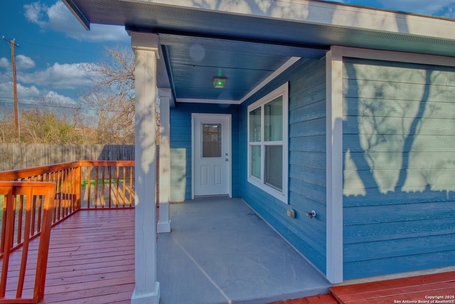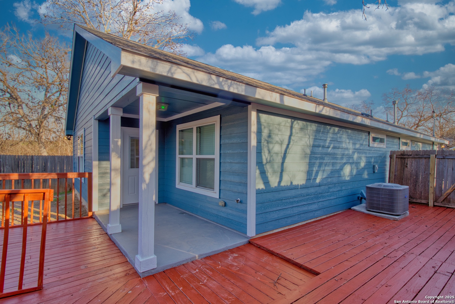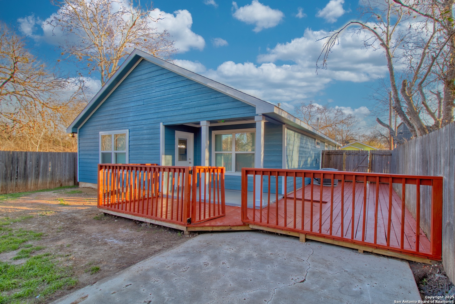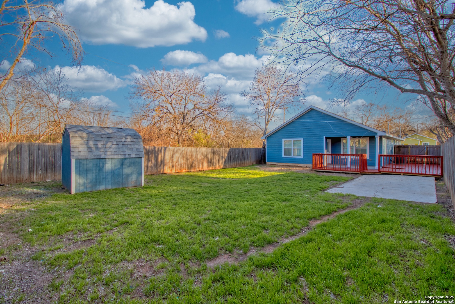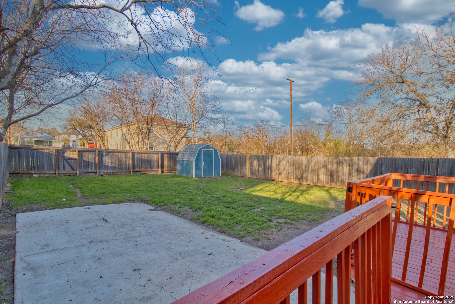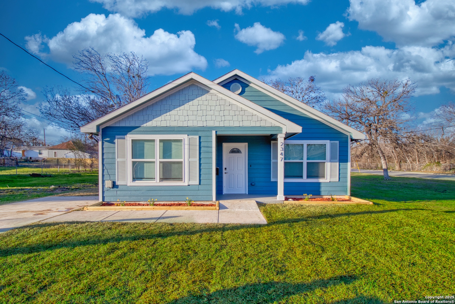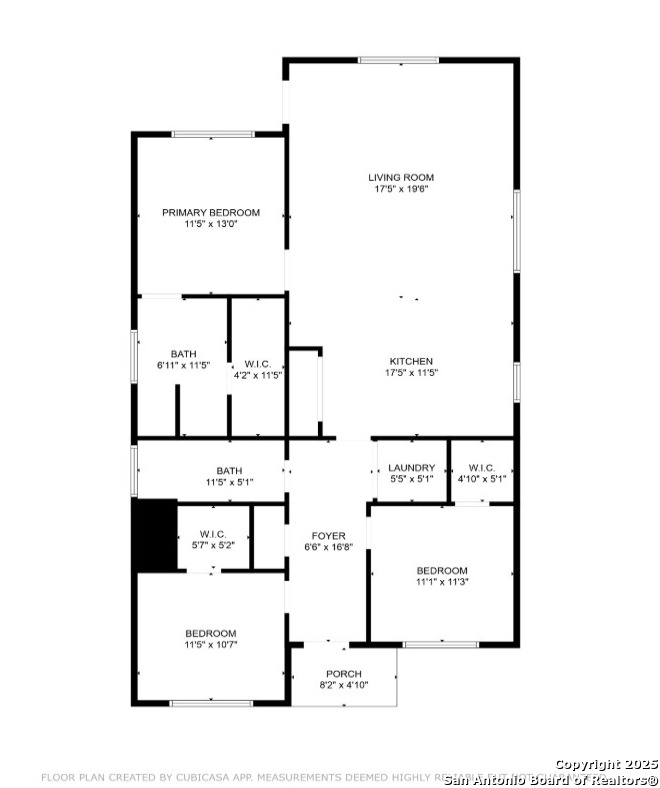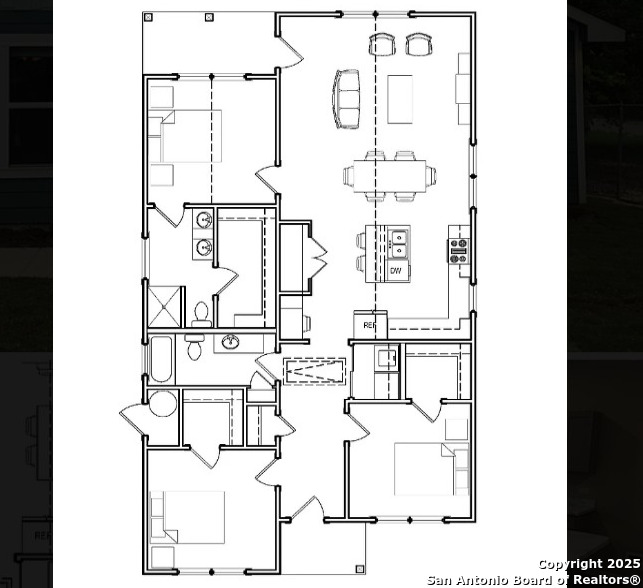Property Details
Dakota
San Antonio, TX 78203
$239,900
3 BD | 2 BA |
Property Description
Ask about owner financing! Discover this beautifully designed 3-bedroom, 2-bathroom home built in 2017, offering 1,460 sq. ft. of stylish living space. With an open floor plan and soaring vaulted ceilings, this home feels spacious and inviting from the moment you step inside. Featuring fresh paint-inside and out, gray solid wood cabinets, durable rigid core plank flooring, recessed lighting, and sleek stainless steel appliances, every detail has been thoughtfully curated for modern living. Plus, this energy-efficient home blends contemporary convenience with the timeless charm of a historic neighborhood. Located just one block from St. Philip's College and three blocks from the University of the Incarnate Word, this home is perfect for students, faculty, or professionals. Enjoy the best of San Antonio with easy access to parks, playgrounds, and a community pool, all within walking distance. Plus, you're just minutes from the AT&T Center, Downtown, and Fort Sam Houston! Don't miss this opportunity-schedule your showing today!
-
Type: Residential Property
-
Year Built: 2017
-
Cooling: One Central
-
Heating: Central
-
Lot Size: 0.15 Acres
Property Details
- Status:Available
- Type:Residential Property
- MLS #:1844025
- Year Built:2017
- Sq. Feet:1,458
Community Information
- Address:2347 Dakota San Antonio, TX 78203
- County:Bexar
- City:San Antonio
- Subdivision:JEFFERSON HEIGHTS
- Zip Code:78203
School Information
- School System:San Antonio I.S.D.
- High School:Highlands
- Middle School:Poe
- Elementary School:Smith
Features / Amenities
- Total Sq. Ft.:1,458
- Interior Features:Utility Room Inside, 1st Floor Lvl/No Steps, High Ceilings, Open Floor Plan, All Bedrooms Downstairs, Laundry in Closet, Laundry Main Level, Laundry Room, Walk in Closets
- Fireplace(s): Not Applicable
- Floor:Carpeting, Laminate
- Inclusions:Ceiling Fans, Washer Connection, Dryer Connection, Microwave Oven, Stove/Range, Gas Cooking, Disposal, Dishwasher, Ice Maker Connection, Smoke Alarm, Electric Water Heater, City Garbage service
- Master Bath Features:Shower Only, Double Vanity
- Exterior Features:Covered Patio, Deck/Balcony, Privacy Fence, Double Pane Windows, Storage Building/Shed
- Cooling:One Central
- Heating Fuel:Natural Gas
- Heating:Central
- Master:11x13
- Bedroom 2:11x11
- Bedroom 3:11x11
- Kitchen:17x11
Architecture
- Bedrooms:3
- Bathrooms:2
- Year Built:2017
- Stories:1
- Style:One Story
- Roof:Composition
- Foundation:Slab
- Parking:None/Not Applicable
Property Features
- Neighborhood Amenities:None
- Water/Sewer:Water System
Tax and Financial Info
- Proposed Terms:Conventional, FHA, VA, Lease Option, Wraparound, TX Vet, Cash, Other
- Total Tax:3560.75
3 BD | 2 BA | 1,458 SqFt
© 2025 Lone Star Real Estate. All rights reserved. The data relating to real estate for sale on this web site comes in part from the Internet Data Exchange Program of Lone Star Real Estate. Information provided is for viewer's personal, non-commercial use and may not be used for any purpose other than to identify prospective properties the viewer may be interested in purchasing. Information provided is deemed reliable but not guaranteed. Listing Courtesy of Antonio Flores with LPT Realty, LLC.

