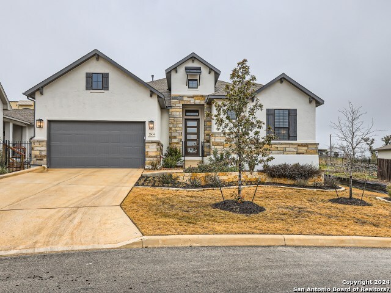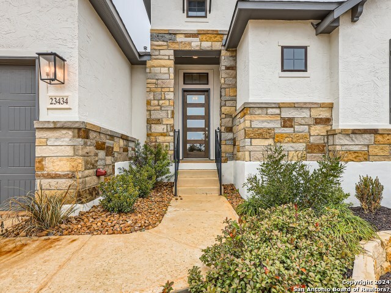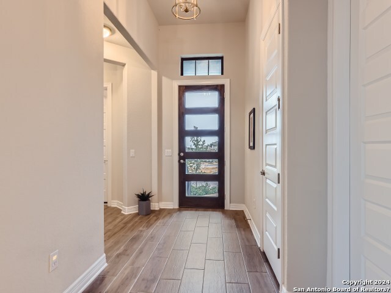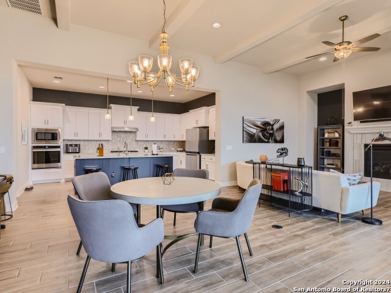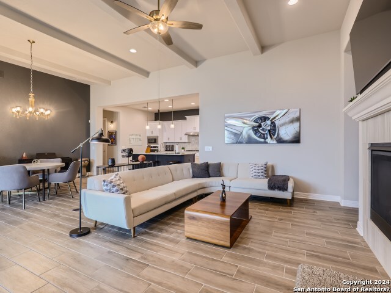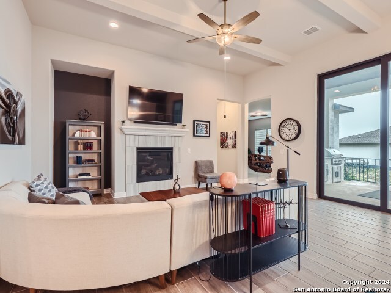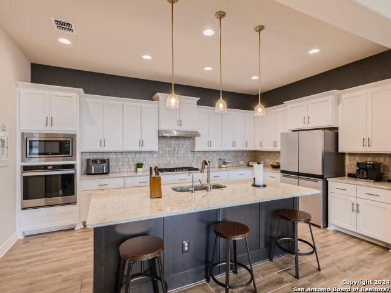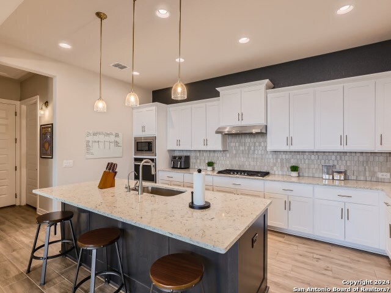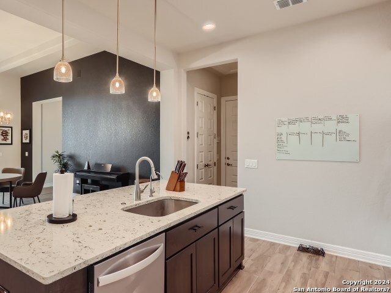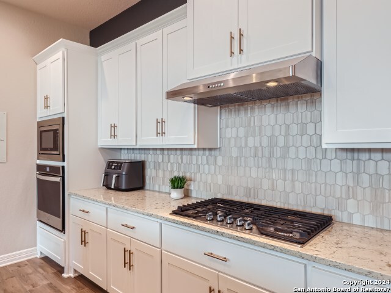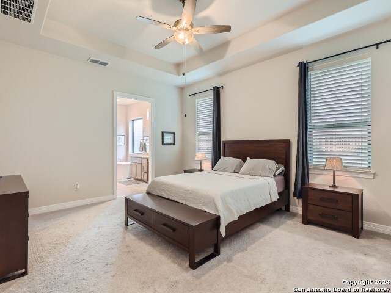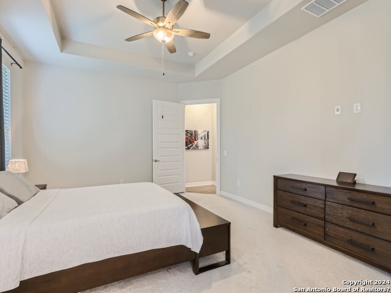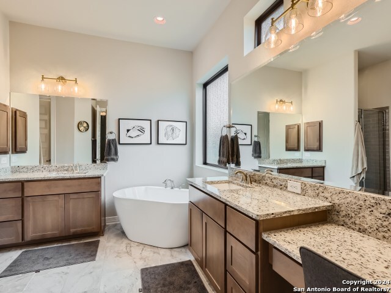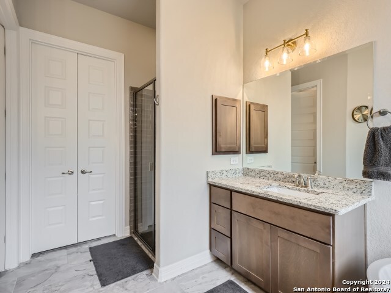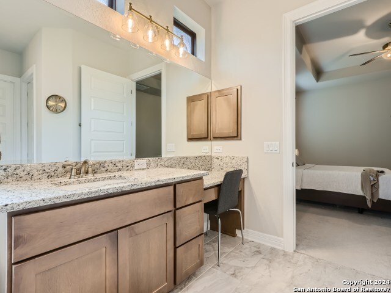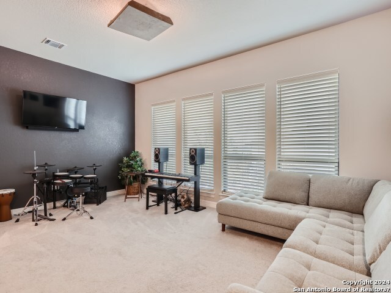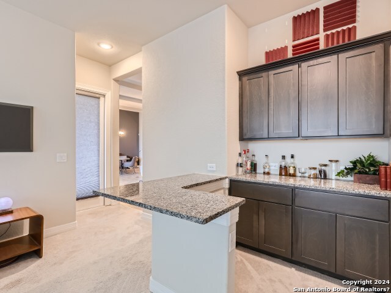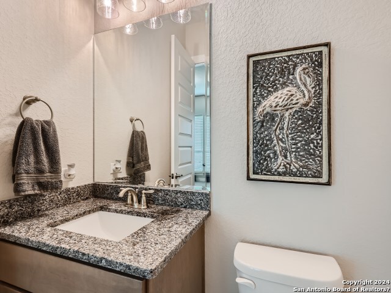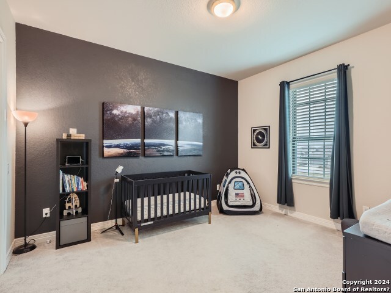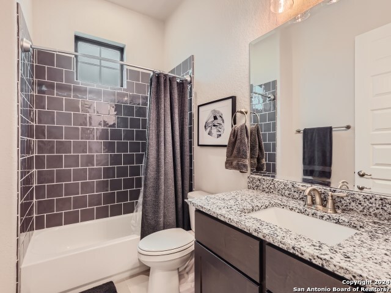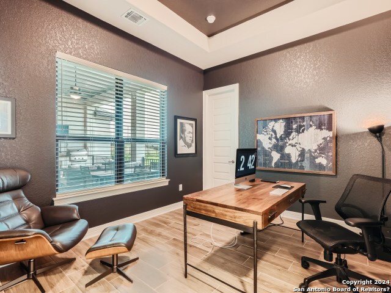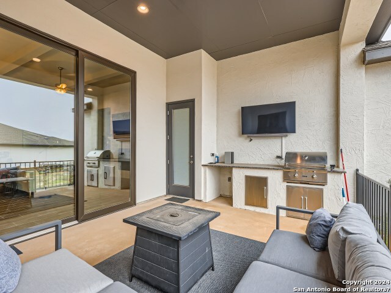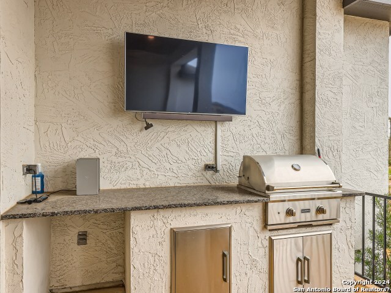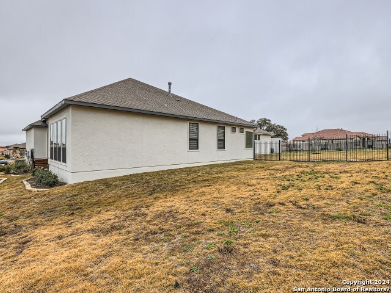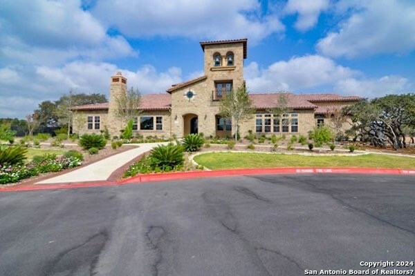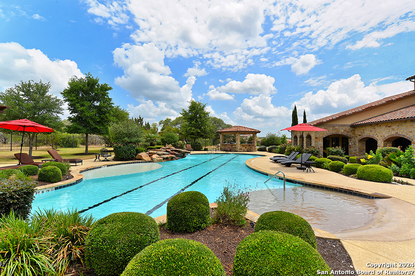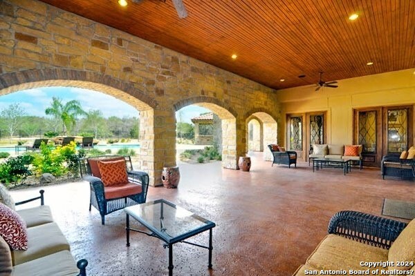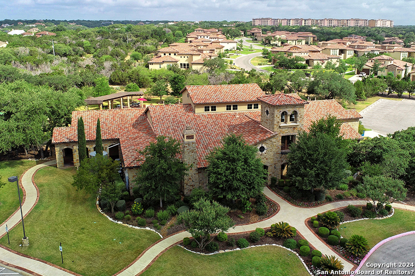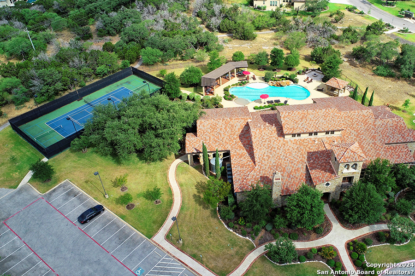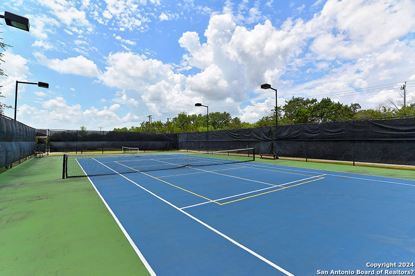Property Details
Grande Vista
San Antonio, TX 78261
$625,000
3 BD | 3 BA |
Property Description
Welcome to luxury living at its finest! This stunning property boasts a spacious great room, complete with a wall of windows that overlooks the expansive covered patio. The perfect spot for entertaining or simply enjoying the beautiful outdoor surroundings. Step into the gourmet kitchen and prepare to be amazed. Featuring granite countertops, an island, and a subway tile backsplash, this kitchen is any chef's dream. And let's not forget about the large walk-in pantry, ensuring you have ample storage space for all your culinary needs. The open floor plan effortlessly flows throughout the home, creating a seamless and inviting atmosphere. With high ceilings throughout, the space feels even more grand and airy. But that's not all! This property also offers an additional family room with a bar and half bath, providing the perfect space for hosting gatherings or simply enjoying some quality time with loved ones. The master retreat is truly a private oasis. With a generously sized bathroom, including his and her vanities, a garden tub, and a shower, you'll feel like you're at a spa every day. There are also two guest bedrooms, one of which can easily be transformed into a study or home office for those who desire a dedicated workspace. Let's not forget about outdoor living - this property has it all! With a fantastic outdoor kitchen, you can effortlessly host cookouts or simply enjoy a delicious meal al fresco, taking advantage of the beautiful weather. Don't miss out on the opportunity to call this exquisite property your home. Whether you're seeking a luxurious space for yourself or a place to entertain family and friends, this property offers it all. Schedule a showing today and experience the true meaning of elegant living.
-
Type: Residential Property
-
Year Built: 2021
-
Cooling: One Central
-
Heating: Central
-
Lot Size: 0.18 Acres
Property Details
- Status:Available
- Type:Residential Property
- MLS #:1747804
- Year Built:2021
- Sq. Feet:2,506
Community Information
- Address:23434 Grande Vista San Antonio, TX 78261
- County:Bexar
- City:San Antonio
- Subdivision:CAMPANAS
- Zip Code:78261
School Information
- School System:Judson
- High School:Veterans Memorial
- Middle School:Kitty Hawk
- Elementary School:Wortham Oaks
Features / Amenities
- Total Sq. Ft.:2,506
- Interior Features:Two Living Area, Liv/Din Combo, Eat-In Kitchen, Island Kitchen, Breakfast Bar, Walk-In Pantry, Game Room, Utility Room Inside, High Ceilings, Open Floor Plan, Pull Down Storage, Cable TV Available, High Speed Internet, All Bedrooms Downstairs, Laundry Main Level, Walk in Closets, Attic - Partially Floored, Attic - Pull Down Stairs
- Fireplace(s): One, Living Room, Gas Logs Included, Gas
- Floor:Carpeting, Ceramic Tile
- Inclusions:Ceiling Fans, Washer Connection, Dryer Connection, Cook Top, Microwave Oven, Gas Cooking, Disposal, Dishwasher, Ice Maker Connection, Vent Fan, Smoke Alarm, Security System (Owned), Gas Water Heater, Garage Door Opener, Plumb for Water Softener, Solid Counter Tops, Private Garbage Service
- Master Bath Features:Tub/Shower Separate, Separate Vanity, Garden Tub
- Exterior Features:Covered Patio, Gas Grill, Sprinkler System, Double Pane Windows, Has Gutters
- Cooling:One Central
- Heating Fuel:Electric
- Heating:Central
- Master:17x14
- Bedroom 2:14x12
- Bedroom 3:13x11
- Dining Room:1x18
- Family Room:18x17
- Kitchen:16x12
Architecture
- Bedrooms:3
- Bathrooms:3
- Year Built:2021
- Stories:1
- Style:One Story, Contemporary
- Roof:Composition
- Foundation:Slab
- Parking:Two Car Garage, Attached
Property Features
- Neighborhood Amenities:Controlled Access, Pool, Tennis, Clubhouse, Park/Playground, Jogging Trails
- Water/Sewer:Water System, City
Tax and Financial Info
- Proposed Terms:Conventional, FHA, VA, Cash
- Total Tax:15826
3 BD | 3 BA | 2,506 SqFt
© 2024 Lone Star Real Estate. All rights reserved. The data relating to real estate for sale on this web site comes in part from the Internet Data Exchange Program of Lone Star Real Estate. Information provided is for viewer's personal, non-commercial use and may not be used for any purpose other than to identify prospective properties the viewer may be interested in purchasing. Information provided is deemed reliable but not guaranteed. Listing Courtesy of Arlene Chalkley with ERA Colonial Real Estate.

