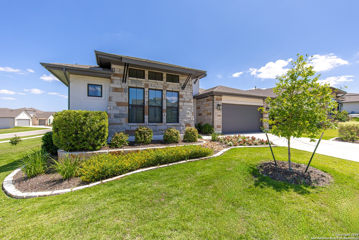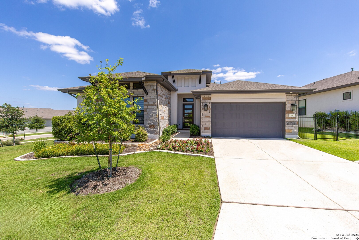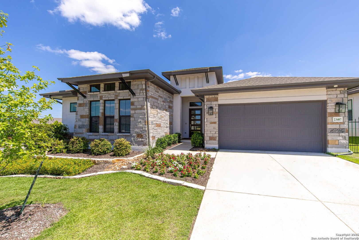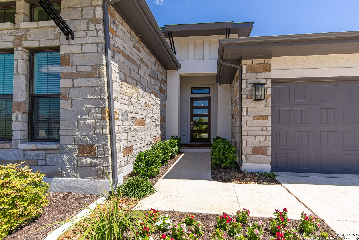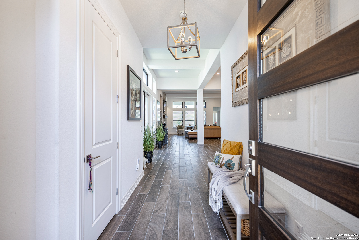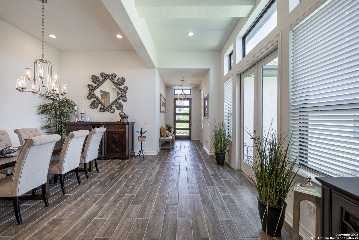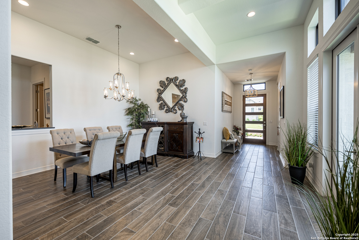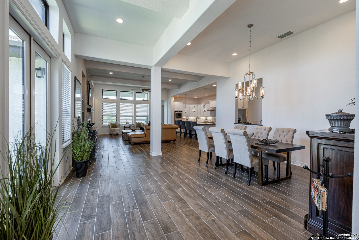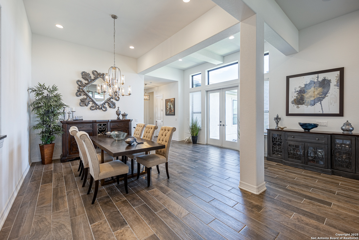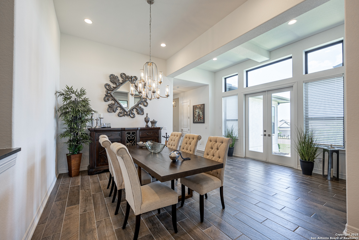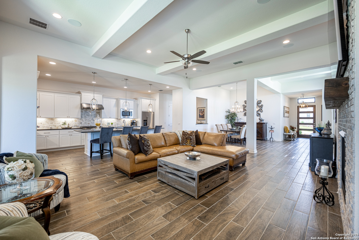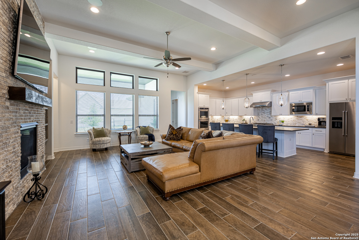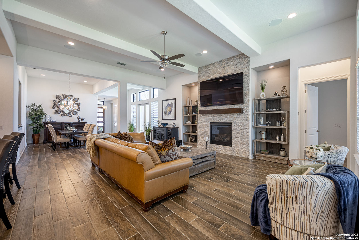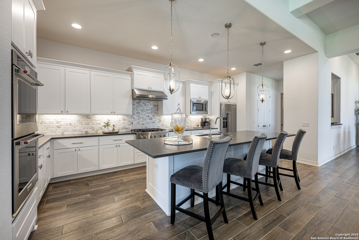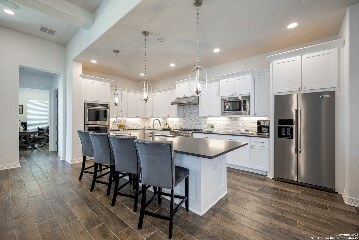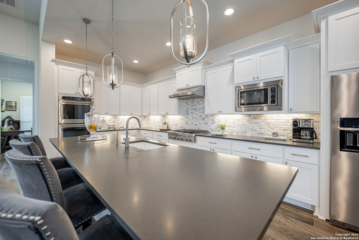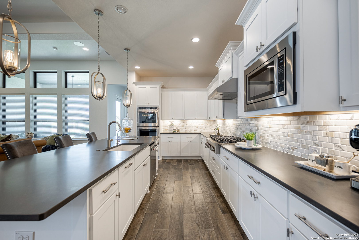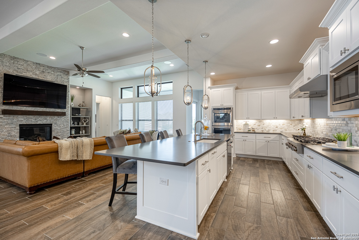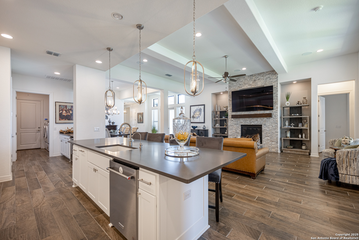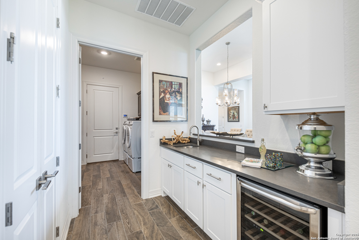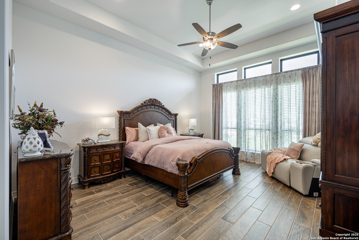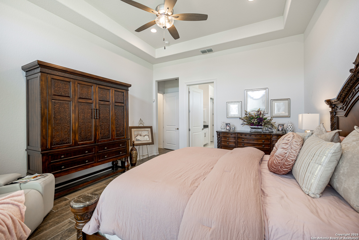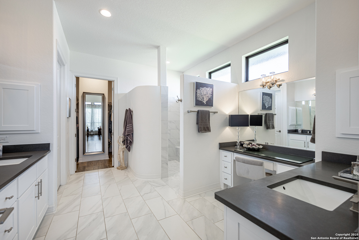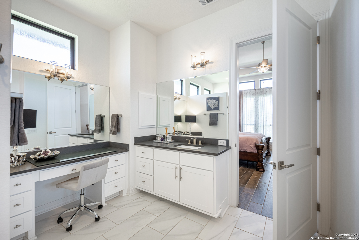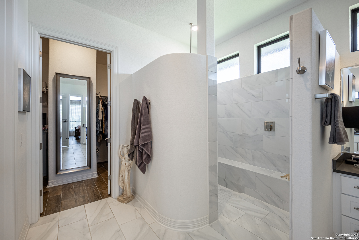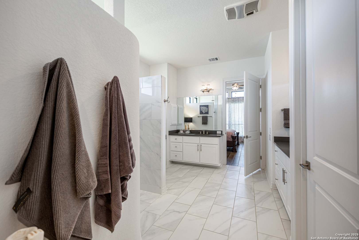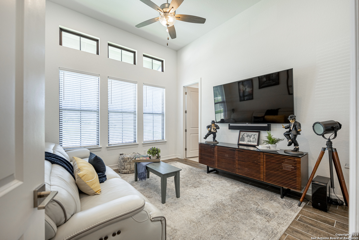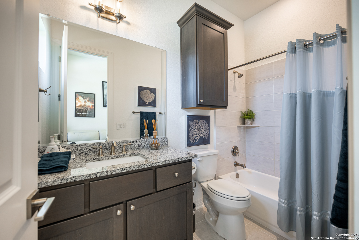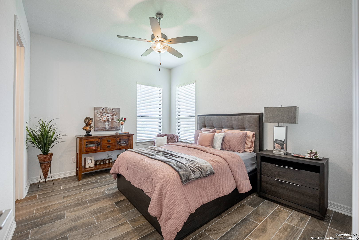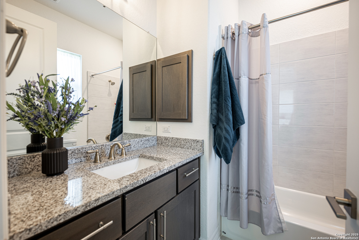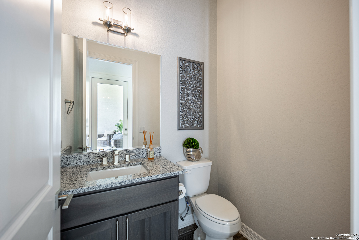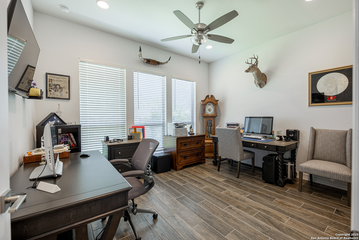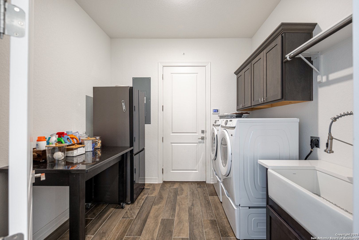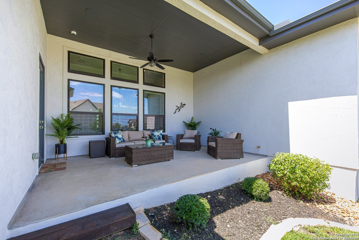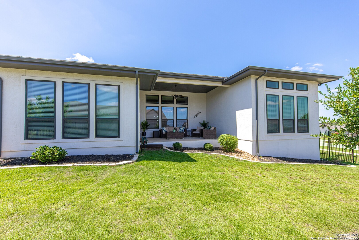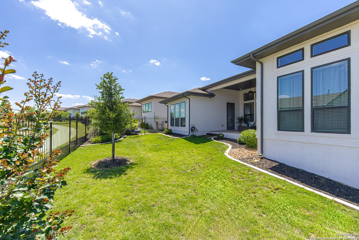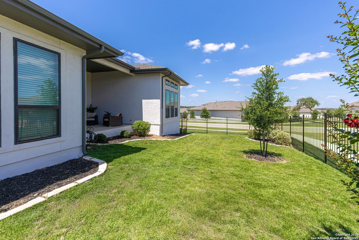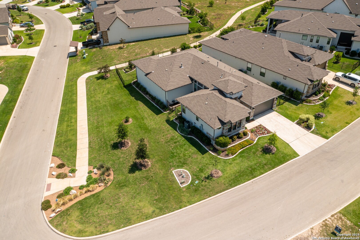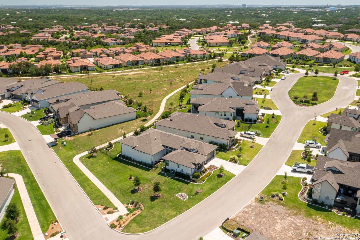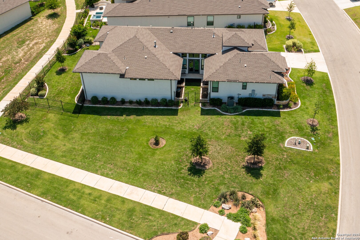Property Details
Grande Vista
San Antonio, TX 78261
$773,599
3 BD | 4 BA |
Property Description
*Sitterle Custom One Story Floorplan w/ over 3000+sqft*Model Home Quality w/ Stunning Finishes Including Designer Colors, Fixtures, Lighting, Flooring, Counters, Stone Work, and Upgraded Features that Make this Home a One of a Kind Experience from Entry to Ending*Hard to Find Premium Corner Lot-Oversized Yard-Greenspace-All Maintained by Professional Homeowners Association Landscapers Including Plants & Lawn Beautification*Elegant Foyer Opens to Vaulted Ceilings, Accent Beams, Cathedral Stone Finished Gas Fireplace w/ Mantle*Duplicate Art Coves w/ Recessed Lighting Surround Fireplace*Kitchen Features Gorgeous Custom Finished Benedettini Cabinetry w/ Clean Seamless Lines, Quartz Counters, Recessed Lighting and Designer Backsplash*Double Ovens, 6 Burner Gas Cooktop w/ Vented Hood, Built In Microwave Plus Extended Bar/Serving Area that Opens to Dining w/ Wine Refrigerator and Extra Counterspace*Laundry Room w/ Extra Storage for Additional Refrigerator & Sink*Amazing Flex Room Ideal for Study/Media/Hobby Room Includes Additional Recessed Lighting Plus Oversized Sliding Door that Tucks Away Deep Closet for Storage*Designated Powder Bath for Guests*Primary Suite w/ Sitting Area*Primary Bath Has Unique Separate Vanities PLUS Dressing Vanity w/ Natural Window Lighting*Lots of Drawers & Cabinets for Storage*Overside Primary Mud Set Tile Shower w/ Bench and Custom Windows for Natural Lighting*Primary Closet Features Additional Custom Shelves for Storage-Lots of Space for Full Mirror, Sitting & Storage*2 Spacious Ensuite Guestrooms Each Showcases their Own Private Bathrooms & Closets*Side Garden Patio w/ Gas Bib & Water-Perfect for Grill, Pets, Gardening, Relaxation-Fenced-Wrought Iron*PLUS an Oversized Covered Patio w/ Gas Bib & Water for Outdoor Grill/Kitchen, Surround Sound for Entertainment & Overlooks Fully Fenced Yard-Wrought Iron*Attached 2 Car Garage Parking w/ Extra Storage, Water Softener System, Sprinkler System, Gutters*9,000+sqft Lifestyle Club w/ Amenities to Include Tennis, Swimming, 24/7 Fitness Center, Social Club, Grand Ballroom, 3 Kitchens, Catering, Cooking Courses, Library, Gameroom w/ Poker, Billiards and Bar, Plus Your On-Site Director In Addition to the Cibolo Canyons Amenities w/ Lazy River, Olympic Pools, Playgrounds, Soccer Field, Walking Trails*This Home is a MUST SEE!*
-
Type: Residential Property
-
Year Built: 2022
-
Cooling: One Central
-
Heating: Central
-
Lot Size: 0.20 Acres
Property Details
- Status:Available
- Type:Residential Property
- MLS #:1873910
- Year Built:2022
- Sq. Feet:3,021
Community Information
- Address:23407 Grande Vista San Antonio, TX 78261
- County:Bexar
- City:San Antonio
- Subdivision:CAMPANAS
- Zip Code:78261
School Information
- School System:Judson
- High School:Call District
- Middle School:Call District
- Elementary School:Call District
Features / Amenities
- Total Sq. Ft.:3,021
- Interior Features:One Living Area, Separate Dining Room, Two Eating Areas, Island Kitchen, Breakfast Bar, Utility Room Inside, 1st Floor Lvl/No Steps, High Ceilings, Open Floor Plan, Cable TV Available, High Speed Internet, All Bedrooms Downstairs, Laundry Room, Telephone, Walk in Closets
- Fireplace(s): One, Living Room, Gas Logs Included, Gas, Gas Starter, Stone/Rock/Brick, Glass/Enclosed Screen
- Floor:Ceramic Tile
- Inclusions:Ceiling Fans, Chandelier, Washer Connection, Dryer Connection, Built-In Oven, Self-Cleaning Oven, Microwave Oven, Gas Cooking, Disposal, Dishwasher, Ice Maker Connection, Water Softener (owned), Vent Fan, Smoke Alarm, Pre-Wired for Security, Gas Water Heater, Garage Door Opener, Plumb for Water Softener, Solid Counter Tops, Double Ovens, Custom Cabinets
- Master Bath Features:Shower Only, Separate Vanity, Double Vanity
- Exterior Features:Patio Slab, Covered Patio, Deck/Balcony, Wrought Iron Fence, Sprinkler System, Has Gutters
- Cooling:One Central
- Heating Fuel:Natural Gas
- Heating:Central
- Master:18x15
- Bedroom 2:14x13
- Bedroom 3:14x12
- Dining Room:16x11
- Kitchen:21x10
- Office/Study:15x11
Architecture
- Bedrooms:3
- Bathrooms:4
- Year Built:2022
- Stories:1
- Style:One Story, Traditional
- Roof:Heavy Composition
- Foundation:Slab
- Parking:Two Car Garage, Attached
Property Features
- Neighborhood Amenities:Controlled Access, Pool, Tennis, Clubhouse, Park/Playground, Jogging Trails, Sports Court, Bike Trails, BBQ/Grill, Basketball Court
- Water/Sewer:Water System, Sewer System
Tax and Financial Info
- Proposed Terms:Conventional, VA, TX Vet, Cash
- Total Tax:18444.87
3 BD | 4 BA | 3,021 SqFt
© 2025 Lone Star Real Estate. All rights reserved. The data relating to real estate for sale on this web site comes in part from the Internet Data Exchange Program of Lone Star Real Estate. Information provided is for viewer's personal, non-commercial use and may not be used for any purpose other than to identify prospective properties the viewer may be interested in purchasing. Information provided is deemed reliable but not guaranteed. Listing Courtesy of Mary Hall with Keller Williams Legacy.

